Idées déco de façades de maisons scandinaves avec différents matériaux de revêtement
Trier par :
Budget
Trier par:Populaires du jour
1 - 20 sur 2 569 photos
1 sur 3
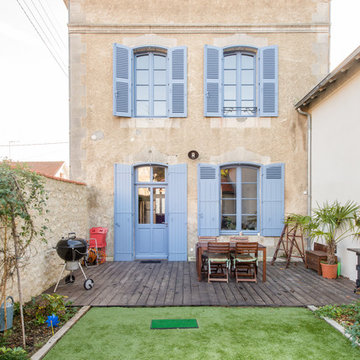
Jours & Nuits © Houzz 2018
Cette image montre une façade de maison beige nordique en pierre à un étage avec un toit à quatre pans et un toit en shingle.
Cette image montre une façade de maison beige nordique en pierre à un étage avec un toit à quatre pans et un toit en shingle.
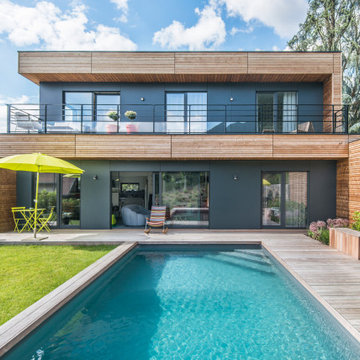
Constructeur français maisons à ossature bois archi-design à prix direct fabricant.
Inspiration pour une façade de maison multicolore nordique à un étage avec un revêtement mixte et un toit plat.
Inspiration pour une façade de maison multicolore nordique à un étage avec un revêtement mixte et un toit plat.

10K designed this new construction home for a family of four who relocated to a serene, tranquil, and heavily wooded lot in Shorewood. Careful siting of the home preserves existing trees, is sympathetic to existing topography and drainage of the site, and maximizes views from gathering spaces and bedrooms to the lake. Simple forms with a bold black exterior finish contrast the light and airy interior spaces and finishes. Sublime moments and connections to nature are created through the use of floor to ceiling windows, long axial sight lines through the house, skylights, a breezeway between buildings, and a variety of spaces for work, play, and relaxation.

Réalisation d'une grande façade de maison blanche nordique en bois de plain-pied avec un toit à deux pans, un toit en métal et un toit noir.

Nedoff Fotography
Aménagement d'une grande façade de maison noire scandinave en bois à un étage avec un toit mixte.
Aménagement d'une grande façade de maison noire scandinave en bois à un étage avec un toit mixte.
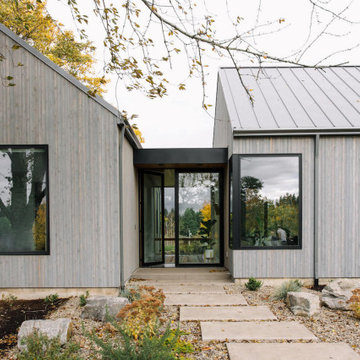
Exemple d'une façade de maison scandinave en bois de plain-pied avec un toit en métal et un toit gris.

Réalisation d'une façade de maison blanche nordique en brique de taille moyenne et à un étage avec un toit à deux pans, un toit en shingle et un toit noir.

House Arne
Cette image montre une façade de maison blanche nordique en bois et bardage à clin de taille moyenne et de plain-pied avec un toit à deux pans, un toit en tuile et un toit noir.
Cette image montre une façade de maison blanche nordique en bois et bardage à clin de taille moyenne et de plain-pied avec un toit à deux pans, un toit en tuile et un toit noir.

The matte black standing seam material wraps up and over the house like a blanket, only exposing the ends of the house where Kebony vertical tongue and groove siding and glass fill in the recessed exterior walls.

The project’s goal is to introduce more affordable contemporary homes for Triangle Area housing. This 1,800 SF modern ranch-style residence takes its shape from the archetypal gable form and helps to integrate itself into the neighborhood. Although the house presents a modern intervention, the project’s scale and proportional parameters integrate into its context.
Natural light and ventilation are passive goals for the project. A strong indoor-outdoor connection was sought by establishing views toward the wooded landscape and having a deck structure weave into the public area. North Carolina’s natural textures are represented in the simple black and tan palette of the facade.
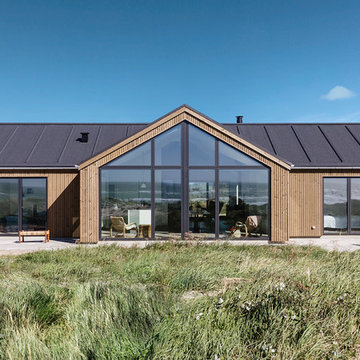
Andre Fotografi
Idées déco pour une façade de maison marron scandinave en bois de taille moyenne et de plain-pied avec un toit à deux pans et un toit mixte.
Idées déco pour une façade de maison marron scandinave en bois de taille moyenne et de plain-pied avec un toit à deux pans et un toit mixte.
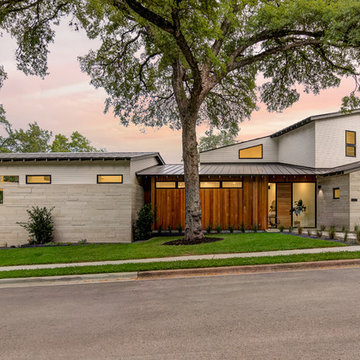
Cette photo montre une grande façade de maison multicolore scandinave à un étage avec un revêtement mixte, un toit à deux pans et un toit en métal.

фото
Aménagement d'une petite façade de maison marron scandinave en bois de plain-pied avec un toit en appentis et un toit en métal.
Aménagement d'une petite façade de maison marron scandinave en bois de plain-pied avec un toit en appentis et un toit en métal.

I built this on my property for my aging father who has some health issues. Handicap accessibility was a factor in design. His dream has always been to try retire to a cabin in the woods. This is what he got.
It is a 1 bedroom, 1 bath with a great room. It is 600 sqft of AC space. The footprint is 40' x 26' overall.
The site was the former home of our pig pen. I only had to take 1 tree to make this work and I planted 3 in its place. The axis is set from root ball to root ball. The rear center is aligned with mean sunset and is visible across a wetland.
The goal was to make the home feel like it was floating in the palms. The geometry had to simple and I didn't want it feeling heavy on the land so I cantilevered the structure beyond exposed foundation walls. My barn is nearby and it features old 1950's "S" corrugated metal panel walls. I used the same panel profile for my siding. I ran it vertical to match the barn, but also to balance the length of the structure and stretch the high point into the canopy, visually. The wood is all Southern Yellow Pine. This material came from clearing at the Babcock Ranch Development site. I ran it through the structure, end to end and horizontally, to create a seamless feel and to stretch the space. It worked. It feels MUCH bigger than it is.
I milled the material to specific sizes in specific areas to create precise alignments. Floor starters align with base. Wall tops adjoin ceiling starters to create the illusion of a seamless board. All light fixtures, HVAC supports, cabinets, switches, outlets, are set specifically to wood joints. The front and rear porch wood has three different milling profiles so the hypotenuse on the ceilings, align with the walls, and yield an aligned deck board below. Yes, I over did it. It is spectacular in its detailing. That's the benefit of small spaces.
Concrete counters and IKEA cabinets round out the conversation.
For those who cannot live tiny, I offer the Tiny-ish House.
Photos by Ryan Gamma
Staging by iStage Homes
Design Assistance Jimmy Thornton
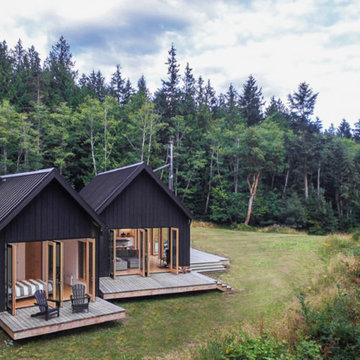
This thoughtfully sited and detailed home is an example of a rural retreat that invites its visitors to unwind - its “great room” a natural gathering place that spills out to expansive decks and opens to the tranquil landscape beyond. Photo credit: Prentiss Balance Wickline Architects.
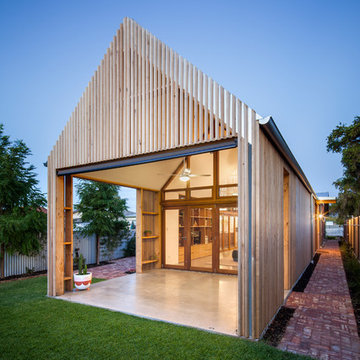
Photos by David Sievers
Idées déco pour une façade de maison beige scandinave en bois de plain-pied avec un toit à deux pans.
Idées déco pour une façade de maison beige scandinave en bois de plain-pied avec un toit à deux pans.
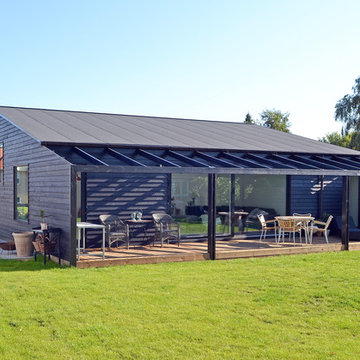
Idées déco pour une façade de maison noire scandinave en bois de taille moyenne et de plain-pied.
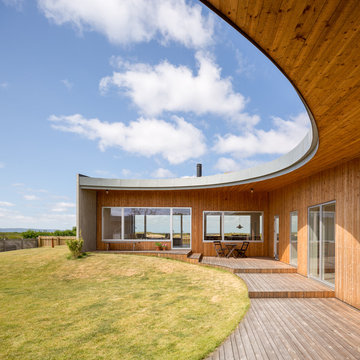
Exemple d'une façade de maison marron scandinave en bois de taille moyenne et de plain-pied avec un toit plat.
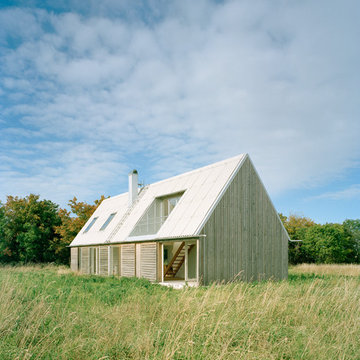
Åke Eson Lindman
Inspiration pour une façade de maison beige nordique en bois de taille moyenne et à un étage avec un toit à deux pans.
Inspiration pour une façade de maison beige nordique en bois de taille moyenne et à un étage avec un toit à deux pans.

Réalisation d'une façade de maison noire nordique en bois de taille moyenne et de plain-pied avec un toit à croupette.
Idées déco de façades de maisons scandinaves avec différents matériaux de revêtement
1