Idées déco de façades de maisons sud-ouest américain en stuc
Trier par :
Budget
Trier par:Populaires du jour
1 - 20 sur 1 139 photos
1 sur 3
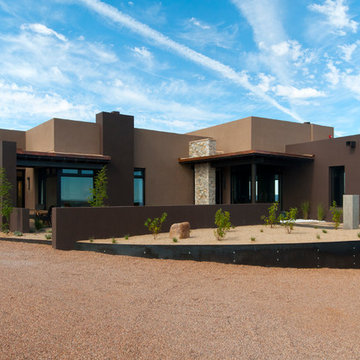
Inspiration pour une façade de maison marron sud-ouest américain en stuc de taille moyenne et de plain-pied avec un toit plat.
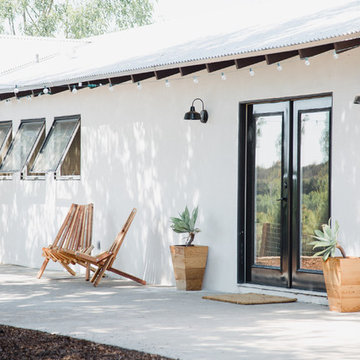
Exemple d'une façade de maison blanche sud-ouest américain en stuc de taille moyenne et de plain-pied.
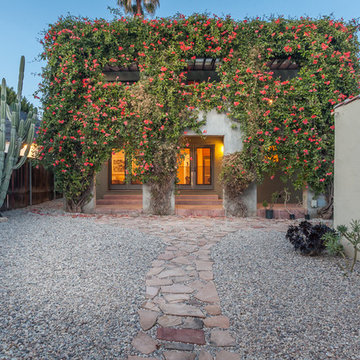
Shawn Bishop
Réalisation d'une façade de maison grise sud-ouest américain en stuc de taille moyenne et à un étage.
Réalisation d'une façade de maison grise sud-ouest américain en stuc de taille moyenne et à un étage.
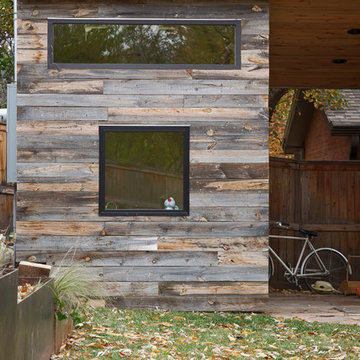
This Boulder, Colorado remodel by fuentesdesign demonstrates the possibility of renewal in American suburbs, and Passive House design principles. Once an inefficient single story 1,000 square-foot ranch house with a forced air furnace, has been transformed into a two-story, solar powered 2500 square-foot three bedroom home ready for the next generation.
The new design for the home is modern with a sustainable theme, incorporating a palette of natural materials including; reclaimed wood finishes, FSC-certified pine Zola windows and doors, and natural earth and lime plasters that soften the interior and crisp contemporary exterior with a flavor of the west. A Ninety-percent efficient energy recovery fresh air ventilation system provides constant filtered fresh air to every room. The existing interior brick was removed and replaced with insulation. The remaining heating and cooling loads are easily met with the highest degree of comfort via a mini-split heat pump, the peak heat load has been cut by a factor of 4, despite the house doubling in size. During the coldest part of the Colorado winter, a wood stove for ambiance and low carbon back up heat creates a special place in both the living and kitchen area, and upstairs loft.
This ultra energy efficient home relies on extremely high levels of insulation, air-tight detailing and construction, and the implementation of high performance, custom made European windows and doors by Zola Windows. Zola’s ThermoPlus Clad line, which boasts R-11 triple glazing and is thermally broken with a layer of patented German Purenit®, was selected for the project. These windows also provide a seamless indoor/outdoor connection, with 9′ wide folding doors from the dining area and a matching 9′ wide custom countertop folding window that opens the kitchen up to a grassy court where mature trees provide shade and extend the living space during the summer months.
With air-tight construction, this home meets the Passive House Retrofit (EnerPHit) air-tightness standard of
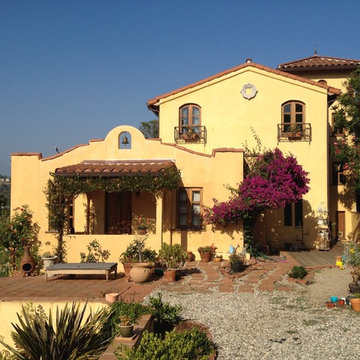
Cette image montre une grande façade de maison jaune sud-ouest américain en stuc à un étage avec un toit en tuile et un toit à deux pans.
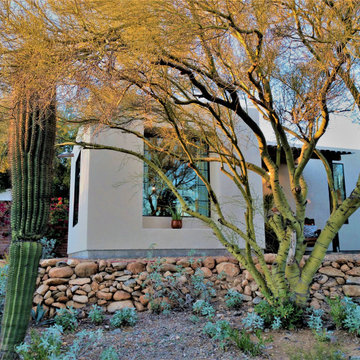
Sunny Casita natural landscape
Aménagement d'une petite façade de maison blanche sud-ouest américain en stuc de plain-pied avec un toit plat.
Aménagement d'une petite façade de maison blanche sud-ouest américain en stuc de plain-pied avec un toit plat.
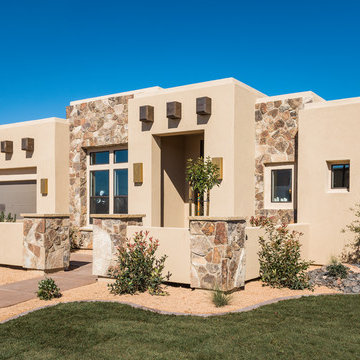
Mykals Architectural Photography
Idées déco pour une façade de maison beige sud-ouest américain en stuc de plain-pied avec un toit plat.
Idées déco pour une façade de maison beige sud-ouest américain en stuc de plain-pied avec un toit plat.
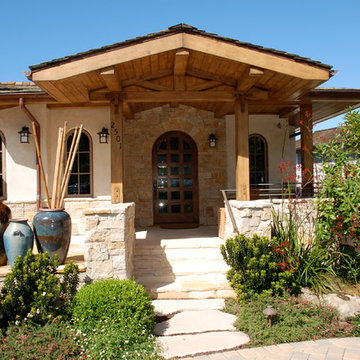
Exemple d'une grande façade de maison beige sud-ouest américain en stuc à un étage avec un toit à quatre pans.
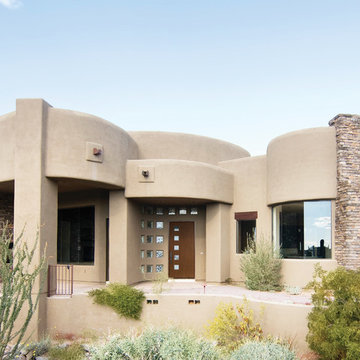
Pueblo inspired desert home Featuring: earth toned stucco siding, desert landscape work and a woodgrain textured Belleville series modern front door with 8in. glass inserts
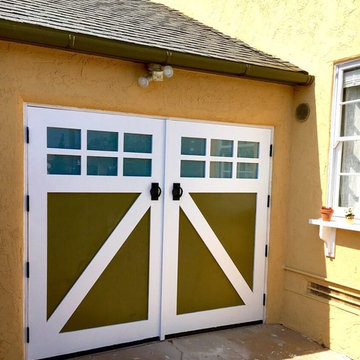
Cette image montre une façade de maison jaune sud-ouest américain en stuc de taille moyenne et à un étage avec un toit à deux pans et un toit en shingle.
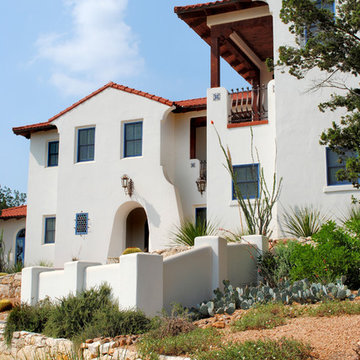
A covered balcony opens from the hall near the second floor family room.
The owners of this New Braunfels house have a love of Spanish Colonial architecture, and were influenced by the McNay Art Museum in San Antonio.
The home elegantly showcases their collection of furniture and artifacts.
Handmade cement tiles are used as stair risers, and beautifully accent the Saltillo tile floor.
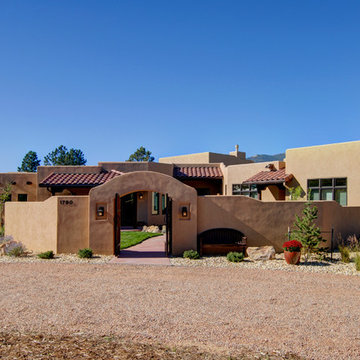
This southwestern home has 2 styles of roof. A flat roof with stuccoed parapet walls to add to the curvature of the adobe style. The home also has 3 tile roof overhangs at each exterior door on the front of the house. These concrete roof tiles in the color Mesa add a pop of red color to the home.
Paul Kohlman Photography
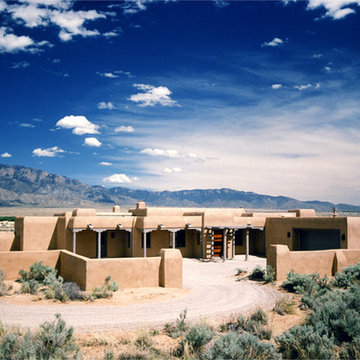
John Duffy
Adobe exterior walls, Handmaid entry door, 2" flagstone window sills, handmaid interior doors, colored concrete floors, three mason fireplaces, and Andersen windows.
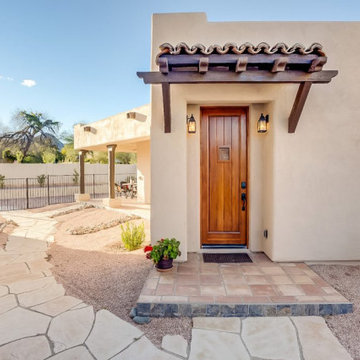
Built a custom Casita - Guest Home 900 SqFt in the Beautiful Ahwatukee Foot Hills of Phoenix.
Cette photo montre une grande façade de maison blanche sud-ouest américain en stuc de plain-pied avec un toit plat, un toit mixte et un toit blanc.
Cette photo montre une grande façade de maison blanche sud-ouest américain en stuc de plain-pied avec un toit plat, un toit mixte et un toit blanc.
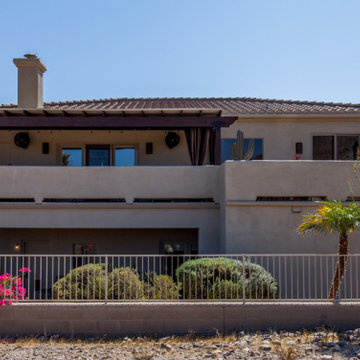
We took our client’s goals and added our design and craftsmanship to make a GREAT outdoor living space with an amazing deck and storage room two-story addition. The North Phoenix home faces north with a stunning view of Lookout Mountain Preserve and the northeast valley. Our client now has an incredible space to enjoy their scenic view.
We created a large outdoor living area for entertaining. This beautiful adobe style home’s first floor was built below grade level. The second story of the home is dedicated to the main living space with the kitchen, living room, and dining room. By expanding the deck, and integrating an outdoor kitchen, we created a much larger living space for their home.
We built a two-story addition to the back of the house which creates a storage room, of which the roof serves as an additional walk deck space for the new outdoor kitchen (check out the photos). This new uncovered deck directly extends from the existing deck so that it spans the width of the home. The storage room is a secure, temperature-controlled space. With a ceiling height of just over 9’0” and over 200 sq. ft., this room below the new deck addition is the perfect space for secure additional storage.
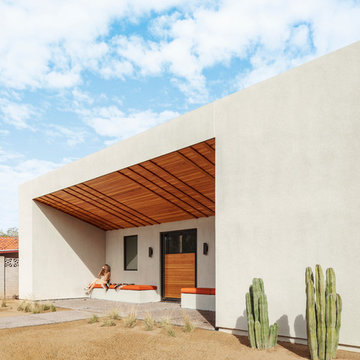
Roehner + Ryan
Cette photo montre une façade de maison blanche sud-ouest américain en stuc de plain-pied avec un toit plat.
Cette photo montre une façade de maison blanche sud-ouest américain en stuc de plain-pied avec un toit plat.
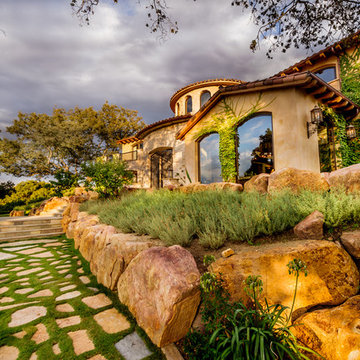
A beautiful Tuscan style exterior blends perfectly into the natural surroundings.
Idées déco pour une grande façade de maison jaune sud-ouest américain en stuc à deux étages et plus avec un toit à quatre pans et un toit en tuile.
Idées déco pour une grande façade de maison jaune sud-ouest américain en stuc à deux étages et plus avec un toit à quatre pans et un toit en tuile.
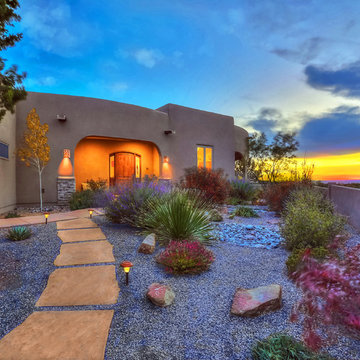
Photographer:Style Tours ABQ
Exemple d'une façade de maison beige sud-ouest américain en stuc de taille moyenne et de plain-pied avec un toit plat.
Exemple d'une façade de maison beige sud-ouest américain en stuc de taille moyenne et de plain-pied avec un toit plat.
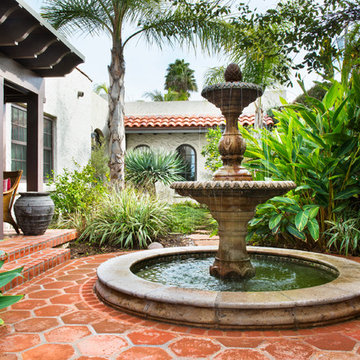
Photography: Pierce Harrison
Idées déco pour une façade de maison blanche sud-ouest américain en stuc de taille moyenne et de plain-pied avec un toit à deux pans et un toit en tuile.
Idées déco pour une façade de maison blanche sud-ouest américain en stuc de taille moyenne et de plain-pied avec un toit à deux pans et un toit en tuile.
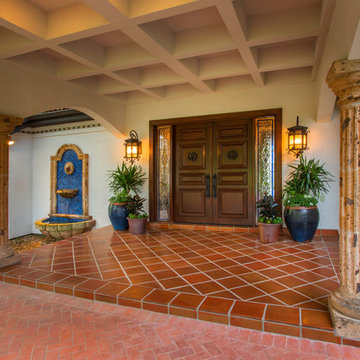
Vernon Wentz
Cette photo montre une grande façade de maison blanche sud-ouest américain en stuc à un étage avec un toit à deux pans.
Cette photo montre une grande façade de maison blanche sud-ouest américain en stuc à un étage avec un toit à deux pans.
Idées déco de façades de maisons sud-ouest américain en stuc
1