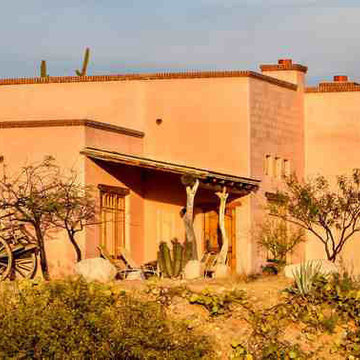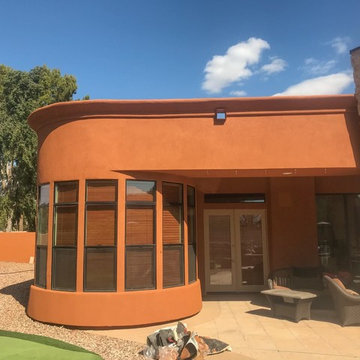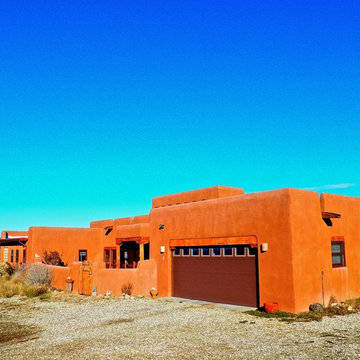Idées déco de façades de maisons sud-ouest américain oranges
Trier par :
Budget
Trier par:Populaires du jour
1 - 20 sur 116 photos
1 sur 3
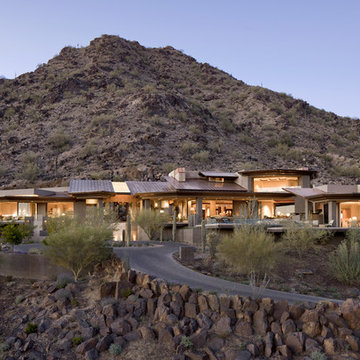
Amazing Views and outdoor entertaining spaces
Cette image montre une très grande façade de maison sud-ouest américain de plain-pied.
Cette image montre une très grande façade de maison sud-ouest américain de plain-pied.
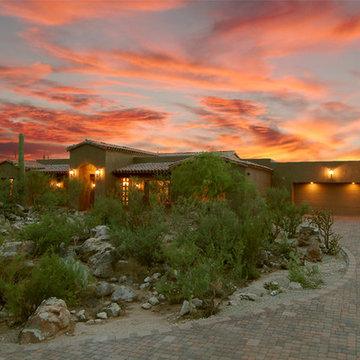
Exemple d'une façade de maison marron sud-ouest américain en adobe de taille moyenne et de plain-pied avec un toit à deux pans.
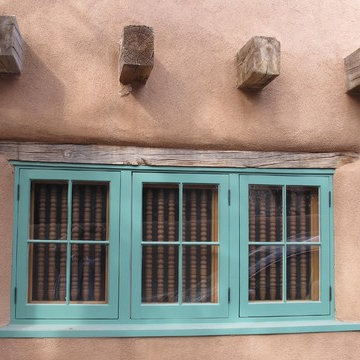
Exemple d'une grande façade de maison marron sud-ouest américain en adobe à un étage avec un toit à deux pans et un toit mixte.
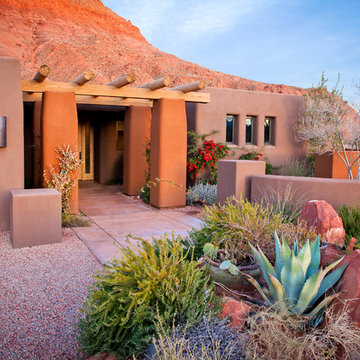
Photo: Danny Lee
Idée de décoration pour une façade de maison sud-ouest américain en adobe de plain-pied.
Idée de décoration pour une façade de maison sud-ouest américain en adobe de plain-pied.
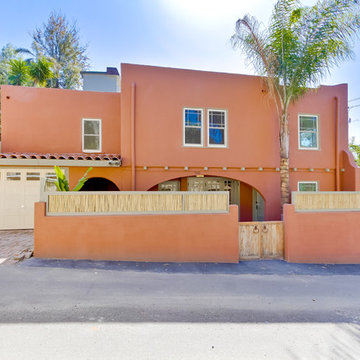
Photos of the side of the property. Bamboo fencing was added to the top of the existing block wall to give the lower unit's courtyard extra privacy.
Cette photo montre une façade de maison orange sud-ouest américain.
Cette photo montre une façade de maison orange sud-ouest américain.
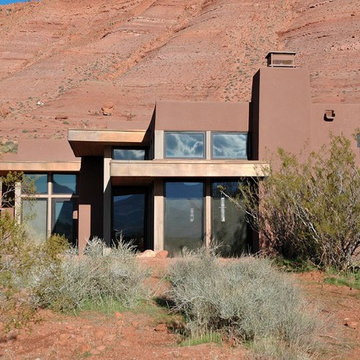
Desert Modern
Inspiration pour une façade de maison sud-ouest américain de plain-pied.
Inspiration pour une façade de maison sud-ouest américain de plain-pied.

Cette image montre une façade de maison sud-ouest américain de plain-pied.
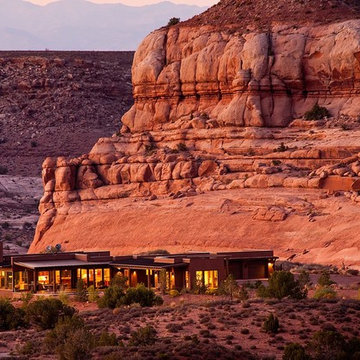
Jeremy Swanson Photographer
Cette image montre une façade de maison sud-ouest américain de plain-pied avec un toit plat.
Cette image montre une façade de maison sud-ouest américain de plain-pied avec un toit plat.
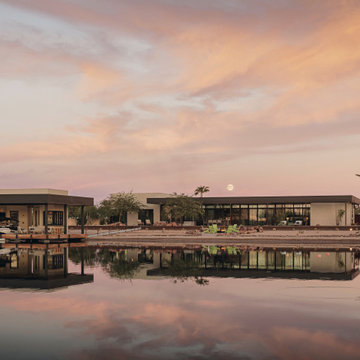
Photo by Roehner + Ryan
Cette image montre une façade de maison beige sud-ouest américain en stuc de plain-pied avec un toit plat.
Cette image montre une façade de maison beige sud-ouest américain en stuc de plain-pied avec un toit plat.
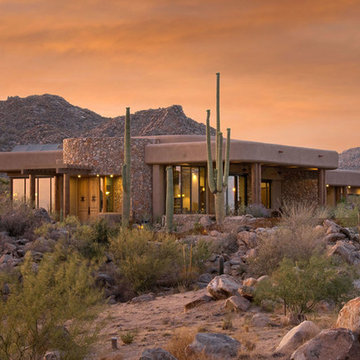
View from street
Idée de décoration pour une façade de maison beige sud-ouest américain en stuc de plain-pied.
Idée de décoration pour une façade de maison beige sud-ouest américain en stuc de plain-pied.

The south courtyard was re-landcape with specimen cacti selected and curated by the owner, and a new hardscape path was laid using flagstone, which was a customary hardscape material used by Robert Evans. The arched window was originally an exterior feature under an existing stairway; the arch was replaced (having been removed during the 1960s), and a arched window added to "re-enclose" the space. Several window openings which had been covered over with stucco were uncovered, and windows fitted in the restored opening. The small loggia was added, and provides a pleasant outdoor breakfast spot directly adjacent to the kitchen.
Architect: Gene Kniaz, Spiral Architects
General Contractor: Linthicum Custom Builders
Photo: Maureen Ryan Photography
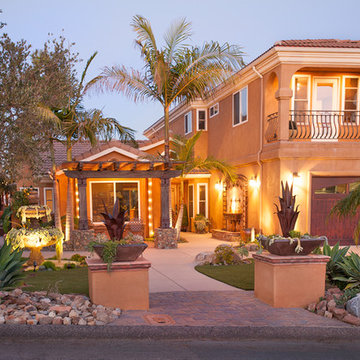
Very welcoming entrance. A lot of curb appeal. The 70 year old Olive tree really sets the tone. The Custom stone water feature invites you towards the front door
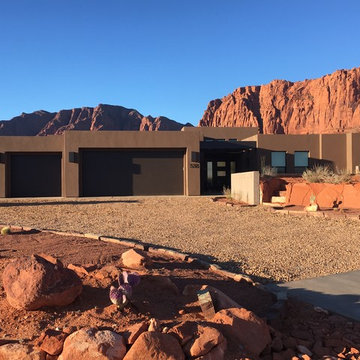
Idée de décoration pour une façade de maison marron sud-ouest américain en stuc de taille moyenne et de plain-pied avec un toit plat.
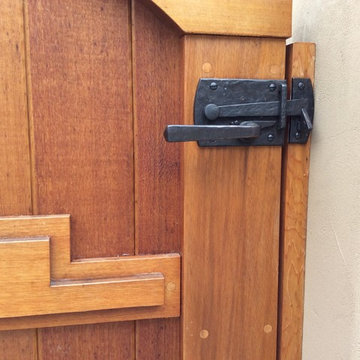
Built by Scott Jensen Construction of Jacksonville, Oregon, the Spanish style gate features a dark bronze gate latch with lever. The texture on the latch fits with the rustic feel, while the lever gives it a contemporary look.
Note the wood jamb installed to the stucco wall. This is the easiest way to create a gate/door installation in stucco.
Client-provided photos.
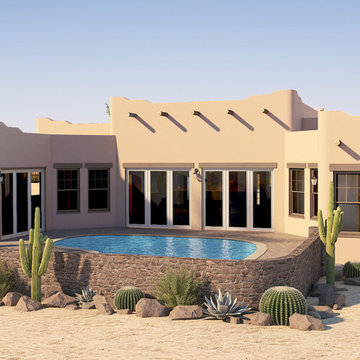
Inspiration pour une grande façade de maison beige sud-ouest américain en stuc de plain-pied avec un toit plat.
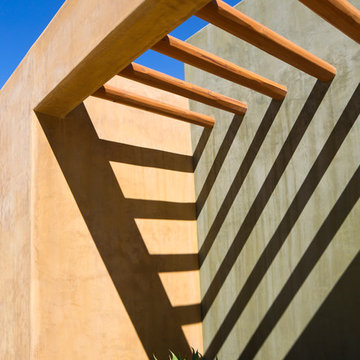
Photo taken by, Bernard Andre
Aménagement d'une très grande façade de maison verte sud-ouest américain en stuc à un étage.
Aménagement d'une très grande façade de maison verte sud-ouest américain en stuc à un étage.
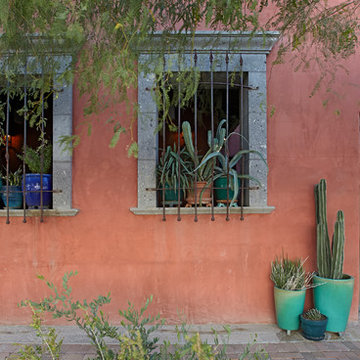
Antique double doors lead into an interior courtyard in this Mercado District rowhouse.
Cette photo montre une façade de maison rouge sud-ouest américain en stuc à un étage avec un toit plat.
Cette photo montre une façade de maison rouge sud-ouest américain en stuc à un étage avec un toit plat.
Idées déco de façades de maisons sud-ouest américain oranges
1
