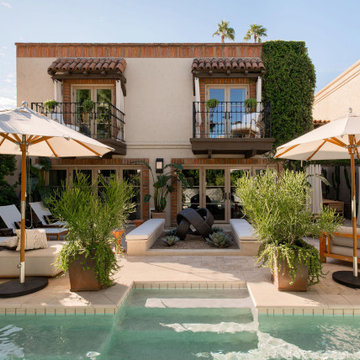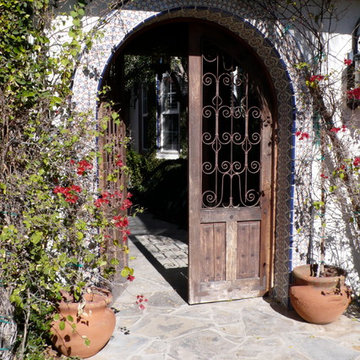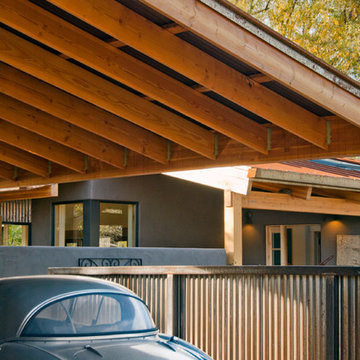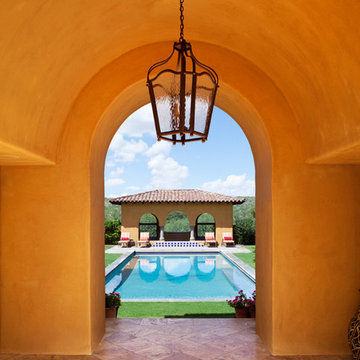Idées déco de façades de maisons sud-ouest américain
Trier par :
Budget
Trier par:Populaires du jour
141 - 160 sur 5 652 photos
1 sur 2
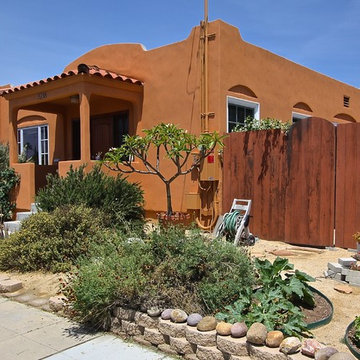
Mark Letizia
New stucco in a terra cotta color and new clay tiles on porch roof really compliment the style of the house.
Cette image montre une petite façade de maison marron sud-ouest américain en stuc de plain-pied avec un toit plat.
Cette image montre une petite façade de maison marron sud-ouest américain en stuc de plain-pied avec un toit plat.
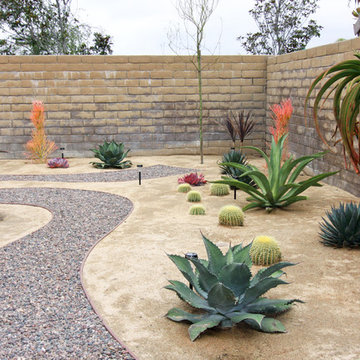
Shelley Gardea Photography © 2012 Houzz
Idées déco pour une façade de maison sud-ouest américain.
Idées déco pour une façade de maison sud-ouest américain.
Trouvez le bon professionnel près de chez vous
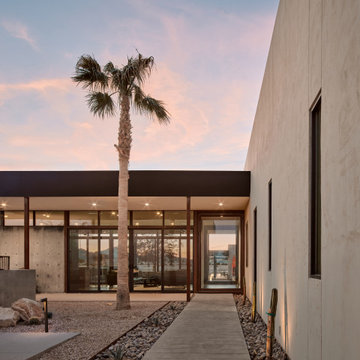
Photo by Roehner + Ryan
Cette photo montre une façade de maison beige sud-ouest américain en stuc de plain-pied avec un toit plat.
Cette photo montre une façade de maison beige sud-ouest américain en stuc de plain-pied avec un toit plat.
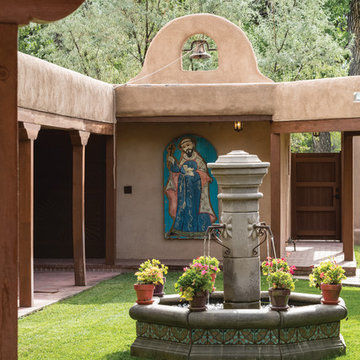
Kirk Gittings, Amadeus Leitner, and Chris Corrie
Idée de décoration pour une façade de maison sud-ouest américain.
Idée de décoration pour une façade de maison sud-ouest américain.
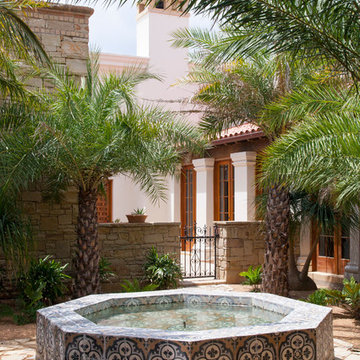
Mitch Oviatt
Idée de décoration pour une très grande façade de maison sud-ouest américain.
Idée de décoration pour une très grande façade de maison sud-ouest américain.
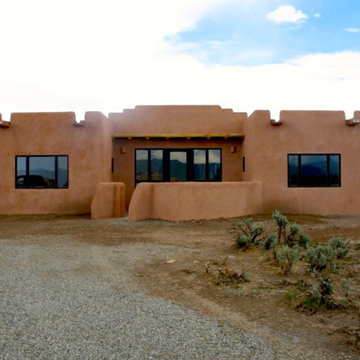
This 2400 sq. ft. home rests at the very beginning of the high mesa just outside of Taos. To the east, the Taos valley is green and verdant fed by rivers and streams that run down from the mountains, and to the west the high sagebrush mesa stretches off to the distant Brazos range.
The house is sited to capture the high mountains to the northeast through the floor to ceiling height corner window off the kitchen/dining room.The main feature of this house is the central Atrium which is an 18 foot adobe octagon topped with a skylight to form an indoor courtyard complete with a fountain. Off of this central space are two offset squares, one to the east and one to the west. The bedrooms and mechanical room are on the west side and the kitchen, dining, living room and an office are on the east side.
The house is a straw bale/adobe hybrid, has custom hand dyed plaster throughout with Talavera Tile in the public spaces and Saltillo Tile in the bedrooms. There is a large kiva fireplace in the living room, and a smaller one occupies a corner in the Master Bedroom. The Master Bathroom is finished in white marble tile. The separate garage is connected to the house with a triangular, arched breezeway with a copper ceiling.
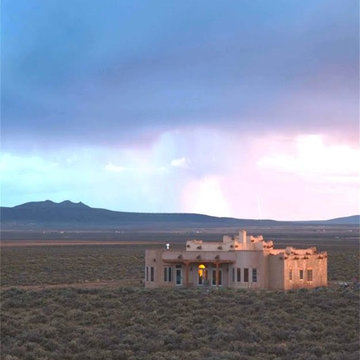
Aménagement d'une façade de maison beige sud-ouest américain en adobe de taille moyenne et de plain-pied avec un toit plat.
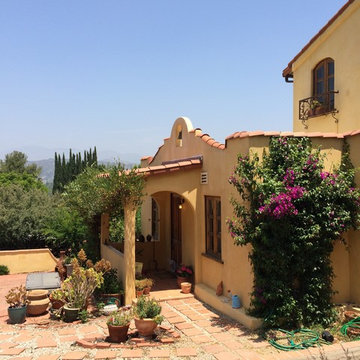
Cette photo montre une grande façade de maison jaune sud-ouest américain en stuc à un étage avec un toit à deux pans et un toit en tuile.
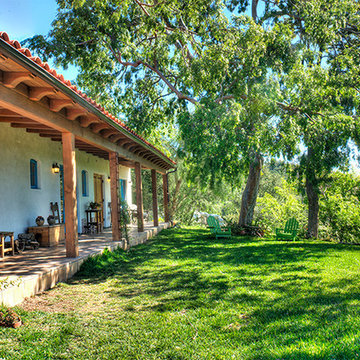
Long, deep hacienda porch.
Idée de décoration pour une façade de maison sud-ouest américain.
Idée de décoration pour une façade de maison sud-ouest américain.
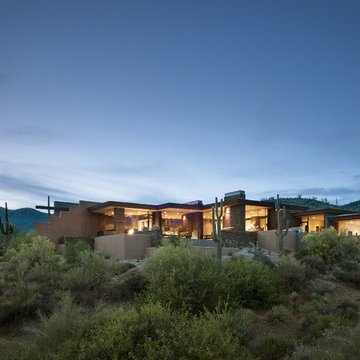
Photo by Mark Boisclair
2012 Gold Nugget Award of Merit
(5,000-10,000 square feet)
Cette photo montre une façade de maison sud-ouest américain.
Cette photo montre une façade de maison sud-ouest américain.
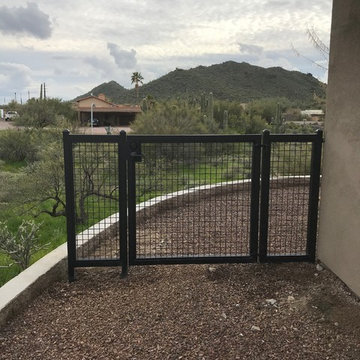
This premium-quality metal gate was designed to enclose a home's side yard while allowing views of the surrounding scenery.
Inspiration pour une façade de maison sud-ouest américain de taille moyenne.
Inspiration pour une façade de maison sud-ouest américain de taille moyenne.
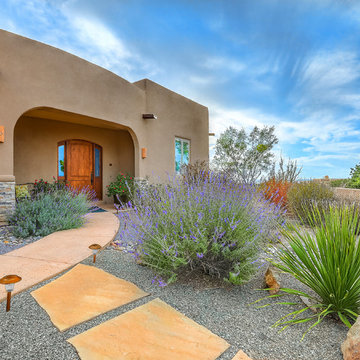
Photographer: StyleTours ABQ
Idée de décoration pour une façade de maison beige sud-ouest américain en stuc de taille moyenne et de plain-pied avec un toit plat.
Idée de décoration pour une façade de maison beige sud-ouest américain en stuc de taille moyenne et de plain-pied avec un toit plat.
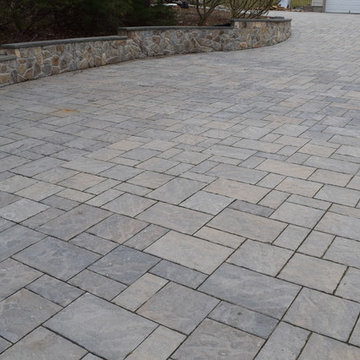
Finding the Perfect Match
Caribbean Blue Pools did a great job on this Franklin Lakes home, affectionately known as grandma’s house. Matching the existing stone on the house was challenging because the stone was no longer being quarried. This meant beginning the search for a similar stone that was still available.
Ultimately using the experts at Braen Supply, a natural blend was selected to match the existing stone for the pool house as well as the focal point of the backyard, the fireplace.
Perfecting the Details
The details on this custom built fireplace, which include custom bluestone surrounds, bluestone chimney caps, and bluestone wall caps, were hand chiseled to enhance the look of the fireplace surrounds.
Moss rock boulders and Kearney stone steps were chosen to help add natural beauty to the project. Norwegian Buff was an easy choice for the patio due to its favorable temperature and beauty around pool areas.
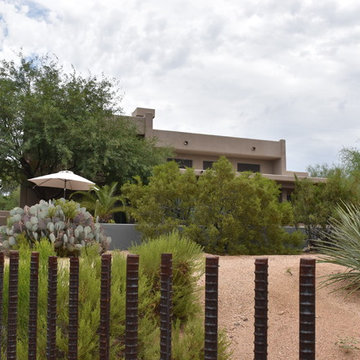
Cette photo montre une grande façade de maison grise sud-ouest américain en stuc de plain-pied avec un toit plat.
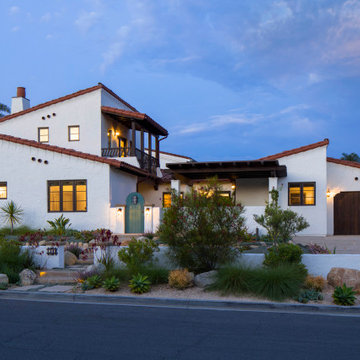
Inspiration pour une façade de maison blanche sud-ouest américain en stuc de taille moyenne et à un étage avec un toit à deux pans, un toit en tuile et un toit rouge.
Idées déco de façades de maisons sud-ouest américain
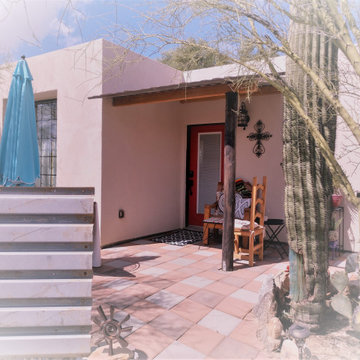
Entry to guesthouse, small but open. B-deck roofing, rough sawn timbers, peeled poles, natural desert landscaping naative rock edging. palo verdes, saguaros and agaves.
8
