Idées déco de façades de maisons turquoises avec un toit en shingle
Trier par :
Budget
Trier par:Populaires du jour
1 - 20 sur 760 photos

Originally, the front of the house was on the left (eave) side, facing the primary street. Since the Garage was on the narrower, quieter side street, we decided that when we would renovate, we would reorient the front to the quieter side street, and enter through the front Porch.
So initially we built the fencing and Pergola entering from the side street into the existing Front Porch.
Then in 2003, we pulled off the roof, which enclosed just one large room and a bathroom, and added a full second story. Then we added the gable overhangs to create the effect of a cottage with dormers, so as not to overwhelm the scale of the site.
The shingles are stained Cabots Semi-Solid Deck and Siding Oil Stain, 7406, color: Burnt Hickory, and the trim is painted with Benjamin Moore Aura Exterior Low Luster Narraganset Green HC-157, (which is actually a dark blue).
Photo by Glen Grayson, AIA

Réalisation d'une grande façade de maison multicolore chalet à deux étages et plus avec un revêtement mixte, un toit à deux pans, un toit en shingle et un toit gris.

MillerRoodell Architects // Gordon Gregory Photography
Réalisation d'une façade de maison marron chalet en bois de plain-pied avec un toit en shingle et un toit à deux pans.
Réalisation d'une façade de maison marron chalet en bois de plain-pied avec un toit en shingle et un toit à deux pans.

Birchwood Construction had the pleasure of working with Jonathan Lee Architects to revitalize this beautiful waterfront cottage. Located in the historic Belvedere Club community, the home's exterior design pays homage to its original 1800s grand Southern style. To honor the iconic look of this era, Birchwood craftsmen cut and shaped custom rafter tails and an elegant, custom-made, screen door. The home is framed by a wraparound front porch providing incomparable Lake Charlevoix views.
The interior is embellished with unique flat matte-finished countertops in the kitchen. The raw look complements and contrasts with the high gloss grey tile backsplash. Custom wood paneling captures the cottage feel throughout the rest of the home. McCaffery Painting and Decorating provided the finishing touches by giving the remodeled rooms a fresh coat of paint.
Photo credit: Phoenix Photographic

Idées déco pour une façade de maison marron montagne en bois de plain-pied avec un toit à deux pans et un toit en shingle.
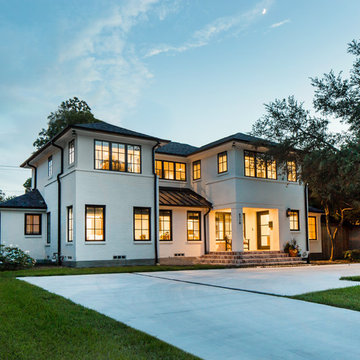
The bright white brick and stucco exterior is greatly accented by the aluminum clad black windows, standing seam metal roof and half-round gutters and downspouts.
Ken Vaughan - Vaughan Creative Media
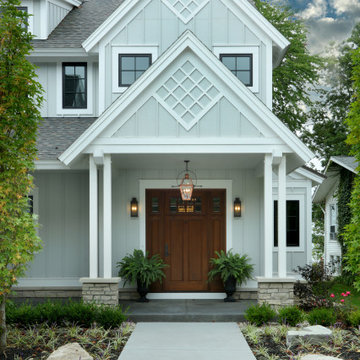
Cette image montre une grande façade de maison grise rustique en panneau de béton fibré à un étage avec un toit à deux pans et un toit en shingle.
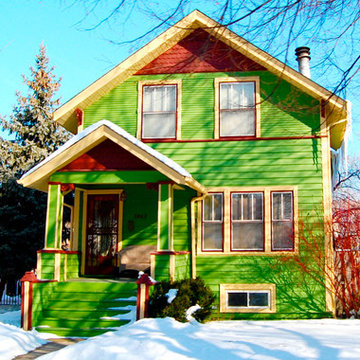
Réalisation d'une façade de maison verte bohème de taille moyenne et à deux étages et plus avec un revêtement mixte, un toit à deux pans et un toit en shingle.
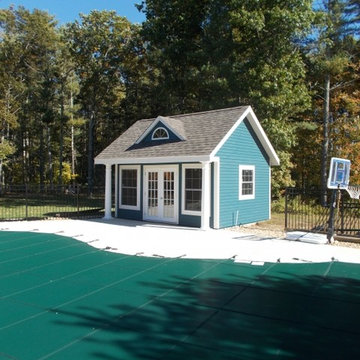
14x16 Poolhouse built in Bridgewater MA
Exemple d'une façade de maison bleue chic en bois de taille moyenne et de plain-pied avec un toit à deux pans et un toit en shingle.
Exemple d'une façade de maison bleue chic en bois de taille moyenne et de plain-pied avec un toit à deux pans et un toit en shingle.
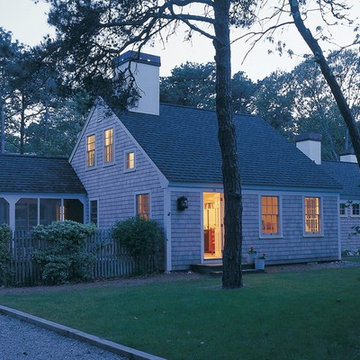
Traditional Cape Cod "Half house" entry at twilight.
Photo by Scott Gibson, courtesy Fine Homebuilding magazine
The renovation and expansion of this traditional half Cape cottage into a bright and spacious four bedroom vacation house was featured in Fine Homebuilding magazine and in the books Additions and Updating Classic America: Capes from Taunton Press.
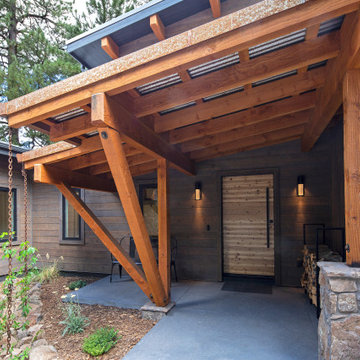
Idées déco pour une façade de maison marron campagne en bois à un étage avec un toit en shingle.

Inspiration pour une grande façade de maison verte craftsman en bardeaux à un étage avec un revêtement mixte, un toit à deux pans, un toit en shingle et un toit noir.

The James Hardie siding in Boothbay Blue calls attention to the bright white architectural details that lend this home a historical charm befitting of the surrounding homes.

Exterior of barn with shingle roof and porch.
Cette image montre une façade de maison blanche rustique de taille moyenne et à un étage avec un toit à deux pans et un toit en shingle.
Cette image montre une façade de maison blanche rustique de taille moyenne et à un étage avec un toit à deux pans et un toit en shingle.
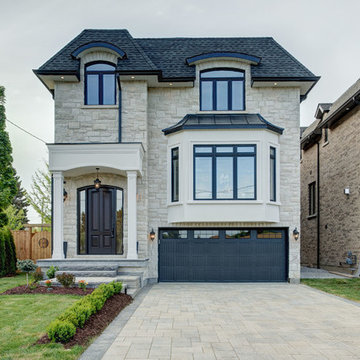
This quality custom home is found in the Willowdale neighbourhood of North York, in the Greater Toronto Area. It was designed and built by Avvio Fine Homes in 2015. Built on a 44' x 130' lot, the 3480 sq ft. home (+ 1082 sq ft. finished lower level) has 4 + 1 bedrooms, 4 + 1 bathrooms and 2-car at-grade garage. Avvio's Vincent Gambino designed the home using Feng Shui principles, creating a smart layout filled with natural light, highlighted by the spa-like master ensuite and large gourmet kitchen and servery.
Photo Credits: 360SkyStudio
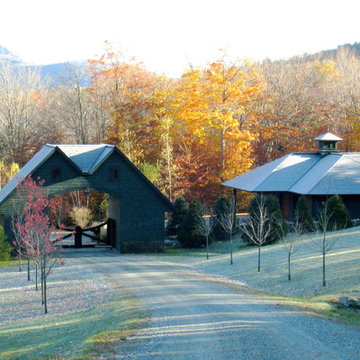
D. Beilman
Exemple d'une petite façade de maison verte chic en bois de plain-pied avec un toit à quatre pans et un toit en shingle.
Exemple d'une petite façade de maison verte chic en bois de plain-pied avec un toit à quatre pans et un toit en shingle.

Cette image montre une grande façade de maison beige traditionnelle en brique à un étage avec un toit à deux pans, un toit en shingle et un toit gris.
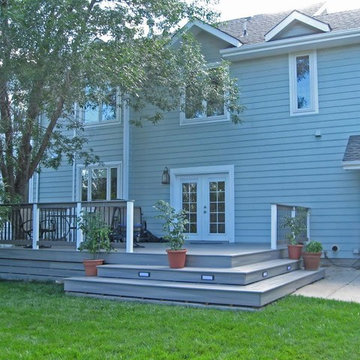
Idée de décoration pour une grande façade de maison bleue tradition à un étage avec un toit à deux pans et un toit en shingle.
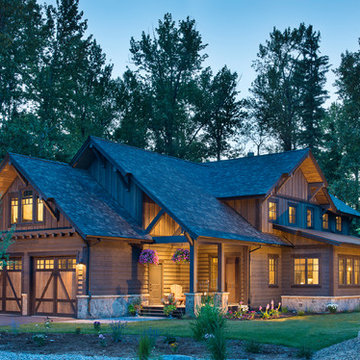
Idées déco pour une façade de maison marron montagne en bois de taille moyenne et à un étage avec un toit à deux pans et un toit en shingle.
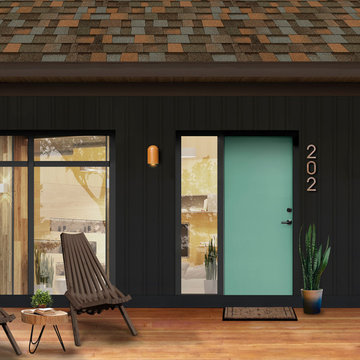
Cette photo montre une façade de maison noire chic avec un toit en shingle et un toit marron.
Idées déco de façades de maisons turquoises avec un toit en shingle
1