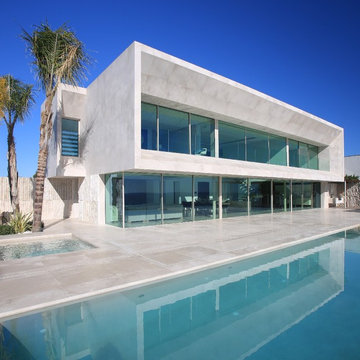Idées déco de façades de maisons turquoises avec un toit plat
Trier par :
Budget
Trier par:Populaires du jour
1 - 20 sur 502 photos
1 sur 3

Idée de décoration pour une façade de maison blanche minimaliste en stuc de taille moyenne et de plain-pied avec un toit plat.

The owners requested a Private Resort that catered to their love for entertaining friends and family, a place where 2 people would feel just as comfortable as 42. Located on the western edge of a Wisconsin lake, the site provides a range of natural ecosystems from forest to prairie to water, allowing the building to have a more complex relationship with the lake - not merely creating large unencumbered views in that direction. The gently sloping site to the lake is atypical in many ways to most lakeside lots - as its main trajectory is not directly to the lake views - allowing for focus to be pushed in other directions such as a courtyard and into a nearby forest.
The biggest challenge was accommodating the large scale gathering spaces, while not overwhelming the natural setting with a single massive structure. Our solution was found in breaking down the scale of the project into digestible pieces and organizing them in a Camp-like collection of elements:
- Main Lodge: Providing the proper entry to the Camp and a Mess Hall
- Bunk House: A communal sleeping area and social space.
- Party Barn: An entertainment facility that opens directly on to a swimming pool & outdoor room.
- Guest Cottages: A series of smaller guest quarters.
- Private Quarters: The owners private space that directly links to the Main Lodge.
These elements are joined by a series green roof connectors, that merge with the landscape and allow the out buildings to retain their own identity. This Camp feel was further magnified through the materiality - specifically the use of Doug Fir, creating a modern Northwoods setting that is warm and inviting. The use of local limestone and poured concrete walls ground the buildings to the sloping site and serve as a cradle for the wood volumes that rest gently on them. The connections between these materials provided an opportunity to add a delicate reading to the spaces and re-enforce the camp aesthetic.
The oscillation between large communal spaces and private, intimate zones is explored on the interior and in the outdoor rooms. From the large courtyard to the private balcony - accommodating a variety of opportunities to engage the landscape was at the heart of the concept.
Overview
Chenequa, WI
Size
Total Finished Area: 9,543 sf
Completion Date
May 2013
Services
Architecture, Landscape Architecture, Interior Design
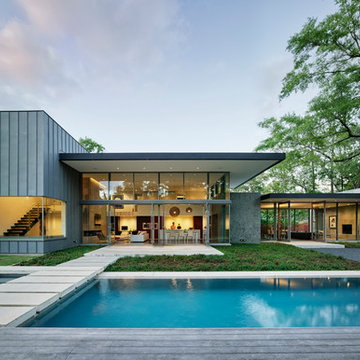
This modern house provides California-style indoor-outdoor living, creating strong connections to the outdoors with large expanses of glass interspersed with limestone masses.
© Matthew Millman

Whangapoua Beach House on the Coromandel Peninsula
Cette photo montre une façade de maison moderne de plain-pied avec un toit plat.
Cette photo montre une façade de maison moderne de plain-pied avec un toit plat.

Birchwood Construction had the pleasure of working with Jonathan Lee Architects to revitalize this beautiful waterfront cottage. Located in the historic Belvedere Club community, the home's exterior design pays homage to its original 1800s grand Southern style. To honor the iconic look of this era, Birchwood craftsmen cut and shaped custom rafter tails and an elegant, custom-made, screen door. The home is framed by a wraparound front porch providing incomparable Lake Charlevoix views.
The interior is embellished with unique flat matte-finished countertops in the kitchen. The raw look complements and contrasts with the high gloss grey tile backsplash. Custom wood paneling captures the cottage feel throughout the rest of the home. McCaffery Painting and Decorating provided the finishing touches by giving the remodeled rooms a fresh coat of paint.
Photo credit: Phoenix Photographic
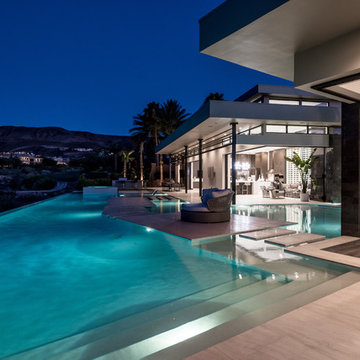
Master bedroom outdoor deck and sitting area off of the pool.
Cette photo montre une grande façade de maison blanche tendance en stuc de plain-pied avec un toit plat.
Cette photo montre une grande façade de maison blanche tendance en stuc de plain-pied avec un toit plat.
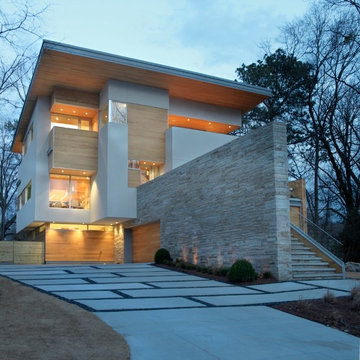
Inspiration pour une grande façade de maison blanche minimaliste à deux étages et plus avec un revêtement mixte et un toit plat.

Exemple d'une façade de maison grise moderne en béton à deux étages et plus et de taille moyenne avec un toit plat.

Tom Ross | Brilliant Creek
Inspiration pour une façade de maison métallique et grise design de taille moyenne avec un toit plat.
Inspiration pour une façade de maison métallique et grise design de taille moyenne avec un toit plat.
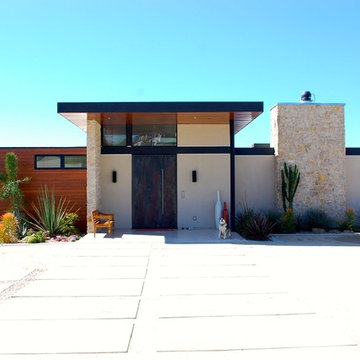
Michael Brennan
Idées déco pour une façade de maison beige rétro en stuc de taille moyenne et de plain-pied avec un toit plat.
Idées déco pour une façade de maison beige rétro en stuc de taille moyenne et de plain-pied avec un toit plat.

Aménagement d'une grande façade de maison noire contemporaine en bois et planches et couvre-joints à un étage avec un toit plat et un toit en métal.

Cette image montre une façade de maison noire design de taille moyenne et à un étage avec un toit plat.

Idées déco pour une façade de maison bleue rétro avec un toit plat et boîte aux lettres.

This prefabricated 1,800 square foot Certified Passive House is designed and built by The Artisans Group, located in the rugged central highlands of Shaw Island, in the San Juan Islands. It is the first Certified Passive House in the San Juans, and the fourth in Washington State. The home was built for $330 per square foot, while construction costs for residential projects in the San Juan market often exceed $600 per square foot. Passive House measures did not increase this projects’ cost of construction.
The clients are retired teachers, and desired a low-maintenance, cost-effective, energy-efficient house in which they could age in place; a restful shelter from clutter, stress and over-stimulation. The circular floor plan centers on the prefabricated pod. Radiating from the pod, cabinetry and a minimum of walls defines functions, with a series of sliding and concealable doors providing flexible privacy to the peripheral spaces. The interior palette consists of wind fallen light maple floors, locally made FSC certified cabinets, stainless steel hardware and neutral tiles in black, gray and white. The exterior materials are painted concrete fiberboard lap siding, Ipe wood slats and galvanized metal. The home sits in stunning contrast to its natural environment with no formal landscaping.
Photo Credit: Art Gray
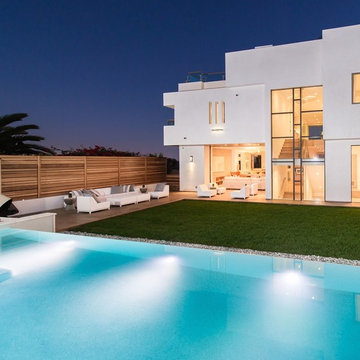
Aménagement d'une grande façade de maison blanche moderne en stuc à deux étages et plus avec un toit plat.
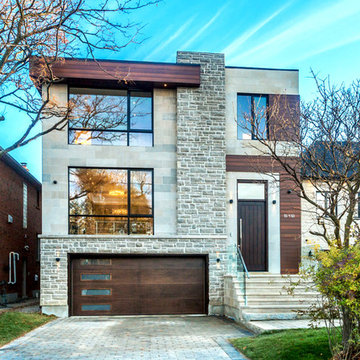
Idée de décoration pour une grande façade de maison beige minimaliste à deux étages et plus avec un revêtement mixte, un toit plat et un toit en métal.
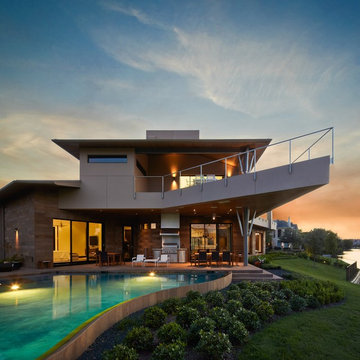
Builder: Sims Luxury Builders
Inspiration pour une grande façade de maison beige minimaliste à un étage avec un revêtement mixte, un toit plat et un toit en métal.
Inspiration pour une grande façade de maison beige minimaliste à un étage avec un revêtement mixte, un toit plat et un toit en métal.
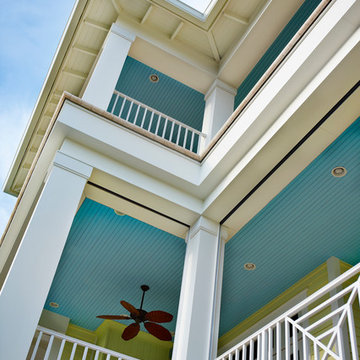
Tampa Builders Alvarez Homes - (813) 969-3033. Vibrant colors, a variety of textures and covered porches add charm and character to this stunning beachfront home in Florida.
Photography by Jorge Alvarez
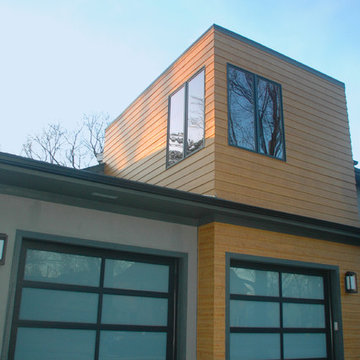
These beautiful modern garage doors really complete the look of this home.
Meyer Design
Cette image montre une grande façade de maison marron minimaliste en panneau de béton fibré à un étage avec un toit plat et un toit en métal.
Cette image montre une grande façade de maison marron minimaliste en panneau de béton fibré à un étage avec un toit plat et un toit en métal.
Idées déco de façades de maisons turquoises avec un toit plat
1
