Idées déco de façades de maisons turquoises avec un toit végétal
Trier par :
Budget
Trier par:Populaires du jour
1 - 20 sur 34 photos

дачный дом из рубленого бревна с камышовой крышей
Exemple d'une grande façade de maison beige montagne en bois à un étage avec un toit végétal et un toit à croupette.
Exemple d'une grande façade de maison beige montagne en bois à un étage avec un toit végétal et un toit à croupette.
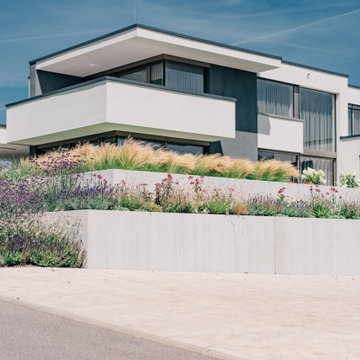
Idée de décoration pour une façade de maison blanche tradition en stuc à un étage avec un toit plat et un toit végétal.
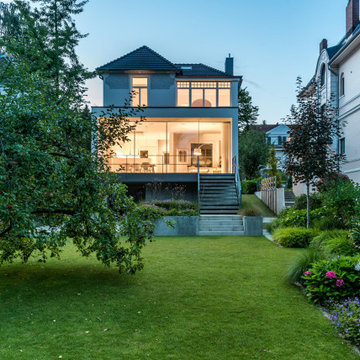
Aménagement d'une façade de maison blanche contemporaine en stuc de taille moyenne et à un étage avec un toit plat et un toit végétal.
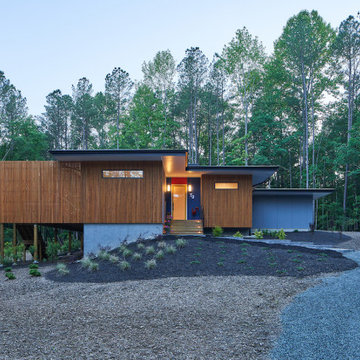
A twilight view of the cypress screening detail on the east side of the house facing the street gives the owners the privacy they wanted. Photo by Keith Isaacs.

This prefabricated 1,800 square foot Certified Passive House is designed and built by The Artisans Group, located in the rugged central highlands of Shaw Island, in the San Juan Islands. It is the first Certified Passive House in the San Juans, and the fourth in Washington State. The home was built for $330 per square foot, while construction costs for residential projects in the San Juan market often exceed $600 per square foot. Passive House measures did not increase this projects’ cost of construction.
The clients are retired teachers, and desired a low-maintenance, cost-effective, energy-efficient house in which they could age in place; a restful shelter from clutter, stress and over-stimulation. The circular floor plan centers on the prefabricated pod. Radiating from the pod, cabinetry and a minimum of walls defines functions, with a series of sliding and concealable doors providing flexible privacy to the peripheral spaces. The interior palette consists of wind fallen light maple floors, locally made FSC certified cabinets, stainless steel hardware and neutral tiles in black, gray and white. The exterior materials are painted concrete fiberboard lap siding, Ipe wood slats and galvanized metal. The home sits in stunning contrast to its natural environment with no formal landscaping.
Photo Credit: Art Gray
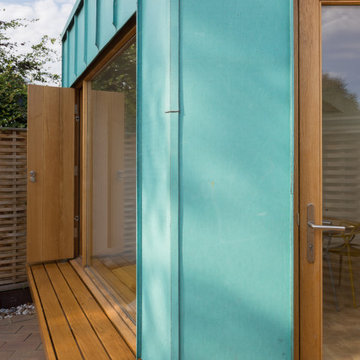
Photo credit: Matthew Smith ( http://www.msap.co.uk)
Idée de décoration pour une façade de maison de ville métallique et verte design de taille moyenne et à deux étages et plus avec un toit plat et un toit végétal.
Idée de décoration pour une façade de maison de ville métallique et verte design de taille moyenne et à deux étages et plus avec un toit plat et un toit végétal.
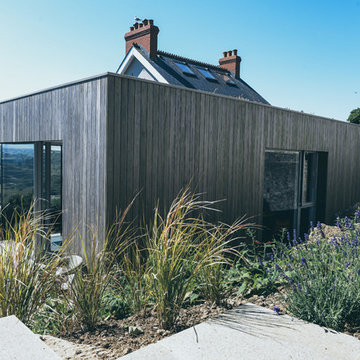
Photography (c) Catrin Arwel
Réalisation d'une façade de maison mitoyenne marine en bois de taille moyenne et à deux étages et plus avec un toit plat et un toit végétal.
Réalisation d'une façade de maison mitoyenne marine en bois de taille moyenne et à deux étages et plus avec un toit plat et un toit végétal.
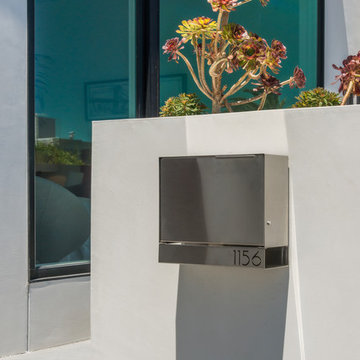
Idée de décoration pour une façade de maison de ville blanche design en stuc de taille moyenne et à un étage avec un toit plat et un toit végétal.
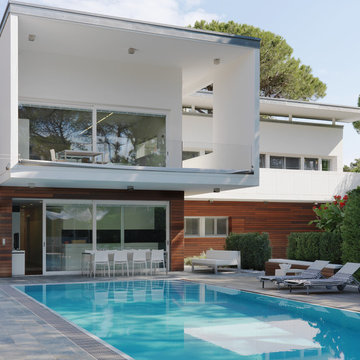
Réalisation d'une grande façade de maison blanche design en béton à un étage avec un toit plat et un toit végétal.
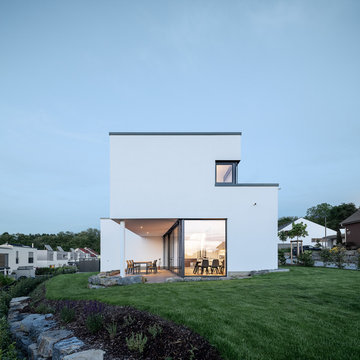
Foto: Daniel Vieser . Architekturfotografie
Idées déco pour une façade de maison blanche contemporaine en stuc de taille moyenne et à un étage avec un toit plat et un toit végétal.
Idées déco pour une façade de maison blanche contemporaine en stuc de taille moyenne et à un étage avec un toit plat et un toit végétal.
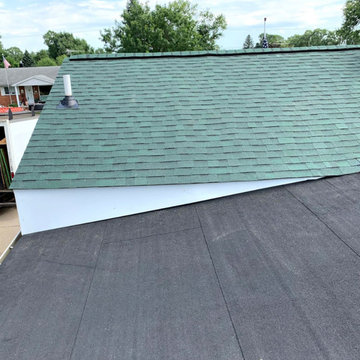
Green shingles are a charming alternative to a neutral-color and look very traditional with white siding. Along with Owens Corning Roofing Chateau Green shingles, our crew installed a flat roofing system on one side of the roof.
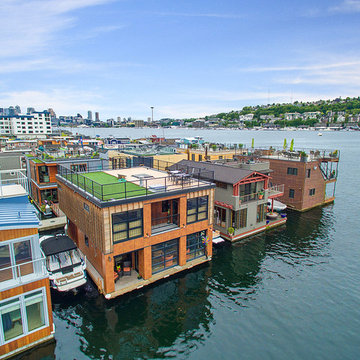
Exemple d'une très grande façade de maison moderne en bois à deux étages et plus avec un toit plat et un toit végétal.
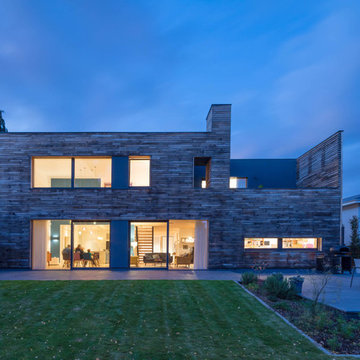
Idées déco pour une façade de maison grise contemporaine en bois de taille moyenne et à un étage avec un toit plat et un toit végétal.
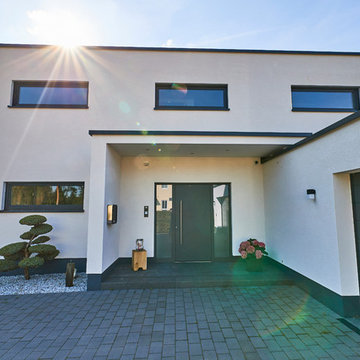
Trappmann Michael
Inspiration pour une très grande façade de maison blanche design en stuc à un étage avec un toit plat et un toit végétal.
Inspiration pour une très grande façade de maison blanche design en stuc à un étage avec un toit plat et un toit végétal.
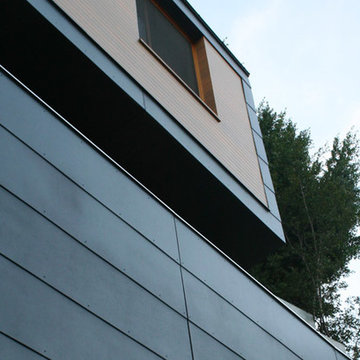
Cette image montre une façade de maison noire minimaliste de taille moyenne et à deux étages et plus avec un revêtement mixte, un toit plat et un toit végétal.
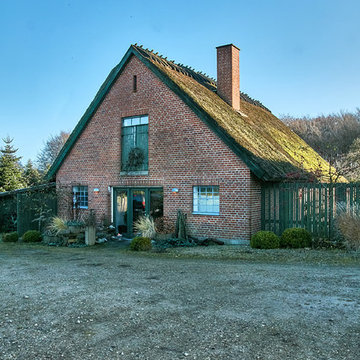
Inspiration pour une façade de maison marron rustique en brique avec un toit à deux pans et un toit végétal.
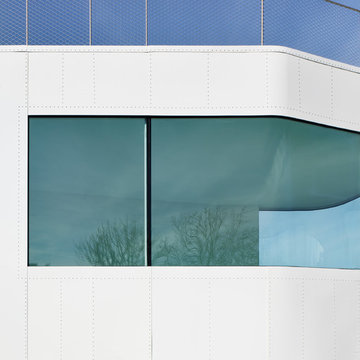
Foto: Héctor Santos-Díez
Inspiration pour une façade de maison métallique et blanche design avec un toit végétal.
Inspiration pour une façade de maison métallique et blanche design avec un toit végétal.
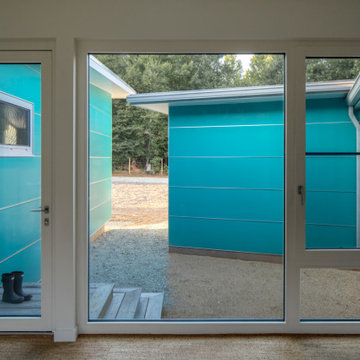
A small courtyard anchors the house and defines an area which will be for the Owners' future cats to enjoy.
Exemple d'une petite façade de maison blanche moderne en panneau de béton fibré de plain-pied avec un toit en appentis, un toit végétal et un toit blanc.
Exemple d'une petite façade de maison blanche moderne en panneau de béton fibré de plain-pied avec un toit en appentis, un toit végétal et un toit blanc.
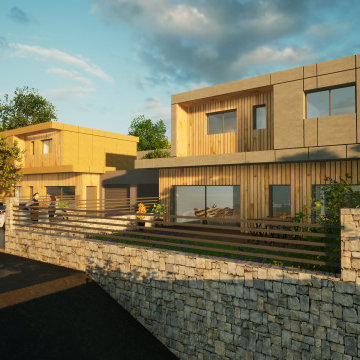
Maison bioclimatique contemporaine
Cette photo montre une façade de maison grise tendance en bois à un étage avec un toit plat et un toit végétal.
Cette photo montre une façade de maison grise tendance en bois à un étage avec un toit plat et un toit végétal.
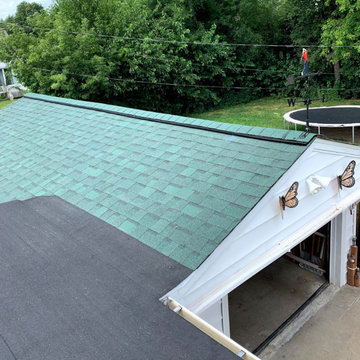
Green shingles are a charming alternative to a neutral-color and look very traditional with white siding. Along with Owens Corning Roofing Chateau Green shingles, our crew installed a flat roofing system on one side of the roof.
Idées déco de façades de maisons turquoises avec un toit végétal
1