Idées déco de façades de maisons turquoises en bardage à clin
Trier par :
Budget
Trier par:Populaires du jour
1 - 20 sur 78 photos
1 sur 3

Cette photo montre une façade de maison marron tendance en bois et bardage à clin de taille moyenne et à deux étages et plus avec un toit à deux pans, un toit en métal et un toit noir.

Aménagement d'une grande façade de maison métallique et noire contemporaine en bardage à clin à un étage avec un toit à deux pans, un toit en métal et un toit noir.
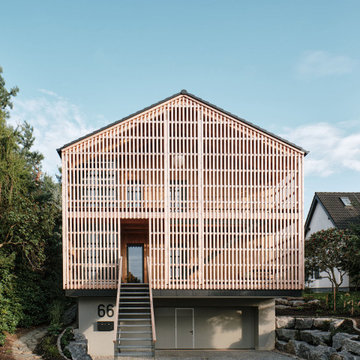
Cette image montre une grande façade de maison design en bois et bardage à clin à un étage avec un toit à deux pans, un toit en tuile et un toit noir.
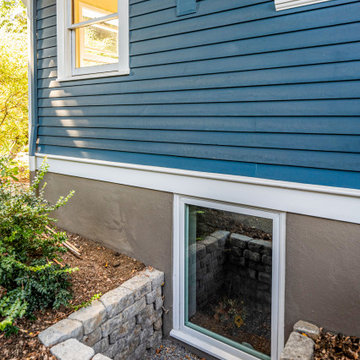
This basement remodel held special significance for an expectant young couple eager to adapt their home for a growing family. Facing the challenge of an open layout that lacked functionality, our team delivered a complete transformation.
The project's scope involved reframing the layout of the entire basement, installing plumbing for a new bathroom, modifying the stairs for code compliance, and adding an egress window to create a livable bedroom. The redesigned space now features a guest bedroom, a fully finished bathroom, a cozy living room, a practical laundry area, and private, separate office spaces. The primary objective was to create a harmonious, open flow while ensuring privacy—a vital aspect for the couple. The final result respects the original character of the house, while enhancing functionality for the evolving needs of the homeowners expanding family.
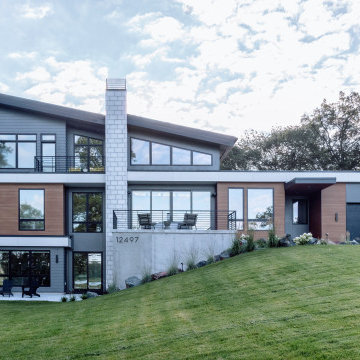
Front of Home, A clean white and wood box organizes the main level the home.
Idées déco pour une grande façade de maison noire moderne en bardage à clin à deux étages et plus avec un revêtement mixte, un toit en appentis, un toit mixte et un toit noir.
Idées déco pour une grande façade de maison noire moderne en bardage à clin à deux étages et plus avec un revêtement mixte, un toit en appentis, un toit mixte et un toit noir.

Inspiration pour une très grande façade de maison beige marine en bardage à clin à deux étages et plus avec un revêtement mixte, un toit en appentis, un toit en métal et un toit gris.

Aménagement d'une façade de maison noire montagne en bois et bardage à clin de plain-pied avec un toit à deux pans.
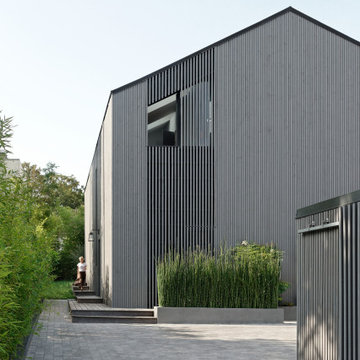
Située en région parisienne, Du ciel et du bois est le projet d’une maison éco-durable de 340 m² en ossature bois pour une famille.
Elle se présente comme une architecture contemporaine, avec des volumes simples qui s’intègrent dans l’environnement sans rechercher un mimétisme.
La peau des façades est rythmée par la pose du bardage, une stratégie pour enquêter la relation entre intérieur et extérieur, plein et vide, lumière et ombre.
-
Photo: © David Boureau

Idée de décoration pour une façade de maison blanche tradition en bois et bardage à clin de taille moyenne et de plain-pied avec un toit à deux pans, un toit mixte et un toit gris.
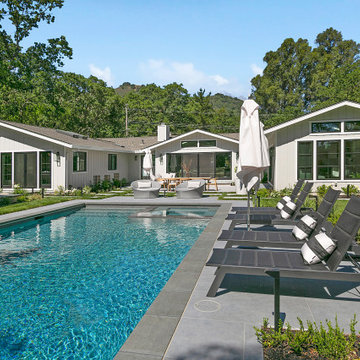
When it came to building the two additions onto the back of this home, it required extra roof space. As such, it was important to design the shape and slope of the roof to match the existing structure. Aesthetically, it was also important to complement the home’s exterior design. Because the roof shape in the back was varied—combining a dutch gabled, gabled, and hip roof—it was important to create a cohesive design. Gayler designed and built a new sloped roof that was both practical and aesthetic.
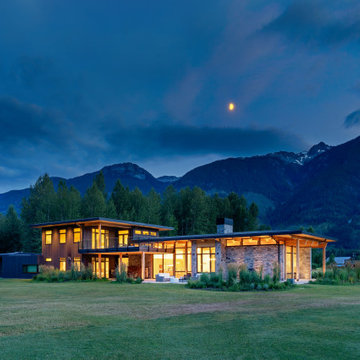
Cette photo montre une façade de maison multicolore moderne en pierre et bardage à clin de taille moyenne et à deux étages et plus avec un toit à quatre pans, un toit en métal et un toit gris.

Cette photo montre une façade de maison marron industrielle en bois et bardage à clin de taille moyenne et à un étage avec un toit en appentis et un toit marron.

Réalisation d'une grande façade de maison multicolore minimaliste en bois et bardage à clin à trois étages et plus avec un toit en appentis.

Every detail of this European villa-style home exudes a uniquely finished feel. Our design goals were to invoke a sense of travel while simultaneously cultivating a homely and inviting ambience. This project reflects our commitment to crafting spaces seamlessly blending luxury with functionality.
Our clients, who are experienced builders, constructed their European villa-style home years ago on a stunning lakefront property. The meticulous attention to design is evident throughout this expansive residence and includes plenty of outdoor seating options for delightful entertaining.
---
Project completed by Wendy Langston's Everything Home interior design firm, which serves Carmel, Zionsville, Fishers, Westfield, Noblesville, and Indianapolis.
For more about Everything Home, see here: https://everythinghomedesigns.com/

The James Hardie siding in Boothbay Blue calls attention to the bright white architectural details that lend this home a historical charm befitting of the surrounding homes.
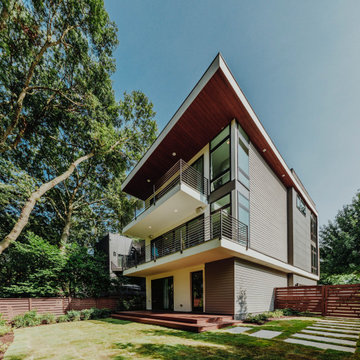
Cette image montre une façade de maison grise minimaliste en panneau de béton fibré et bardage à clin de taille moyenne et à deux étages et plus avec un toit plat et un toit blanc.
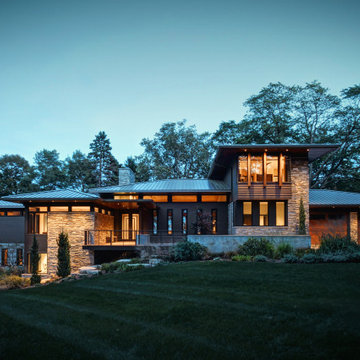
Idée de décoration pour une grande façade de maison grise minimaliste en pierre et bardage à clin à deux étages et plus avec un toit à quatre pans et un toit en métal.
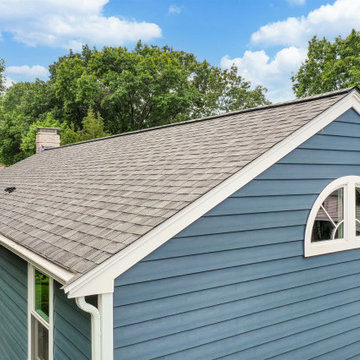
Sometimes, there are moments in the remodeling experience that words cannot fully explain how amazing it can be.
This home in Quincy, MA 02169 is one of those moments for our team.
This now stunning colonial underwent one of the biggest transformations of the year. Previously, the home held its original cedar clapboards that since 1960 have rotted, cracked, peeled, and was an eyesore for the homeowners.
GorillaPlank™ Siding System featuring Everlast Composite Siding:
Color chosen:
- 7” Blue Spruce
- 4” PVC Trim
- Exterior Painting
- Prepped, pressure-washed, and painted foundation to match the siding color.
Leak-Proof Roof® System featuring Owens Corning Asphalt Shingles:
Color chosen:
- Estate Gray TruDefinition® Duration asphalt shingles
- 5” Seamless White Aluminum Gutters
Marvin Elevate Windows
Color chosen:
- Stone White
Window Styles:
- Double-Hung windows
- 3-Lite Slider windows
- Casements windows
Marvin Essentials Sliding Patio Door
Color chosen:
Stone White
Provia Signet Fiberglass Entry Door
Color chosen:
- Mahogany (exterior)
- Mountain Berry (interior)
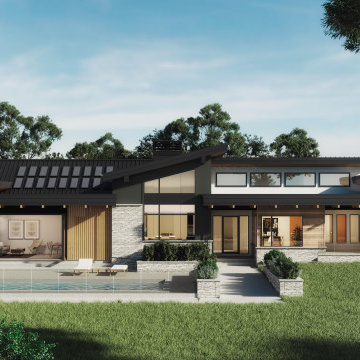
Réalisation d'une grande façade de maison blanche minimaliste en bardage à clin de plain-pied avec un revêtement mixte, un toit papillon, un toit en métal et un toit noir.
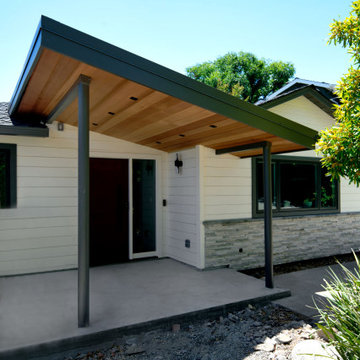
Multiple finishes combine to create a warm, inviting entry. The warm wood of the vaulted porch ceiling balances the cool of the concrete porch and grey stone veneer. White drop siding is a classic element, modernized by the black wall sconces and black framed window. The shed roof and metal posts add to new, modern elements.
Idées déco de façades de maisons turquoises en bardage à clin
1