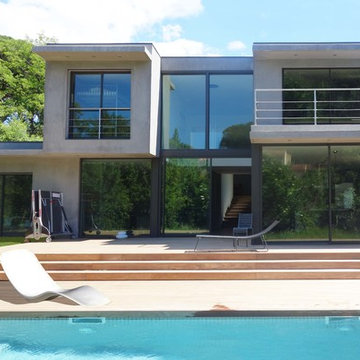Idées déco de façades de maisons turquoises en béton
Trier par :
Budget
Trier par:Populaires du jour
1 - 20 sur 104 photos
1 sur 3

Exemple d'une façade de maison grise moderne en béton à deux étages et plus et de taille moyenne avec un toit plat.
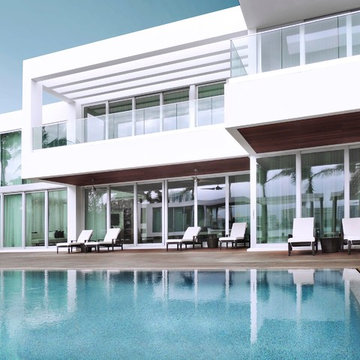
Cette photo montre une très grande façade de maison blanche moderne en béton à un étage.
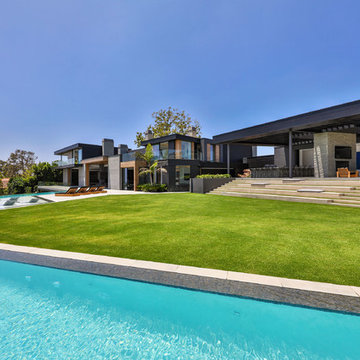
Exemple d'une très grande façade de maison grise tendance en béton à un étage avec un toit plat.
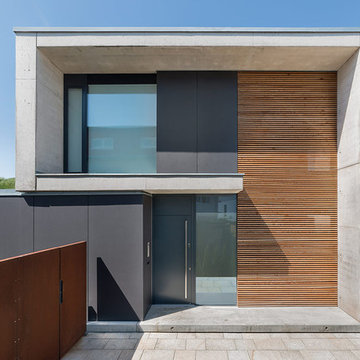
Aménagement d'une façade de maison marron contemporaine en béton à un étage avec un toit plat.
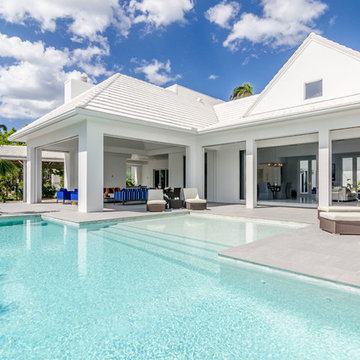
840 17th Ave South Aqualane Shores Naples
Open air concept Outdoor kitchen & living
New Construction Contemporary
Architect: Herscoe Hajjar
Photographer David Myers
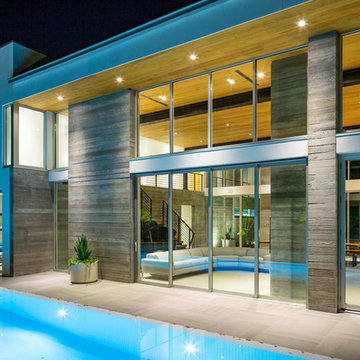
Ryan Begley Photography
Inspiration pour une grande façade de maison blanche minimaliste en béton à un étage avec un toit plat.
Inspiration pour une grande façade de maison blanche minimaliste en béton à un étage avec un toit plat.
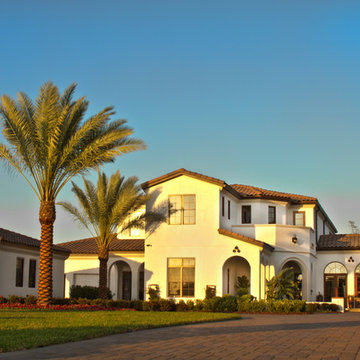
Aménagement d'une façade de maison blanche méditerranéenne en béton à un étage.
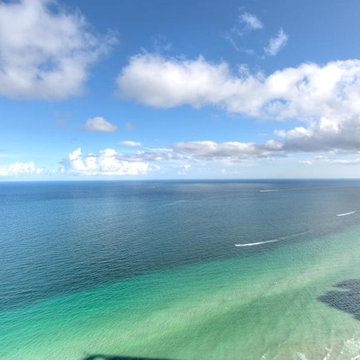
Exemple d'une grande façade de maison blanche tendance en béton à deux étages et plus avec un toit en appentis.
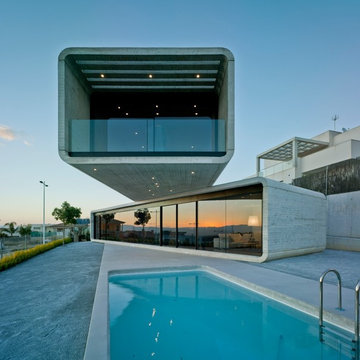
David Frutos Ruiz
Idées déco pour une très grande façade de maison grise contemporaine en béton à un étage avec un toit plat.
Idées déco pour une très grande façade de maison grise contemporaine en béton à un étage avec un toit plat.
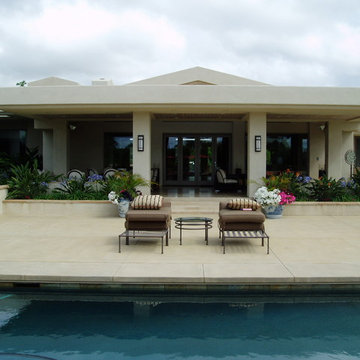
contemporary landscape architecture in Rancho Santa Fe, with drought tolerant landscaping, and xeriscape irrigation. professionally installed by Hills Landscapes the design build company - Rob Hill, landscape architect/contractor
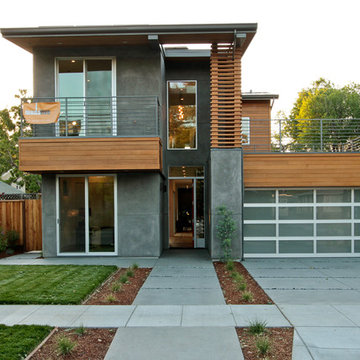
Idées déco pour une façade de maison grise moderne en béton à un étage avec un toit plat.
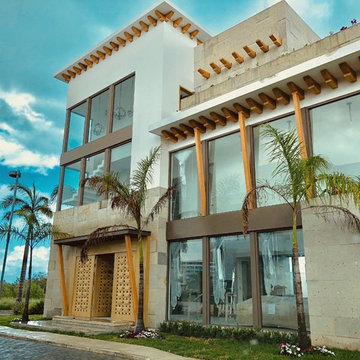
The concept of this two & half-floor house is Monochromic Boho style which is located in Puerto Cancun. The use of 30 -60% windows were obligatory based on the norm of the ambiental restriction.
Materials used in facade are sustainable, adorned with Cantera, & Caracolillo local wood.
Some of the furniture were designed from Fallen woods, and the doors are bleached with Tzalam local wood.
The closed concrete kitchen gives the opportunity for the cook and the working staff to be comfortable in their working area.
This house was completed in May 2019. It took a total of one year , for construction and re-designing both the interior and exterior.
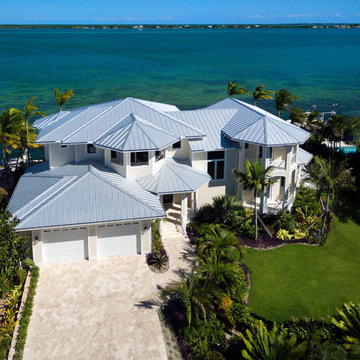
Idées déco pour une grande façade de maison beige bord de mer en béton à un étage avec un toit à quatre pans et un toit en métal.
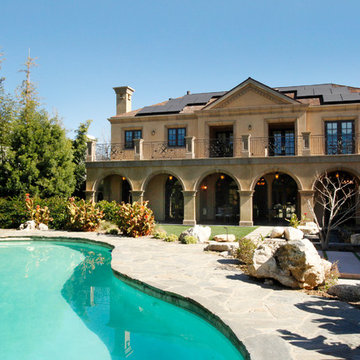
Leslie Rodriguez Photography
Idées déco pour une grande façade de maison beige classique en béton à un étage.
Idées déco pour une grande façade de maison beige classique en béton à un étage.
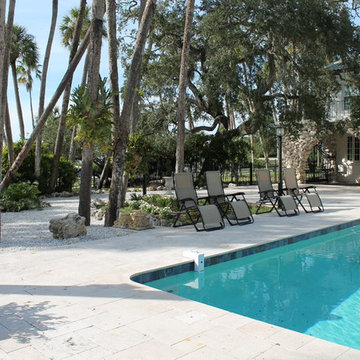
SilverSun Landscapes
Exemple d'une grande façade de maison blanche chic en béton à deux étages et plus avec un toit à croupette.
Exemple d'une grande façade de maison blanche chic en béton à deux étages et plus avec un toit à croupette.
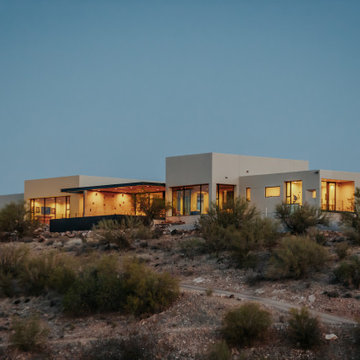
Overall image of exterior.
Idées déco pour une grande façade de maison grise moderne en béton de plain-pied avec un toit plat, un toit en métal et un toit noir.
Idées déco pour une grande façade de maison grise moderne en béton de plain-pied avec un toit plat, un toit en métal et un toit noir.
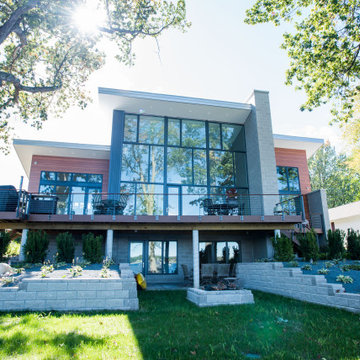
The goal of this project was to replace a small single-story seasonal family cottage with a year-round home that takes advantage of the views and topography of this lakefront site while providing privacy for the occupants. The program called for a large open living area, a master suite, study, a small home gym and five additional bedrooms. The style was to be distinctly contemporary.
The house is shielded from the street by the placement of the garage and by limiting the amount of window area facing the road. The main entry is recessed and glazed with frosted glass for privacy. Due to the narrowness of the site and the proximity of the neighboring houses, the windows on the sides of the house were also limited and mostly high up on the walls. The limited fenestration on the front and sides is made up for by the full wall of glass on the lake side, facing north. The house is anchored by an exposed masonry foundation. This masonry also cuts through the center of the house on the fireplace chimney to separate the public and private spaces on the first floor, becoming a primary material on the interior. The house is clad with three different siding material: horizontal longboard siding, vertical ribbed steel siding and cement board panels installed as a rain screen. The standing seam metal-clad roof rises from a low point at the street elevation to a height of 24 feet at the lakefront to capture the views and the north light.
The house is organized into two levels and is entered on the upper level. This level contains the main living spaces, the master suite and the study. The angled stair railing guides visitors into the main living area. The kitchen, dining area and living area are each distinct areas within one large space. This space is visually connected to the outside by the soaring ceilings and large fireplace mass that penetrate the exterior wall. The lower level contains the children’s and guest bedrooms, a secondary living space and the home gym.
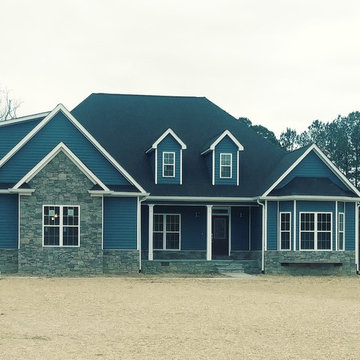
Inspiration pour une grande façade de maison bleue traditionnelle en béton à un étage avec un toit à deux pans et un toit en shingle.
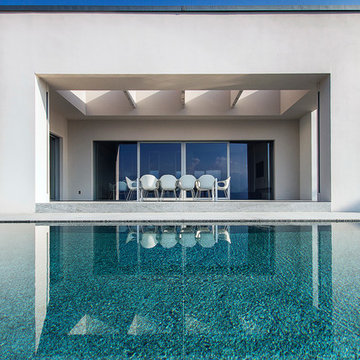
Inspiration pour une façade de maison blanche design en béton de plain-pied avec un toit plat.
Idées déco de façades de maisons turquoises en béton
1
