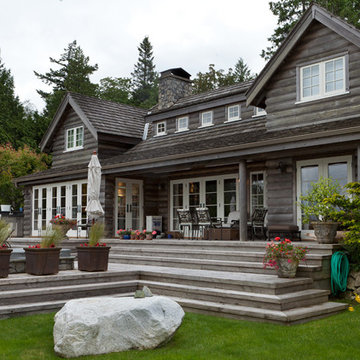Idées déco de façades de maisons turquoises en bois
Trier par :
Budget
Trier par:Populaires du jour
1 - 20 sur 1 018 photos

Exemple d'une façade de maison blanche nature en bois à un étage avec un toit à deux pans, un toit mixte et un toit noir.

Cette photo montre une façade de maison marron tendance en bois et bardage à clin de taille moyenne et à deux étages et plus avec un toit à deux pans, un toit en métal et un toit noir.

дачный дом из рубленого бревна с камышовой крышей
Exemple d'une grande façade de maison beige montagne en bois à un étage avec un toit végétal et un toit à croupette.
Exemple d'une grande façade de maison beige montagne en bois à un étage avec un toit végétal et un toit à croupette.

Inspiration pour une façade de maison verte craftsman en bois de plain-pied et de taille moyenne avec un toit à deux pans.

Situated on the edge of New Hampshire’s beautiful Lake Sunapee, this Craftsman-style shingle lake house peeks out from the towering pine trees that surround it. When the clients approached Cummings Architects, the lot consisted of 3 run-down buildings. The challenge was to create something that enhanced the property without overshadowing the landscape, while adhering to the strict zoning regulations that come with waterfront construction. The result is a design that encompassed all of the clients’ dreams and blends seamlessly into the gorgeous, forested lake-shore, as if the property was meant to have this house all along.
The ground floor of the main house is a spacious open concept that flows out to the stone patio area with fire pit. Wood flooring and natural fir bead-board ceilings pay homage to the trees and rugged landscape that surround the home. The gorgeous views are also captured in the upstairs living areas and third floor tower deck. The carriage house structure holds a cozy guest space with additional lake views, so that extended family and friends can all enjoy this vacation retreat together. Photo by Eric Roth

This beautiful lake and snow lodge site on the waters edge of Lake Sunapee, and only one mile from Mt Sunapee Ski and Snowboard Resort. The home features conventional and timber frame construction. MossCreek's exquisite use of exterior materials include poplar bark, antique log siding with dovetail corners, hand cut timber frame, barn board siding and local river stone piers and foundation. Inside, the home features reclaimed barn wood walls, floors and ceilings.

The cottage style exterior of this newly remodeled ranch in Connecticut, belies its transitional interior design. The exterior of the home features wood shingle siding along with pvc trim work, a gently flared beltline separates the main level from the walk out lower level at the rear. Also on the rear of the house where the addition is most prominent there is a cozy deck, with maintenance free cable railings, a quaint gravel patio, and a garden shed with its own patio and fire pit gathering area.
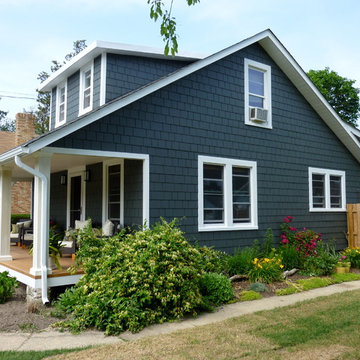
Renovated bungalow to fresh modern house. New cedar shakes painted a dark gray which sets off the white painted trim. New front porch columns, decking with new windows and new rear family room addition.
Photo credit: Tracey Kurtz
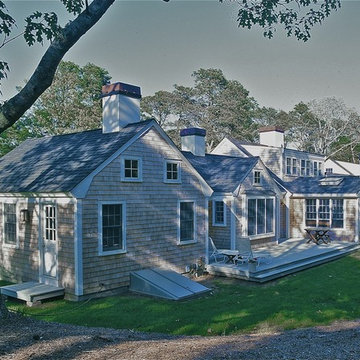
Rear view of house showing assembly of traditional gable forms wrapping around an expansive deck.
Photo by Scott Gibson, courtesy Fine Homebuilding magazine
The renovation and expansion of this traditional half Cape cottage into a bright and spacious four bedroom vacation house was featured in Fine Homebuilding magazine and in the books Additions and Updating Classic America: Capes from Taunton Press.

This Transitional Craftsman was originally built in 1904, and recently remodeled to replace unpermitted additions that were not to code. The playful blue exterior with white trim evokes the charm and character of this home.
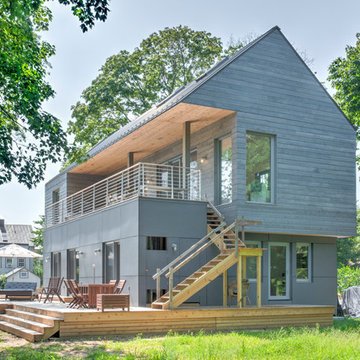
Greenport Passive House Exterior. Photos by Liz Glasgow.
Exemple d'une façade de maison grise moderne en bois de taille moyenne et à un étage avec un toit en métal.
Exemple d'une façade de maison grise moderne en bois de taille moyenne et à un étage avec un toit en métal.

The guesthouse of our Green Mountain Getaway follows the same recipe as the main house. With its soaring roof lines and large windows, it feels equally as integrated into the surrounding landscape.
Photo by: Nat Rea Photography

Idée de décoration pour une grande façade de maison bleue craftsman en bois de plain-pied avec un toit à deux pans et un toit en shingle.

Sterling E. Stevens Design Photo, Raleigh, NC - Studio H Design, Charlotte, NC - Stirling Group, Inc, Charlotte, NC
Inspiration pour une façade de maison grise craftsman en bois à un étage.
Inspiration pour une façade de maison grise craftsman en bois à un étage.

Exemple d'une grande façade de maison bleue craftsman en bois à un étage avec un toit à deux pans et un toit en shingle.
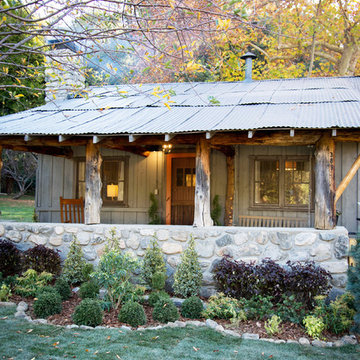
Jana Bishop
Aménagement d'une petite façade de maison grise montagne en bois de plain-pied.
Aménagement d'une petite façade de maison grise montagne en bois de plain-pied.

Restored beach house with board and batten siding
Cette photo montre une petite façade de maison bord de mer en bois de plain-pied.
Cette photo montre une petite façade de maison bord de mer en bois de plain-pied.
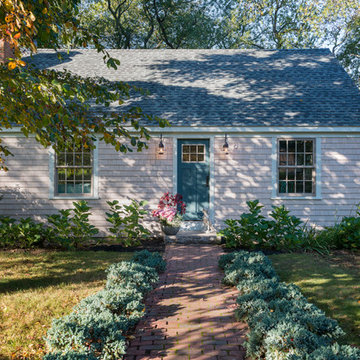
A successful design build project by Red House. This home underwent a complete interior and exterior renovation including a shed dormer addition on the rear. All new finishes, windows, cabinets, insulation, and mechanical systems. Photo by Nat Rea
Instagram: @redhousedesignbuild

Gothic Revival folly addition to Federal style home. High design. photo Kevin Sprague
Idée de décoration pour une façade de maison marron victorienne en bois de taille moyenne et de plain-pied avec un toit à quatre pans et un toit en shingle.
Idée de décoration pour une façade de maison marron victorienne en bois de taille moyenne et de plain-pied avec un toit à quatre pans et un toit en shingle.
Idées déco de façades de maisons turquoises en bois
1
