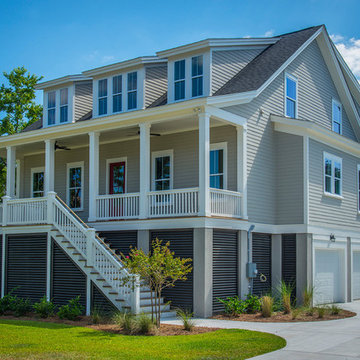Idées déco de façades de maisons turquoises en panneau de béton fibré
Trier par :
Budget
Trier par:Populaires du jour
1 - 20 sur 283 photos
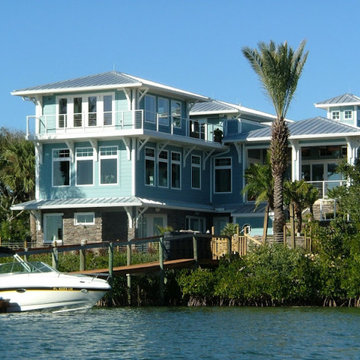
Waterfront home with a tropical feel.
Exemple d'une grande façade de maison bleue exotique en panneau de béton fibré à deux étages et plus avec un toit à deux pans et un toit en métal.
Exemple d'une grande façade de maison bleue exotique en panneau de béton fibré à deux étages et plus avec un toit à deux pans et un toit en métal.

Cette photo montre une grande façade de maison grise moderne en panneau de béton fibré à un étage avec un toit en appentis et un toit en métal.

This house is adjacent to the first house, and was under construction when I began working with the clients. They had already selected red window frames, and the siding was unfinished, needing to be painted. Sherwin Williams colors were requested by the builder. They wanted it to work with the neighboring house, but have its own character, and to use a darker green in combination with other colors. The light trim is Sherwin Williams, Netsuke, the tan is Basket Beige. The color on the risers on the steps is slightly deeper. Basket Beige is used for the garage door, the indentation on the front columns, the accent in the front peak of the roof, the siding on the front porch, and the back of the house. It also is used for the fascia board above the two columns under the front curving roofline. The fascia and columns are outlined in Netsuke, which is also used for the details on the garage door, and the trim around the red windows. The Hardie shingle is in green, as is the siding on the side of the garage. Linda H. Bassert, Masterworks Window Fashions & Design, LLC
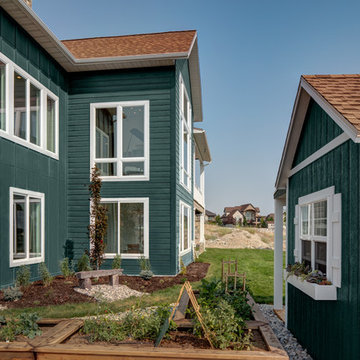
Low Country Style with a very dark green painted brick and board and batten exterior with real stone accents. White trim and a caramel colored shingled roof make this home stand out in any neighborhood.
Interior Designer: Simons Design Studio
Magleby Communities (Magleby Construction)
Alan Blakely Photography

Remodel and addition by Grouparchitect & Eakman Construction. Photographer: AMF Photography.
Inspiration pour une façade de maison bleue craftsman en panneau de béton fibré de taille moyenne et à un étage avec un toit à deux pans et un toit en shingle.
Inspiration pour une façade de maison bleue craftsman en panneau de béton fibré de taille moyenne et à un étage avec un toit à deux pans et un toit en shingle.
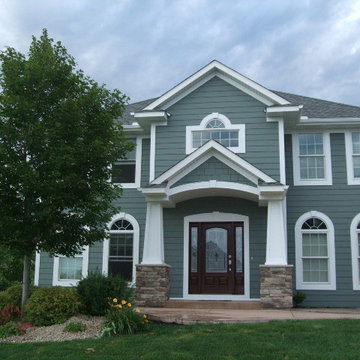
Cette photo montre une façade de maison verte chic en panneau de béton fibré de taille moyenne et à un étage avec un toit à quatre pans.
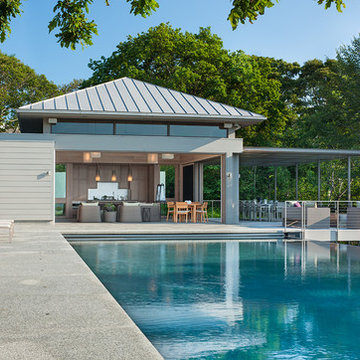
Foster Associates Architects, Stimson Associates Landscape Architects, Warren Jagger Photography
Cette image montre une grande façade de maison grise design en panneau de béton fibré de plain-pied avec un toit à quatre pans et un toit en métal.
Cette image montre une grande façade de maison grise design en panneau de béton fibré de plain-pied avec un toit à quatre pans et un toit en métal.
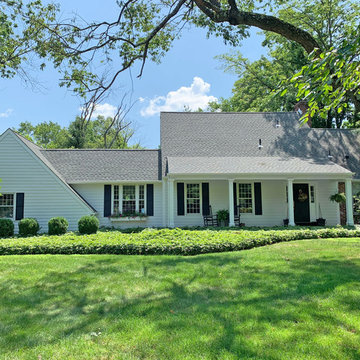
Pennington, NJ. Complete exterior update, including new siding, trim, gutters, and front door.
Aménagement d'une grande façade de maison blanche classique en panneau de béton fibré de plain-pied avec un toit à deux pans et un toit en shingle.
Aménagement d'une grande façade de maison blanche classique en panneau de béton fibré de plain-pied avec un toit à deux pans et un toit en shingle.
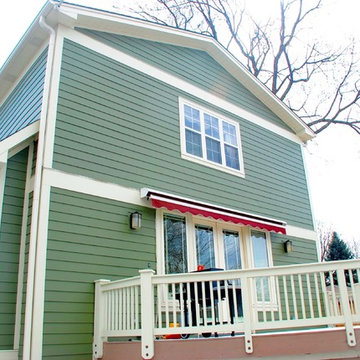
Arlington Heights, IL Farm House Style Home completed by Siding & Windows Group in James HardieShingle Siding and HardiePlank Select Cedarmill Lap Siding in ColorPlus Technology Color Mountain Sage and HardieTrim Smooth Boards in ColorPlus Technology Color Sail Cloth. Also remodeled Front Entry with HardiePlank Select Cedarmill Siding in Mountain Sage, Roof, Columns and Railing. Lastly, Replaced Windows with Marvin Ultimate Windows.

Aménagement d'un petite façade d'immeuble classique en panneau de béton fibré avec un toit à quatre pans et un toit en shingle.
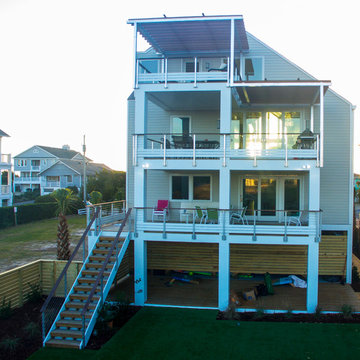
Hank Carter
Idée de décoration pour une très grande façade de maison grise design en panneau de béton fibré à deux étages et plus avec un toit à deux pans.
Idée de décoration pour une très grande façade de maison grise design en panneau de béton fibré à deux étages et plus avec un toit à deux pans.
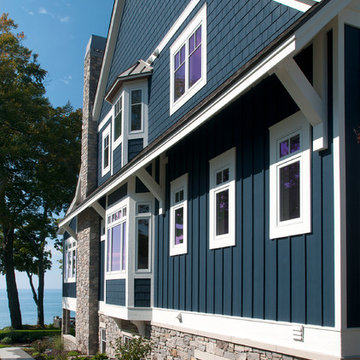
Forget just one room with a view—Lochley has almost an entire house dedicated to capturing nature’s best views and vistas. Make the most of a waterside or lakefront lot in this economical yet elegant floor plan, which was tailored to fit a narrow lot and has more than 1,600 square feet of main floor living space as well as almost as much on its upper and lower levels. A dovecote over the garage, multiple peaks and interesting roof lines greet guests at the street side, where a pergola over the front door provides a warm welcome and fitting intro to the interesting design. Other exterior features include trusses and transoms over multiple windows, siding, shutters and stone accents throughout the home’s three stories. The water side includes a lower-level walkout, a lower patio, an upper enclosed porch and walls of windows, all designed to take full advantage of the sun-filled site. The floor plan is all about relaxation – the kitchen includes an oversized island designed for gathering family and friends, a u-shaped butler’s pantry with a convenient second sink, while the nearby great room has built-ins and a central natural fireplace. Distinctive details include decorative wood beams in the living and kitchen areas, a dining area with sloped ceiling and decorative trusses and built-in window seat, and another window seat with built-in storage in the den, perfect for relaxing or using as a home office. A first-floor laundry and space for future elevator make it as convenient as attractive. Upstairs, an additional 1,200 square feet of living space include a master bedroom suite with a sloped 13-foot ceiling with decorative trusses and a corner natural fireplace, a master bath with two sinks and a large walk-in closet with built-in bench near the window. Also included is are two additional bedrooms and access to a third-floor loft, which could functions as a third bedroom if needed. Two more bedrooms with walk-in closets and a bath are found in the 1,300-square foot lower level, which also includes a secondary kitchen with bar, a fitness room overlooking the lake, a recreation/family room with built-in TV and a wine bar perfect for toasting the beautiful view beyond.
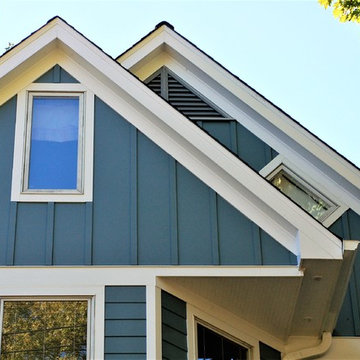
This is an image of the front gables of a home in Chevy Chase, Maryland. The gables feature a vertical board and batten style with 16" batten spacing. This product is also known as Hardiplank. The siding color is James Hardie Colorplus Boothbay Blue.The window trim detail is a 4" picture frame in Arctic White Colorplus. The siding installation was completed by Custom Concepts Construction, Inc. in Maryland. We are an Elite Preferred Siding Contractor on the James Hardie Contractor Alliance Program.
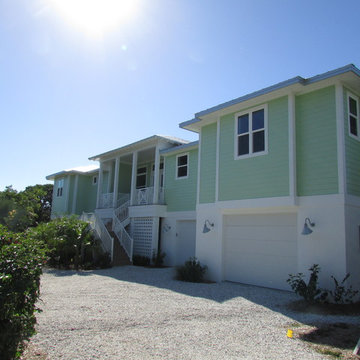
Cette photo montre une grande façade de maison verte bord de mer en panneau de béton fibré à un étage avec un toit à quatre pans et un toit en métal.
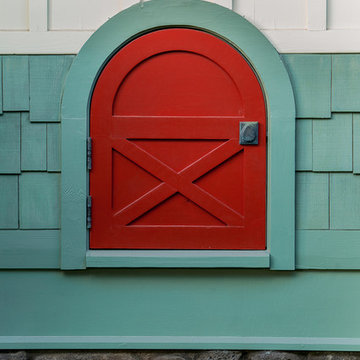
ARCHITECT: TRIGG-SMITH ARCHITECTS
PHOTOS: REX MAXIMILIAN
Aménagement d'une façade de maison verte craftsman en panneau de béton fibré de taille moyenne et de plain-pied avec un toit à quatre pans, un toit en shingle et boîte aux lettres.
Aménagement d'une façade de maison verte craftsman en panneau de béton fibré de taille moyenne et de plain-pied avec un toit à quatre pans, un toit en shingle et boîte aux lettres.

Exterior of this new modern home is designed with fibercement panel siding with a rainscreen. The front porch has a large overhang to protect guests from the weather. A rain chain detail was added for the rainwater runoff from the porch. The walkway to the front door is pervious paving.
www.h2darchitects.com
H2D Architecture + Design
#kirklandarchitect #newmodernhome #waterfronthomekirkland #greenbuildingkirkland #greenbuildingarchitect
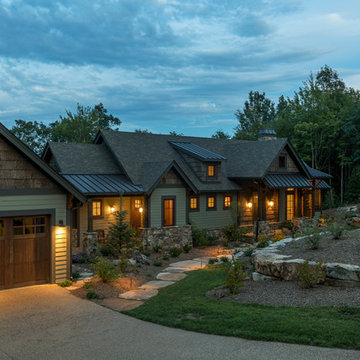
Kevin Meechan
Cette photo montre une façade de maison verte montagne en panneau de béton fibré de taille moyenne et à un étage avec un toit à deux pans.
Cette photo montre une façade de maison verte montagne en panneau de béton fibré de taille moyenne et à un étage avec un toit à deux pans.
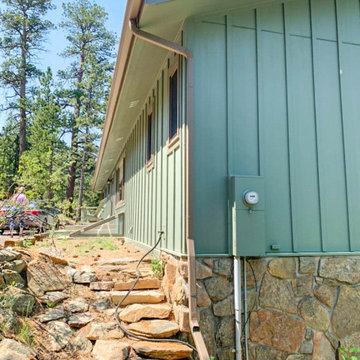
James Hardie Board and Batten siding on a beautiful home in Estes Park.
Idée de décoration pour une façade de maison verte en panneau de béton fibré et planches et couvre-joints à un étage.
Idée de décoration pour une façade de maison verte en panneau de béton fibré et planches et couvre-joints à un étage.
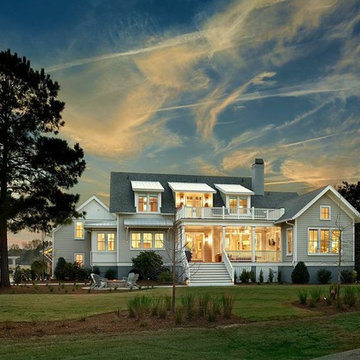
Holger Olbenaus
Cette image montre une grande façade de maison grise traditionnelle en panneau de béton fibré à un étage avec un toit de Gambrel et un toit mixte.
Cette image montre une grande façade de maison grise traditionnelle en panneau de béton fibré à un étage avec un toit de Gambrel et un toit mixte.
Idées déco de façades de maisons turquoises en panneau de béton fibré
1
