Idées déco de façades de maisons turquoises
Trier par :
Budget
Trier par:Populaires du jour
41 - 60 sur 13 222 photos
1 sur 2
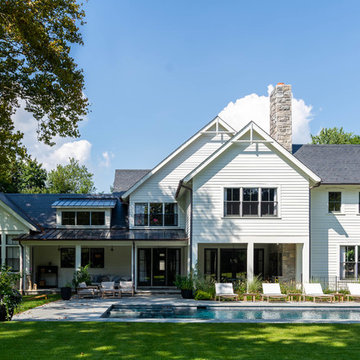
Modern Farmhouse with covered porch, eating area, swing, and pool.
Idée de décoration pour une grande façade de maison blanche champêtre à un étage avec un toit à deux pans, un toit en shingle et un revêtement mixte.
Idée de décoration pour une grande façade de maison blanche champêtre à un étage avec un toit à deux pans, un toit en shingle et un revêtement mixte.

Peter Zimmerman Architects // Peace Design // Audrey Hall Photography
Exemple d'une grande façade de maison montagne en bois à un étage avec un toit à deux pans et un toit en shingle.
Exemple d'une grande façade de maison montagne en bois à un étage avec un toit à deux pans et un toit en shingle.

Scott Amundson
Aménagement d'une façade de maison marron craftsman de taille moyenne et à un étage avec un revêtement mixte, un toit à deux pans et un toit en shingle.
Aménagement d'une façade de maison marron craftsman de taille moyenne et à un étage avec un revêtement mixte, un toit à deux pans et un toit en shingle.

I built this on my property for my aging father who has some health issues. Handicap accessibility was a factor in design. His dream has always been to try retire to a cabin in the woods. This is what he got.
It is a 1 bedroom, 1 bath with a great room. It is 600 sqft of AC space. The footprint is 40' x 26' overall.
The site was the former home of our pig pen. I only had to take 1 tree to make this work and I planted 3 in its place. The axis is set from root ball to root ball. The rear center is aligned with mean sunset and is visible across a wetland.
The goal was to make the home feel like it was floating in the palms. The geometry had to simple and I didn't want it feeling heavy on the land so I cantilevered the structure beyond exposed foundation walls. My barn is nearby and it features old 1950's "S" corrugated metal panel walls. I used the same panel profile for my siding. I ran it vertical to math the barn, but also to balance the length of the structure and stretch the high point into the canopy, visually. The wood is all Southern Yellow Pine. This material came from clearing at the Babcock Ranch Development site. I ran it through the structure, end to end and horizontally, to create a seamless feel and to stretch the space. It worked. It feels MUCH bigger than it is.
I milled the material to specific sizes in specific areas to create precise alignments. Floor starters align with base. Wall tops adjoin ceiling starters to create the illusion of a seamless board. All light fixtures, HVAC supports, cabinets, switches, outlets, are set specifically to wood joints. The front and rear porch wood has three different milling profiles so the hypotenuse on the ceilings, align with the walls, and yield an aligned deck board below. Yes, I over did it. It is spectacular in its detailing. That's the benefit of small spaces.
Concrete counters and IKEA cabinets round out the conversation.
For those who could not live in a tiny house, I offer the Tiny-ish House.
Photos by Ryan Gamma
Staging by iStage Homes
Design assistance by Jimmy Thornton
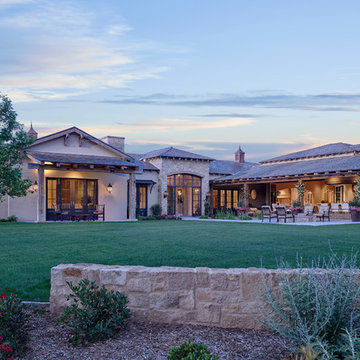
Cette photo montre une très grande façade de maison méditerranéenne à un étage avec un revêtement mixte.

photo credit GREGORY M. RICHARD COPYRIGHT © 2013
Exemple d'une façade de maison craftsman.
Exemple d'une façade de maison craftsman.
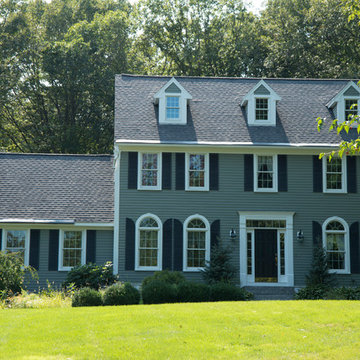
Over the years, we have created hundreds of dream homes for our clients. We make it our job to get inside the hearts and minds of our clients so we can fully understand their aesthetic preferences, project constraints, and – most importantly – lifestyles. Our portfolio includes a wide range of architectural styles including Neo-Colonial, Georgian, Federal, Greek Revival, and the ever-popular New England Cape (just to name a few). Our creativity and breadth of experience open up a world of design and layout possibilities to our clientele. From single-story living to grand scale homes, historical preservation to modern interpretations, the big design concepts to the smallest details, everything we do is driven by one desire: to create a home that is even more perfect that you thought possible.
Photo Credit: Cynthia August
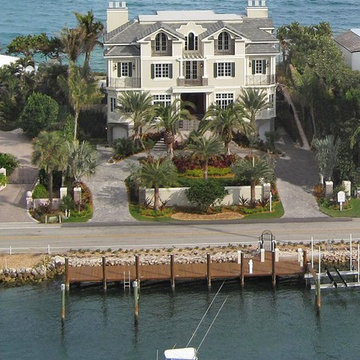
Aerial view of this 3-story custom home with an underground garage also shows the intracoastal side of the property that features a 80 foot dock with boat lift. The exterior is constructed of stucco simulated clapboard siding and cement simulated slate tile roof. Azek synthetic lumber was used on the exterior of the house, which also boasts trim with aluminum shutters, hurricane impact windows and doors and a concrete paver drive way. Custom home built by Robelen Hanna Homes.

Design-Susan M. Niblo
Photo-Roger Wade
Idée de décoration pour une façade de maison tradition en pierre.
Idée de décoration pour une façade de maison tradition en pierre.
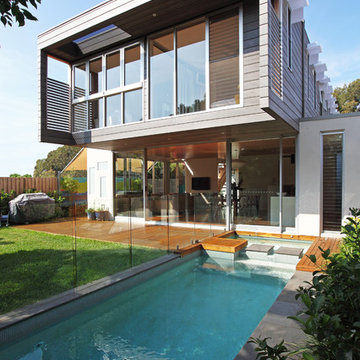
This new home is a contemporary sculptural form comprised of an extruded timber clad upper level sitting on the crisp white forms of the ground floor.
Photo; Tom Ferguson
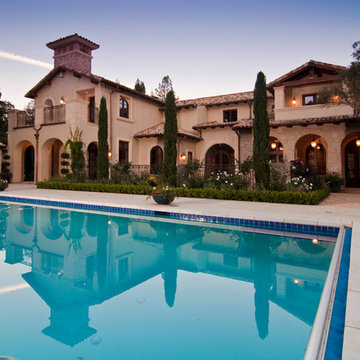
photos by Bernardo Grijalva
Aménagement d'une façade de maison méditerranéenne.
Aménagement d'une façade de maison méditerranéenne.
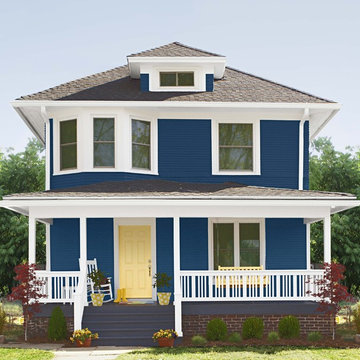
A classic combination of navy blue and warm white trim maximizes the curb appeal of this two-story charmer. Sunny yellow on the front door and porch swing enhances its personality.
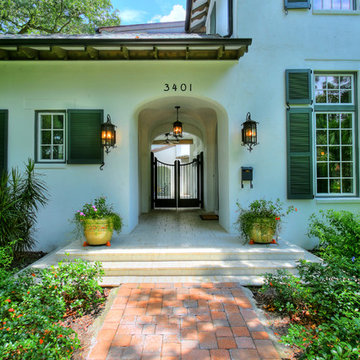
Cette photo montre une façade de maison blanche exotique en stuc à un étage.
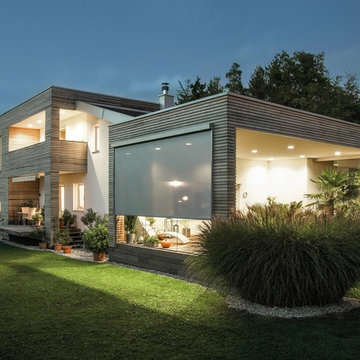
Inspiration pour une grande façade de maison design en bois à un étage avec un toit plat.

Hood House is a playful protector that respects the heritage character of Carlton North whilst celebrating purposeful change. It is a luxurious yet compact and hyper-functional home defined by an exploration of contrast: it is ornamental and restrained, subdued and lively, stately and casual, compartmental and open.
For us, it is also a project with an unusual history. This dual-natured renovation evolved through the ownership of two separate clients. Originally intended to accommodate the needs of a young family of four, we shifted gears at the eleventh hour and adapted a thoroughly resolved design solution to the needs of only two. From a young, nuclear family to a blended adult one, our design solution was put to a test of flexibility.
The result is a subtle renovation almost invisible from the street yet dramatic in its expressive qualities. An oblique view from the northwest reveals the playful zigzag of the new roof, the rippling metal hood. This is a form-making exercise that connects old to new as well as establishing spatial drama in what might otherwise have been utilitarian rooms upstairs. A simple palette of Australian hardwood timbers and white surfaces are complimented by tactile splashes of brass and rich moments of colour that reveal themselves from behind closed doors.
Our internal joke is that Hood House is like Lazarus, risen from the ashes. We’re grateful that almost six years of hard work have culminated in this beautiful, protective and playful house, and so pleased that Glenda and Alistair get to call it home.

Mid Century Modern Exterior Mood Board
Idée de décoration pour une grande façade de maison noire vintage en pierre de plain-pied avec un toit noir.
Idée de décoration pour une grande façade de maison noire vintage en pierre de plain-pied avec un toit noir.

Set on ten acres abutting protected conservation land, the zoning for this site allowed for a creative multi-unit residential project. The design concept created a sustainable modern farm community of three distinct structures. A sense of individuality is established between the buildings, while a comprehensive site design references historic farms with a home-like, residential scale.
An existing structure was renovated to house three condo units, featuring sliding barn doors and floor-to-ceiling storefront glass in the great room, with 25’ ceilings. Across a circular cobblestone drive, a new house and barn structure houses two condo units. Connecting both units, a garage references a carriage house and barn with small square windows above and large bays at ground level to mimic barn bays. There is no parking lot for the site – instead garages and a few individual parking spaces preserve the scale of a natural farm property. Patios and yards in the rear of each unit offer private access to the lush natural surroundings and space for entertaining.

Aménagement d'une très grande façade de maison blanche classique en brique à un étage avec un toit à quatre pans, un toit en shingle et un toit gris.
Idées déco de façades de maisons turquoises
3

