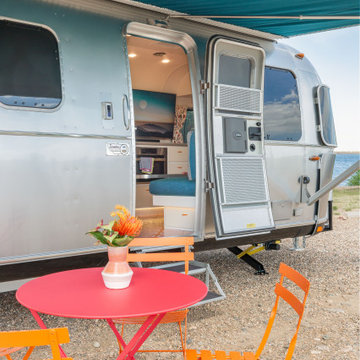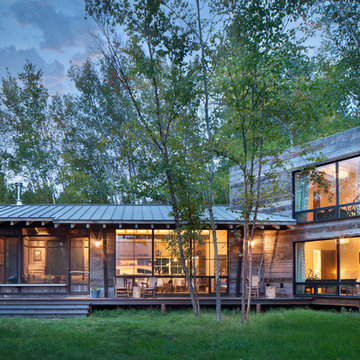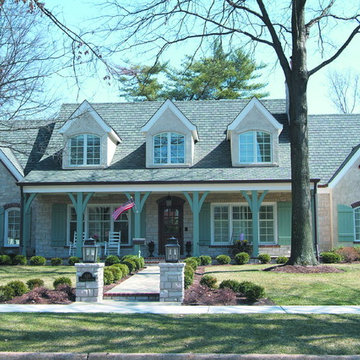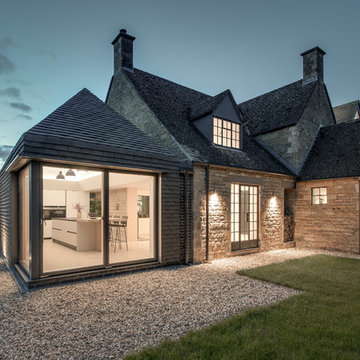Idées déco de façades de maisons turquoises
Trier par :
Budget
Trier par:Populaires du jour
101 - 120 sur 13 224 photos

Inspiration pour une façade de maison bleue vintage en stuc et planches et couvre-joints de taille moyenne et à un étage avec un toit à quatre pans, un toit en shingle et un toit noir.

Malibu, CA / Whole Home Remodel / Exterior Remodel
For this exterior home remodeling project, we installed all new windows around the entire home, a complete roof replacement, the re-stuccoing of the entire exterior, replacement of the window trim and fascia, and a fresh exterior paint to finish.

Exterior looking back from the meadow.
Image by Lucas Henning. Swift Studios
Idée de décoration pour une façade de maison métallique et marron chalet de taille moyenne et de plain-pied avec un toit en appentis et un toit en métal.
Idée de décoration pour une façade de maison métallique et marron chalet de taille moyenne et de plain-pied avec un toit en appentis et un toit en métal.
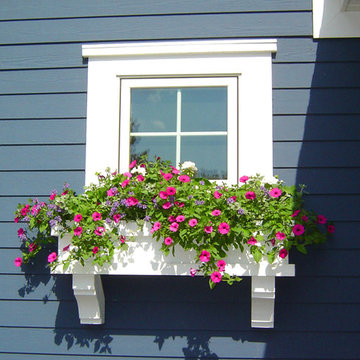
East Coast Inspired Craftsman Cape /
Building Design & Plans by Applewood Builders /
Build by Applewood Builders
Exemple d'une façade de maison craftsman.
Exemple d'une façade de maison craftsman.

I built this on my property for my aging father who has some health issues. Handicap accessibility was a factor in design. His dream has always been to try retire to a cabin in the woods. This is what he got.
It is a 1 bedroom, 1 bath with a great room. It is 600 sqft of AC space. The footprint is 40' x 26' overall.
The site was the former home of our pig pen. I only had to take 1 tree to make this work and I planted 3 in its place. The axis is set from root ball to root ball. The rear center is aligned with mean sunset and is visible across a wetland.
The goal was to make the home feel like it was floating in the palms. The geometry had to simple and I didn't want it feeling heavy on the land so I cantilevered the structure beyond exposed foundation walls. My barn is nearby and it features old 1950's "S" corrugated metal panel walls. I used the same panel profile for my siding. I ran it vertical to math the barn, but also to balance the length of the structure and stretch the high point into the canopy, visually. The wood is all Southern Yellow Pine. This material came from clearing at the Babcock Ranch Development site. I ran it through the structure, end to end and horizontally, to create a seamless feel and to stretch the space. It worked. It feels MUCH bigger than it is.
I milled the material to specific sizes in specific areas to create precise alignments. Floor starters align with base. Wall tops adjoin ceiling starters to create the illusion of a seamless board. All light fixtures, HVAC supports, cabinets, switches, outlets, are set specifically to wood joints. The front and rear porch wood has three different milling profiles so the hypotenuse on the ceilings, align with the walls, and yield an aligned deck board below. Yes, I over did it. It is spectacular in its detailing. That's the benefit of small spaces.
Concrete counters and IKEA cabinets round out the conversation.
For those who could not live in a tiny house, I offer the Tiny-ish House.
Photos by Ryan Gamma
Staging by iStage Homes
Design assistance by Jimmy Thornton
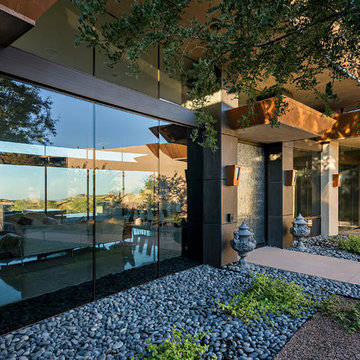
Aménagement d'une grande façade de maison beige moderne en adobe de plain-pied avec un toit plat.
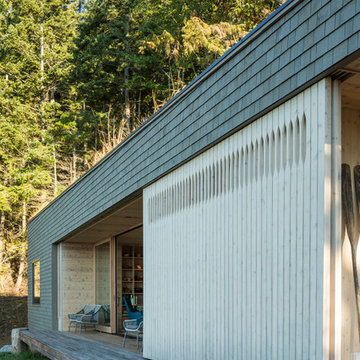
Sean Airhart
Idée de décoration pour une façade de maison grise minimaliste en bois de taille moyenne et de plain-pied avec un toit plat.
Idée de décoration pour une façade de maison grise minimaliste en bois de taille moyenne et de plain-pied avec un toit plat.
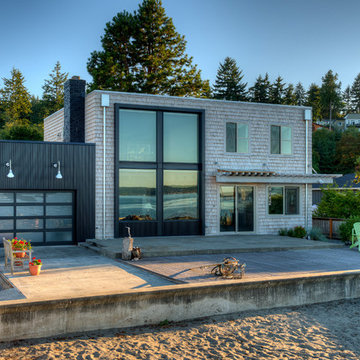
Photography by Lucas Henning.
Exemple d'une petite façade de maison tendance en bois à un étage avec un toit plat et un toit en métal.
Exemple d'une petite façade de maison tendance en bois à un étage avec un toit plat et un toit en métal.
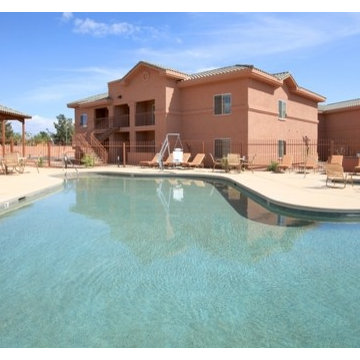
Multi-Family Apartment Complex. West Coast Roofing did the new construction roof
Cette photo montre une très grande façade de maison à un étage.
Cette photo montre une très grande façade de maison à un étage.
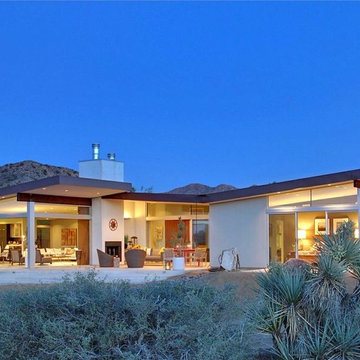
Inspiration pour une façade de maison blanche vintage de taille moyenne et de plain-pied avec un toit papillon.
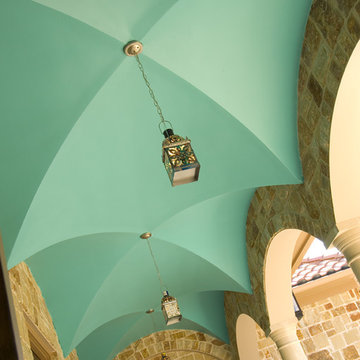
Interior Design: Ashley Astleford
Photography: Dan Piassick
Exemple d'une façade de maison sud-ouest américain.
Exemple d'une façade de maison sud-ouest américain.
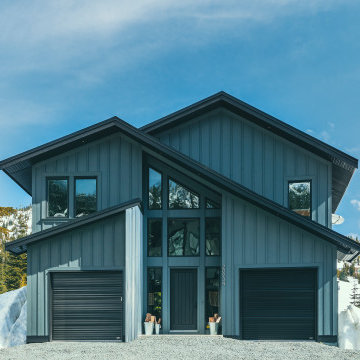
Set against the backdrop of Sasquatch Ski Mountain, this striking cabin rises to capture wide views of the hill. Gracious overhang over the porches. Exterior Hardie siding in Benjamin Moore Notre Dame. Black metal Prolock roofing with black frame rake windows. Beautiful covered porches in tongue and groove wood.
Photo by Brice Ferre

Exemple d'une très grande façade de maison beige moderne en pierre à un étage avec un toit en métal.
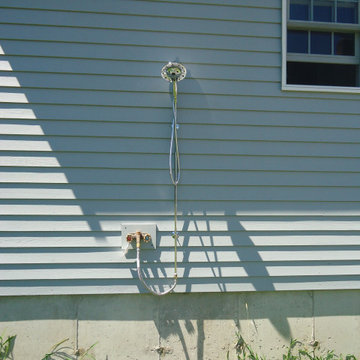
An exterior shower was installed to rinse off after a dip in the pool.
Cette photo montre un façade d'immeuble avec un revêtement en vinyle, un toit à deux pans et un toit en shingle.
Cette photo montre un façade d'immeuble avec un revêtement en vinyle, un toit à deux pans et un toit en shingle.
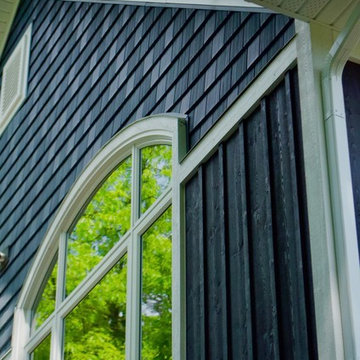
Ben Vandenberg
Inspiration pour une façade de maison bleue craftsman à un étage avec un revêtement mixte, un toit à deux pans et un toit en shingle.
Inspiration pour une façade de maison bleue craftsman à un étage avec un revêtement mixte, un toit à deux pans et un toit en shingle.
Idées déco de façades de maisons turquoises
6
