Idées déco de façades de maisons turquoises
Trier par :
Budget
Trier par:Populaires du jour
1 - 20 sur 582 photos
1 sur 3

New traditional house with wrap-around porch
Inspiration pour une grande façade de maison bleue traditionnelle à deux étages et plus avec un revêtement en vinyle et un toit à deux pans.
Inspiration pour une grande façade de maison bleue traditionnelle à deux étages et plus avec un revêtement en vinyle et un toit à deux pans.

Idée de décoration pour une grande façade de maison bleue craftsman en bois de plain-pied avec un toit à deux pans et un toit en shingle.
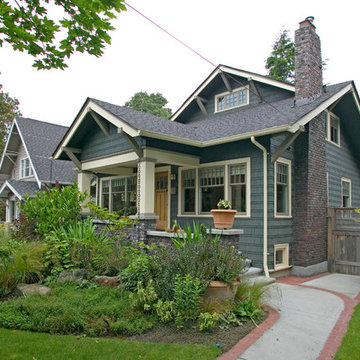
I’m Gordon Neu – and along with my son Scott Neu, and Ken Ruef, we form the core of Neu Construction. I’ve been remodeling homes in Pierce County and King County for well over forty years. Remodeling is my passion – I enjoy every day now. / Photography: Dane Meyer
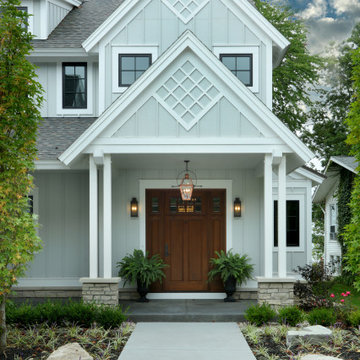
Cette image montre une grande façade de maison grise rustique en panneau de béton fibré à un étage avec un toit à deux pans et un toit en shingle.
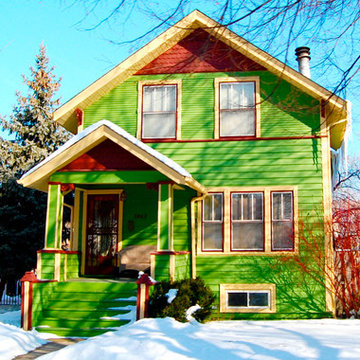
Réalisation d'une façade de maison verte bohème de taille moyenne et à deux étages et plus avec un revêtement mixte, un toit à deux pans et un toit en shingle.
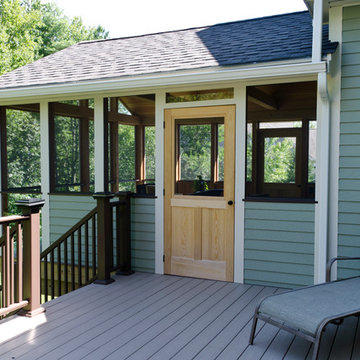
Cette image montre une façade de maison verte traditionnelle de taille moyenne et à un étage avec un revêtement en vinyle.

This prefabricated 1,800 square foot Certified Passive House is designed and built by The Artisans Group, located in the rugged central highlands of Shaw Island, in the San Juan Islands. It is the first Certified Passive House in the San Juans, and the fourth in Washington State. The home was built for $330 per square foot, while construction costs for residential projects in the San Juan market often exceed $600 per square foot. Passive House measures did not increase this projects’ cost of construction.
The clients are retired teachers, and desired a low-maintenance, cost-effective, energy-efficient house in which they could age in place; a restful shelter from clutter, stress and over-stimulation. The circular floor plan centers on the prefabricated pod. Radiating from the pod, cabinetry and a minimum of walls defines functions, with a series of sliding and concealable doors providing flexible privacy to the peripheral spaces. The interior palette consists of wind fallen light maple floors, locally made FSC certified cabinets, stainless steel hardware and neutral tiles in black, gray and white. The exterior materials are painted concrete fiberboard lap siding, Ipe wood slats and galvanized metal. The home sits in stunning contrast to its natural environment with no formal landscaping.
Photo Credit: Art Gray

The James Hardie siding in Boothbay Blue calls attention to the bright white architectural details that lend this home a historical charm befitting of the surrounding homes.

Exterior of barn with shingle roof and porch.
Cette image montre une façade de maison blanche rustique de taille moyenne et à un étage avec un toit à deux pans et un toit en shingle.
Cette image montre une façade de maison blanche rustique de taille moyenne et à un étage avec un toit à deux pans et un toit en shingle.
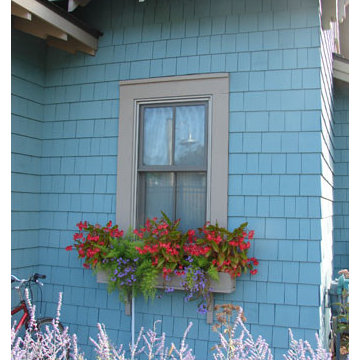
Chesapeake
Inspiration pour une petite façade de maison bleue traditionnelle en bois de plain-pied.
Inspiration pour une petite façade de maison bleue traditionnelle en bois de plain-pied.
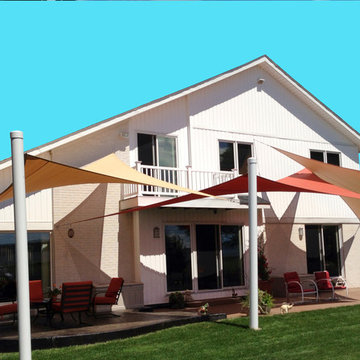
Homeowner installed. Design and Custom Shadesails by California Sailshades
Photos: Sam Holdsworth
Inspiration pour une façade de maison blanche marine de taille moyenne et à un étage.
Inspiration pour une façade de maison blanche marine de taille moyenne et à un étage.
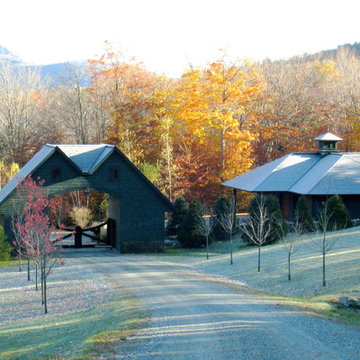
D. Beilman
Exemple d'une petite façade de maison verte chic en bois de plain-pied avec un toit à quatre pans et un toit en shingle.
Exemple d'une petite façade de maison verte chic en bois de plain-pied avec un toit à quatre pans et un toit en shingle.
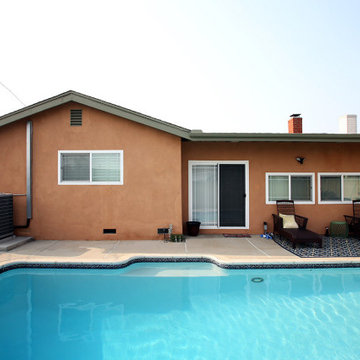
For this project we painted the exterior walls and wood trims of this craftsman home. Fog Coating, a coating that can be applied to a traditional stucco finish that will even out the color of the stucco was applied. For further questions or to schedule a free quote give us a call today. 562-218-3295
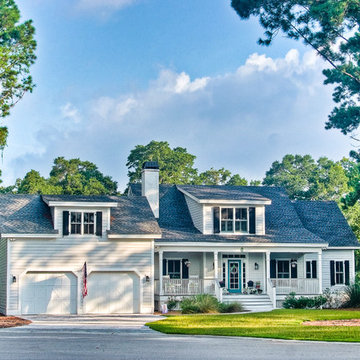
Cette photo montre une façade de maison blanche chic en bois de taille moyenne et à un étage avec un toit à deux pans.
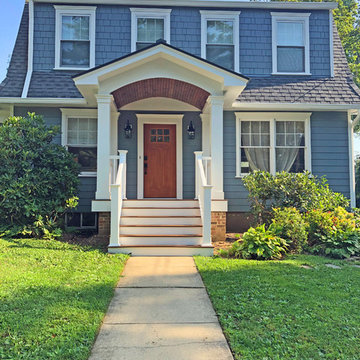
Cette photo montre une façade de maison bleue chic en panneau de béton fibré de taille moyenne et à un étage avec un toit de Gambrel et un toit mixte.
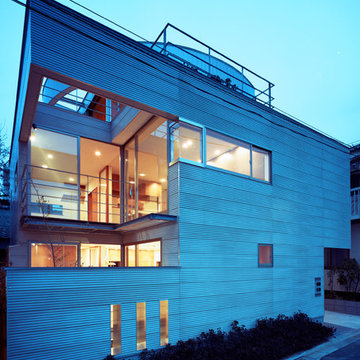
Idées déco pour une façade de maison mitoyenne grise moderne en panneau de béton fibré de taille moyenne et à deux étages et plus avec un toit plat.

Exterior, Brooklyn brownstone
Rosie McCobb Photography
Réalisation d'une façade de maison de ville blanche victorienne en pierre à deux étages et plus avec un toit plat, un toit mixte et un toit noir.
Réalisation d'une façade de maison de ville blanche victorienne en pierre à deux étages et plus avec un toit plat, un toit mixte et un toit noir.
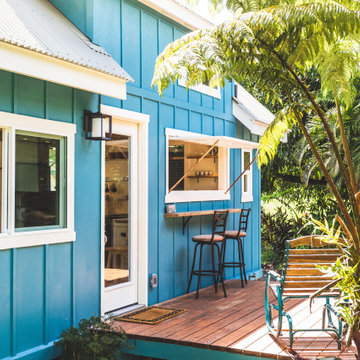
This tropical modern coastal Tiny Home is built on a trailer and is 8x24x14 feet. The blue exterior paint color is called cabana blue. The large circular window is quite the statement focal point for this how adding a ton of curb appeal. The round window is actually two round half-moon windows stuck together to form a circle. There is an indoor bar between the two windows to make the space more interactive and useful- important in a tiny home. There is also another interactive pass-through bar window on the deck leading to the kitchen making it essentially a wet bar. This window is mirrored with a second on the other side of the kitchen and the are actually repurposed french doors turned sideways. Even the front door is glass allowing for the maximum amount of light to brighten up this tiny home and make it feel spacious and open. This tiny home features a unique architectural design with curved ceiling beams and roofing, high vaulted ceilings, a tiled in shower with a skylight that points out over the tongue of the trailer saving space in the bathroom, and of course, the large bump-out circle window and awning window that provides dining spaces.
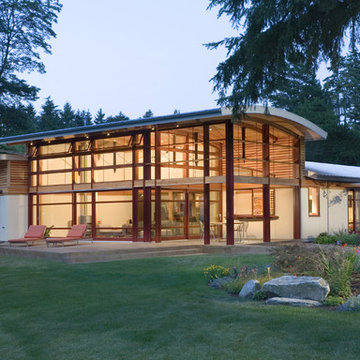
Steve Keating Photography
Réalisation d'une façade de maison blanche design de plain-pied et de taille moyenne avec un revêtement mixte.
Réalisation d'une façade de maison blanche design de plain-pied et de taille moyenne avec un revêtement mixte.
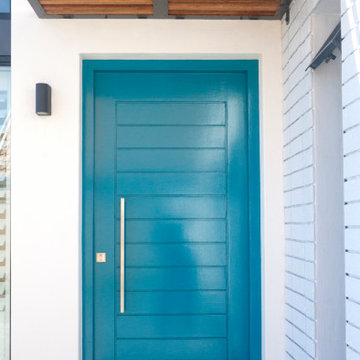
A minor addition which added maximum impact!
Cette photo montre une petite façade de maison blanche rétro en brique de plain-pied avec un toit gris.
Cette photo montre une petite façade de maison blanche rétro en brique de plain-pied avec un toit gris.
Idées déco de façades de maisons turquoises
1