Idées déco de façades de maisons vertes avec un toit blanc
Trier par :
Budget
Trier par:Populaires du jour
1 - 20 sur 314 photos

Inspiration pour une façade de maison blanche rustique en bois à un étage et de taille moyenne avec un toit en métal et un toit blanc.

Modern Contemporary Villa exterior with black aluminum tempered full pane windows and doors, that brings in natural lighting. Featuring contrasting textures on the exterior with stucco, limestone and teak. Cans and black exterior sconces to bring light to exterior. Landscaping with beautiful hedge bushes, arborvitae trees, fresh sod and japanese cherry blossom. 4 car garage seen at right and concrete 25 car driveway. Custom treated lumber retention wall.
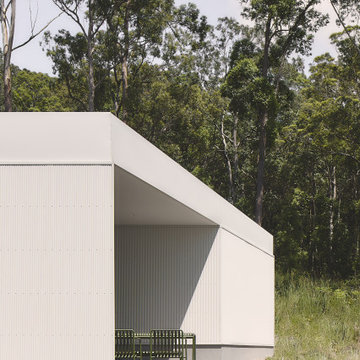
The shadow casting throughout the day allows for a constant moving façade composition, amplifying the sculptural quality of the dwelling.
Photography by James Hung
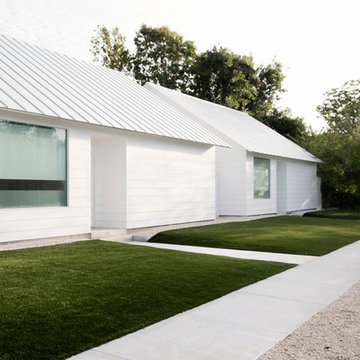
Réalisation d'une façade de maison blanche design de taille moyenne et de plain-pied avec un revêtement en vinyle, un toit à deux pans et un toit blanc.

Introducing our charming two-bedroom Barndominium, brimming with cozy vibes. Step onto the inviting porch into an open dining area, kitchen, and living room with a crackling fireplace. The kitchen features an island, and outside, a 2-car carport awaits. Convenient utility room and luxurious master suite with walk-in closet and bath. Second bedroom with its own walk-in closet. Comfort and convenience await in every corner!

The driving force behind this design was the blade wall to the ground floor street elevation, which concealed the house's functionality, leaving an element of mystery whilst featuring decorative patterns within the brickwork.
– DGK Architects

Mike Besley’s Holland Street design has won the residential alterations/additions award category of the BDAA Sydney Regional Chapter Design Awards 2020. Besley is the director and building designer of ICR Design, a forward-thinking Building Design Practice based in Castle Hill, New South Wales.
Boasting a reimagined entry veranda, this design was deemed by judges to be a great version of an Australian coastal house - simple, elegant, tasteful. A lovely house well-laid out to separate the living and sleeping areas. The reworking of the existing front balcony and footprint is a creative re-imagining of the frontage. With good northern exposure masses of natural light, and PV on the roof, the home boasts many sustainable features. The designer was praised by this transformation of a standard red brick 70's home into a modern beach style dwelling.
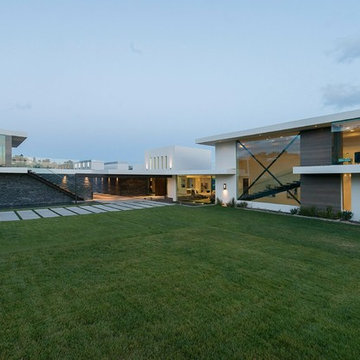
Benedict Canyon Beverly Hills luxury mansion modern architectural exterior. Photo by William MacCollum.
Cette image montre une très grande façade de maison blanche minimaliste à un étage avec un revêtement mixte, un toit plat et un toit blanc.
Cette image montre une très grande façade de maison blanche minimaliste à un étage avec un revêtement mixte, un toit plat et un toit blanc.
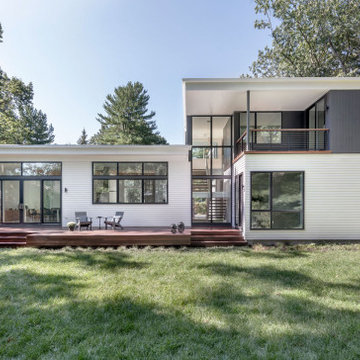
Our clients wanted to replace an existing suburban home with a modern house at the same Lexington address where they had lived for years. The structure the clients envisioned would complement their lives and integrate the interior of the home with the natural environment of their generous property. The sleek, angular home is still a respectful neighbor, especially in the evening, when warm light emanates from the expansive transparencies used to open the house to its surroundings. The home re-envisions the suburban neighborhood in which it stands, balancing relationship to the neighborhood with an updated aesthetic.
The floor plan is arranged in a “T” shape which includes a two-story wing consisting of individual studies and bedrooms and a single-story common area. The two-story section is arranged with great fluidity between interior and exterior spaces and features generous exterior balconies. A staircase beautifully encased in glass stands as the linchpin between the two areas. The spacious, single-story common area extends from the stairwell and includes a living room and kitchen. A recessed wooden ceiling defines the living room area within the open plan space.
Separating common from private spaces has served our clients well. As luck would have it, construction on the house was just finishing up as we entered the Covid lockdown of 2020. Since the studies in the two-story wing were physically and acoustically separate, zoom calls for work could carry on uninterrupted while life happened in the kitchen and living room spaces. The expansive panes of glass, outdoor balconies, and a broad deck along the living room provided our clients with a structured sense of continuity in their lives without compromising their commitment to aesthetically smart and beautiful design.
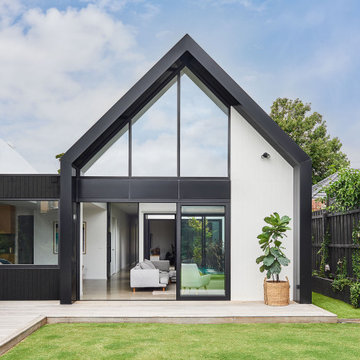
Cette image montre une grande façade de maison blanche ethnique en panneau de béton fibré de plain-pied avec un toit à deux pans, un toit en métal et un toit blanc.

Cette photo montre une façade de maison exotique en bois avec un toit à croupette, un toit en métal et un toit blanc.
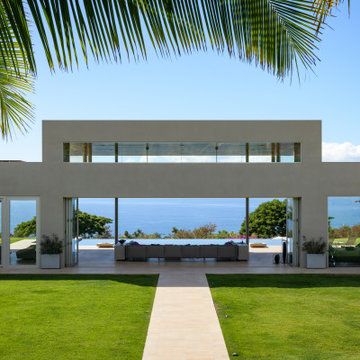
Idée de décoration pour une grande façade de maison blanche minimaliste en stuc de plain-pied avec un toit plat et un toit blanc.

aerial perspective at hillside site
Cette photo montre une façade de maison multicolore rétro en bois de taille moyenne et à niveaux décalés avec un toit plat, un toit mixte et un toit blanc.
Cette photo montre une façade de maison multicolore rétro en bois de taille moyenne et à niveaux décalés avec un toit plat, un toit mixte et un toit blanc.
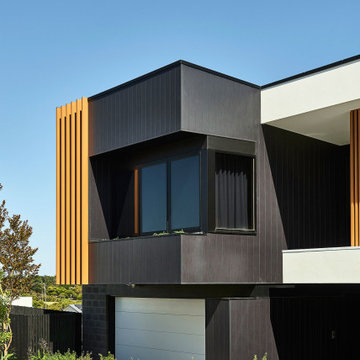
Exemple d'une grande façade de maison noire tendance à un étage avec un revêtement mixte, un toit plat, un toit en métal et un toit blanc.
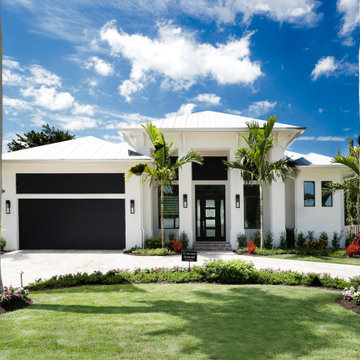
Cette image montre une grande façade de maison blanche minimaliste en béton de plain-pied avec un toit de Gambrel, un toit en métal et un toit blanc.
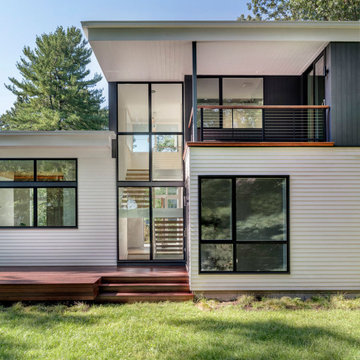
Our clients wanted to replace an existing suburban home with a modern house at the same Lexington address where they had lived for years. The structure the clients envisioned would complement their lives and integrate the interior of the home with the natural environment of their generous property. The sleek, angular home is still a respectful neighbor, especially in the evening, when warm light emanates from the expansive transparencies used to open the house to its surroundings. The home re-envisions the suburban neighborhood in which it stands, balancing relationship to the neighborhood with an updated aesthetic.
The floor plan is arranged in a “T” shape which includes a two-story wing consisting of individual studies and bedrooms and a single-story common area. The two-story section is arranged with great fluidity between interior and exterior spaces and features generous exterior balconies. A staircase beautifully encased in glass stands as the linchpin between the two areas. The spacious, single-story common area extends from the stairwell and includes a living room and kitchen. A recessed wooden ceiling defines the living room area within the open plan space.
Separating common from private spaces has served our clients well. As luck would have it, construction on the house was just finishing up as we entered the Covid lockdown of 2020. Since the studies in the two-story wing were physically and acoustically separate, zoom calls for work could carry on uninterrupted while life happened in the kitchen and living room spaces. The expansive panes of glass, outdoor balconies, and a broad deck along the living room provided our clients with a structured sense of continuity in their lives without compromising their commitment to aesthetically smart and beautiful design.

Highland House exterior
Cette image montre une façade de maison métallique et blanche urbaine en planches et couvre-joints de taille moyenne et à un étage avec un toit à deux pans, un toit en métal et un toit blanc.
Cette image montre une façade de maison métallique et blanche urbaine en planches et couvre-joints de taille moyenne et à un étage avec un toit à deux pans, un toit en métal et un toit blanc.
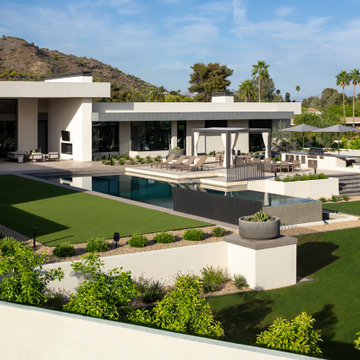
This house is an exploration of mass and void. It's all about walls and windows, with repeating rectangular forms.
Project Details // White Box No. 2
Architecture: Drewett Works
Builder: Argue Custom Homes
Interior Design: Ownby Design
Landscape Design (hardscape): Greey | Pickett
Landscape Design: Refined Gardens
Photographer: Jeff Zaruba
See more of this project here: https://www.drewettworks.com/white-box-no-2/

Idée de décoration pour une façade de maison blanche ethnique de plain-pied avec un toit à quatre pans, un toit en métal et un toit blanc.

A reimagined landscape provides a focal point to the front door. The original shadow block and breeze block on the front of the home provide design inspiration throughout the project.
Idées déco de façades de maisons vertes avec un toit blanc
1