Idées déco de façades de maisons vertes avec un toit en tuile
Trier par :
Budget
Trier par:Populaires du jour
1 - 20 sur 235 photos
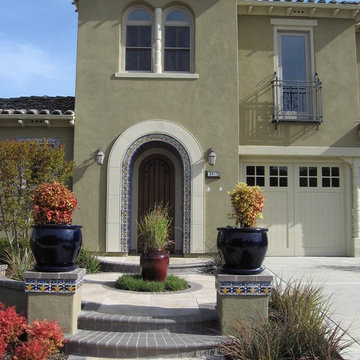
Cette image montre une grande façade de maison verte méditerranéenne en stuc à un étage avec un toit à quatre pans et un toit en tuile.
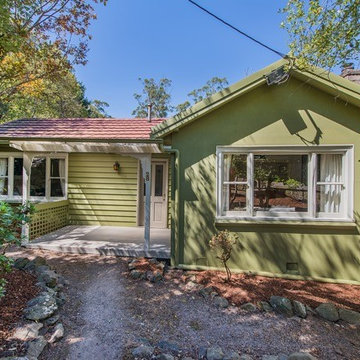
This quaint country cottage received a transformational makeover for pre-sale. Now it looks like a home and suits the leafy landscape perfectly.
Cette image montre une façade de maison verte rustique en bois de taille moyenne et de plain-pied avec un toit à deux pans et un toit en tuile.
Cette image montre une façade de maison verte rustique en bois de taille moyenne et de plain-pied avec un toit à deux pans et un toit en tuile.
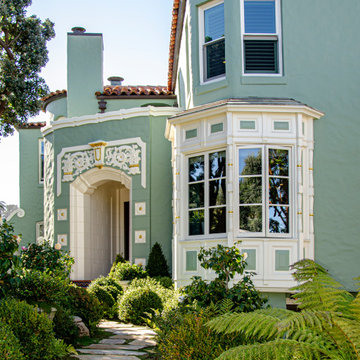
Project: Sea Cliff Residence
Location: San Francisco, CA
How to color a 1926 Spanish Colonial residence with a spectacular location overlooking the Pacific Ocean?
The owners favored a green palette used inside and out in varying shades and intensities. The color was born out of the spectacular cliffside landscape and ever-changing water hues.
Photos: Michael Capulong
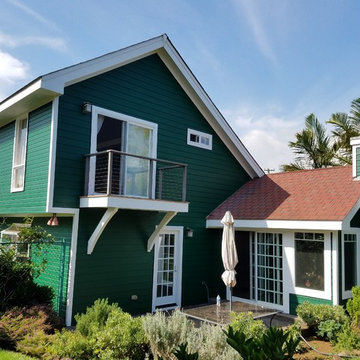
Aménagement d'une façade de maison verte craftsman en bois de taille moyenne et à un étage avec un toit à deux pans et un toit en tuile.
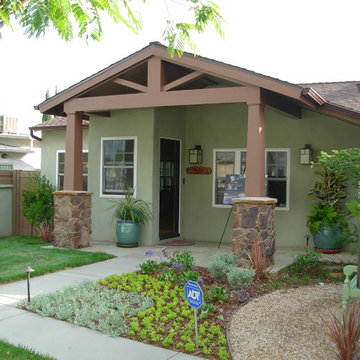
Aménagement d'une façade de maison verte craftsman en stuc de taille moyenne et de plain-pied avec un toit à deux pans et un toit en tuile.
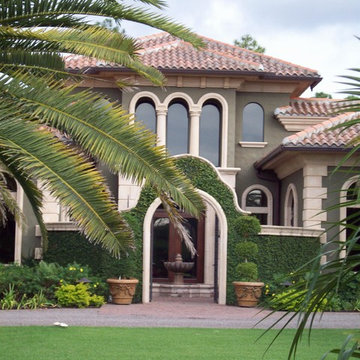
McHarris
Exemple d'une grande façade de maison verte méditerranéenne à un étage avec un revêtement mixte, un toit à deux pans et un toit en tuile.
Exemple d'une grande façade de maison verte méditerranéenne à un étage avec un revêtement mixte, un toit à deux pans et un toit en tuile.
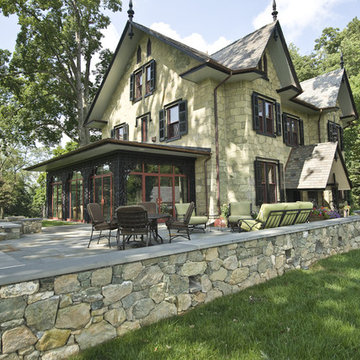
Photo by John Welsh.
Réalisation d'une très grande façade de maison verte tradition en pierre à deux étages et plus avec un toit en tuile.
Réalisation d'une très grande façade de maison verte tradition en pierre à deux étages et plus avec un toit en tuile.

Our client fell in love with the original 80s style of this house. However, no part of it had been updated since it was built in 1981. Both the style and structure of the home needed to be drastically updated to turn this house into our client’s dream modern home. We are also excited to announce that this renovation has transformed this 80s house into a multiple award-winning home, including a major award for Renovator of the Year from the Vancouver Island Building Excellence Awards. The original layout for this home was certainly unique. In addition, there was wall-to-wall carpeting (even in the bathroom!) and a poorly maintained exterior.
There were several goals for the Modern Revival home. A new covered parking area, a more appropriate front entry, and a revised layout were all necessary. Therefore, it needed to have square footage added on as well as a complete interior renovation. One of the client’s key goals was to revive the modern 80s style that she grew up loving. Alfresco Living Design and A. Willie Design worked with Made to Last to help the client find creative solutions to their goals.
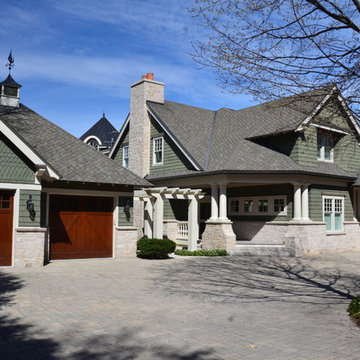
Aménagement d'une grande façade de maison verte craftsman en bois à un étage avec un toit à deux pans et un toit en tuile.
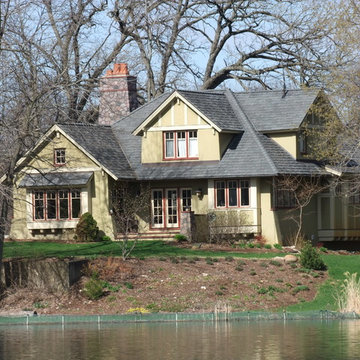
Aménagement d'une grande façade de maison verte craftsman en stuc à un étage avec un toit à deux pans et un toit en tuile.
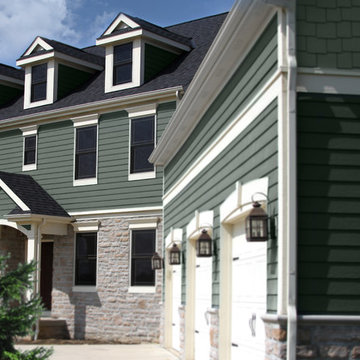
When you choose CedarMAX insulated vinyl siding you have chosen the #1 Recommended Siding* on the market. CedarMax is manufactured by integrating our 'Super Polymer Formulated' vinyl siding with rigid foam insulation, which provides all the beauty, durability and sustainability of vinyl siding. What's more, you also get the added bonus of improved energy efficiency.

Exemple d'une petite façade de Tiny House verte chic en stuc de plain-pied avec un toit à quatre pans, un toit en tuile et un toit marron.
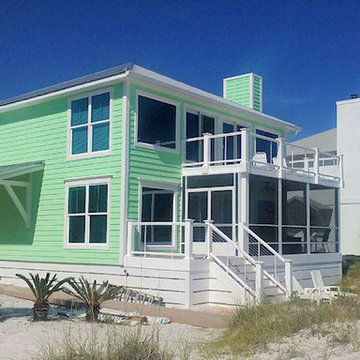
Back view of beach house features new windows, exterior paint, balcony w/cable railing; the balcony also serves as the roof for the aluminum screen room below that was built on the new Azek decks. On the left side of the house a custom made awning was built using cedar and metal roofing to provide shelter to the side entrance and also reduces the heat that is transferred from being exposed to sun. An exterior shower was installed to the right of the side entrance door. (there is a close up photo posted of the shower)
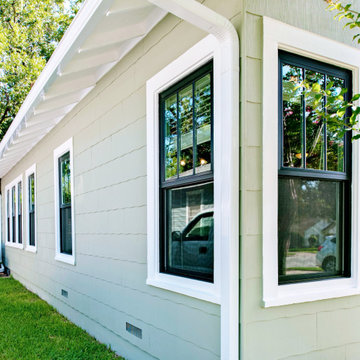
Andersen® 100 Series windows and patio doors are made with our revolutionary Fibrex® composite material, which allows Andersen to offer an uncommon value others can't. It's environmentally responsible and energy-efficient, and it comes in durable colors that are darker and richer than most vinyl windows.
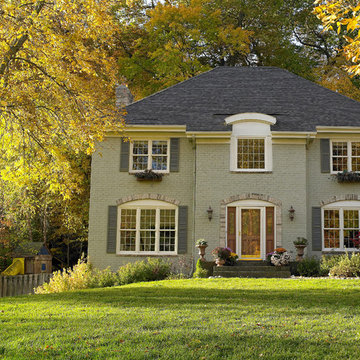
Aménagement d'une grande façade de maison verte classique en brique à un étage avec un toit à croupette et un toit en tuile.
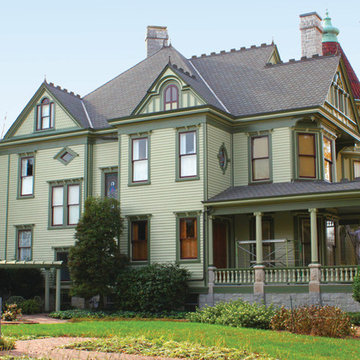
Aménagement d'une grande façade de maison verte victorienne en bois à deux étages et plus avec un toit à quatre pans et un toit en tuile.
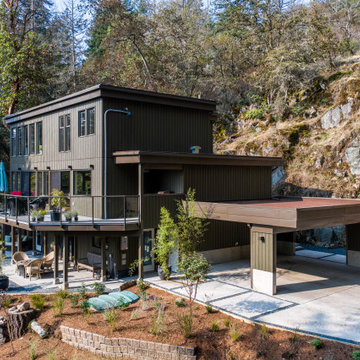
Our client fell in love with the original 80s style of this house. However, no part of it had been updated since it was built in 1981. Both the style and structure of the home needed to be drastically updated to turn this house into our client’s dream modern home. We are also excited to announce that this renovation has transformed this 80s house into a multiple award-winning home, including a major award for Renovator of the Year from the Vancouver Island Building Excellence Awards. The original layout for this home was certainly unique. In addition, there was wall-to-wall carpeting (even in the bathroom!) and a poorly maintained exterior.
There were several goals for the Modern Revival home. A new covered parking area, a more appropriate front entry, and a revised layout were all necessary. Therefore, it needed to have square footage added on as well as a complete interior renovation. One of the client’s key goals was to revive the modern 80s style that she grew up loving. Alfresco Living Design and A. Willie Design worked with Made to Last to help the client find creative solutions to their goals.
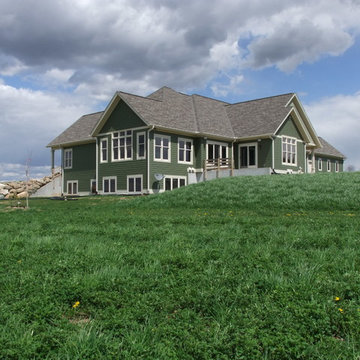
Cette image montre une grande façade de maison verte traditionnelle en panneau de béton fibré à un étage avec un toit à deux pans et un toit en tuile.
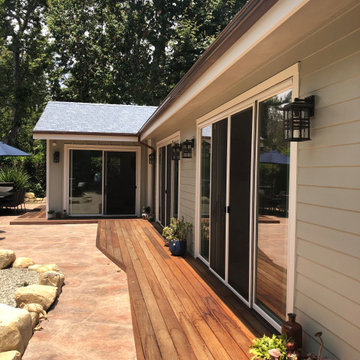
Craftsman style, wood siding, shingles, copper gutters. ipe wood deck, paint- wells gray DE6242.
Cette photo montre une grande façade de maison verte craftsman de plain-pied avec un revêtement mixte, un toit papillon et un toit en tuile.
Cette photo montre une grande façade de maison verte craftsman de plain-pied avec un revêtement mixte, un toit papillon et un toit en tuile.
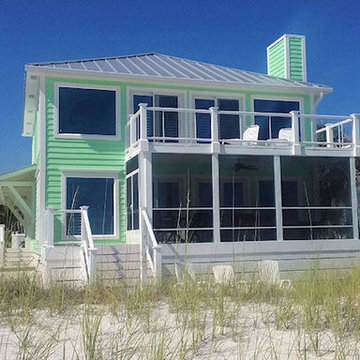
Back view of beach house features new windows, exterior paint, balcony w/cable railing; the balcony also serves as the roof for the aluminum screen room below that was built on the new Azek decks. On the left side of the house a custom made awning was built using cedar and metal roofing to provide shelter to the side entrance and also reduces the heat that is transferred from being exposed to sun.
Idées déco de façades de maisons vertes avec un toit en tuile
1