Idées déco de façades de maisons vertes avec un toit noir
Trier par :
Budget
Trier par:Populaires du jour
1 - 20 sur 2 872 photos
1 sur 3

A uniform and cohesive look adds simplicity to the overall aesthetic, supporting the minimalist design. The A5s is Glo’s slimmest profile, allowing for more glass, less frame, and wider sightlines. The concealed hinge creates a clean interior look while also providing a more energy-efficient air-tight window. The increased performance is also seen in the triple pane glazing used in both series. The windows and doors alike provide a larger continuous thermal break, multiple air seals, high-performance spacers, Low-E glass, and argon filled glazing, with U-values as low as 0.20. Energy efficiency and effortless minimalism create a breathtaking Scandinavian-style remodel.

A series of cantilevered gables that separate each space visually. On the left, the Primary bedroom features its own private outdoor area, with direct access to the refreshing pool. In the middle, the stone walls highlight the living room, with large sliding doors that connect to the outside. The open floor kitchen and family room are on the right, with access to the cabana.

Cette image montre une façade de maison blanche rustique en panneau de béton fibré et bardage à clin de taille moyenne et de plain-pied avec un toit à quatre pans, un toit en shingle et un toit noir.
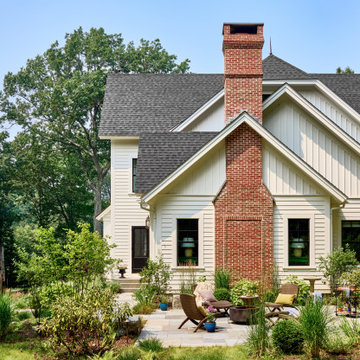
Inspiration pour une façade de maison blanche rustique de taille moyenne avec un toit en shingle et un toit noir.
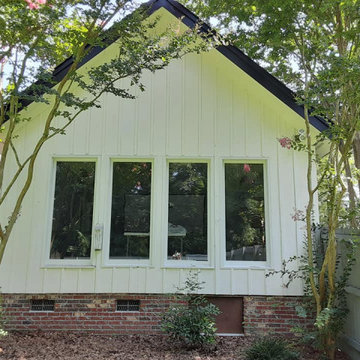
Longhouse Pro Painters performed the color change to the exterior of a 2800 square foot home in five days. The original green color was covered up by a Dove White Valspar Duramax Exterior Paint. The black fascia was not painted, however, the door casings around the exterior doors were painted black to accent the white update. The iron railing in the front entry was painted. and the white garage door was painted a black enamel. All of the siding and boxing was a color change. Overall, very well pleased with the update to this farmhouse look.

This is an example of the Addison Plan's exterior.
Aménagement d'une très grande façade de maison blanche campagne en planches et couvre-joints à un étage avec un revêtement mixte, un toit mixte et un toit noir.
Aménagement d'une très grande façade de maison blanche campagne en planches et couvre-joints à un étage avec un revêtement mixte, un toit mixte et un toit noir.

The challenge: take a run-of-the mill colonial-style house and turn it into a vibrant, Cape Cod beach home. The creative and resourceful crew at SV Design rose to the occasion and rethought the box. Given a coveted location and cherished ocean view on a challenging lot, SV’s architects looked for the best bang for the buck to expand where possible and open up the home inside and out. Windows were added to take advantage of views and outdoor spaces—also maximizing water-views were added in key locations.
The result: a home that causes the neighbors to stop the new owners and express their appreciation for making such a stunning improvement. A home to accommodate everyone and many years of enjoyment to come.
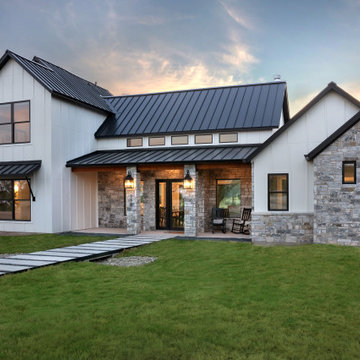
Beautiful black and white modern farmhouse exterior with stonework.
Exemple d'une façade de maison blanche nature avec un toit noir.
Exemple d'une façade de maison blanche nature avec un toit noir.

Idées déco pour une grande façade de maison noire classique à un étage avec un toit à croupette, un toit en métal et un toit noir.

The site for this new house was specifically selected for its proximity to nature while remaining connected to the urban amenities of Arlington and DC. From the beginning, the homeowners were mindful of the environmental impact of this house, so the goal was to get the project LEED certified. Even though the owner’s programmatic needs ultimately grew the house to almost 8,000 square feet, the design team was able to obtain LEED Silver for the project.
The first floor houses the public spaces of the program: living, dining, kitchen, family room, power room, library, mudroom and screened porch. The second and third floors contain the master suite, four bedrooms, office, three bathrooms and laundry. The entire basement is dedicated to recreational spaces which include a billiard room, craft room, exercise room, media room and a wine cellar.
To minimize the mass of the house, the architects designed low bearing roofs to reduce the height from above, while bringing the ground plain up by specifying local Carder Rock stone for the foundation walls. The landscape around the house further anchored the house by installing retaining walls using the same stone as the foundation. The remaining areas on the property were heavily landscaped with climate appropriate vegetation, retaining walls, and minimal turf.
Other LEED elements include LED lighting, geothermal heating system, heat-pump water heater, FSA certified woods, low VOC paints and high R-value insulation and windows.
Hoachlander Davis Photography
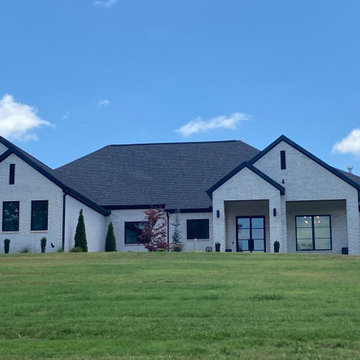
Cette photo montre une grande façade de maison blanche tendance en brique de plain-pied avec un toit en shingle et un toit noir.

Back of House, which was part of a whole house remodel with an addition, and an ADU for a repeat client.
Cette photo montre une façade de maison beige tendance en stuc de taille moyenne et de plain-pied avec un toit à quatre pans, un toit en shingle et un toit noir.
Cette photo montre une façade de maison beige tendance en stuc de taille moyenne et de plain-pied avec un toit à quatre pans, un toit en shingle et un toit noir.

Super insulated, energy efficient home with double stud construction and solar panels. Net Zero Energy home. Built in rural Wisconsin wooded site with 2-story great room and loft

FineCraft Contractors, Inc.
Harrison Design
Idées déco pour une petite façade de Tiny House grise moderne en stuc à un étage avec un toit à deux pans, un toit en métal et un toit noir.
Idées déco pour une petite façade de Tiny House grise moderne en stuc à un étage avec un toit à deux pans, un toit en métal et un toit noir.

Cette image montre une grande façade de maison blanche rustique en panneau de béton fibré et planches et couvre-joints de plain-pied avec un toit noir, un toit à deux pans et un toit en métal.
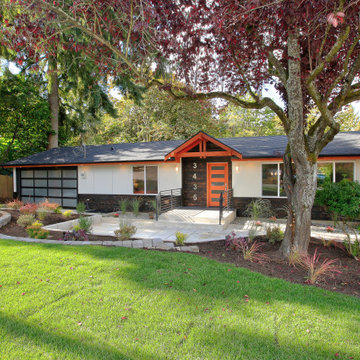
Exemple d'une façade de maison blanche rétro de plain-pied avec un toit à deux pans, un toit en shingle et un toit noir.

Aménagement d'une façade de maison contemporaine en brique de taille moyenne et de plain-pied avec un toit à quatre pans, un toit en tuile et un toit noir.

Idée de décoration pour une grande façade de maison noire minimaliste en pierre de plain-pied avec un toit à deux pans, un toit mixte et un toit noir.
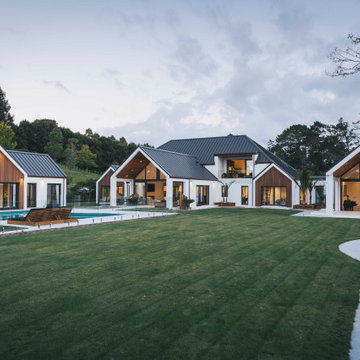
Gable roof forms connecting upper and lower level and creating dynamic proportions for modern living
Inspiration pour une grande façade de maison blanche design en adobe à un étage avec un toit à deux pans, un toit en métal et un toit noir.
Inspiration pour une grande façade de maison blanche design en adobe à un étage avec un toit à deux pans, un toit en métal et un toit noir.

A custom, craftsman-style lake house
Photo by Ashley Avila Photography
Exemple d'une grande façade de maison bleue craftsman en bardeaux à deux étages et plus avec un revêtement mixte, un toit à deux pans, un toit en shingle et un toit noir.
Exemple d'une grande façade de maison bleue craftsman en bardeaux à deux étages et plus avec un revêtement mixte, un toit à deux pans, un toit en shingle et un toit noir.
Idées déco de façades de maisons vertes avec un toit noir
1