Idées déco de façades de maisons vertes avec un toit plat
Trier par :
Budget
Trier par:Populaires du jour
1 - 20 sur 538 photos

A Modern home that wished for more warmth...
An addition and reconstruction of approx. 750sq. area.
That included new kitchen, office, family room and back patio cover area.
The floors are polished concrete in a dark brown finish to inject additional warmth vs. the standard concrete gray most of us familiar with.
A huge 16' multi sliding door by La Cantina was installed, this door is aluminum clad (wood finish on the interior of the door).
The vaulted ceiling allowed us to incorporate an additional 3 picture windows above the sliding door for more afternoon light to penetrate the space.
Notice the hidden door to the office on the left, the SASS hardware (hidden interior hinges) and the lack of molding around the door makes it almost invisible.
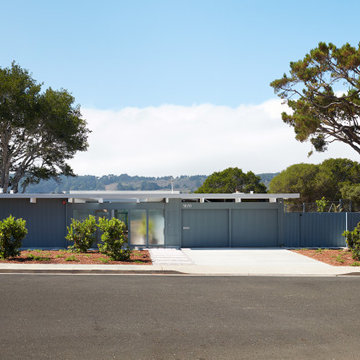
Street elevation
Exemple d'une façade de maison verte rétro en bois de plain-pied avec un toit plat.
Exemple d'une façade de maison verte rétro en bois de plain-pied avec un toit plat.

Matt Hall
Cette image montre une façade de maison verte vintage en bois de taille moyenne et de plain-pied avec un toit plat.
Cette image montre une façade de maison verte vintage en bois de taille moyenne et de plain-pied avec un toit plat.

Architect- Sema Architects
Exemple d'une façade de maison verte chic en bois à un étage et de taille moyenne avec un toit plat.
Exemple d'une façade de maison verte chic en bois à un étage et de taille moyenne avec un toit plat.
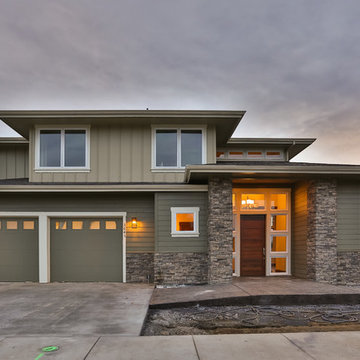
Cette image montre une très grande façade de maison verte minimaliste à deux étages et plus avec un revêtement mixte et un toit plat.
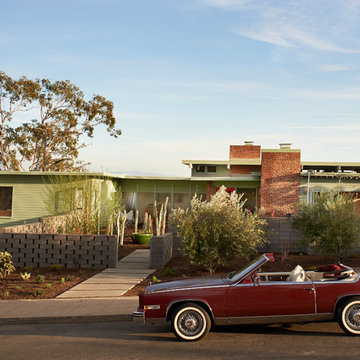
William Waldron
Aménagement d'une façade de maison verte rétro à un étage avec un toit plat.
Aménagement d'une façade de maison verte rétro à un étage avec un toit plat.
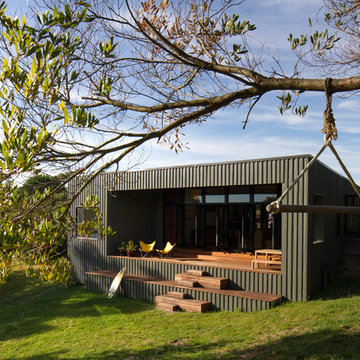
Réalisation d'une façade de maison verte design en bois de plain-pied avec un toit plat.
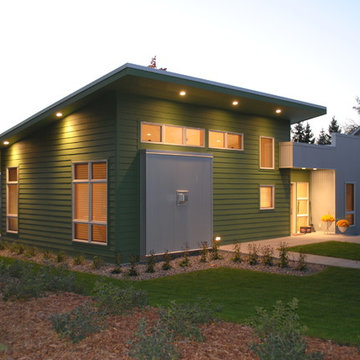
Architectural Design by Elliot Architects
Exemple d'une façade de maison métallique et verte moderne de taille moyenne et de plain-pied avec un toit plat.
Exemple d'une façade de maison métallique et verte moderne de taille moyenne et de plain-pied avec un toit plat.

This house is adjacent to the first house, and was under construction when I began working with the clients. They had already selected red window frames, and the siding was unfinished, needing to be painted. Sherwin Williams colors were requested by the builder. They wanted it to work with the neighboring house, but have its own character, and to use a darker green in combination with other colors. The light trim is Sherwin Williams, Netsuke, the tan is Basket Beige. The color on the risers on the steps is slightly deeper. Basket Beige is used for the garage door, the indentation on the front columns, the accent in the front peak of the roof, the siding on the front porch, and the back of the house. It also is used for the fascia board above the two columns under the front curving roofline. The fascia and columns are outlined in Netsuke, which is also used for the details on the garage door, and the trim around the red windows. The Hardie shingle is in green, as is the siding on the side of the garage. Linda H. Bassert, Masterworks Window Fashions & Design, LLC
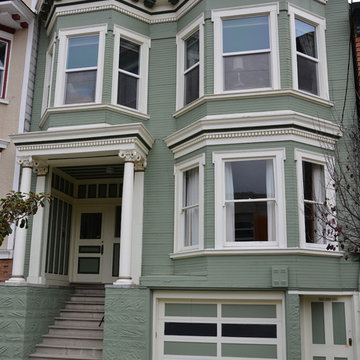
Exemple d'une façade de maison verte victorienne en bois de taille moyenne et à un étage avec un toit plat.
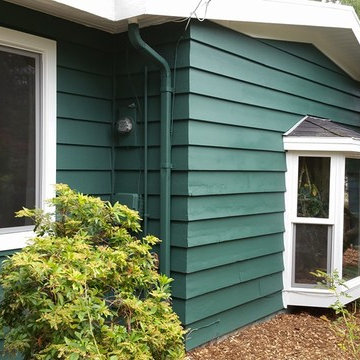
Réalisation d'une façade de maison verte tradition de taille moyenne et de plain-pied avec un revêtement en vinyle et un toit plat.

Photography by John Gibbons
This project is designed as a family retreat for a client that has been visiting the southern Colorado area for decades. The cabin consists of two bedrooms and two bathrooms – with guest quarters accessed from exterior deck.
Project by Studio H:T principal in charge Brad Tomecek (now with Tomecek Studio Architecture). The project is assembled with the structural and weather tight use of shipping containers. The cabin uses one 40’ container and six 20′ containers. The ends will be structurally reinforced and enclosed with additional site built walls and custom fitted high-performance glazing assemblies.
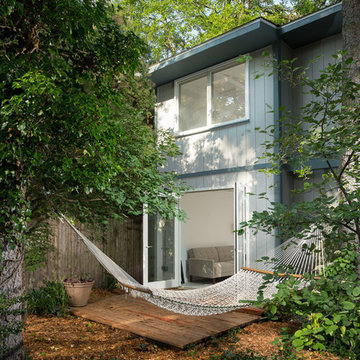
The exterior of the historical Evanston coach house that our team touched up with minor repairs and improvements, while staying within the historic guidelines of the community.
Coach house located in Evanston, Illinois. Designed by Chi Renovation & Design who serve the entire Chicagoland area, with an emphasis on the North Side and North Shore. You'll find their work from the Loop through Lincoln Park, Skokie, Humboldt Park, Wilmette, and all of the way up to Lake Forest.
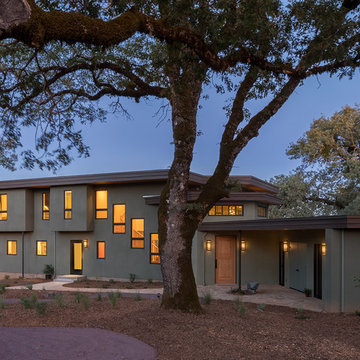
Photography by Eric Rorer.
Engineering by Dolmen Structural Engineers.
Exemple d'une façade de maison verte tendance en stuc de taille moyenne et à un étage avec un toit plat et un toit mixte.
Exemple d'une façade de maison verte tendance en stuc de taille moyenne et à un étage avec un toit plat et un toit mixte.
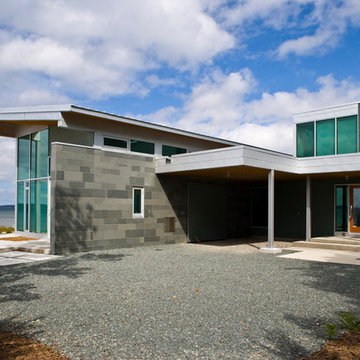
Dietrich Floeter
Aménagement d'une façade de maison verte moderne de taille moyenne et à un étage avec un revêtement mixte et un toit plat.
Aménagement d'une façade de maison verte moderne de taille moyenne et à un étage avec un revêtement mixte et un toit plat.
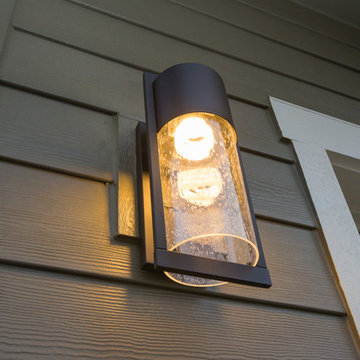
Cette image montre une très grande façade de maison verte minimaliste à deux étages et plus avec un revêtement mixte et un toit plat.
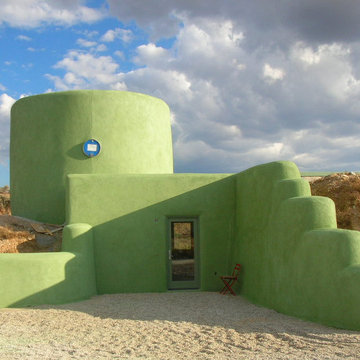
north entry. Earth-rammed tire walls with insulation and exterior stucco system.
Photo credit: Alix Henry
Idées déco pour une petite façade de maison verte moderne en stuc à un étage avec un toit plat.
Idées déco pour une petite façade de maison verte moderne en stuc à un étage avec un toit plat.
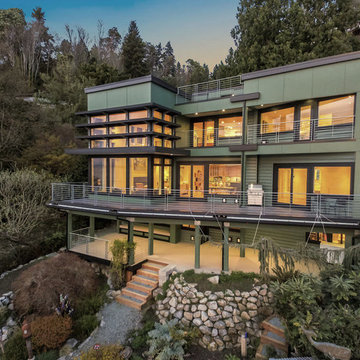
View from the beach at dusk.
Exemple d'une grande façade de maison verte moderne à deux étages et plus avec un revêtement mixte et un toit plat.
Exemple d'une grande façade de maison verte moderne à deux étages et plus avec un revêtement mixte et un toit plat.
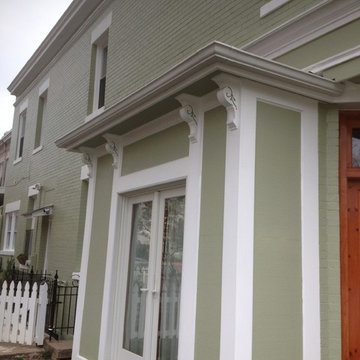
Chris Langston
Cette photo montre une façade de maison verte chic en brique de taille moyenne et à un étage avec un toit plat.
Cette photo montre une façade de maison verte chic en brique de taille moyenne et à un étage avec un toit plat.
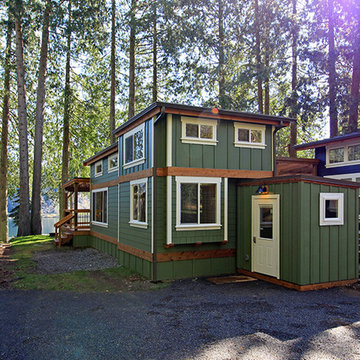
Exemple d'une petite façade de maison verte craftsman en panneau de béton fibré de plain-pied avec un toit plat.
Idées déco de façades de maisons vertes avec un toit plat
1