Idées déco de façades de maisons vertes avec un toit végétal
Trier par :
Budget
Trier par:Populaires du jour
1 - 20 sur 555 photos

дачный дом из рубленого бревна с камышовой крышей
Exemple d'une grande façade de maison beige montagne en bois à un étage avec un toit végétal et un toit à croupette.
Exemple d'une grande façade de maison beige montagne en bois à un étage avec un toit végétal et un toit à croupette.
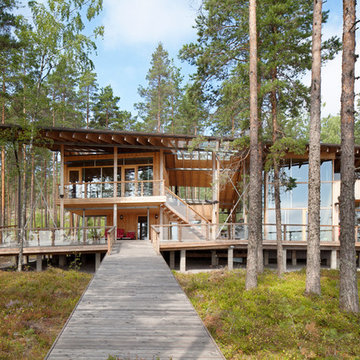
Idées déco pour une grande façade de maison marron scandinave en bois à un étage avec un toit plat et un toit végétal.
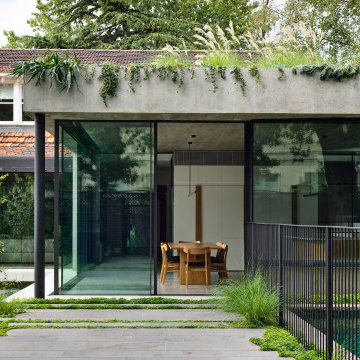
Exemple d'une grande façade de maison grise en béton de plain-pied avec un toit plat et un toit végétal.
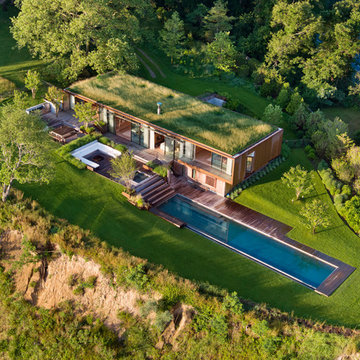
Photography Michael Moran
Inspiration pour une façade de maison minimaliste en bois avec un toit plat et un toit végétal.
Inspiration pour une façade de maison minimaliste en bois avec un toit plat et un toit végétal.
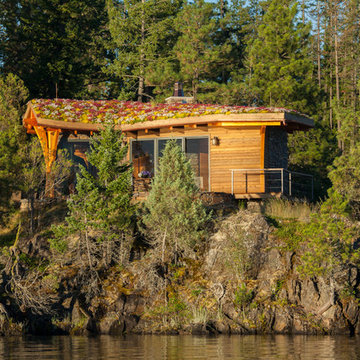
Nestled into the existing landscape.
Cette photo montre une petite façade de maison montagne en bois de plain-pied avec un toit végétal.
Cette photo montre une petite façade de maison montagne en bois de plain-pied avec un toit végétal.

Pierre Galant
Aménagement d'une grande façade de maison verte craftsman en bois à un étage avec un toit à deux pans et un toit végétal.
Aménagement d'une grande façade de maison verte craftsman en bois à un étage avec un toit à deux pans et un toit végétal.

Idées déco pour un façade d'immeuble contemporain en béton de taille moyenne avec un toit plat et un toit végétal.
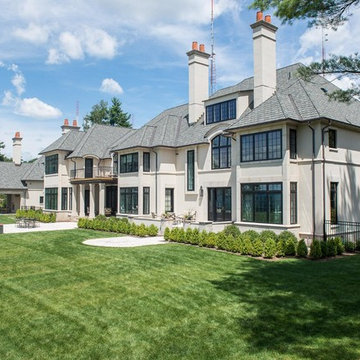
Idées déco pour une très grande façade de maison beige classique en stuc à deux étages et plus avec un toit à croupette et un toit végétal.
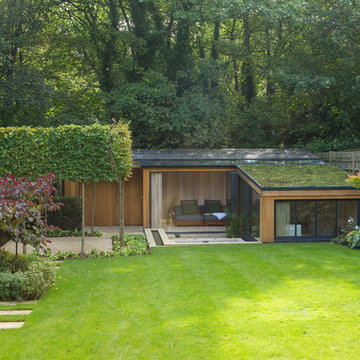
Tony Murray Photography
Cette image montre une façade de maison design de plain-pied avec un toit végétal.
Cette image montre une façade de maison design de plain-pied avec un toit végétal.
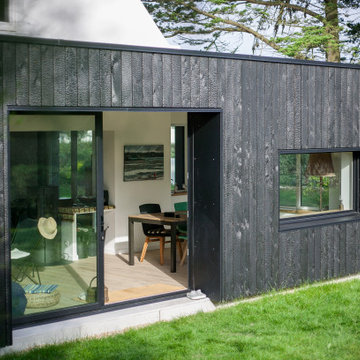
Bois brulé et pan de toiture brisé minimisant l'impact du volume de l'extension
Réalisation d'une petite façade de maison noire marine en bois et bardage à clin de plain-pied avec un toit plat, un toit végétal et un toit noir.
Réalisation d'une petite façade de maison noire marine en bois et bardage à clin de plain-pied avec un toit plat, un toit végétal et un toit noir.
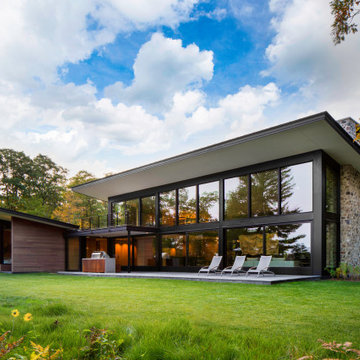
Framed by rustic fieldstone and modern black windows, the main living space, a walk-out balcony, and a wing of three guest suites all overlook the lake at our Modern Northwoods Cabin. An outdoor kitchen, green roof, private guest suite patios, and a bocce ball court (behind the fieldstone wall) are just some of the unexpected luxuries of this modern lodge.
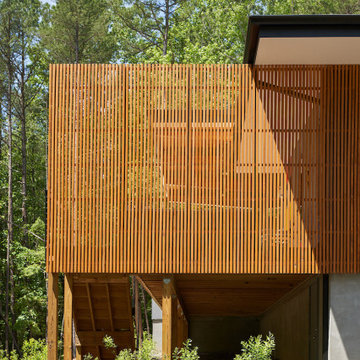
A detail of the cypress screen on the street side elevation. This gives the house the privacy the owners craved. Photo by Keith Isaacs.
Réalisation d'une petite façade de maison grise vintage en panneau de béton fibré de plain-pied avec un toit plat et un toit végétal.
Réalisation d'une petite façade de maison grise vintage en panneau de béton fibré de plain-pied avec un toit plat et un toit végétal.
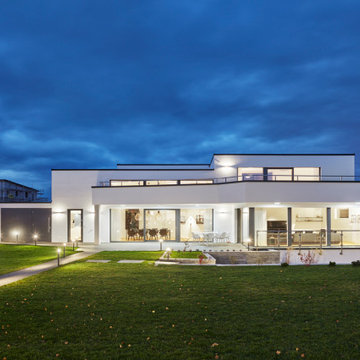
Wie auch immer Ihr Zuhause beschaffen sein soll: In jedem Fall wird es Ihre Persönlichkeit widerspiegeln. Deshalb folgt WertHaus keinen kurzlebigen Trends. Sondern baut, orientiert am klassischen Bauhaus-Stil, auf Ihre Wünsche und Ihre Lebenssituation zugeschnittene Häuser und Wohnungen.
Vertrauen Sie Ihren Wünschen und unserer Kompetenz. Gemeinsam kreieren wir Ihr individuelles Wunschhaus.
Johannes Laukhuf
Gründer und Geschäftsführer von WertHaus
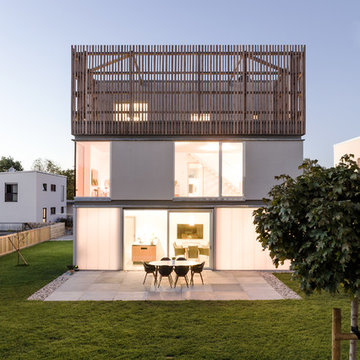
Stapelung der Funktionen so weit dies durch den Bebauungsplan möglich war. OG2 mit privatem Freiraum vom Schlafzimmer aus und Blick aufs Elbtal.
Material EG - Polycarbonatfassade
Material OG - Putzfassade
Material DG - Holz
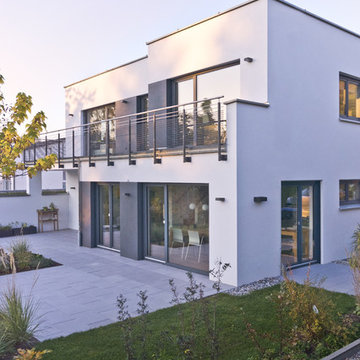
S&G wohnbau
Idées déco pour une façade de maison blanche contemporaine en stuc de taille moyenne et à un étage avec un toit plat et un toit végétal.
Idées déco pour une façade de maison blanche contemporaine en stuc de taille moyenne et à un étage avec un toit plat et un toit végétal.
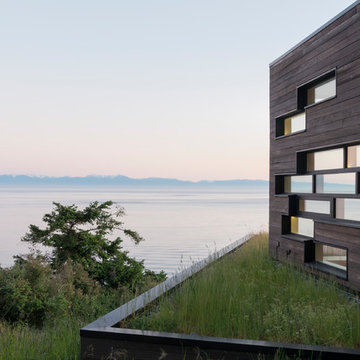
Eirik Johnson
Exemple d'une façade de maison marron tendance en bois de taille moyenne et à deux étages et plus avec un toit plat et un toit végétal.
Exemple d'une façade de maison marron tendance en bois de taille moyenne et à deux étages et plus avec un toit plat et un toit végétal.
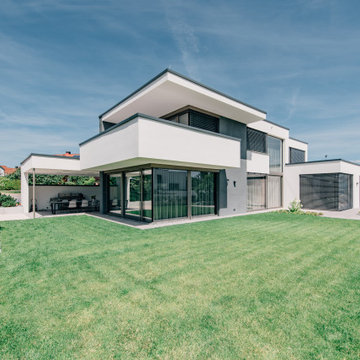
Idées déco pour une façade de maison blanche classique en stuc à un étage avec un toit plat et un toit végétal.
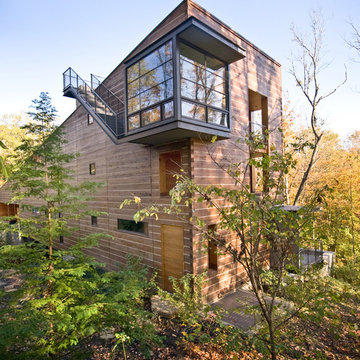
Taking its cues from both persona and place, this residence seeks to reconcile a difficult, walnut-wooded site with the late client’s desire to live in a log home in the woods. The residence was conceived as a 24 ft x 150 ft linear bar rising into the trees from northwest to southeast. Positioned according to subdivision covenants, the structure bridges 40 ft across an existing intermittent creek, thereby preserving the natural drainage patterns and habitat. The residence’s long and narrow massing allowed many of the trees to remain, enabling the client to live in a wooded environment. A requested pool “grotto” and porte cochere complete the site interventions. The structure’s section rises successively up a cascading stair to culminate in a glass-enclosed meditative space (known lovingly as the “bird feeder”), providing access to the grass roof via an exterior stair. The walnut trees, cleared from the site during construction, were locally milled and returned to the residence as hardwood flooring.
Photo Credit: Scott Hisey

Handmade and crafted from high quality materials this Brushed Nickel Outdoor Wall Light is timeless in style.
The modern brushed nickel finish adds a sophisticated contemporary twist to the classic box wall lantern design.
By pulling out the side pins the bulb can easily be replaced or the glass cleaned. This is a supremely elegant wall light and would look great as a pair.

Designed in 1970 for an art collector, the existing referenced 70’s architectural principles. With its cadence of ‘70’s brick masses punctuated by a garage and a 4-foot-deep entrance recess. This recess, however, didn’t convey to the interior, which was occupied by disjointed service spaces. To solve, service spaces are moved and reorganized in open void in the garage. (See plan) This also organized the home: Service & utility on the left, reception central, and communal living spaces on the right.
To maintain clarity of the simple one-story 70’s composition, the second story add is recessive. A flex-studio/extra bedroom and office are designed ensuite creating a slender form and orienting them front to back and setting it back allows the add recede. Curves create a definite departure from the 70s home and by detailing it to "hover like a thought" above the first-floor roof and mentally removable sympathetic add.Existing unrelenting interior walls and a windowless entry, although ideal for fine art was unconducive for the young family of three. Added glass at the front recess welcomes light view and the removal of interior walls not only liberate rooms to communicate with each other but also reinform the cleared central entry space as a hub.
Even though the renovation reinforms its relationship with art, the joy and appreciation of art was not dismissed. A metal sculpture lost in the corner of the south side yard bumps the sculpture at the front entrance to the kitchen terrace over an added pedestal. (See plans) Since the roof couldn’t be railed without compromising the one-story '70s composition, the sculpture garden remains physically inaccessible however mirrors flanking the chimney allow the sculptures to be appreciated in three dimensions. The mirrors also afford privacy from the adjacent Tudor's large master bedroom addition 16-feet away.
Idées déco de façades de maisons vertes avec un toit végétal
1