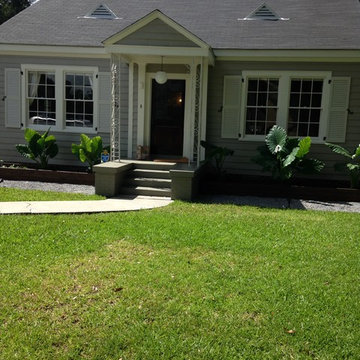Idées déco de façades de maisons vertes classiques
Trier par :
Budget
Trier par:Populaires du jour
1 - 20 sur 4 560 photos
1 sur 3

The renovation of the Woodland Residence centered around two basic ideas. The first was to open the house to light and views of the surrounding woods. The second, due to a limited budget, was to minimize the amount of new footprint while retaining as much of the existing structure as possible.
The existing house was in dire need of updating. It was a warren of small rooms with long hallways connecting them. This resulted in dark spaces that had little relationship to the exterior. Most of the non bearing walls were demolished in order to allow for a more open concept while dividing the house into clearly defined private and public areas. The new plan is organized around a soaring new cathedral space that cuts through the center of the house, containing the living and family room spaces. A new screened porch extends the family room through a large folding door - completely blurring the line between inside and outside. The other public functions (dining and kitchen) are located adjacently. A massive, off center pivoting door opens to a dramatic entry with views through a new open staircase to the trees beyond. The new floor plan allows for views to the exterior from virtually any position in the house, which reinforces the connection to the outside.
The open concept was continued into the kitchen where the decision was made to eliminate all wall cabinets. This allows for oversized windows, unusual in most kitchens, to wrap the corner dissolving the sense of containment. A large, double-loaded island, capped with a single slab of stone, provides the required storage. A bar and beverage center back up to the family room, allowing for graceful gathering around the kitchen. Windows fill as much wall space as possible; the effect is a comfortable, completely light-filled room that feels like it is nestled among the trees. It has proven to be the center of family activity and the heart of the residence.
Hoachlander Davis Photography
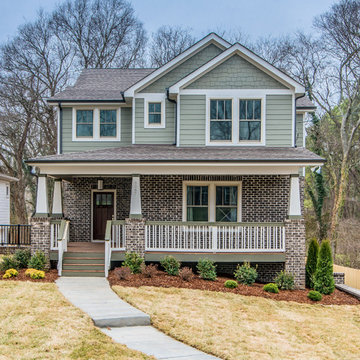
Idées déco pour une façade de maison verte classique de taille moyenne et à deux étages et plus avec un revêtement mixte.

2340 square foot residence in craftsman style with private master suite, coffered ceilings and 3-car garage.
Inspiration pour une grande façade de maison verte traditionnelle de plain-pied avec un revêtement mixte, un toit à deux pans et un toit en shingle.
Inspiration pour une grande façade de maison verte traditionnelle de plain-pied avec un revêtement mixte, un toit à deux pans et un toit en shingle.

Stucco exterior.
Exemple d'une petite façade de Tiny House verte chic en stuc de plain-pied avec un toit à deux pans, un toit en shingle et un toit noir.
Exemple d'une petite façade de Tiny House verte chic en stuc de plain-pied avec un toit à deux pans, un toit en shingle et un toit noir.

Exemple d'une façade de maison verte chic en panneau de béton fibré de taille moyenne et à un étage avec un toit en shingle.

This 1964 split-level looked like every other house on the block before adding a 1,000sf addition over the existing Living, Dining, Kitchen and Family rooms. New siding, trim and columns were added throughout, while the existing brick remained.
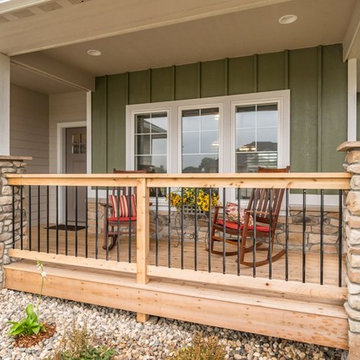
Photo Credit: Tim Hanson Photography
Cette image montre une façade de maison verte traditionnelle de taille moyenne et de plain-pied avec un revêtement mixte, un toit à deux pans et un toit en shingle.
Cette image montre une façade de maison verte traditionnelle de taille moyenne et de plain-pied avec un revêtement mixte, un toit à deux pans et un toit en shingle.
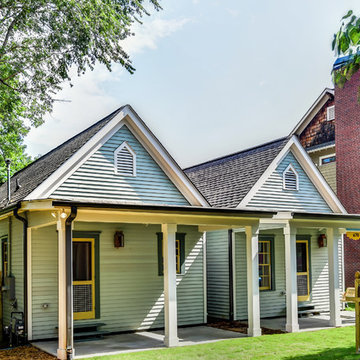
The front exterior after
Réalisation d'une petite façade de maison verte tradition en bois de plain-pied avec un toit à deux pans et un toit en shingle.
Réalisation d'une petite façade de maison verte tradition en bois de plain-pied avec un toit à deux pans et un toit en shingle.
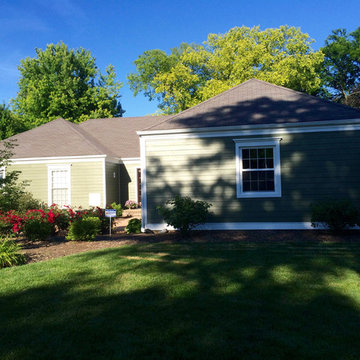
James Hardie Siding, Wheaton, IL remodeled home. Siding & Windows Group installed James HardiePlank Select Cedarmill Siding in ColorPlus Color Mountain Sage and HardieTrim Smooth Boards in Arctic White. Also replaced Windows with Simonton Windows and Front Entry Door with ProVia Signet Front Entry Door Full Wood Frame with Sidelights.
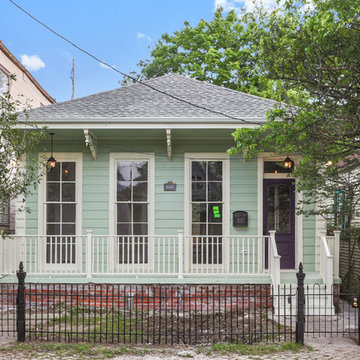
Full home renovation, conversion from 1800's historic double to spectacular single family dwelling.
Property features all modern amenities yet have period correct touches and salvaged materials.
Home went through full reconstruction: retrofitting frame, wall finishes etc.
For free estimate call or click
504-322-7050 or www.mlm-inc.com
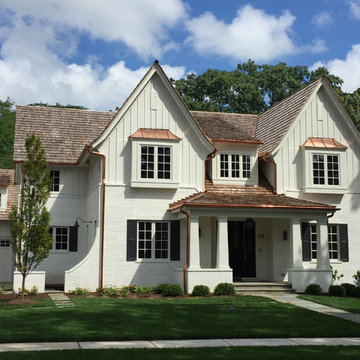
Idée de décoration pour une façade de maison verte tradition de taille moyenne et à un étage avec un revêtement mixte et un toit à deux pans.
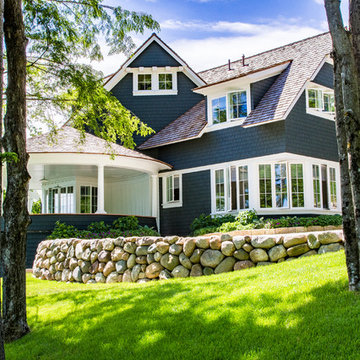
Cette image montre une grande façade de maison verte traditionnelle en bois à un étage avec un toit à deux pans.
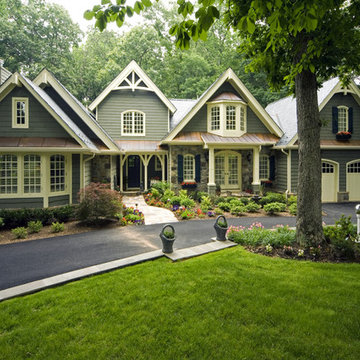
Greg Hadley Photography
Aménagement d'une façade de maison verte classique en panneau de béton fibré à deux étages et plus.
Aménagement d'une façade de maison verte classique en panneau de béton fibré à deux étages et plus.
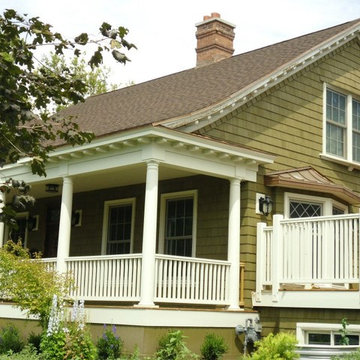
Réalisation d'une petite façade de maison verte tradition de plain-pied avec un revêtement mixte.

Exemple d'une petite façade de maison verte chic en bois de plain-pied avec un toit en appentis.
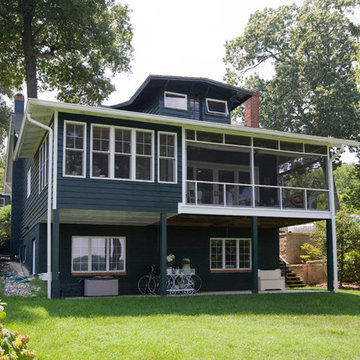
Waterfront side of whole house renovation in Annapolis. Entire first floor was gutted and re-done. Award winning project. Project also recognized by HGTV's Bang for Your Buck television show. Photos by Rex Reed.
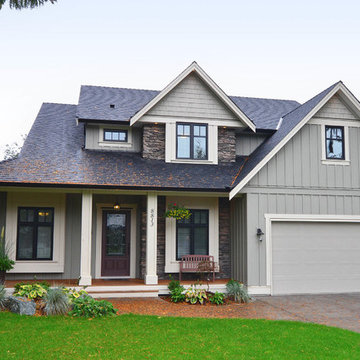
SeeVirtual Marketing & Photography
www.seevirtual360.com
Cette photo montre une façade de maison verte chic à deux étages et plus avec un revêtement mixte et un toit à deux pans.
Cette photo montre une façade de maison verte chic à deux étages et plus avec un revêtement mixte et un toit à deux pans.

This West Linn 1970's split level home received a complete exterior and interior remodel. The design included removing the existing roof to vault the interior ceilings and increase the pitch of the roof. Custom quarried stone was used on the base of the home and new siding applied above a belly band for a touch of charm and elegance. The new barrel vaulted porch and the landscape design with it's curving walkway now invite you in. Photographer: Benson Images and Designer's Edge Kitchen and Bath
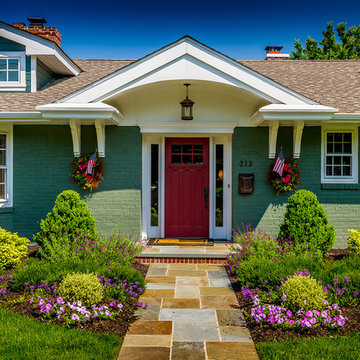
Construction by Canton Custom Homes. Photos by Nic Nichols Photography
Réalisation d'une façade de maison verte tradition en brique.
Réalisation d'une façade de maison verte tradition en brique.
Idées déco de façades de maisons vertes classiques
1
