Idées déco de façades de maisons vertes de plain-pied
Trier par :
Budget
Trier par:Populaires du jour
1 - 20 sur 24 037 photos
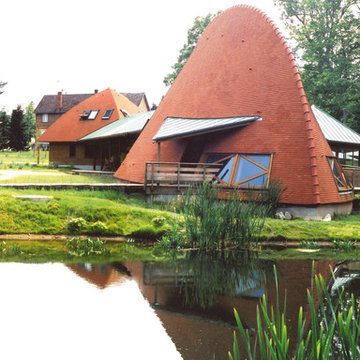
Idées déco pour une façade de maison orange éclectique de plain-pied avec un toit en shingle.

Pascal LEOPOLD
Cette photo montre une façade de maison blanche tendance en stuc de plain-pied avec un toit plat.
Cette photo montre une façade de maison blanche tendance en stuc de plain-pied avec un toit plat.
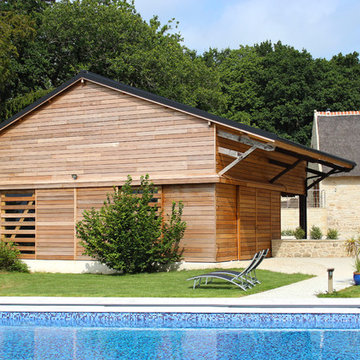
Idées déco pour une grande façade de maison marron campagne en bois de plain-pied avec un toit à deux pans et un toit en tuile.

Sunny Daze Photography
Cette image montre une façade de maison beige minimaliste en stuc de taille moyenne et de plain-pied avec un toit en shingle.
Cette image montre une façade de maison beige minimaliste en stuc de taille moyenne et de plain-pied avec un toit en shingle.

Aménagement d'une grande façade de maison grise moderne en pierre et bardage à clin de plain-pied avec un toit plat.

Cette photo montre une grande façade de maison noire rétro en bois de plain-pied avec un toit en appentis, un toit en shingle et un toit noir.

Cette image montre une façade de Tiny House noire chalet de plain-pied avec un toit plat.

Idée de décoration pour une façade de maison grise chalet en bois de taille moyenne et de plain-pied avec un toit à deux pans et un toit en shingle.
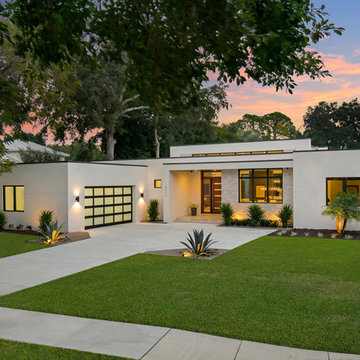
Photographer: Ryan Gamma
Exemple d'une façade de maison blanche moderne en stuc de taille moyenne et de plain-pied avec un toit plat.
Exemple d'une façade de maison blanche moderne en stuc de taille moyenne et de plain-pied avec un toit plat.
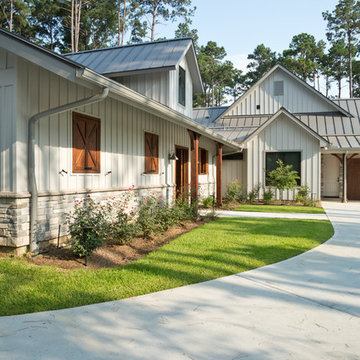
Kolanowski Studio
Idées déco pour une façade de maison grise campagne de taille moyenne et de plain-pied avec un revêtement mixte, un toit à deux pans et un toit en métal.
Idées déco pour une façade de maison grise campagne de taille moyenne et de plain-pied avec un revêtement mixte, un toit à deux pans et un toit en métal.
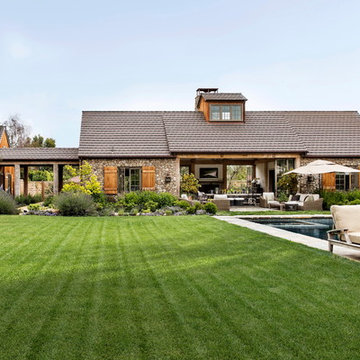
Ward Jewell, AIA was asked to design a comfortable one-story stone and wood pool house that was "barn-like" in keeping with the owner’s gentleman farmer concept. Thus, Mr. Jewell was inspired to create an elegant New England Stone Farm House designed to provide an exceptional environment for them to live, entertain, cook and swim in the large reflection lap pool.
Mr. Jewell envisioned a dramatic vaulted great room with hand selected 200 year old reclaimed wood beams and 10 foot tall pocketing French doors that would connect the house to a pool, deck areas, loggia and lush garden spaces, thus bringing the outdoors in. A large cupola “lantern clerestory” in the main vaulted ceiling casts a natural warm light over the graceful room below. The rustic walk-in stone fireplace provides a central focal point for the inviting living room lounge. Important to the functionality of the pool house are a chef’s working farm kitchen with open cabinetry, free-standing stove and a soapstone topped central island with bar height seating. Grey washed barn doors glide open to reveal a vaulted and beamed quilting room with full bath and a vaulted and beamed library/guest room with full bath that bookend the main space.
The private garden expanded and evolved over time. After purchasing two adjacent lots, the owners decided to redesign the garden and unify it by eliminating the tennis court, relocating the pool and building an inspired "barn". The concept behind the garden’s new design came from Thomas Jefferson’s home at Monticello with its wandering paths, orchards, and experimental vegetable garden. As a result this small organic farm, was born. Today the farm produces more than fifty varieties of vegetables, herbs, and edible flowers; many of which are rare and hard to find locally. The farm also grows a wide variety of fruits including plums, pluots, nectarines, apricots, apples, figs, peaches, guavas, avocados (Haas, Fuerte and Reed), olives, pomegranates, persimmons, strawberries, blueberries, blackberries, and ten different types of citrus. The remaining areas consist of drought-tolerant sweeps of rosemary, lavender, rockrose, and sage all of which attract butterflies and dueling hummingbirds.
Photo Credit: Laura Hull Photography. Interior Design: Jeffrey Hitchcock. Landscape Design: Laurie Lewis Design. General Contractor: Martin Perry Premier General Contractors

Réalisation d'une grande façade de maison blanche minimaliste en verre de plain-pied avec un toit à deux pans et un toit en tuile.
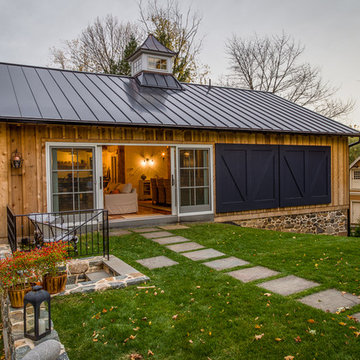
Inspiration pour une façade de maison rustique en bois de plain-pied avec un toit à deux pans.
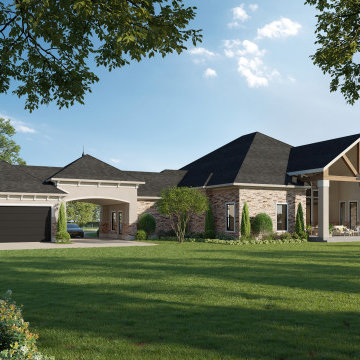
Custom Texas Homes by John Allen our Associate Architect Partner in Houston, Texas
Réalisation d'une grande façade de maison beige en brique de plain-pied avec un toit à quatre pans, un toit en shingle et un toit gris.
Réalisation d'une grande façade de maison beige en brique de plain-pied avec un toit à quatre pans, un toit en shingle et un toit gris.
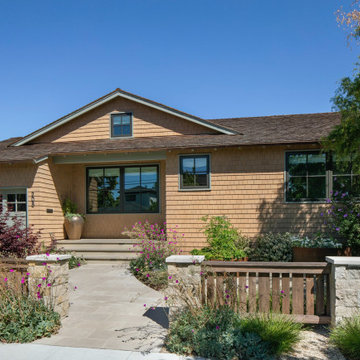
Exemple d'une façade de maison beige craftsman en bois et bardeaux de plain-pied avec un toit en shingle et un toit marron.

A series of cantilevered gables that separate each space visually. On the left, the Primary bedroom features its own private outdoor area, with direct access to the refreshing pool. In the middle, the stone walls highlight the living room, with large sliding doors that connect to the outside. The open floor kitchen and family room are on the right, with access to the cabana.
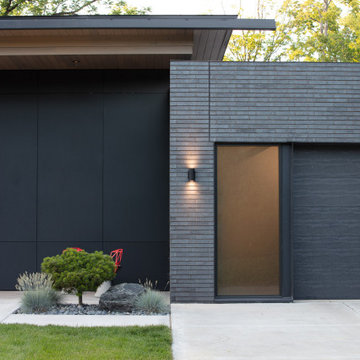
Idée de décoration pour une façade de maison minimaliste en brique de plain-pied avec un toit plat.

Exemple d'une grande façade de maison blanche moderne en bardage à clin de plain-pied avec un revêtement mixte, un toit à quatre pans, un toit mixte et un toit noir.

This home is the fifth residence completed by Arnold Brothers. Set on an approximately 8,417 square foot site in historic San Roque, this home has been extensively expanded, updated and remodeled. The inspiration for the newly designed home was the cottages at the San Ysidro Ranch. Combining the romance of a bygone era with the quality and attention to detail of a five-star resort, this “casita” is a blend of rustic charm with casual elegance.

The client came to us to assist with transforming their small family cabin into a year-round residence that would continue the family legacy. The home was originally built by our client’s grandfather so keeping much of the existing interior woodwork and stone masonry fireplace was a must. They did not want to lose the rustic look and the warmth of the pine paneling. The view of Lake Michigan was also to be maintained. It was important to keep the home nestled within its surroundings.
There was a need to update the kitchen, add a laundry & mud room, install insulation, add a heating & cooling system, provide additional bedrooms and more bathrooms. The addition to the home needed to look intentional and provide plenty of room for the entire family to be together. Low maintenance exterior finish materials were used for the siding and trims as well as natural field stones at the base to match the original cabin’s charm.
Idées déco de façades de maisons vertes de plain-pied
1