Idées déco de façades de maisons vertes en planches et couvre-joints
Trier par :
Budget
Trier par:Populaires du jour
1 - 20 sur 261 photos
1 sur 3

This 1964 split-level looked like every other house on the block before adding a 1,000sf addition over the existing Living, Dining, Kitchen and Family rooms. New siding, trim and columns were added throughout, while the existing brick remained.
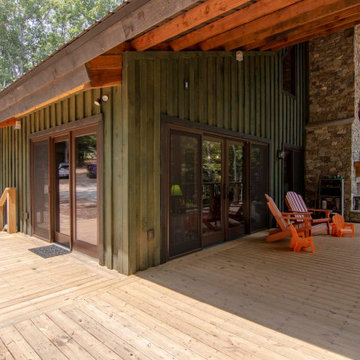
Timber frame home with sliding doors leading to wraparound porch
Réalisation d'une grande façade de maison verte chalet en planches et couvre-joints à un étage avec un toit à deux pans.
Réalisation d'une grande façade de maison verte chalet en planches et couvre-joints à un étage avec un toit à deux pans.

What a view! This custom-built, Craftsman style home overlooks the surrounding mountains and features board and batten and Farmhouse elements throughout.

片流れの屋根が印象的なシンプルなファサード。
外壁のグリーンと木製の玄関ドアがナチュラルなあたたかみを感じさせる。
シンプルな外観に合わせ、庇も出来るだけスッキリと見えるようデザインした。
Inspiration pour une façade de maison verte et métallique nordique en planches et couvre-joints de plain-pied et de taille moyenne avec un toit en appentis, un toit en métal et un toit gris.
Inspiration pour une façade de maison verte et métallique nordique en planches et couvre-joints de plain-pied et de taille moyenne avec un toit en appentis, un toit en métal et un toit gris.
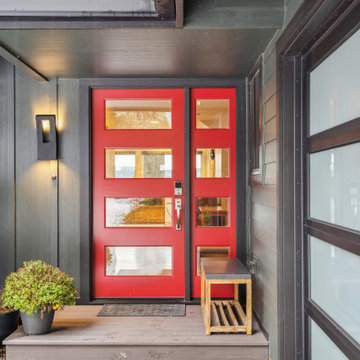
Our client purchased what had been a custom home built in 1973 on a high bank waterfront lot. They did their due diligence with respect to the septic system, well and the existing underground fuel tank but little did they know, they had purchased a house that would fit into the Three Little Pigs Story book.
The original idea was to do a thorough cosmetic remodel to bring the home up to date using all high durability/low maintenance materials and provide the homeowners with a flexible floor plan that would allow them to live in the home for as long as they chose to, not how long the home would allow them to stay safely. However, there was one structure element that had to change, the staircase.
The staircase blocked the beautiful water/mountain few from the kitchen and part of the dining room. It also bisected the second-floor master suite creating a maze of small dysfunctional rooms with a very narrow (and unsafe) top stair landing. In the process of redesigning the stairs and reviewing replacement options for the 1972 custom milled one inch thick cupped and cracked cedar siding, it was discovered that the house had no seismic support and that the dining/family room/hot tub room and been a poorly constructed addition and required significant structural reinforcement. It should be noted that it is not uncommon for this home to be subjected to 60-100 mile an hour winds and that the geographic area is in a known earthquake zone.
Once the structural engineering was complete, the redesign of the home became an open pallet. The homeowners top requests included: no additional square footage, accessibility, high durability/low maintenance materials, high performance mechanicals and appliances, water and energy efficient fixtures and equipment and improved lighting incorporated into: two master suites (one upstairs and one downstairs), a healthy kitchen (appliances that preserve fresh food nutrients and materials that minimize bacterial growth), accessible bathing and toileting, functionally designed closets and storage, a multi-purpose laundry room, an exercise room, a functionally designed home office, a catio (second floor balcony on the front of the home), with an exterior that was not just code compliant but beautiful and easy to maintain.
All of this was achieved and more. The finished project speaks for itself.
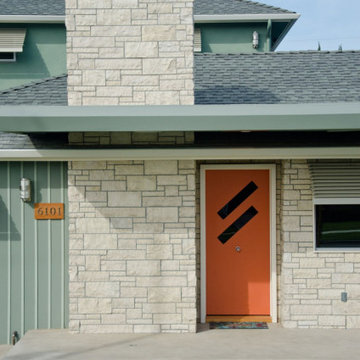
Idées déco pour une façade de maison verte rétro en planches et couvre-joints à un étage avec un revêtement mixte.
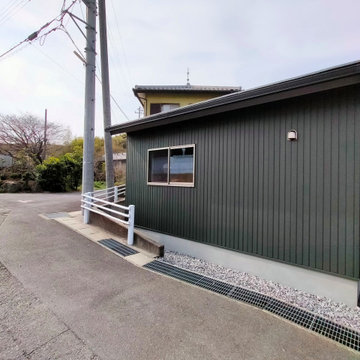
三角形に残されていた敷地に平屋のハナレをつくりました。外観色は本宅とあわせたモスグリーン色を選択。外壁の材質は耐候性にすぐれたガルバリウム鋼板としています。
Réalisation d'une petite façade de maison métallique et verte nordique en planches et couvre-joints de plain-pied avec un toit à deux pans, un toit en tuile et un toit noir.
Réalisation d'une petite façade de maison métallique et verte nordique en planches et couvre-joints de plain-pied avec un toit à deux pans, un toit en tuile et un toit noir.
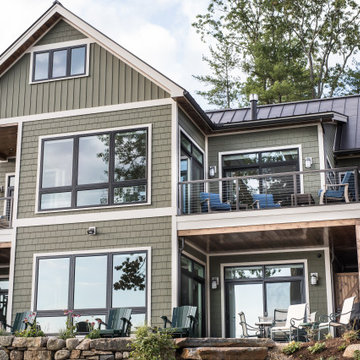
Idée de décoration pour une grande façade de maison verte marine en planches et couvre-joints à un étage avec un revêtement en vinyle, un toit à deux pans, un toit en métal et un toit marron.
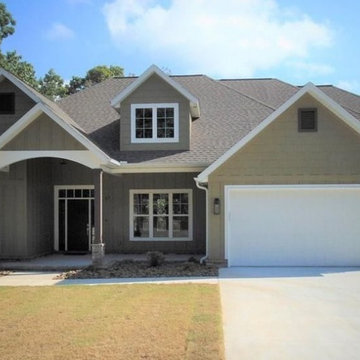
Gorgeous craftsman features a large covered front porch and three car garage. This open concept home has 3 bedrooms, 2.5 baths, home office upstairs bonus room and golf cart storage.
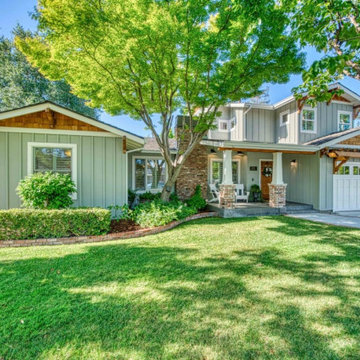
Graduated heights, board and batten, cedar shake, cedar trellises and brick details accentuate the charm of this Modern Craftsman.
Cette photo montre une façade de maison verte craftsman en bois et planches et couvre-joints de taille moyenne et à un étage avec un toit à deux pans, un toit en shingle et un toit marron.
Cette photo montre une façade de maison verte craftsman en bois et planches et couvre-joints de taille moyenne et à un étage avec un toit à deux pans, un toit en shingle et un toit marron.
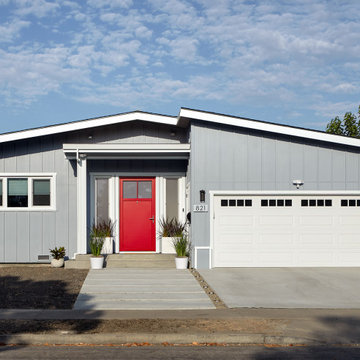
Earth Bound Homes, Inc., San Jose, California, 2022 Regional CotY Award Winner, Green - Entire House/Addition Projects
Idées déco pour une façade de maison verte en panneau de béton fibré et planches et couvre-joints de taille moyenne et de plain-pied.
Idées déco pour une façade de maison verte en panneau de béton fibré et planches et couvre-joints de taille moyenne et de plain-pied.
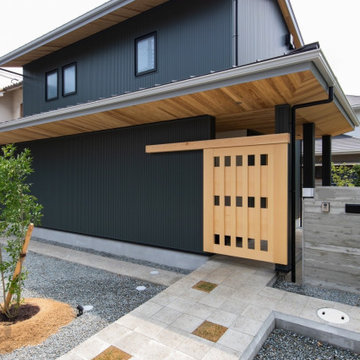
西側隣地家の庭が緑豊かなので、隣地の緑と一体に感じるように植栽計画を行い、行きかう人々が道すがら木々の豊かさに自然と目が行くように西側に抜け感がありセットバックした配置計画・ファサード計画とした。駐車場スペースもコンクリートとはせず、砕石と必要最低限の洗い出し犬走とすることで道路との一体感により緑に対し邪魔にならないように工夫。建物は普遍的に美しいと感じる木部を強調し、大屋根及び下屋根の軒には吉野杉を、空間の抜け感を感じる門扉はヒノキとヒバで製作し、緑の外壁と木部が周囲の植栽と一体感を得られるようにした。
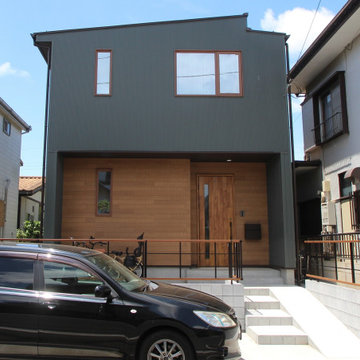
Cette photo montre une façade de maison métallique et verte moderne en planches et couvre-joints à un étage avec un toit en appentis, un toit en métal et un toit marron.
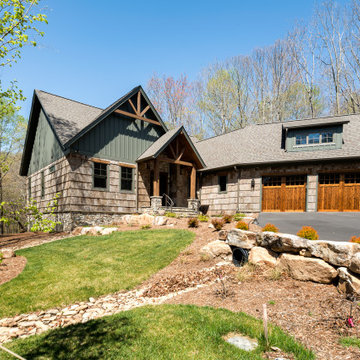
Inspiration pour une façade de maison verte traditionnelle en planches et couvre-joints de taille moyenne et de plain-pied avec un toit à deux pans, un toit en shingle et un toit marron.
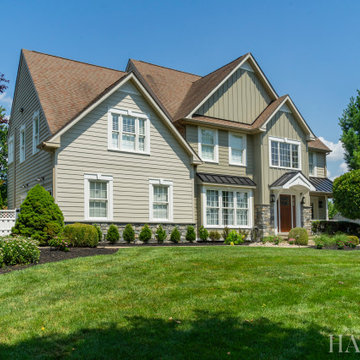
Réalisation d'une façade de maison verte en panneau de béton fibré et planches et couvre-joints de taille moyenne et à un étage avec un toit à deux pans, un toit en shingle et un toit marron.

Idées déco pour une façade de maison verte rétro en planches et couvre-joints de plain-pied avec un toit à quatre pans, un toit en shingle et un toit gris.
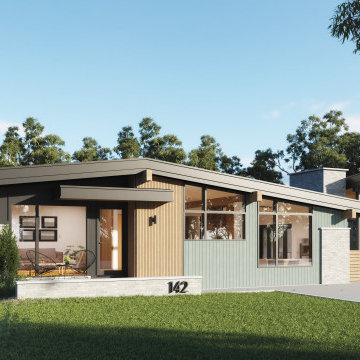
Idée de décoration pour une façade de maison verte vintage en planches et couvre-joints de taille moyenne et de plain-pied avec un revêtement mixte, un toit papillon, un toit en shingle et un toit noir.
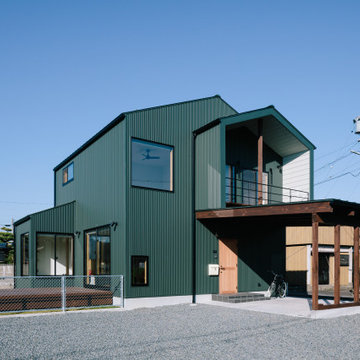
Idées déco pour une petite façade de maison métallique et verte industrielle en planches et couvre-joints à un étage avec un toit à deux pans et un toit en métal.
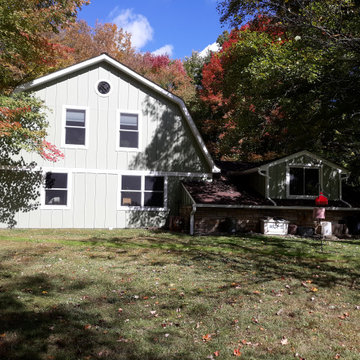
South end after second story gambrel addition.
Idées déco pour une façade de maison verte classique en panneau de béton fibré et planches et couvre-joints de taille moyenne et à un étage avec un toit de Gambrel, un toit en shingle et un toit marron.
Idées déco pour une façade de maison verte classique en panneau de béton fibré et planches et couvre-joints de taille moyenne et à un étage avec un toit de Gambrel, un toit en shingle et un toit marron.
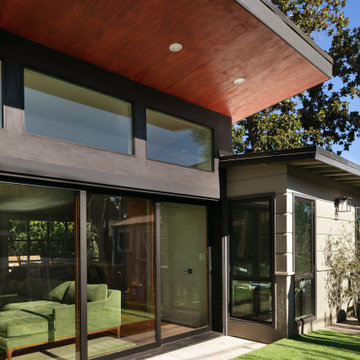
A Modern home that wished for more warmth...
An addition and reconstruction of approx. 750sq. area.
That included new kitchen, office, family room and back patio cover area.
The floors are polished concrete in a dark brown finish to inject additional warmth vs. the standard concrete gray most of us familiar with.
A huge 16' multi sliding door by La Cantina was installed, this door is aluminum clad (wood finish on the interior of the door).
The vaulted ceiling allowed us to incorporate an additional 3 picture windows above the sliding door for more afternoon light to penetrate the space.
Notice the hidden door to the office on the left, the SASS hardware (hidden interior hinges) and the lack of molding around the door makes it almost invisible.
Idées déco de façades de maisons vertes en planches et couvre-joints
1