Idées déco de façades de maisons métalliques et vertes
Trier par :
Budget
Trier par:Populaires du jour
1 - 20 sur 178 photos
1 sur 3

HOUSE O 中庭外観
Idées déco pour une façade de maison métallique et verte contemporaine à un étage avec un toit en appentis et un toit en métal.
Idées déco pour une façade de maison métallique et verte contemporaine à un étage avec un toit en appentis et un toit en métal.
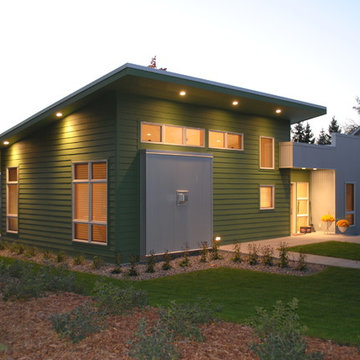
Architectural Design by Elliot Architects
Exemple d'une façade de maison métallique et verte moderne de taille moyenne et de plain-pied avec un toit plat.
Exemple d'une façade de maison métallique et verte moderne de taille moyenne et de plain-pied avec un toit plat.

Photography by John Gibbons
This project is designed as a family retreat for a client that has been visiting the southern Colorado area for decades. The cabin consists of two bedrooms and two bathrooms – with guest quarters accessed from exterior deck.
Project by Studio H:T principal in charge Brad Tomecek (now with Tomecek Studio Architecture). The project is assembled with the structural and weather tight use of shipping containers. The cabin uses one 40’ container and six 20′ containers. The ends will be structurally reinforced and enclosed with additional site built walls and custom fitted high-performance glazing assemblies.
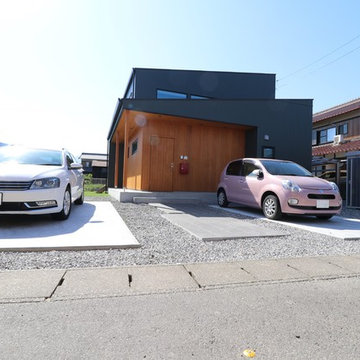
Inspiration pour une façade de maison métallique et verte de taille moyenne et à un étage avec un toit en appentis et un toit en métal.
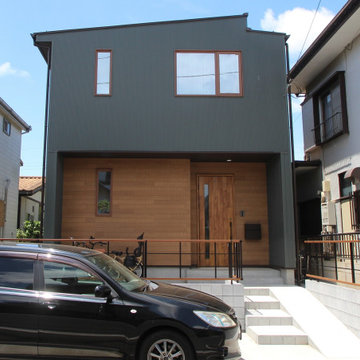
Cette photo montre une façade de maison métallique et verte moderne en planches et couvre-joints à un étage avec un toit en appentis, un toit en métal et un toit marron.
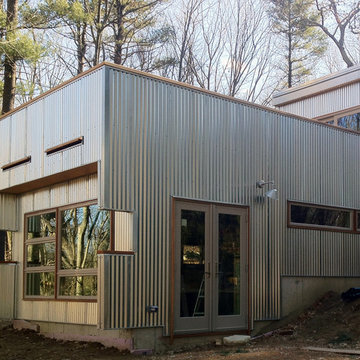
The original house is an octagon, and the clients requested an artist studio and a stair to replace the small spiral stair that was the only connection to the ground floor. The solution was building an extrusion off of one of the 8 sides of the octagon. The project is a deck above an artist's studio, with directed views to the woods beyond.
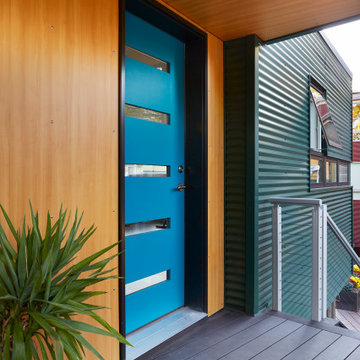
This accessory dwelling unit (ADU) is a sustainable, compact home for the homeowner's aging parent.
Although the home is only 660 sq. ft., it has a bedroom, full kitchen (with dishwasher!) and even an elevator for the aging parents. We used many strategically-placed windows and skylights to make the space feel more expansive. The ADU is also full of sustainable features, including the solar panels on the roof.
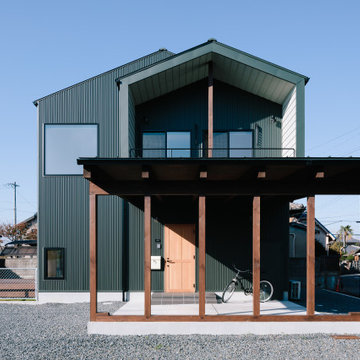
Exemple d'une petite façade de maison métallique et verte industrielle en planches et couvre-joints à un étage avec un toit à deux pans et un toit en métal.
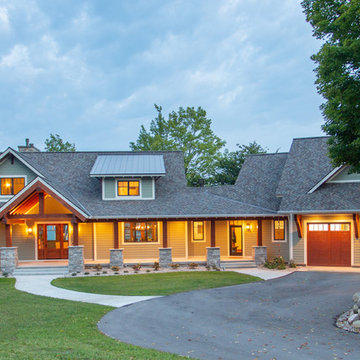
Our clients already had a cottage on Torch Lake that they loved to visit. It was a 1960s ranch that worked just fine for their needs. However, the lower level walkout became entirely unusable due to water issues. After purchasing the lot next door, they hired us to design a new cottage. Our first task was to situate the home in the center of the two parcels to maximize the view of the lake while also accommodating a yard area. Our second task was to take particular care to divert any future water issues. We took necessary precautions with design specifications to water proof properly, establish foundation and landscape drain tiles / stones, set the proper elevation of the home per ground water height and direct the water flow around the home from natural grade / drive. Our final task was to make appealing, comfortable, living spaces with future planning at the forefront. An example of this planning is placing a master suite on both the main level and the upper level. The ultimate goal of this home is for it to one day be at least a 3/4 of the year home and designed to be a multi-generational heirloom.
- Jacqueline Southby Photography
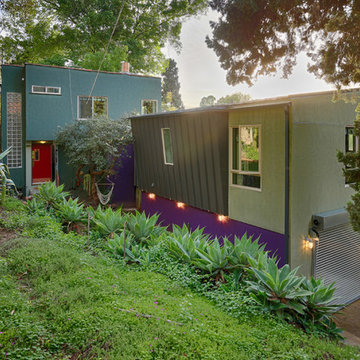
Full Home Renovation and Addition. Industrial Artist Style.
We removed most of the walls in the existing house and create a bridge to the addition over the detached garage. We created an very open floor plan which is industrial and cozy. Both bathrooms and the first floor have cement floors with a specialty stain, and a radiant heat system. We installed a custom kitchen, custom barn doors, custom furniture, all new windows and exterior doors. We loved the rawness of the beams and added corrugated tin in a few areas to the ceiling. We applied American Clay to many walls, and installed metal stairs. This was a fun project and we had a blast!
Tom Queally Photography
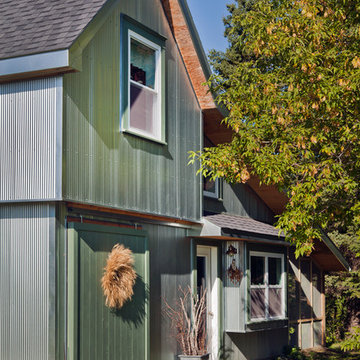
Gilbertson Photography
Réalisation d'une façade de maison métallique et verte champêtre de taille moyenne et à un étage.
Réalisation d'une façade de maison métallique et verte champêtre de taille moyenne et à un étage.
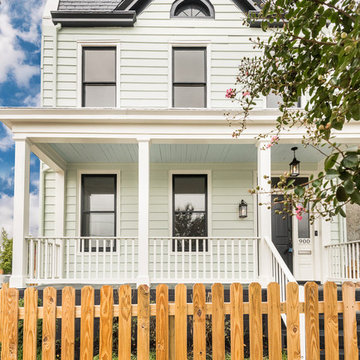
Located in Church Hill, Richmond’s oldest neighborhood, this very early 1900s Victorian had tons of historical details, but the house itself had been neglected (badly!). The home had two major renovation periods – one in 1950’s, and then again in the 1980s’s, which covered over or disrupted the original aesthetics of the house (think open ductwork, framing and drywall obscuring the beautiful mantels and moldings, and the hot water heater taking up valuable kitchen space). Our Piperbear team had to “undo” much before we could tackle the restoration of the historical features, while at the same time modernizing the layout.
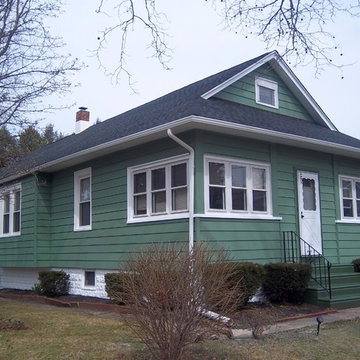
Cottage house painted green, with white trim and front door - project in Ocean City, NJ. More at AkPaintingAndPowerwashing.com
Aménagement d'une petite façade de maison métallique et verte romantique à un étage avec un toit à deux pans.
Aménagement d'une petite façade de maison métallique et verte romantique à un étage avec un toit à deux pans.
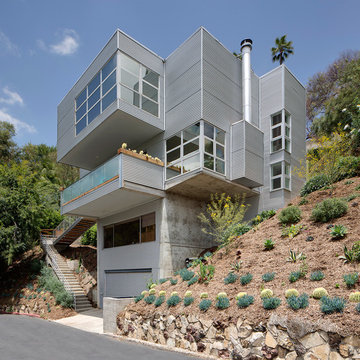
#buildboswell
Nick Springett
Aménagement d'une façade de maison métallique et verte industrielle à deux étages et plus avec un toit plat.
Aménagement d'une façade de maison métallique et verte industrielle à deux étages et plus avec un toit plat.

Photography by John Gibbons
This project is designed as a family retreat for a client that has been visiting the southern Colorado area for decades. The cabin consists of two bedrooms and two bathrooms – with guest quarters accessed from exterior deck.
Project by Studio H:T principal in charge Brad Tomecek (now with Tomecek Studio Architecture). The project is assembled with the structural and weather tight use of shipping containers. The cabin uses one 40’ container and six 20′ containers. The ends will be structurally reinforced and enclosed with additional site built walls and custom fitted high-performance glazing assemblies.
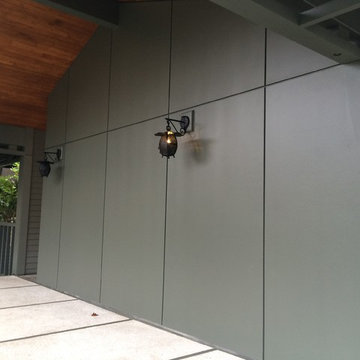
Réalisation d'une façade de maison métallique et verte minimaliste de taille moyenne avec un toit plat.
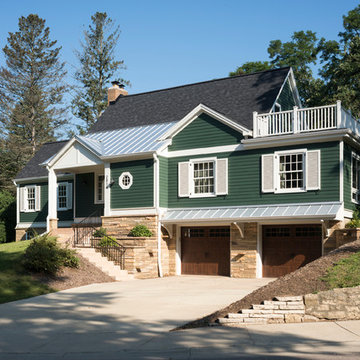
Zane Williams Photography
Cette photo montre une façade de maison verte et métallique chic à un étage avec un toit à deux pans, un toit mixte et un toit noir.
Cette photo montre une façade de maison verte et métallique chic à un étage avec un toit à deux pans, un toit mixte et un toit noir.
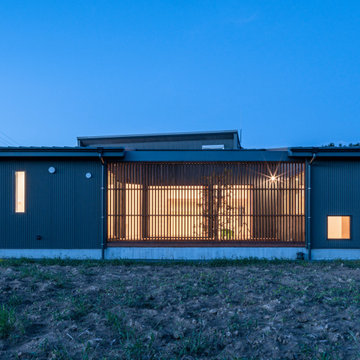
南面ファサード
中庭には飼い猫も出るため外部に出ないよう木製のルーバーフェンスを設けている。
横桟を中庭側に付けると猫が足掛かりにしてフェンスを上ってしまう恐れがあるため、横桟はあえて外側に付けている。
フェンス右横の地窓は通称「猫廊下」に設けられたもので、猫はここから外を眺める。その猫の姿を外から見る人もまた笑顔に。
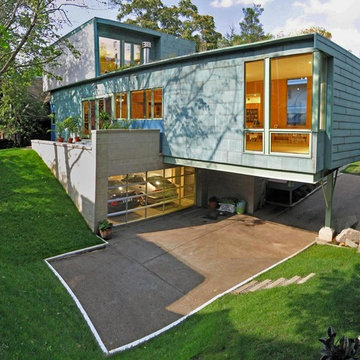
Exterior View
Idées déco pour une façade de maison métallique et verte contemporaine de taille moyenne et à deux étages et plus avec un toit plat.
Idées déco pour une façade de maison métallique et verte contemporaine de taille moyenne et à deux étages et plus avec un toit plat.
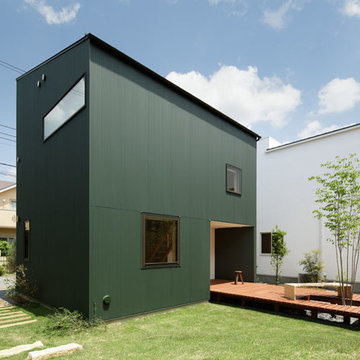
設計:小泉誠
Réalisation d'une façade de maison container métallique et verte asiatique à un étage avec un toit plat.
Réalisation d'une façade de maison container métallique et verte asiatique à un étage avec un toit plat.
Idées déco de façades de maisons métalliques et vertes
1