Idées déco de façades de maisons vertes et rouges
Trier par :
Budget
Trier par:Populaires du jour
1 - 20 sur 31 129 photos
1 sur 3
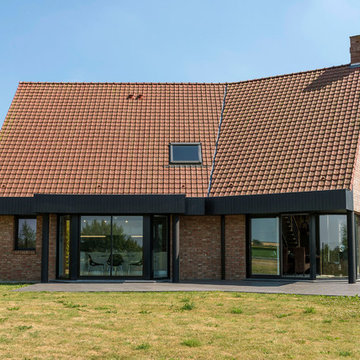
Maison contemporaine des Constructions Piraino à Strazeele
Aménagement d'une grande façade de maison rouge contemporaine en brique à un étage avec un toit à deux pans et un toit en tuile.
Aménagement d'une grande façade de maison rouge contemporaine en brique à un étage avec un toit à deux pans et un toit en tuile.

www.brandoninteriordesign.co.uk
You don't get a second chance to make a first impression !! The front door of this grand country house has been given a new lease of life by painting the outdated "orange" wood in a bold and elegant green. The look is further enhanced by the topiary in antique stone plant holders.

Mark Hoyle
Aménagement d'une façade de maison verte craftsman en bois à deux étages et plus et de taille moyenne avec un toit à deux pans.
Aménagement d'une façade de maison verte craftsman en bois à deux étages et plus et de taille moyenne avec un toit à deux pans.

The renovation of the Woodland Residence centered around two basic ideas. The first was to open the house to light and views of the surrounding woods. The second, due to a limited budget, was to minimize the amount of new footprint while retaining as much of the existing structure as possible.
The existing house was in dire need of updating. It was a warren of small rooms with long hallways connecting them. This resulted in dark spaces that had little relationship to the exterior. Most of the non bearing walls were demolished in order to allow for a more open concept while dividing the house into clearly defined private and public areas. The new plan is organized around a soaring new cathedral space that cuts through the center of the house, containing the living and family room spaces. A new screened porch extends the family room through a large folding door - completely blurring the line between inside and outside. The other public functions (dining and kitchen) are located adjacently. A massive, off center pivoting door opens to a dramatic entry with views through a new open staircase to the trees beyond. The new floor plan allows for views to the exterior from virtually any position in the house, which reinforces the connection to the outside.
The open concept was continued into the kitchen where the decision was made to eliminate all wall cabinets. This allows for oversized windows, unusual in most kitchens, to wrap the corner dissolving the sense of containment. A large, double-loaded island, capped with a single slab of stone, provides the required storage. A bar and beverage center back up to the family room, allowing for graceful gathering around the kitchen. Windows fill as much wall space as possible; the effect is a comfortable, completely light-filled room that feels like it is nestled among the trees. It has proven to be the center of family activity and the heart of the residence.
Hoachlander Davis Photography

This view of the side of the home shows two entry doors to the new addition as well as the owners' private deck and hot tub.
Exemple d'une grande façade de maison verte éclectique en bardeaux à un étage avec un revêtement mixte, un toit à quatre pans, un toit en shingle et un toit marron.
Exemple d'une grande façade de maison verte éclectique en bardeaux à un étage avec un revêtement mixte, un toit à quatre pans, un toit en shingle et un toit marron.

This state-of-the-art residence in Chicago presents a timeless front facade of limestone accents, lime-washed brick and a standing seam metal roof. As the building program leads from a classic entry to the rear terrace, the materials and details open the interiors to direct natural light and highly landscaped indoor-outdoor living spaces. The formal approach transitions into an open, contemporary experience.

A freshly planted garden is now starting to take off. By the end of summer the house should feel properly integrated into the existing site and garden.
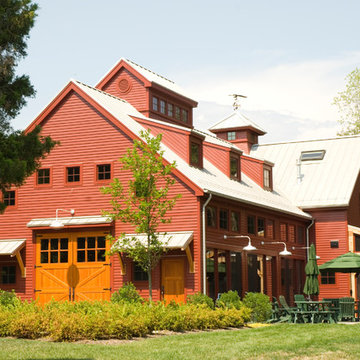
Cette image montre une façade de maison rouge rustique à un étage avec un toit à deux pans.
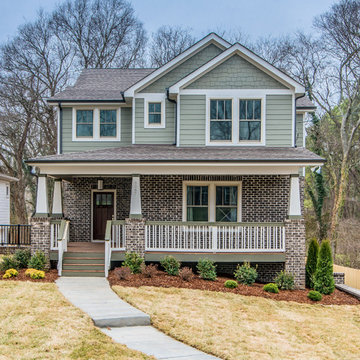
Idées déco pour une façade de maison verte classique de taille moyenne et à deux étages et plus avec un revêtement mixte.

Idées déco pour une petite façade de maison verte craftsman en bois à un étage avec un toit à deux pans.

2340 square foot residence in craftsman style with private master suite, coffered ceilings and 3-car garage.
Inspiration pour une grande façade de maison verte traditionnelle de plain-pied avec un revêtement mixte, un toit à deux pans et un toit en shingle.
Inspiration pour une grande façade de maison verte traditionnelle de plain-pied avec un revêtement mixte, un toit à deux pans et un toit en shingle.

Stucco exterior.
Exemple d'une petite façade de Tiny House verte chic en stuc de plain-pied avec un toit à deux pans, un toit en shingle et un toit noir.
Exemple d'une petite façade de Tiny House verte chic en stuc de plain-pied avec un toit à deux pans, un toit en shingle et un toit noir.

Idée de décoration pour une façade de maison rouge tradition avec un toit en shingle et un toit gris.

This Arts and Crafts gem was built in 1907 and remains primarily intact, both interior and exterior, to the original design. The owners, however, wanted to maximize their lush lot and ample views with distinct outdoor living spaces. We achieved this by adding a new front deck with partially covered shade trellis and arbor, a new open-air covered front porch at the front door, and a new screened porch off the existing Kitchen. Coupled with the renovated patio and fire-pit areas, there are a wide variety of outdoor living for entertaining and enjoying their beautiful yard.
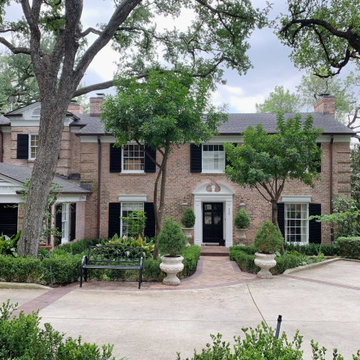
On this elegant traditional brick home, we painted the front door and shutters in Sherwin Williams "Tricorn Black", and all other trim in Benjamin Moore "Pure White". Love the arched door pediment and the herringbone brick front walk!!

Cette photo montre une façade de maison rouge chic en brique à un étage avec un toit à deux pans, un toit en shingle et un toit gris.
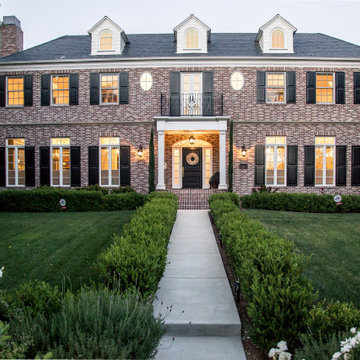
Cette photo montre une très grande façade de maison rouge chic en brique à un étage avec un toit à quatre pans et un toit en shingle.
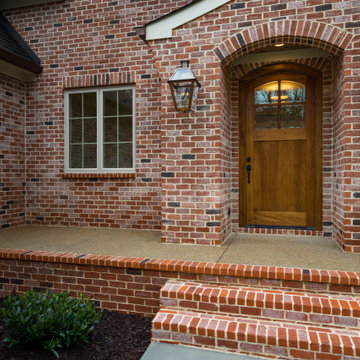
Réalisation d'une façade de maison rouge tradition en brique de taille moyenne et à un étage avec un toit à deux pans et un toit en shingle.

Exemple d'une façade de maison verte chic en panneau de béton fibré de taille moyenne et à un étage avec un toit en shingle.
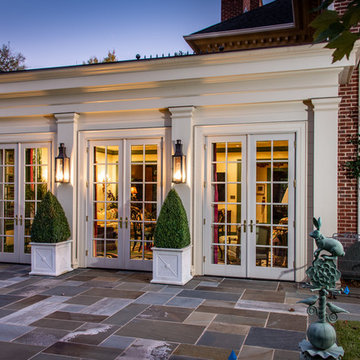
Exemple d'une très grande façade de maison rouge chic en brique à deux étages et plus avec un toit en shingle et un toit à quatre pans.
Idées déco de façades de maisons vertes et rouges
1