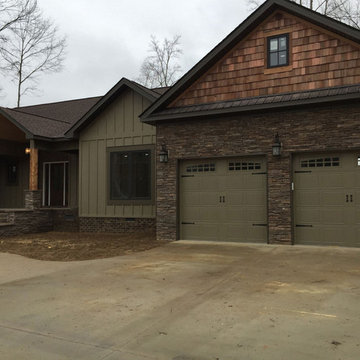Idées déco de façades de maisons vertes marrons
Trier par :
Budget
Trier par:Populaires du jour
1 - 20 sur 807 photos

Inspiration pour une façade de maison verte craftsman en bois de plain-pied et de taille moyenne avec un toit à deux pans.
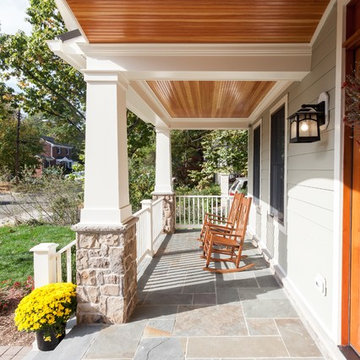
Cette photo montre une façade de maison verte craftsman à deux étages et plus avec un revêtement mixte et un toit en shingle.
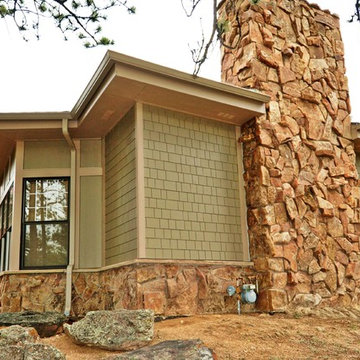
Carrie Crews Photography
Cette image montre une grande façade de maison verte chalet en panneau de béton fibré de plain-pied.
Cette image montre une grande façade de maison verte chalet en panneau de béton fibré de plain-pied.
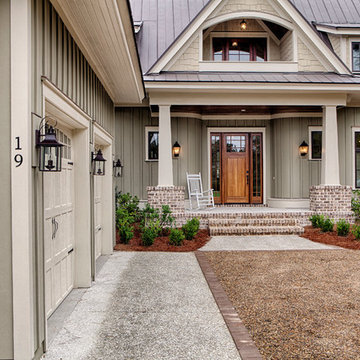
This well-proportioned two-story design offers simplistic beauty and functionality. Living, kitchen, and porch spaces flow into each other, offering an easily livable main floor. The master suite is also located on this level. Two additional bedroom suites and a bunk room can be found on the upper level. A guest suite is situated separately, above the garage, providing a bit more privacy.
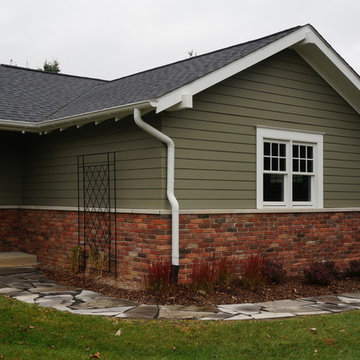
A side view of the garage. The door on the left goes into the new mud room. Paint color: Pittsburgh Paints Manor Hall (deep tone base) Autumn Grey 511-6.
Photos by Studio Z Architecture

One of the most important things for the homeowners was to maintain the look and feel of the home. The architect felt that the addition should be about continuity, riffing on the idea of symmetry rather than asymmetry. This approach shows off exceptional craftsmanship in the framing of the hip and gable roofs. And while most of the home was going to be touched or manipulated in some way, the front porch, walls and part of the roof remained the same. The homeowners continued with the craftsman style inside, but added their own east coast flare and stylish furnishings. The mix of materials, pops of color and retro touches bring youth to the spaces.
Photography by Tre Dunham
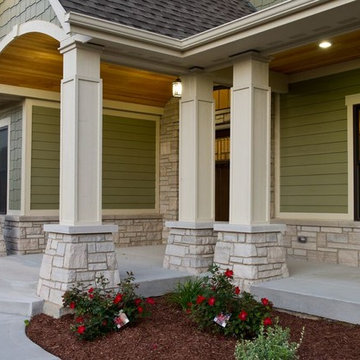
Craftsman entry
Photo by Steve Groth
Réalisation d'une grande façade de maison verte craftsman à un étage avec un revêtement mixte et un toit à deux pans.
Réalisation d'une grande façade de maison verte craftsman à un étage avec un revêtement mixte et un toit à deux pans.

Tommy Daspit Photography
Cette image montre une façade de maison verte craftsman en bois à un étage avec un toit en shingle et un toit à quatre pans.
Cette image montre une façade de maison verte craftsman en bois à un étage avec un toit en shingle et un toit à quatre pans.
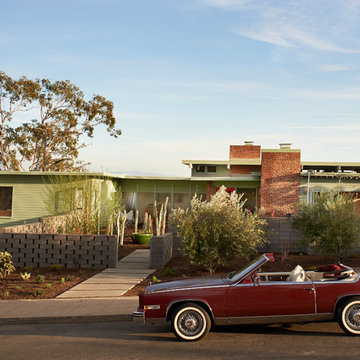
William Waldron
Aménagement d'une façade de maison verte rétro à un étage avec un toit plat.
Aménagement d'une façade de maison verte rétro à un étage avec un toit plat.
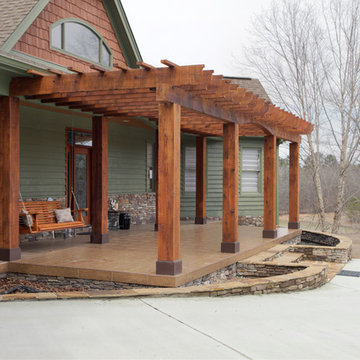
Aménagement d'une façade de maison verte classique en bois de taille moyenne et de plain-pied avec un toit à deux pans et un toit en shingle.
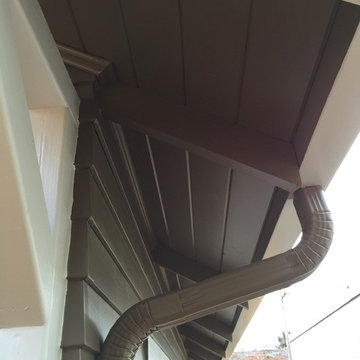
Rebuild llc
Aménagement d'une petite façade de maison verte craftsman en bois de plain-pied avec un toit à deux pans.
Aménagement d'une petite façade de maison verte craftsman en bois de plain-pied avec un toit à deux pans.
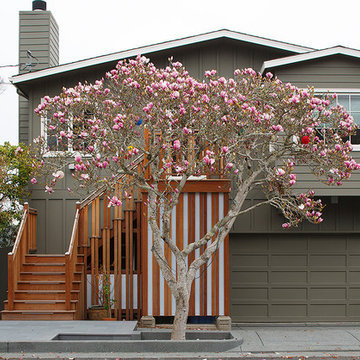
New stair, siding and windows
Photo: Eric Rorer
Cette photo montre une façade de maison verte chic à un étage et de taille moyenne avec un toit à deux pans.
Cette photo montre une façade de maison verte chic à un étage et de taille moyenne avec un toit à deux pans.

Idée de décoration pour une façade de maison verte craftsman en bois et bardage à clin de taille moyenne et de plain-pied avec un toit à deux pans, un toit en shingle et un toit noir.
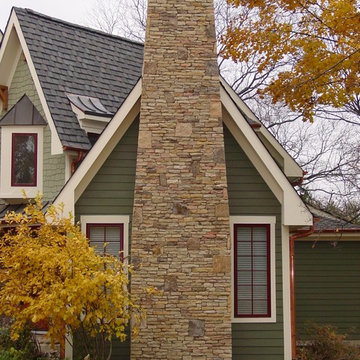
An absolutely gorgeous whole house remodel in Wheaton, IL. The failing original stucco exterior was removed and replaced with a variety of low-maintenance options. From the siding to the roof, no details were overlooked on this head turner.
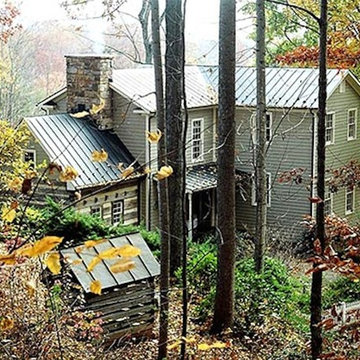
Idée de décoration pour une façade de maison verte champêtre en bois de taille moyenne et à deux étages et plus.
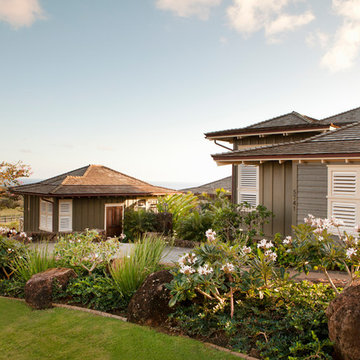
Idée de décoration pour une très grande façade de maison verte ethnique en bois à un étage.

This house is adjacent to the first house, and was under construction when I began working with the clients. They had already selected red window frames, and the siding was unfinished, needing to be painted. Sherwin Williams colors were requested by the builder. They wanted it to work with the neighboring house, but have its own character, and to use a darker green in combination with other colors. The light trim is Sherwin Williams, Netsuke, the tan is Basket Beige. The color on the risers on the steps is slightly deeper. Basket Beige is used for the garage door, the indentation on the front columns, the accent in the front peak of the roof, the siding on the front porch, and the back of the house. It also is used for the fascia board above the two columns under the front curving roofline. The fascia and columns are outlined in Netsuke, which is also used for the details on the garage door, and the trim around the red windows. The Hardie shingle is in green, as is the siding on the side of the garage. Linda H. Bassert, Masterworks Window Fashions & Design, LLC
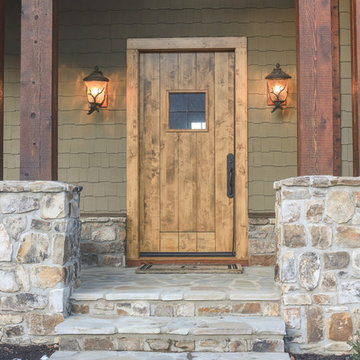
Designed by Melodie Durham of Durham Designs & Consulting, LLC.
Photo by Livengood Photographs [www.livengoodphotographs.com/design].
Cette photo montre une grande façade de maison verte montagne en panneau de béton fibré à un étage.
Cette photo montre une grande façade de maison verte montagne en panneau de béton fibré à un étage.
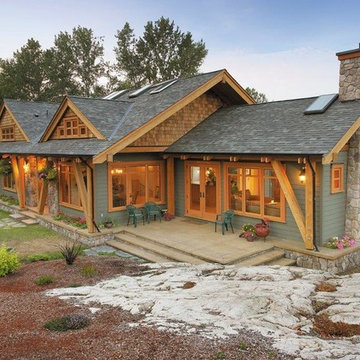
Cette photo montre une façade de maison verte montagne de taille moyenne et de plain-pied avec un revêtement mixte et un toit à deux pans.
Idées déco de façades de maisons vertes marrons
1
