Idées déco de façades de maisons vertes
Trier par :
Budget
Trier par:Populaires du jour
1 - 20 sur 14 242 photos
1 sur 2
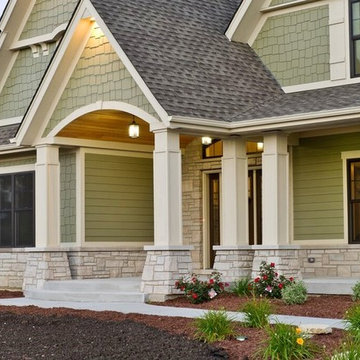
Craftsman entry, Hardi board siding cedar columns.
Photo by Steve Groth
Cette photo montre une grande façade de maison verte craftsman à un étage avec un revêtement mixte.
Cette photo montre une grande façade de maison verte craftsman à un étage avec un revêtement mixte.

Mike Procyk,
Cette image montre une façade de maison verte craftsman en panneau de béton fibré de taille moyenne et à un étage.
Cette image montre une façade de maison verte craftsman en panneau de béton fibré de taille moyenne et à un étage.

Cette image montre une façade de maison verte craftsman à un étage et de taille moyenne avec un revêtement mixte et un toit à deux pans.

Inspiration pour une grande façade de maison verte traditionnelle en bois à un étage avec un toit à deux pans et un toit en shingle.

Glenn Layton Homes, LLC, "Building Your Coastal Lifestyle"
Idées déco pour une façade de maison verte bord de mer en bois de taille moyenne et à un étage avec un toit à quatre pans.
Idées déco pour une façade de maison verte bord de mer en bois de taille moyenne et à un étage avec un toit à quatre pans.

Inspiration pour une façade de maison verte design en brique de taille moyenne et de plain-pied avec un toit à quatre pans, un toit en shingle et un toit gris.
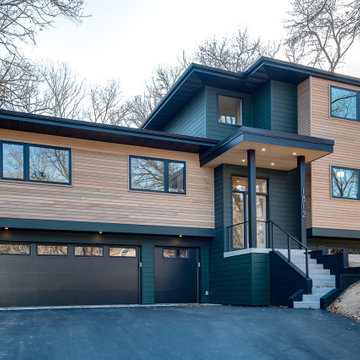
New multi level home built after existing home was removed. Home features a contemporary but warm exterior and fits the lot with the taller portions of the home balancing with the slope of the hill. Paint color is Sherwin Williams Jasper. Cedar has a tinted gray/brown stain. Posts and soffits are black.

We designed this 3,162 square foot home for empty-nesters who love lake life. Functionally, the home accommodates multiple generations. Elderly in-laws stay for prolonged periods, and the homeowners are thinking ahead to their own aging in place. This required two master suites on the first floor. Accommodations were made for visiting children upstairs. Aside from the functional needs of the occupants, our clients desired a home which maximizes indoor connection to the lake, provides covered outdoor living, and is conducive to entertaining. Our concept celebrates the natural surroundings through materials, views, daylighting, and building massing.
We placed all main public living areas along the rear of the house to capitalize on the lake views while efficiently stacking the bedrooms and bathrooms in a two-story side wing. Secondary support spaces are integrated across the front of the house with the dramatic foyer. The front elevation, with painted green and natural wood siding and soffits, blends harmoniously with wooded surroundings. The lines and contrasting colors of the light granite wall and silver roofline draws attention toward the entry and through the house to the real focus: the water. The one-story roof over the garage and support spaces takes flight at the entry, wraps the two-story wing, turns, and soars again toward the lake as it approaches the rear patio. The granite wall extending from the entry through the interior living space is mirrored along the opposite end of the rear covered patio. These granite bookends direct focus to the lake.
Passive systems contribute to the efficiency. Southeastern exposure of the glassy rear façade is modulated while views are celebrated. Low, northeastern sun angles are largely blocked by the patio’s stone wall and roofline. As the sun rises southward, the exposed façade becomes glassier, but is protected by deep roof overhangs and a trellised awning. These cut out the higher late morning sun angles. In winter, when sun angles are lower, the morning light floods the living spaces, warming the thermal mass of the exposed concrete floor.

Exemple d'une façade de maison verte chic en panneau de béton fibré de taille moyenne et à un étage avec un toit en shingle.

This 800 square foot Accessory Dwelling Unit steps down a lush site in the Portland Hills. The street facing balcony features a sculptural bronze and concrete trough spilling water into a deep basin. The split-level entry divides upper-level living and lower level sleeping areas. Generous south facing decks, visually expand the building's area and connect to a canopy of trees. The mid-century modern details and materials of the main house are continued into the addition. Inside a ribbon of white-washed oak flows from the entry foyer to the lower level, wrapping the stairs and walls with its warmth. Upstairs the wood's texture is seen in stark relief to the polished concrete floors and the crisp white walls of the vaulted space. Downstairs the wood, coupled with the muted tones of moss green walls, lend the sleeping area a tranquil feel.
Contractor: Ricardo Lovett General Contracting
Photographer: David Papazian Photography
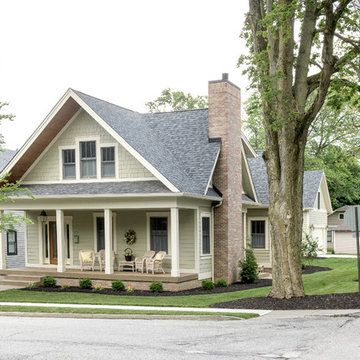
Jon Underwood
Idées déco pour une façade de maison verte classique à un étage avec un revêtement mixte, un toit à deux pans et un toit en shingle.
Idées déco pour une façade de maison verte classique à un étage avec un revêtement mixte, un toit à deux pans et un toit en shingle.
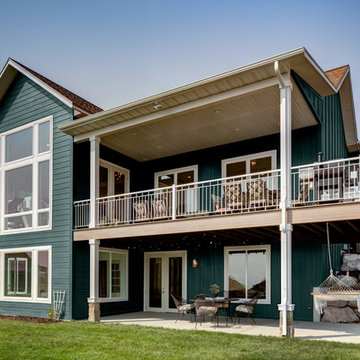
Low Country Style with a very dark green painted brick and board and batten exterior with real stone accents. White trim and a caramel colored shingled roof make this home stand out in any neighborhood.
Interior Designer: Simons Design Studio
Builder: Magleby Construction
Photography: Alan Blakely Photography

www.aaronhphotographer.com
Inspiration pour une façade de maison verte chalet à deux étages et plus avec un revêtement mixte, un toit à deux pans et un toit en shingle.
Inspiration pour une façade de maison verte chalet à deux étages et plus avec un revêtement mixte, un toit à deux pans et un toit en shingle.
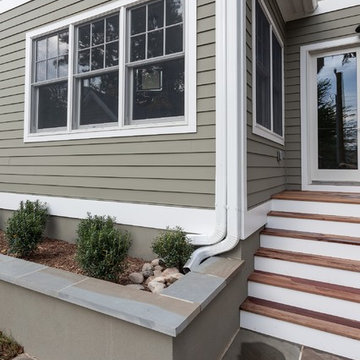
Exemple d'une façade de maison verte craftsman en panneau de béton fibré à deux étages et plus avec un toit en shingle.
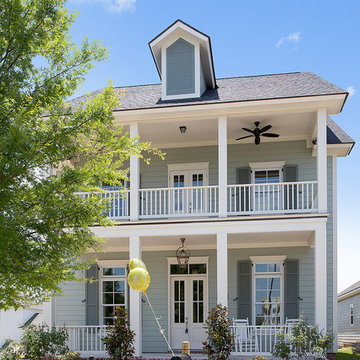
Exemple d'une façade de maison verte en panneau de béton fibré à un étage avec un toit à deux pans et un toit en shingle.
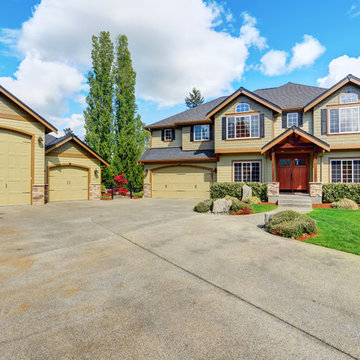
Idée de décoration pour une grande façade de maison verte tradition en bois à un étage avec un toit à quatre pans et un toit en shingle.

Idées déco pour une grande façade de maison verte victorienne à un étage avec un revêtement mixte, un toit à deux pans et un toit en shingle.

Cette image montre une petite façade de maison verte marine en panneau de béton fibré de plain-pied avec un toit à deux pans et un toit en shingle.

Aménagement d'une grande façade de maison verte montagne à un étage avec un revêtement mixte, un toit à deux pans et un toit en shingle.
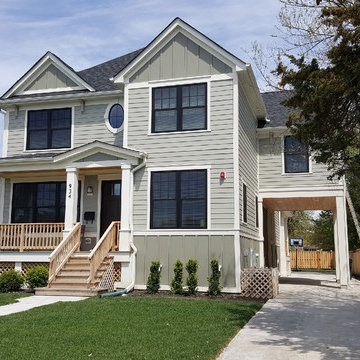
Inspiration pour une grande façade de maison verte craftsman à un étage avec un revêtement mixte, un toit à deux pans et un toit en shingle.
Idées déco de façades de maisons vertes
1