Idées déco de façades de maisons vertes
Trier par :
Budget
Trier par:Populaires du jour
101 - 120 sur 14 239 photos
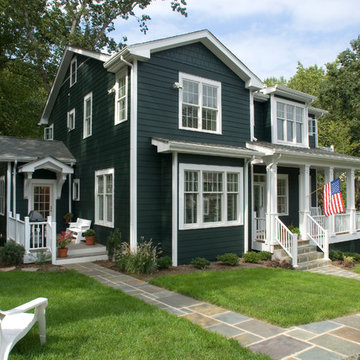
Custom Home in Annapolis with inviting porch.
Exemple d'une grande façade de maison verte chic en bois à un étage avec un toit à deux pans.
Exemple d'une grande façade de maison verte chic en bois à un étage avec un toit à deux pans.
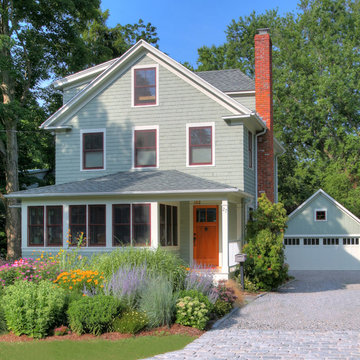
Russell Campaigne CK Architects
Réalisation d'une façade de maison verte tradition en bois de taille moyenne et à deux étages et plus avec boîte aux lettres.
Réalisation d'une façade de maison verte tradition en bois de taille moyenne et à deux étages et plus avec boîte aux lettres.

A Northwest Modern, 5-Star Builtgreen, energy efficient, panelized, custom residence using western red cedar for siding and soffits.
Photographs by Miguel Edwards

Normandy Designer Stephanie Bryant, CKD, was able to add visual appeal to this Clarendon Hills home by adding new decorative elements and siding to the exterior of this arts and crafts style home. The newly added porch roof, supported by the porch columns, make the entrance to this home warm and welcoming. For more on Normandy Designer Stephanie Bryant CKD click here: http://www.normandyremodeling.com/designers/stephanie-bryant/
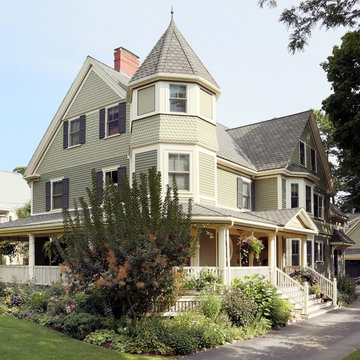
Looking at this home today, you would never know that the project began as a poorly maintained duplex. Luckily, the homeowners saw past the worn façade and engaged our team to uncover and update the Victorian gem that lay underneath. Taking special care to preserve the historical integrity of the 100-year-old floor plan, we returned the home back to its original glory as a grand, single family home.
The project included many renovations, both small and large, including the addition of a a wraparound porch to bring the façade closer to the street, a gable with custom scrollwork to accent the new front door, and a more substantial balustrade. Windows were added to bring in more light and some interior walls were removed to open up the public spaces to accommodate the family’s lifestyle.
You can read more about the transformation of this home in Old House Journal: http://www.cummingsarchitects.com/wp-content/uploads/2011/07/Old-House-Journal-Dec.-2009.pdf
Photo Credit: Eric Roth
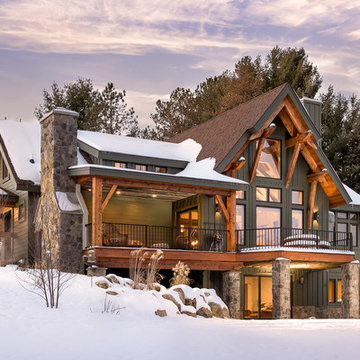
© 2017 Kim Smith Photo
Home by Timberbuilt. Please address design questions to the builder.
Cette photo montre une façade de maison verte montagne à un étage avec un toit à deux pans et un toit en shingle.
Cette photo montre une façade de maison verte montagne à un étage avec un toit à deux pans et un toit en shingle.

Crisway Garage Doors provides premium overhead garage doors, service, and automatic gates for clients throughout the Washginton DC metro area. With a central location in Bethesda, MD we have the ability to provide prompt garage door sales and service for clients in Maryland, DC, and Northern Virginia. Whether you are a homeowner, builder, realtor, architect, or developer, we can supply and install the perfect overhead garage door to complete your project.
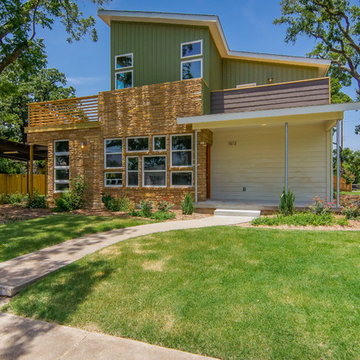
Mark Adam
Cette photo montre une façade de maison verte moderne en pierre de taille moyenne et à un étage.
Cette photo montre une façade de maison verte moderne en pierre de taille moyenne et à un étage.

Aménagement d'une petite façade de maison verte moderne en panneau de béton fibré à un étage avec un toit à deux pans et un toit en métal.
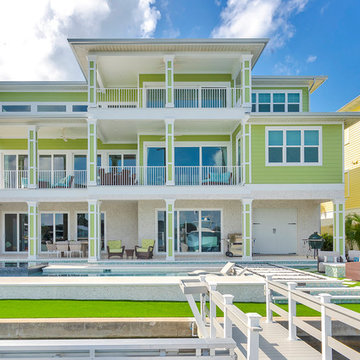
Photos by Jon Cancelino Photography
Cette photo montre une façade de maison verte bord de mer à deux étages et plus avec un toit plat.
Cette photo montre une façade de maison verte bord de mer à deux étages et plus avec un toit plat.
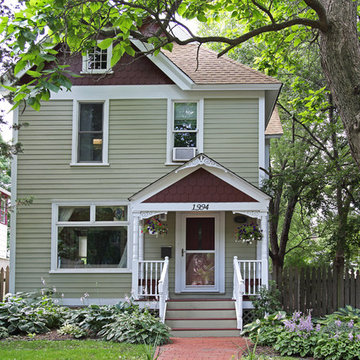
Aménagement d'une façade de maison verte victorienne en panneau de béton fibré de taille moyenne et à un étage avec un toit à deux pans et un toit en shingle.
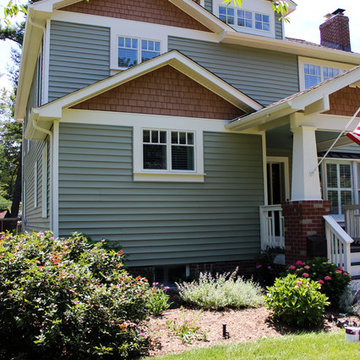
R.R.
Cette image montre une grande façade de maison verte craftsman à un étage avec un revêtement mixte, un toit à deux pans et un toit en shingle.
Cette image montre une grande façade de maison verte craftsman à un étage avec un revêtement mixte, un toit à deux pans et un toit en shingle.
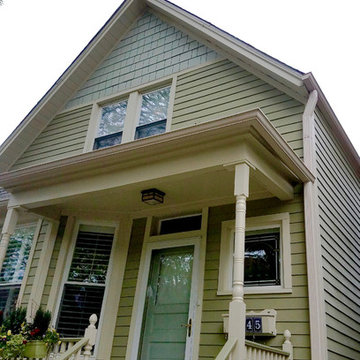
Idées déco pour une façade de maison verte classique en panneau de béton fibré de taille moyenne et à un étage avec un toit en shingle.

Tiny house at dusk.
Cette photo montre une petite façade de maison verte tendance en panneau de béton fibré à niveaux décalés avec un toit en appentis.
Cette photo montre une petite façade de maison verte tendance en panneau de béton fibré à niveaux décalés avec un toit en appentis.
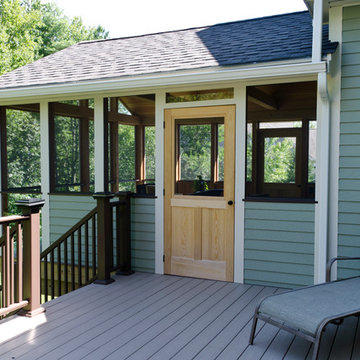
Cette image montre une façade de maison verte traditionnelle de taille moyenne et à un étage avec un revêtement en vinyle.
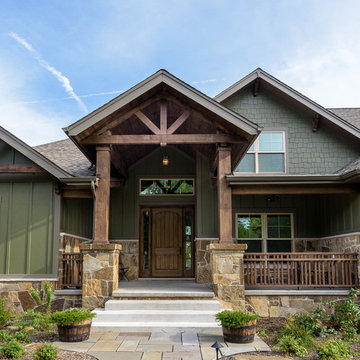
DJK Custom Homes
Idée de décoration pour une grande façade de maison verte chalet en panneau de béton fibré à un étage.
Idée de décoration pour une grande façade de maison verte chalet en panneau de béton fibré à un étage.

Pierre Galant
Aménagement d'une grande façade de maison verte craftsman en bois à un étage avec un toit à deux pans et un toit végétal.
Aménagement d'une grande façade de maison verte craftsman en bois à un étage avec un toit à deux pans et un toit végétal.
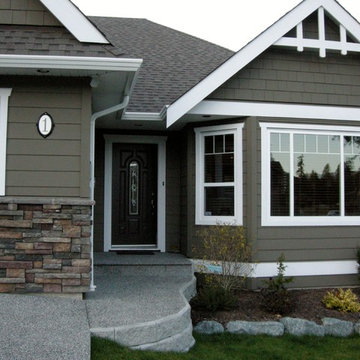
Exemple d'une façade de maison verte craftsman en panneau de béton fibré de plain-pied.

Photo: Zephyr McIntyre
Réalisation d'une petite façade de maison verte minimaliste en panneau de béton fibré à un étage avec un toit à deux pans.
Réalisation d'une petite façade de maison verte minimaliste en panneau de béton fibré à un étage avec un toit à deux pans.
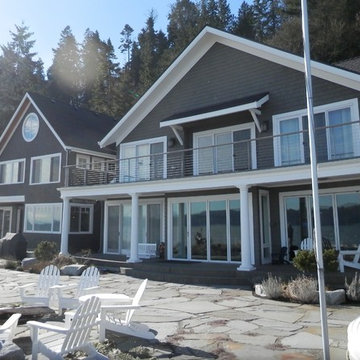
Side by side the new cabins both embrace the connection to the view and the beach and express the close friendship of their owners.
Photos by Pelletier + Schaar
Idées déco de façades de maisons vertes
6