Idées déco de façades de maisons vertes
Trier par :
Budget
Trier par:Populaires du jour
141 - 160 sur 14 239 photos
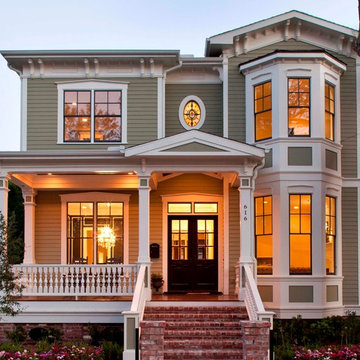
Felix Sanchez
Cette image montre une très grande façade de maison verte victorienne à un étage avec un toit en shingle et un toit marron.
Cette image montre une très grande façade de maison verte victorienne à un étage avec un toit en shingle et un toit marron.
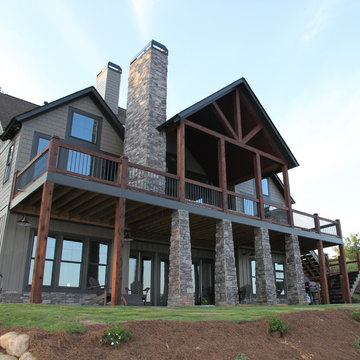
Cette image montre une façade de maison verte craftsman de taille moyenne et à un étage avec un revêtement mixte, un toit à deux pans et un toit en shingle.
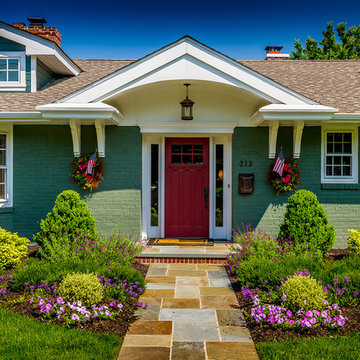
Construction by Canton Custom Homes. Photos by Nic Nichols Photography
Réalisation d'une façade de maison verte tradition en brique.
Réalisation d'une façade de maison verte tradition en brique.
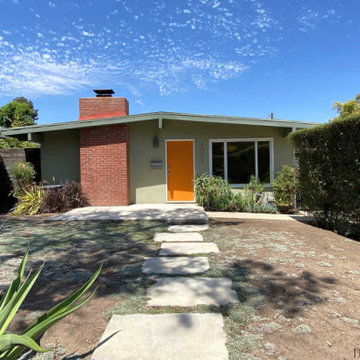
Exterior of the house
Photo by Frederick Bergstrom
Idées déco pour une façade de maison verte rétro.
Idées déco pour une façade de maison verte rétro.

With this home remodel, we removed the roof and added a full story with dormers above the existing two story home we had previously remodeled (kitchen, backyard extension, basement rework and all new windows.) All previously remodeled surfaces (and existing trees!) were carefully preserved despite the extensive work; original historic cedar shingling was extended, keeping the original craftsman feel of the home. Neighbors frequently swing by to thank the homeowners for so graciously expanding their home without altering its character.
Photo: Miranda Estes
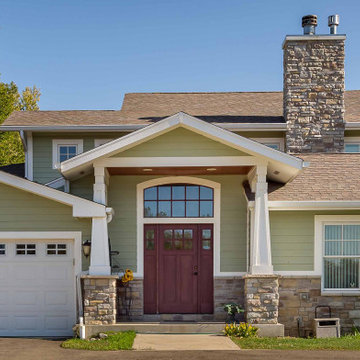
Cette photo montre une grande façade de maison verte chic en panneau de béton fibré et bardage à clin à niveaux décalés avec un toit à deux pans, un toit en shingle et un toit marron.
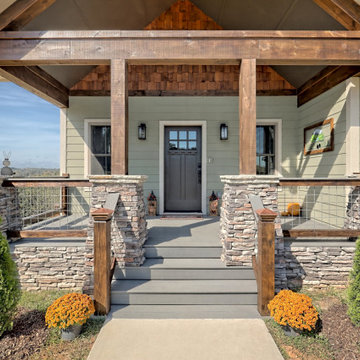
This craftsman style custom homes comes with a view! Features include a large, open floor plan, stone fireplace, and a spacious deck.
Exemple d'une grande façade de maison verte craftsman en panneau de béton fibré et bardage à clin à un étage avec un toit à deux pans, un toit en shingle et un toit marron.
Exemple d'une grande façade de maison verte craftsman en panneau de béton fibré et bardage à clin à un étage avec un toit à deux pans, un toit en shingle et un toit marron.
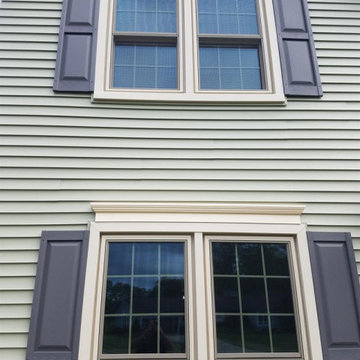
Réalisation d'une grande façade de maison verte tradition à un étage avec un revêtement en vinyle.
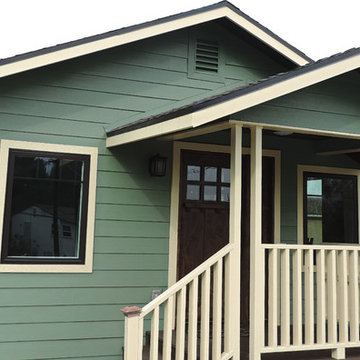
Fiber board siding, craftman exterior door, new porch built
Cette image montre une façade de maison verte craftsman en panneau de béton fibré de taille moyenne et de plain-pied avec un toit à deux pans et un toit en shingle.
Cette image montre une façade de maison verte craftsman en panneau de béton fibré de taille moyenne et de plain-pied avec un toit à deux pans et un toit en shingle.
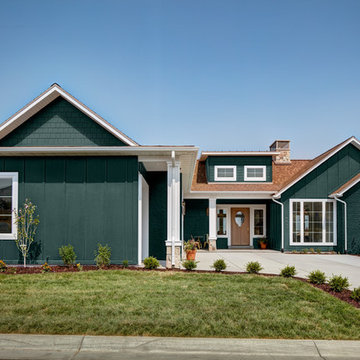
Interior Designer: Simons Design Studio
Builder: Magleby Construction
Photography: Alan Blakely Photography
Réalisation d'une façade de maison verte tradition de plain-pied avec un revêtement mixte, un toit à deux pans et un toit en shingle.
Réalisation d'une façade de maison verte tradition de plain-pied avec un revêtement mixte, un toit à deux pans et un toit en shingle.
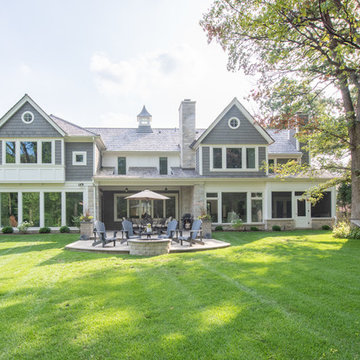
Rear Exterior w/ patio and stone fire pit
Inspiration pour une façade de maison verte traditionnelle de taille moyenne et à un étage avec un revêtement mixte, un toit à croupette et un toit en shingle.
Inspiration pour une façade de maison verte traditionnelle de taille moyenne et à un étage avec un revêtement mixte, un toit à croupette et un toit en shingle.
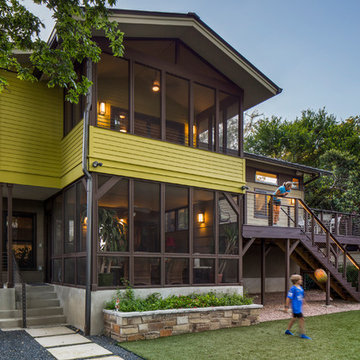
Screened Porches
Screened porches make up the rear of the house, but one can see the covered side porch at left (with Master Bath shower above) and the new back deck at the right.
The back yard is decidedly low maintenance, with its artificial turf grass and gravel areas at the perimeter (where the dogs patrol).
fiber cement siding painted Cleveland Green (7" siding), Sweet Vibrations (4" siding), and Texas Leather (11" siding)—all by Benjamin Moore • window trim and clerestory band painted Night Horizon by Benjamin Moore • soffit & fascia painted Camouflage by Benjamin Moore.
Construction by CG&S Design-Build.
Photography by Tre Dunham, Fine focus Photography
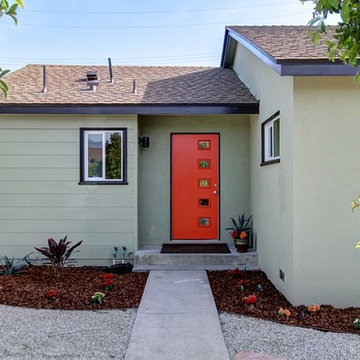
Willis Daniels
Cette photo montre une grande façade de maison verte rétro en bois de plain-pied avec un toit à croupette et un toit en shingle.
Cette photo montre une grande façade de maison verte rétro en bois de plain-pied avec un toit à croupette et un toit en shingle.
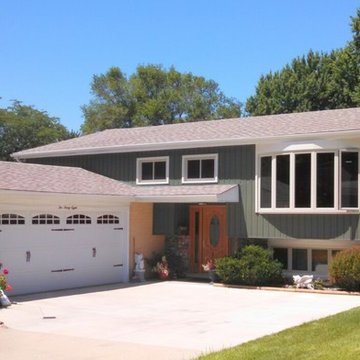
Full updated exterior on this mid-century raised ranch style home. We installed insulated vinyl siding on sides and back in 6" profile, with board and batten siding accent on front, including new majestic 5-lite bow window, fiberglass entry door with sidelites and new roofing to make this old home sing again. Photo courtesy of: James Zabilka
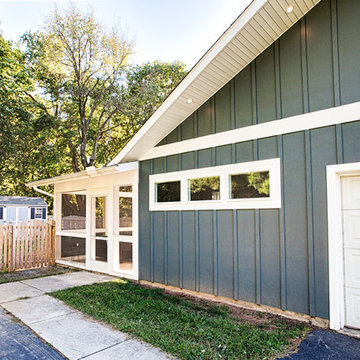
Inspiration pour une façade de maison verte vintage en panneau de béton fibré de taille moyenne et à un étage avec un toit à deux pans et un toit en shingle.
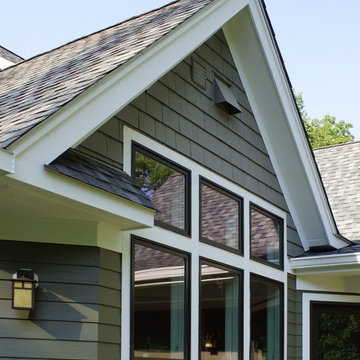
Renovated gabled craftsman home; featuring hand carved cherry cabinets, wainscoting, and front entrance doorway. Designed for easy maintenance of landscape, exterior and interior and kitchen is consist throughout the home.
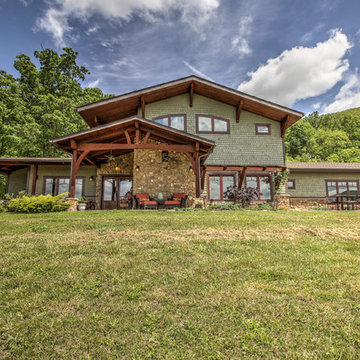
Cette photo montre une façade de maison verte craftsman en bois de taille moyenne et à un étage avec un toit à deux pans et un toit en shingle.
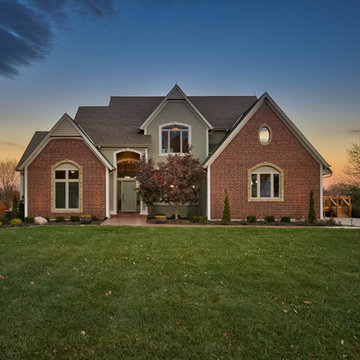
Amoura Productions
Cette image montre une façade de maison verte traditionnelle en brique à un étage avec un toit à deux pans.
Cette image montre une façade de maison verte traditionnelle en brique à un étage avec un toit à deux pans.
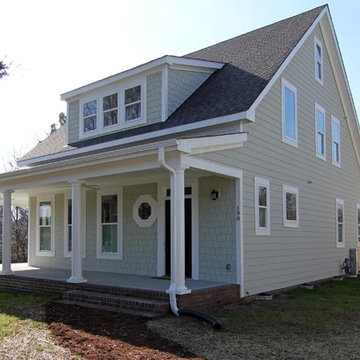
This version of the McCoy is 2070 sq ft with a wrap around front porch and craftsman style exterior and arts and crafts interior. The two car garage is detached with a covered walkway to the mudroom / laundry room entrance.
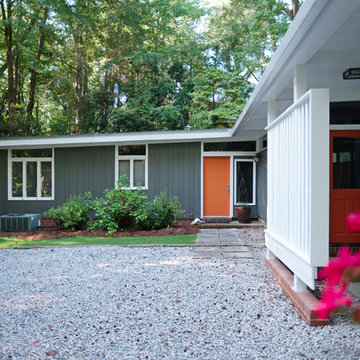
Matt Hall
Cette image montre une façade de maison verte vintage en bois de taille moyenne et de plain-pied avec un toit plat.
Cette image montre une façade de maison verte vintage en bois de taille moyenne et de plain-pied avec un toit plat.
Idées déco de façades de maisons vertes
8