Façade
Trier par :
Budget
Trier par:Populaires du jour
21 - 40 sur 14 242 photos
1 sur 2
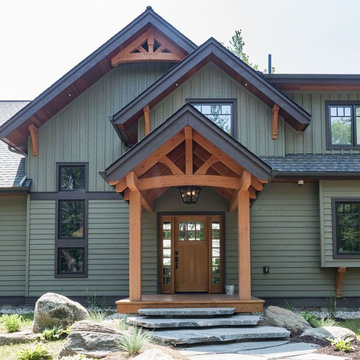
Cette photo montre une grande façade de maison verte craftsman à un étage avec un revêtement mixte et un toit à deux pans.

Inspiration pour une petite façade de maison verte chalet en bois de plain-pied avec un toit à deux pans et un toit en shingle.
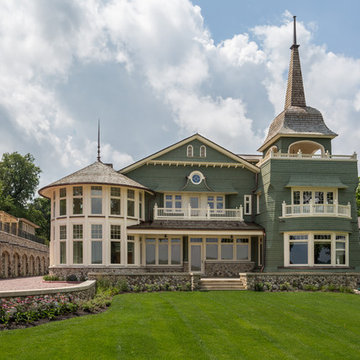
LOWELL CUSTOM HOMES, Scott Lowell, Lowell Management Services, LAKE GENEVA, WI.,Photography by Victoria McHugh
Exemple d'une très grande façade de maison verte victorienne en bois à un étage.
Exemple d'une très grande façade de maison verte victorienne en bois à un étage.

Interior Designer: Allard & Roberts Interior Design, Inc, Photographer: David Dietrich, Builder: Evergreen Custom Homes, Architect: Gary Price, Design Elite Architecture
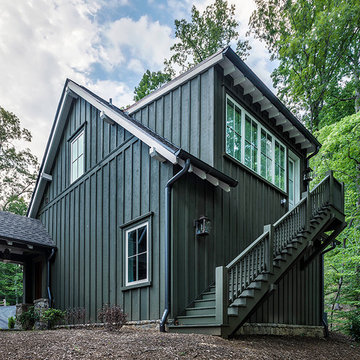
This light and airy lake house features an open plan and refined, clean lines that are reflected throughout in details like reclaimed wide plank heart pine floors, shiplap walls, V-groove ceilings and concealed cabinetry. The home's exterior combines Doggett Mountain stone with board and batten siding, accented by a copper roof.
Photography by Rebecca Lehde, Inspiro 8 Studios.

Inspiration pour une grande façade de maison verte traditionnelle en bois à un étage avec un toit à deux pans et un toit en shingle.
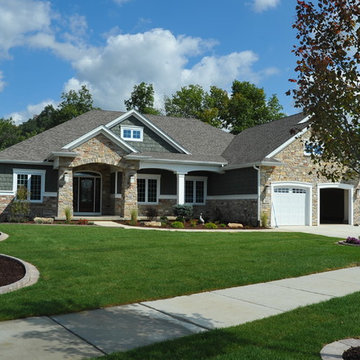
Idée de décoration pour une grande façade de maison verte craftsman de plain-pied avec un revêtement en vinyle et un toit à deux pans.
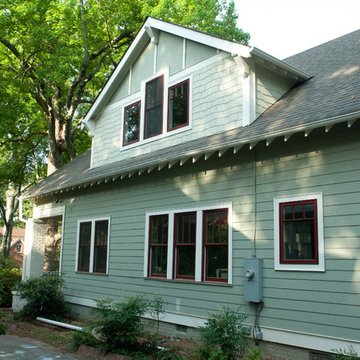
Parker Smith Photography
Idée de décoration pour une grande façade de maison verte craftsman à un étage avec un revêtement mixte.
Idée de décoration pour une grande façade de maison verte craftsman à un étage avec un revêtement mixte.
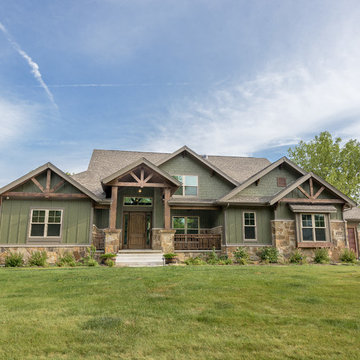
DJK Custom Homes
Réalisation d'une grande façade de maison verte chalet en panneau de béton fibré à un étage.
Réalisation d'une grande façade de maison verte chalet en panneau de béton fibré à un étage.
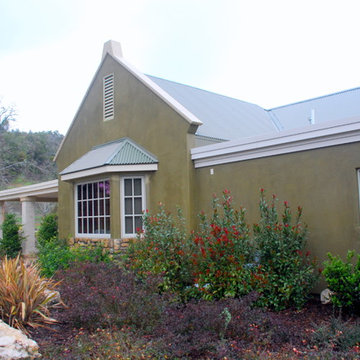
Inspired by the house on from the movie "Out of Africa" this beautiful farmhouse sits on the corner of Vineyard and Peachy Canyon in Templeton, CA.
Idée de décoration pour une façade de maison verte champêtre en stuc de taille moyenne et de plain-pied.
Idée de décoration pour une façade de maison verte champêtre en stuc de taille moyenne et de plain-pied.

Mike Procyk,
Cette image montre une façade de maison verte craftsman en panneau de béton fibré de taille moyenne et à un étage.
Cette image montre une façade de maison verte craftsman en panneau de béton fibré de taille moyenne et à un étage.
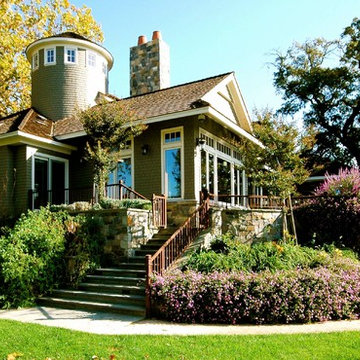
Cette image montre une façade de maison verte craftsman en bois de taille moyenne et à un étage avec un toit à deux pans et un toit en shingle.
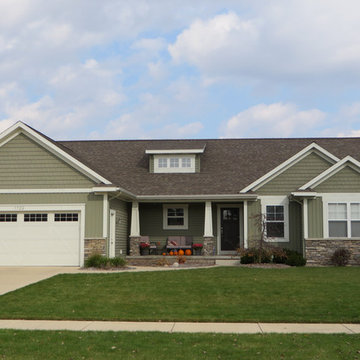
Idée de décoration pour une grande façade de maison verte en pierre de plain-pied.
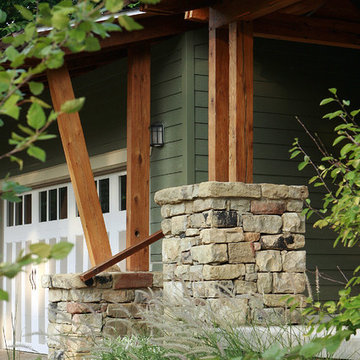
Inspiration pour une façade de maison verte craftsman en bois de taille moyenne et à un étage.
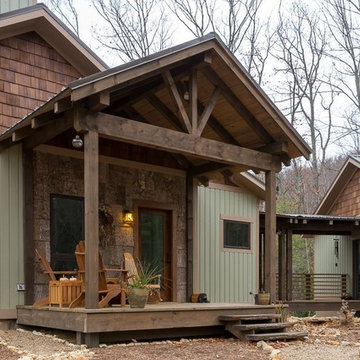
Timber frame covered porch with poplar bark and cedar shingle accents. The vertical siding is cypress that was factory finished by Delkote. All exterior finishes on rainscreen systems.
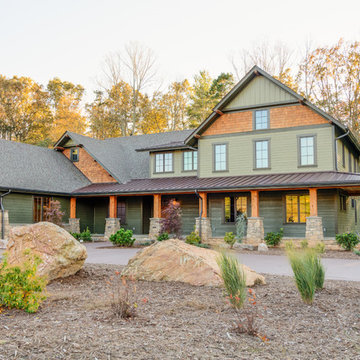
Idées déco pour une grande façade de maison verte campagne à un étage avec un toit à deux pans, un toit en shingle et un revêtement mixte.
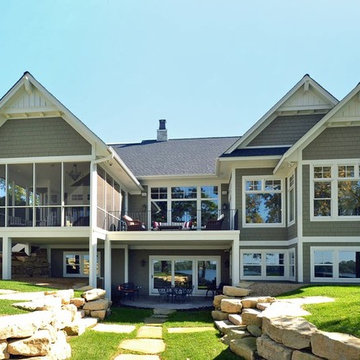
As a new build project, this charming lake home, was designed for easy entertaining, and to capture the breathtaking views of the lake on which it is sited. Custom-built walk-out rambler, with stone front and James Hardie shakes, brackets, columns and a stately steep pitched roof including stone chimney with a Jack Arnold copper knight cap. Enjoy the views of the lake in the screened in deck with vaulted bead board ceiling accessible from open deck or master bedroom or walk out kitchen/dinette area to open deck with maintenance free decking.

This house is adjacent to the first house, and was under construction when I began working with the clients. They had already selected red window frames, and the siding was unfinished, needing to be painted. Sherwin Williams colors were requested by the builder. They wanted it to work with the neighboring house, but have its own character, and to use a darker green in combination with other colors. The light trim is Sherwin Williams, Netsuke, the tan is Basket Beige. The color on the risers on the steps is slightly deeper. Basket Beige is used for the garage door, the indentation on the front columns, the accent in the front peak of the roof, the siding on the front porch, and the back of the house. It also is used for the fascia board above the two columns under the front curving roofline. The fascia and columns are outlined in Netsuke, which is also used for the details on the garage door, and the trim around the red windows. The Hardie shingle is in green, as is the siding on the side of the garage. Linda H. Bassert, Masterworks Window Fashions & Design, LLC

http://www.dlauphoto.com/david/
David Lau
Exemple d'une grande façade de maison verte victorienne en bois à deux étages et plus avec un toit à deux pans.
Exemple d'une grande façade de maison verte victorienne en bois à deux étages et plus avec un toit à deux pans.

Architect- Sema Architects
Exemple d'une façade de maison verte chic en bois à un étage et de taille moyenne avec un toit plat.
Exemple d'une façade de maison verte chic en bois à un étage et de taille moyenne avec un toit plat.
2