Idées déco de façades de maisons vertes
Trier par :
Budget
Trier par:Populaires du jour
41 - 60 sur 14 239 photos
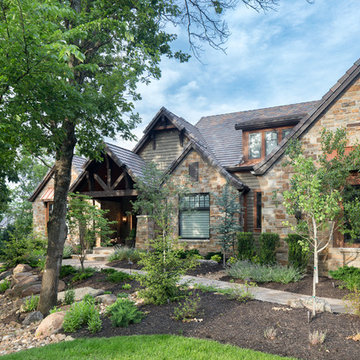
The mountains have never felt closer to eastern Kansas in this gorgeous, mountain-style custom home. Luxurious finishes, like faux painted walls and top-of-the-line fixtures and appliances, come together with countless custom-made details to create a home that is perfect for entertaining, relaxing, and raising a family. The exterior landscaping and beautiful secluded lot on wooded acreage really make this home feel like you're living in comfortable luxury in the middle of the Colorado Mountains.
Photos by Thompson Photography
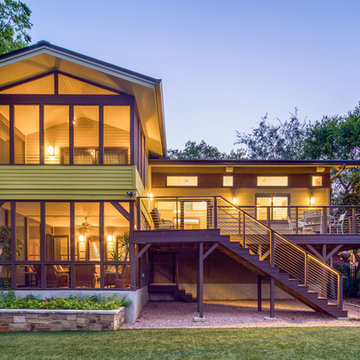
fiber cement siding painted Cleveland Green (7" siding), Sweet Vibrations (4" siding), and Texas Leather (11" siding)—all by Benjamin Moore • window trim and clerestory band painted Night Horizon by Benjamin Moore • soffit & fascia painted Camouflage by Benjamin Moore • Photography by Tre Dunham
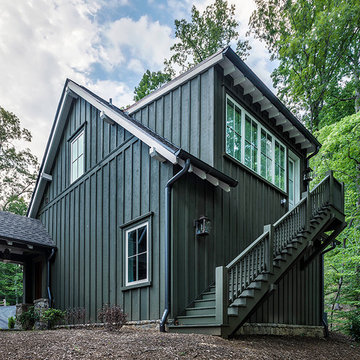
This light and airy lake house features an open plan and refined, clean lines that are reflected throughout in details like reclaimed wide plank heart pine floors, shiplap walls, V-groove ceilings and concealed cabinetry. The home's exterior combines Doggett Mountain stone with board and batten siding, accented by a copper roof.
Photography by Rebecca Lehde, Inspiro 8 Studios.
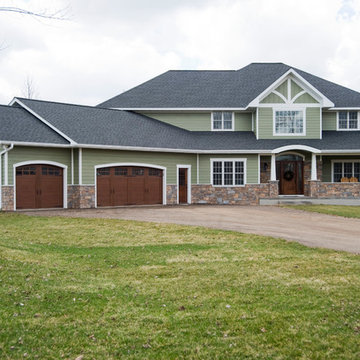
Custom home in Hermantown, Minnesota. Designed and constructed by Bruckelmyer Brothers Construction. LP Smartside siding, Marvin Integrity windows, Clopay garage doors, and custom stone work.
Photo by David Ballard Photography
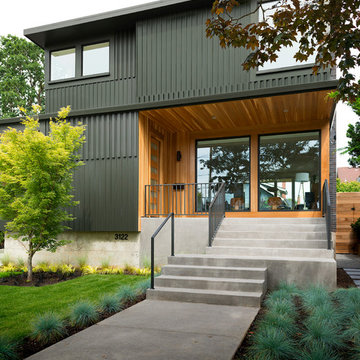
Idées déco pour une grande façade de maison verte moderne à un étage avec un revêtement mixte et un toit plat.
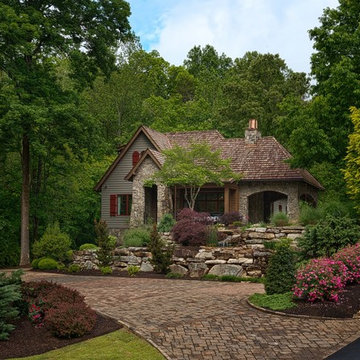
Cette image montre une façade de maison verte traditionnelle de taille moyenne et à un étage avec un revêtement mixte.
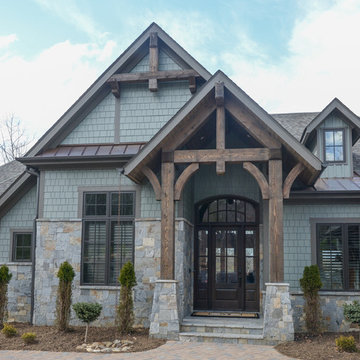
Exterior
www.press1photos.com
Aménagement d'une façade de maison verte montagne de taille moyenne et à un étage avec un revêtement mixte et un toit à quatre pans.
Aménagement d'une façade de maison verte montagne de taille moyenne et à un étage avec un revêtement mixte et un toit à quatre pans.
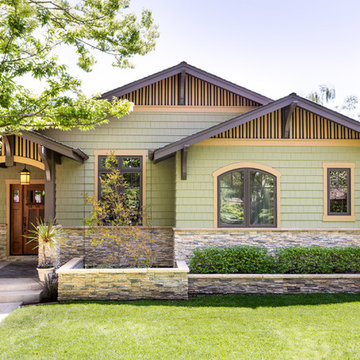
Kelly Vorves Photography
Exemple d'une grande façade de maison verte craftsman à un étage avec un revêtement mixte.
Exemple d'une grande façade de maison verte craftsman à un étage avec un revêtement mixte.
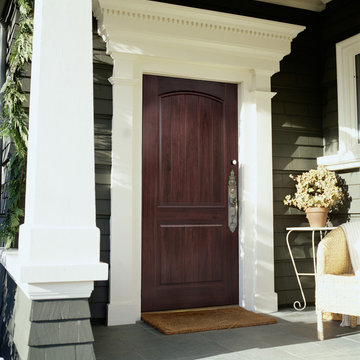
Visit Our Showroom
8000 Locust Mill St.
Ellicott City, MD 21043
Masonite Exterior Door - 2 panels, 6'8\", AvantGuard, Barrington, Beauty, Black Walnut, BAW, bty, Camber-top, EXT, Exterior, Fiberglass, Plank, Sierra, Single Door, Opaque
Elevations Design Solutions by Myers is the go-to inspirational, high-end showroom for the best in cabinetry, flooring, window and door design. Visit our showroom with your architect, contractor or designer to explore the brands and products that best reflects your personal style. We can assist in product selection, in-home measurements, estimating and design, as well as providing referrals to professional remodelers and designers.
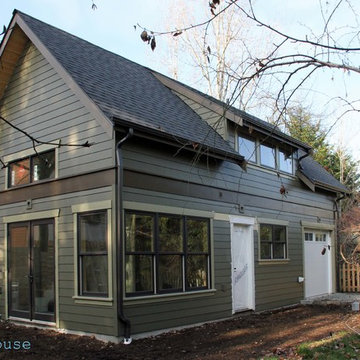
Exemple d'une petite façade de maison verte tendance en panneau de béton fibré à un étage avec un toit à deux pans.
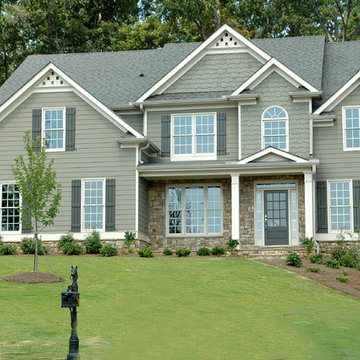
Cette photo montre une grande façade de maison verte chic en bois à un étage avec un toit à deux pans et un toit en shingle.
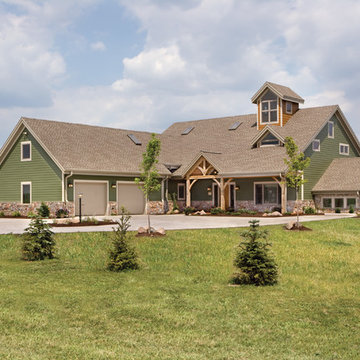
Built on 67-acres of Ohio farmland, this timber frame home's exterior design resembles the barn style look and feel that has influenced generations of dairy farmers in the family's lineage. Photo Credit: Roger Wade Studios

Inspiration pour une grande façade de maison verte traditionnelle en bois à un étage avec un toit à deux pans et un toit en shingle.
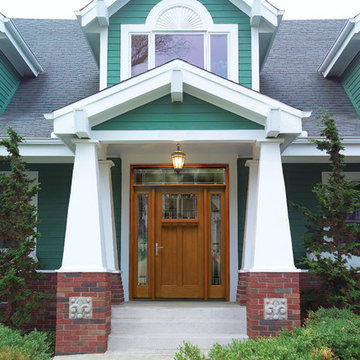
Therma-Tru Classic-Craft American Style Collection fiberglass door with dentil shelf featuring high-definition Douglas Fir grain and Shaker-style recessed panels. Door, sidelites and transom include Homeward decorative glass with brushed nickel caming. This glass design features a balanced Mission-style pattern.
Millennium handleset in brushed nickel also by Therma-Tru.
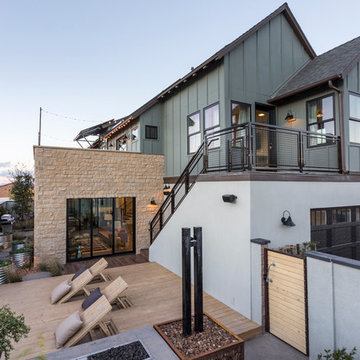
Idées déco pour une façade de maison verte classique à un étage avec un revêtement mixte et un toit à deux pans.
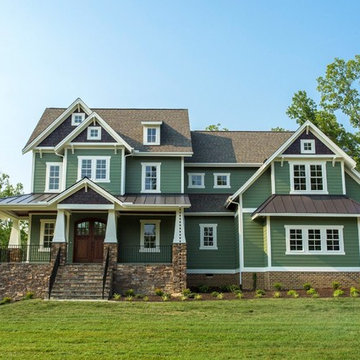
Cette photo montre une grande façade de maison verte chic à un étage avec un revêtement mixte, un toit à deux pans et un toit mixte.
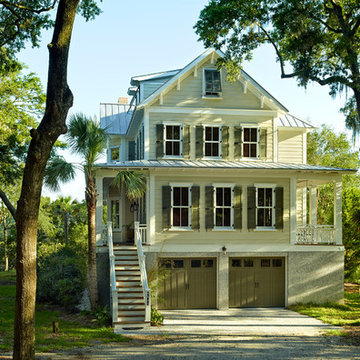
Holger Obenaus
Cette photo montre une façade de maison verte bord de mer en bois de taille moyenne et à deux étages et plus avec un toit à deux pans.
Cette photo montre une façade de maison verte bord de mer en bois de taille moyenne et à deux étages et plus avec un toit à deux pans.
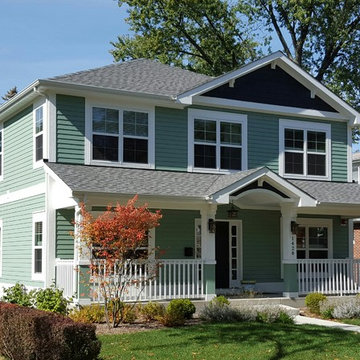
Craftsman inspired custom home with LP Smartside siding in "Grenadier Pond" (light green) paint by Benjamin Moore. Gables used Hardie shingles. 2400 square foot home, 4 bedroom, 3 full baths, mudroom and upstairs laundry room. Unfinished basement and fire sprinklers. Simonton windows and Thermatru fiberglass front door. Built by Elliott Homes. All lighting from Littman Brothers. Hunter Douglas blinds throughout. Paul Chevlin
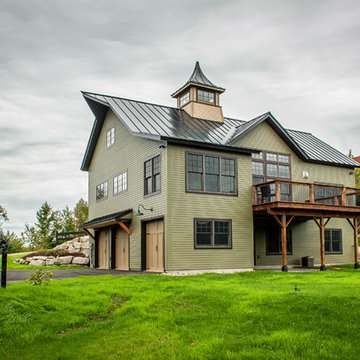
The Cabot provides 2,367 square feet of living space, 3 bedrooms and 2.5 baths. This stunning barn style design focuses on open concept living.
Northpeak Photography
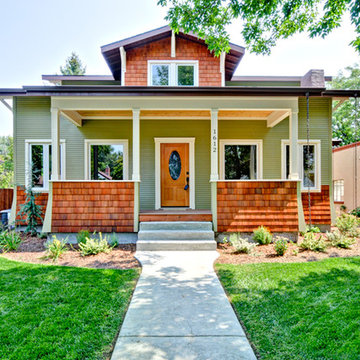
Bungalow rebuild in Boise Idaho.
Aménagement d'une façade de maison verte craftsman en bois de taille moyenne et à un étage avec un toit à deux pans.
Aménagement d'une façade de maison verte craftsman en bois de taille moyenne et à un étage avec un toit à deux pans.
Idées déco de façades de maisons vertes
3