Idées déco de façades de maisons vertes
Trier par :
Budget
Trier par:Populaires du jour
81 - 100 sur 14 242 photos
1 sur 2
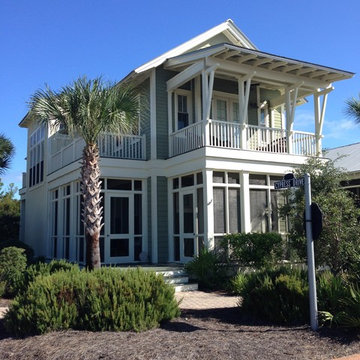
30A Home
Idée de décoration pour une grande façade de maison verte marine en panneau de béton fibré à un étage avec un toit à deux pans.
Idée de décoration pour une grande façade de maison verte marine en panneau de béton fibré à un étage avec un toit à deux pans.
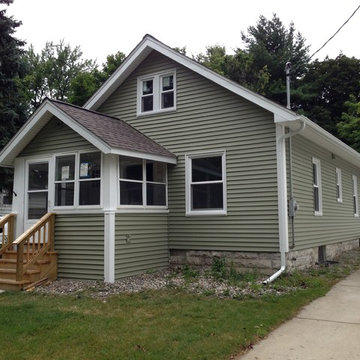
Bloomfield Construction All new Certainteed Monogram Vinyl siding, windows, trim and roofing. Cypress green colored siding & weathered wood colored Landmark shingles.
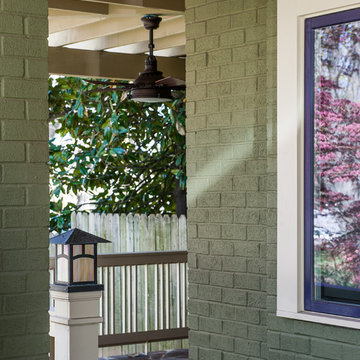
J.W. Smith Photography
Cette image montre une façade de maison verte craftsman en brique de taille moyenne et à un étage.
Cette image montre une façade de maison verte craftsman en brique de taille moyenne et à un étage.
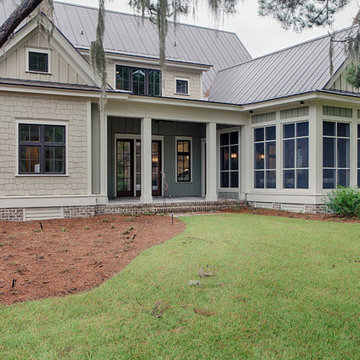
This well-proportioned two-story design offers simplistic beauty and functionality. Living, kitchen, and porch spaces flow into each other, offering an easily livable main floor. The master suite is also located on this level. Two additional bedroom suites and a bunk room can be found on the upper level. A guest suite is situated separately, above the garage, providing a bit more privacy.
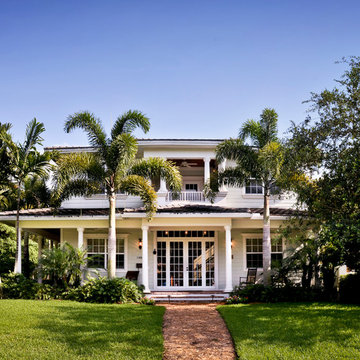
Fort Lauderdale meets Key West in this Gulf Building Custom Built South Florida home. The interior and exterior show off it's calm, beachy feel with a touch of elegance and sophistication present in every room.
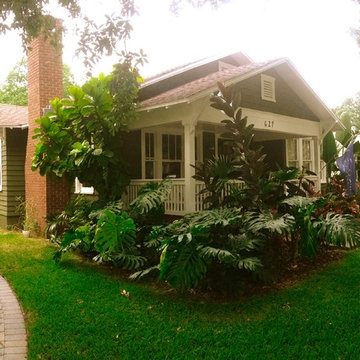
Craftsman Bungalow Restoration
Exemple d'une façade de maison verte craftsman en bois de taille moyenne et de plain-pied avec un toit à deux pans et un toit en shingle.
Exemple d'une façade de maison verte craftsman en bois de taille moyenne et de plain-pied avec un toit à deux pans et un toit en shingle.
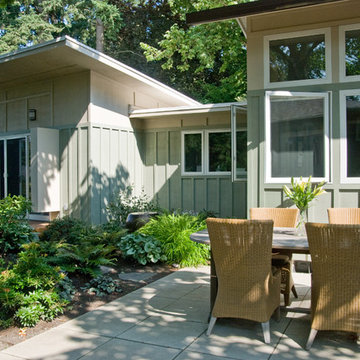
South elevation of New Master Bedroom, Home Office and Living room addition
All photo's by CWR
Réalisation d'une façade de maison verte vintage en bois de taille moyenne et de plain-pied avec un toit en appentis.
Réalisation d'une façade de maison verte vintage en bois de taille moyenne et de plain-pied avec un toit en appentis.
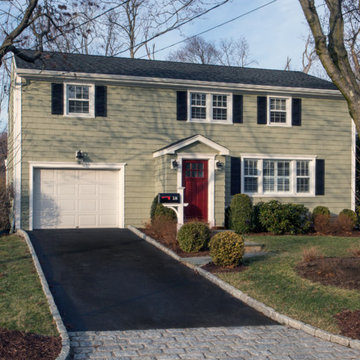
CertainTeed Cedar Impressions Vinyl Siding in Cypress Green.
Idée de décoration pour une façade de maison verte tradition avec un revêtement en vinyle.
Idée de décoration pour une façade de maison verte tradition avec un revêtement en vinyle.
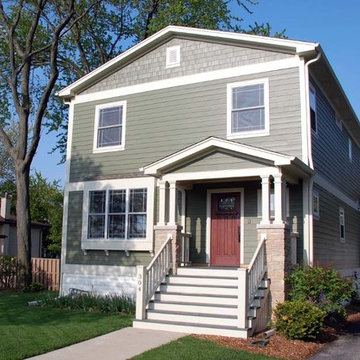
Arlington Heights, IL Farm House Style Home completed by Siding & Windows Group in James HardieShingle Siding and HardiePlank Select Cedarmill Lap Siding in ColorPlus Technology Color Mountain Sage and HardieTrim Smooth Boards in ColorPlus Technology Color Sail Cloth. Also remodeled Front Entry with HardiePlank Select Cedarmill Siding in Mountain Sage, Roof, Columns and Railing. Lastly, Replaced Windows with Marvin Ultimate Windows.
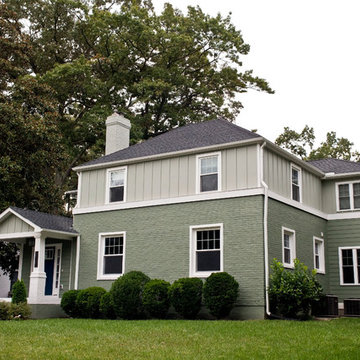
Allison Kuhn Creative
Idée de décoration pour une façade de maison verte craftsman en brique à un étage avec un toit à quatre pans et un toit en shingle.
Idée de décoration pour une façade de maison verte craftsman en brique à un étage avec un toit à quatre pans et un toit en shingle.
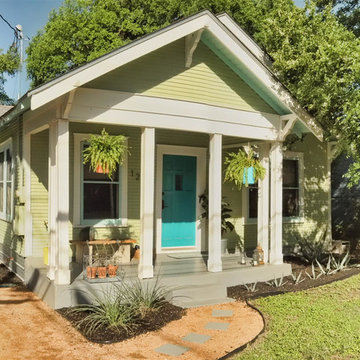
Featured on Apartment Therapy: http://www.apartmenttherapy.com/kristen-michelles-modern-bohemian-house-tour-193095#_
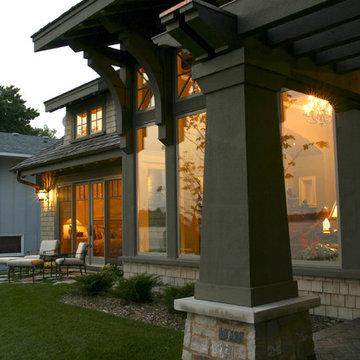
Cette image montre une grande façade de maison verte traditionnelle en bois à un étage avec un toit à deux pans et un toit en shingle.
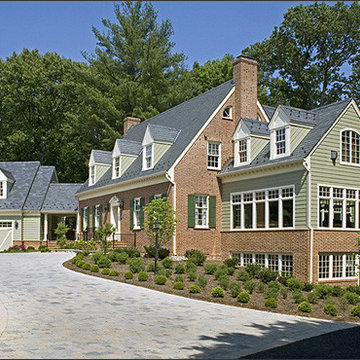
The after front elevation retains the charm of the Cape Cod while the added new spaces blend well with the old.
This 1961 Cape Cod was well-sited on a beautiful acre of land in a Washington, DC suburb. The new homeowners loved the land and neighborhood and knew the house could be improved. The owners loved the charm of the home’s façade and wanted the overall look to remain true to the original home and neighborhood. Inside, the owners wanted to achieve a feeling of warmth and comfort. The family does a lot of casual entertaining and they wanted to achieve lots of open spaces that flowed well, one into another. They wanted to use lots of natural materials, like reclaimed wood floors, stone, and granite. In addition, they wanted the house to be filled with light, using lots of large windows where possible.
Every inch of the house needed to be rejuvenated, from the basement to the attic. When all was said and done, the homeowners got a home they love on the land they cherish. Included in the renovation was a new kitchen with separate beverage area for entertaining. The kitchen is separated from the family room by a two-sided, stone, fireplace. Next, a bright, window filled sunroom was a must. Below the sunroom is an exercise room for this health conscious family. The basement was developed to extend the entertaining space. The master bedroom was built over the new sunroom/exercise room addition and the master bath took the place of an existing porch.
Two sets of two-car garages were added to the house.. The homeowners also wanted to be able to do lots of outdoor living and entertaining. Brick and Hardie board siding are the perfect complement to the slate roof. The original slate from the rear of the home was reused on the front of the home and the front garage so that it would match. New slate was applied to the rear of the home and the addition. This project was truly satisfying and the homeowners LOVE their new residence.
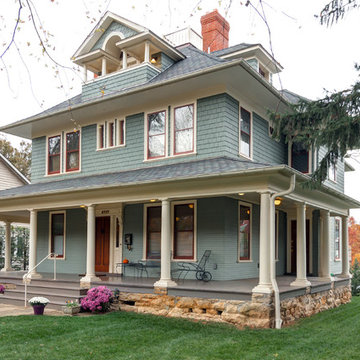
Chirs Zimmer
Cette photo montre une façade de maison verte chic à deux étages et plus.
Cette photo montre une façade de maison verte chic à deux étages et plus.
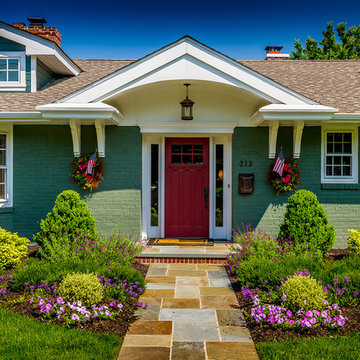
Construction by Canton Custom Homes. Photos by Nic Nichols Photography
Réalisation d'une façade de maison verte tradition en brique.
Réalisation d'une façade de maison verte tradition en brique.

Idée de décoration pour une façade de maison verte design en bois de taille moyenne et à un étage avec un toit mixte.
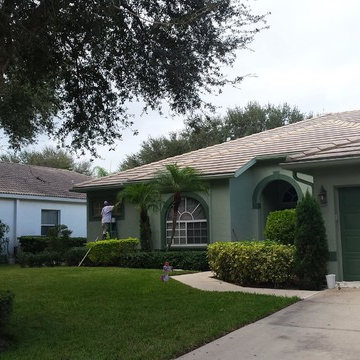
Réalisation d'une façade de maison verte tradition en stuc de taille moyenne et de plain-pied avec un toit à quatre pans.
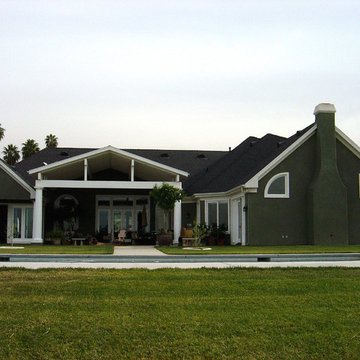
Cette photo montre une grande façade de maison verte tendance en stuc de plain-pied.
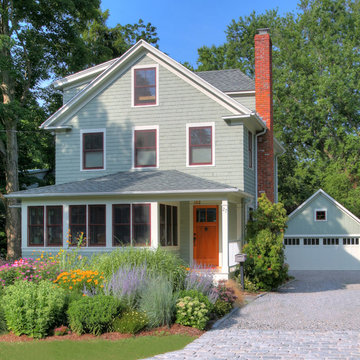
Russell Campaigne CK Architects
Réalisation d'une façade de maison verte tradition en bois de taille moyenne et à deux étages et plus avec boîte aux lettres.
Réalisation d'une façade de maison verte tradition en bois de taille moyenne et à deux étages et plus avec boîte aux lettres.
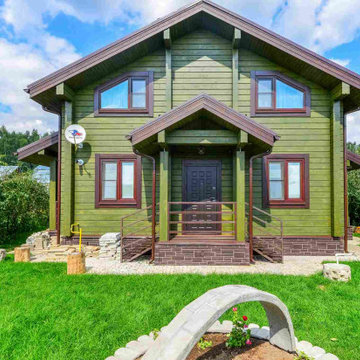
Idée de décoration pour une façade de maison verte tradition en bois de taille moyenne et à un étage avec un toit à deux pans et un toit en métal.
Idées déco de façades de maisons vertes
5