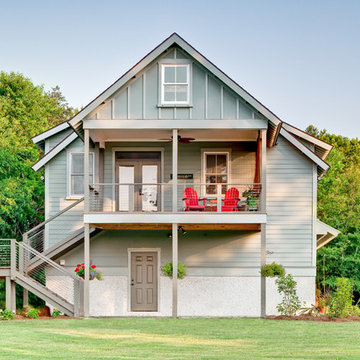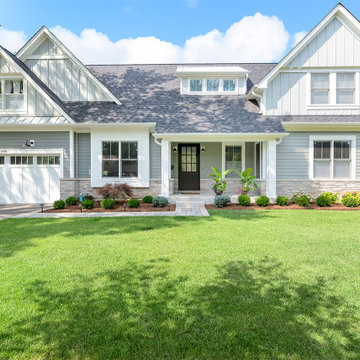Idées déco de façades de maisons vertes
Trier par :
Budget
Trier par:Populaires du jour
161 - 180 sur 14 242 photos
1 sur 2
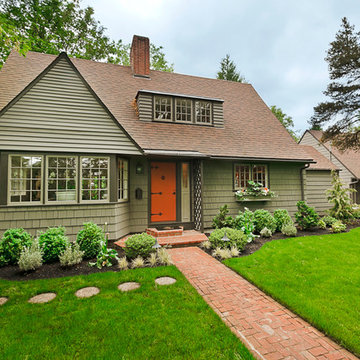
1920's English cottage with pumpkin orange front door by Benjamin Silver design
Réalisation d'une façade de maison verte tradition en bois de taille moyenne et à un étage avec un toit à deux pans.
Réalisation d'une façade de maison verte tradition en bois de taille moyenne et à un étage avec un toit à deux pans.
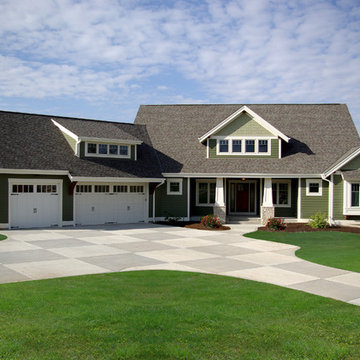
Front exterior view of a modern craftsman design
Aménagement d'une façade de maison verte classique en bois de taille moyenne et à un étage avec un toit à deux pans.
Aménagement d'une façade de maison verte classique en bois de taille moyenne et à un étage avec un toit à deux pans.
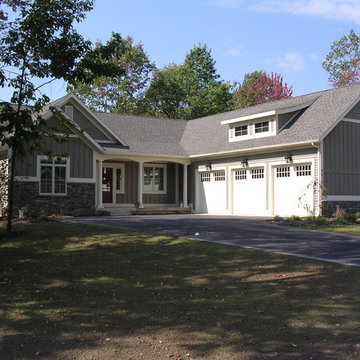
Custom home built in Rockford, Michigan. Craftsman details throughout.
Inspiration pour une grande façade de maison verte craftsman en bois à un étage avec un toit à deux pans.
Inspiration pour une grande façade de maison verte craftsman en bois à un étage avec un toit à deux pans.
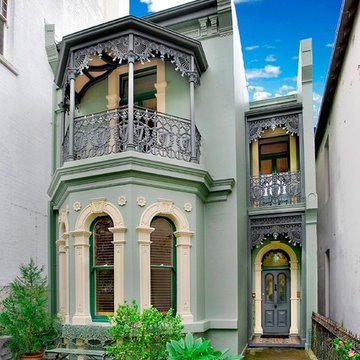
View of front terrace, former convent, Patrick O'Carrigan
Idée de décoration pour une façade de maison verte victorienne à un étage.
Idée de décoration pour une façade de maison verte victorienne à un étage.
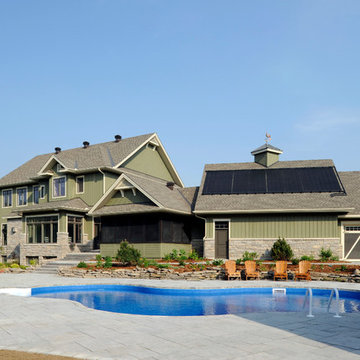
Gordon King Photography
Aménagement d'une grande façade de maison verte craftsman à un étage avec un revêtement mixte et un toit à deux pans.
Aménagement d'une grande façade de maison verte craftsman à un étage avec un revêtement mixte et un toit à deux pans.

Aménagement d'une petite façade de maison verte campagne en bois à un étage avec un toit à deux pans et un toit en shingle.

Front of home from Montgomery Avenue with view of entry steps and planters.
Inspiration pour une grande façade de maison verte minimaliste en panneau de béton fibré à niveaux décalés avec un toit en appentis et un toit en métal.
Inspiration pour une grande façade de maison verte minimaliste en panneau de béton fibré à niveaux décalés avec un toit en appentis et un toit en métal.
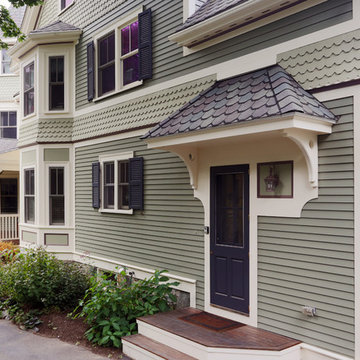
Looking at this home today, you would never know that the project began as a poorly maintained duplex. Luckily, the homeowners saw past the worn façade and engaged our team to uncover and update the Victorian gem that lay underneath. Taking special care to preserve the historical integrity of the 100-year-old floor plan, we returned the home back to its original glory as a grand, single family home.
The project included many renovations, both small and large, including the addition of a a wraparound porch to bring the façade closer to the street, a gable with custom scrollwork to accent the new front door, and a more substantial balustrade. Windows were added to bring in more light and some interior walls were removed to open up the public spaces to accommodate the family’s lifestyle.
You can read more about the transformation of this home in Old House Journal: http://www.cummingsarchitects.com/wp-content/uploads/2011/07/Old-House-Journal-Dec.-2009.pdf
Photo Credit: Eric Roth
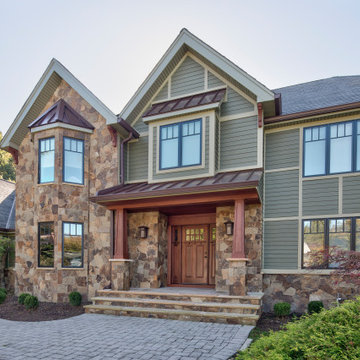
Inspiration pour une grande façade de maison verte traditionnelle à un étage avec un revêtement en vinyle, un toit à deux pans et un toit en shingle.
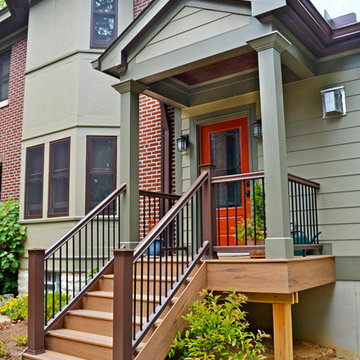
Aménagement d'une façade de maison verte classique en panneau de béton fibré de plain-pied avec un toit à deux pans et un toit en shingle.
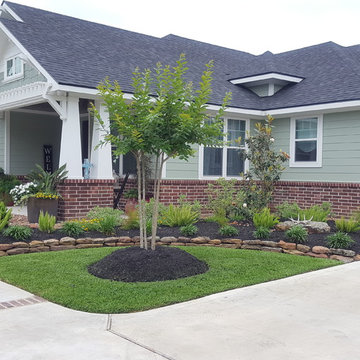
Cette photo montre une façade de maison verte craftsman de taille moyenne et de plain-pied avec un revêtement mixte, un toit à deux pans et un toit en shingle.
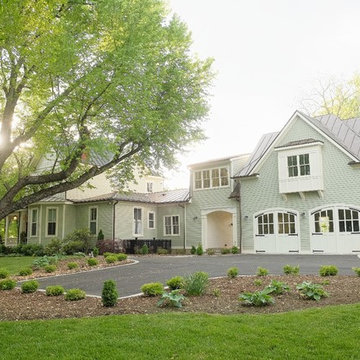
Jason Keefer Photography
Idées déco pour une façade de maison verte classique en bois à un étage avec un toit à quatre pans et un toit en métal.
Idées déco pour une façade de maison verte classique en bois à un étage avec un toit à quatre pans et un toit en métal.

Spruce & Pine Developer
Cette photo montre une grande façade de maison verte rétro en bois de plain-pied avec un toit à quatre pans et un toit en shingle.
Cette photo montre une grande façade de maison verte rétro en bois de plain-pied avec un toit à quatre pans et un toit en shingle.
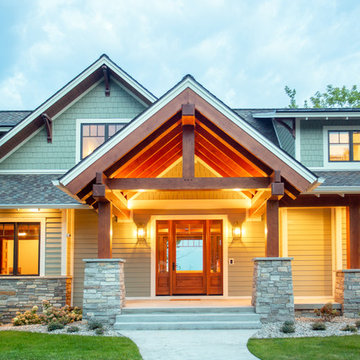
Our clients already had a cottage on Torch Lake that they loved to visit. It was a 1960s ranch that worked just fine for their needs. However, the lower level walkout became entirely unusable due to water issues. After purchasing the lot next door, they hired us to design a new cottage. Our first task was to situate the home in the center of the two parcels to maximize the view of the lake while also accommodating a yard area. Our second task was to take particular care to divert any future water issues. We took necessary precautions with design specifications to water proof properly, establish foundation and landscape drain tiles / stones, set the proper elevation of the home per ground water height and direct the water flow around the home from natural grade / drive. Our final task was to make appealing, comfortable, living spaces with future planning at the forefront. An example of this planning is placing a master suite on both the main level and the upper level. The ultimate goal of this home is for it to one day be at least a 3/4 of the year home and designed to be a multi-generational heirloom.
- Jacqueline Southby Photography
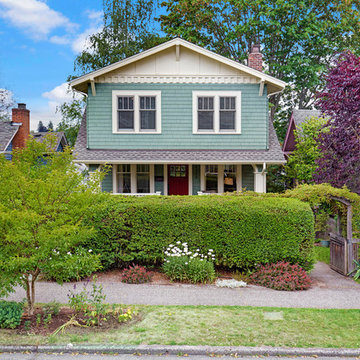
Our clients loved their homes location but needed more space. We added two bedrooms and a bathroom to the top floor and dug out the basement to make a daylight living space with a rec room, laundry, office and additional bath.
Although costly, this is a huge improvement to the home and they got all that they hoped for.
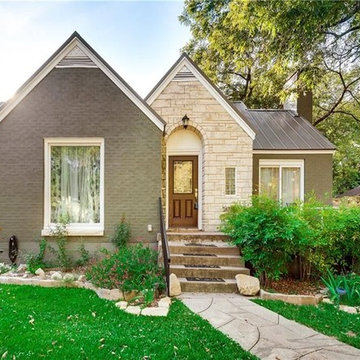
Teresa Harvey
Idée de décoration pour une façade de maison verte tradition en brique de plain-pied avec un toit à deux pans et un toit en métal.
Idée de décoration pour une façade de maison verte tradition en brique de plain-pied avec un toit à deux pans et un toit en métal.
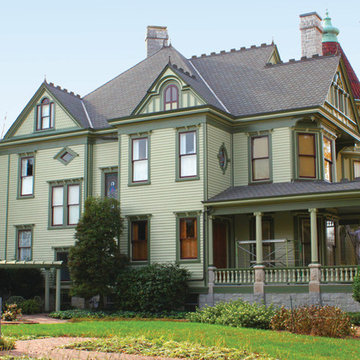
Aménagement d'une grande façade de maison verte victorienne en bois à deux étages et plus avec un toit à quatre pans et un toit en tuile.
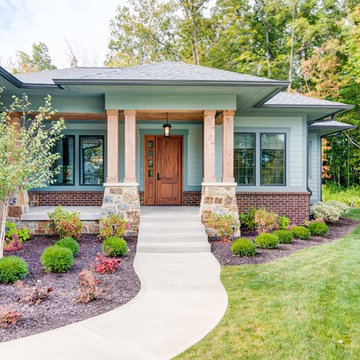
This beautiful home stands stark against the wooded landscape with the green siding, wooden columns and stone.
Photo by: Thomas Graham
Idée de décoration pour une façade de maison verte craftsman en bois de taille moyenne et de plain-pied avec un toit à quatre pans et un toit en shingle.
Idée de décoration pour une façade de maison verte craftsman en bois de taille moyenne et de plain-pied avec un toit à quatre pans et un toit en shingle.
Idées déco de façades de maisons vertes
9
