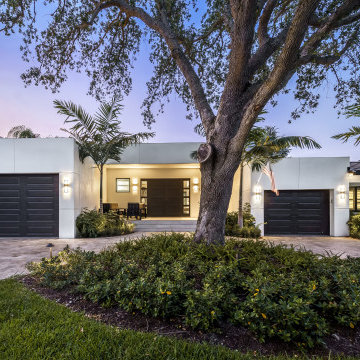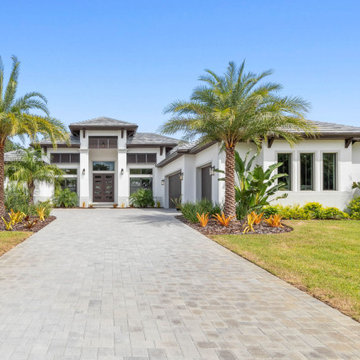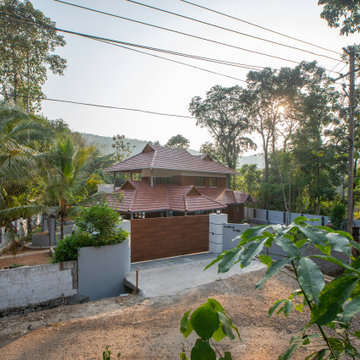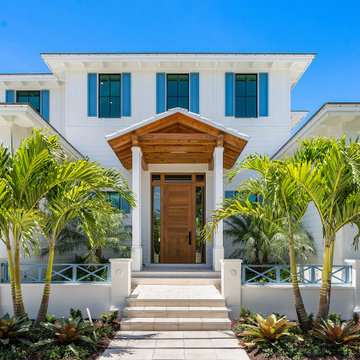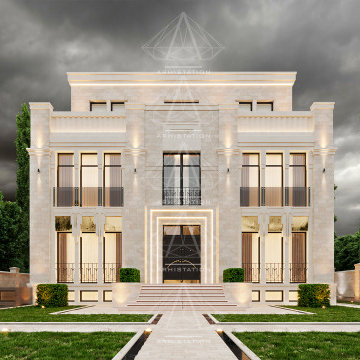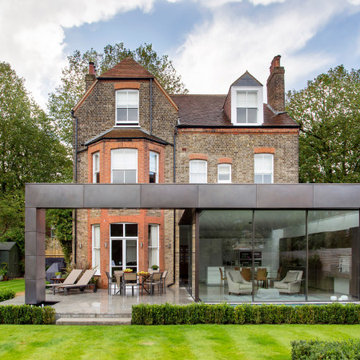Façade
Trier par :
Budget
Trier par:Populaires du jour
101 - 120 sur 344 983 photos
1 sur 2

Inspiration pour une grande façade de maison grise design en bois et bardage à clin à un étage avec un toit à deux pans, un toit en tuile et un toit gris.

Cette image montre une façade de maison blanche design en stuc à un étage avec un toit à deux pans, un toit mixte et un toit gris.
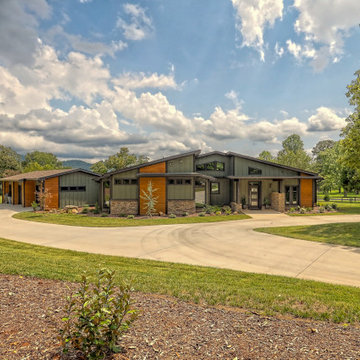
mid-century design with organic feel for the lake and surrounding mountains
Exemple d'une grande façade de maison verte rétro en planches et couvre-joints de plain-pied avec un revêtement mixte, un toit à deux pans, un toit en shingle et un toit marron.
Exemple d'une grande façade de maison verte rétro en planches et couvre-joints de plain-pied avec un revêtement mixte, un toit à deux pans, un toit en shingle et un toit marron.

A south facing extension has been built to convert a derelict Grade II listed barn into a sustainable, contemporary and comfortable home that invites natural light into the living spaces with glass extension to barn.
Glovers Barn was a derelict 15th Century Grade II listed barn on the ‘Historic Buildings at Risk’ register in need of a complete barn renovation to transform it from a dark, constrained dwelling to an open, inviting and functional abode.
Stamos Yeoh Architects thoughtfully designed a rear south west glass extension to barn with 20mm minimal sightline slim framed sliding glass doors to maximise the natural light ingress into the home. The flush thresholds enable easy access between the kitchen and external living spaces connecting to the mature gardens.
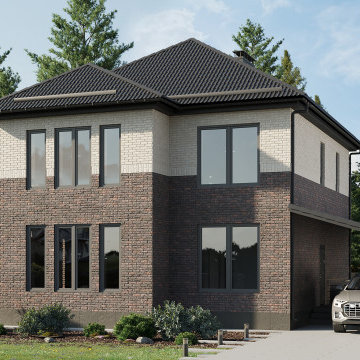
Idée de décoration pour une façade de maison multicolore design en brique de taille moyenne et à un étage avec un toit à quatre pans, un toit en métal et un toit gris.

Material expression and exterior finishes were carefully selected to reduce the apparent size of the house, last through many years, and add warmth and human scale to the home. The unique siding system is made up of different widths and depths of western red cedar, complementing the vision of the structure's wings which are balanced, not symmetrical. The exterior materials include a burn brick base, powder-coated steel, cedar, acid-washed concrete and Corten steel planters.

A series of cantilevered gables that separate each space visually. On the left, the Primary bedroom features its own private outdoor area, with direct access to the refreshing pool. In the middle, the stone walls highlight the living room, with large sliding doors that connect to the outside. The open floor kitchen and family room are on the right, with access to the cabana.
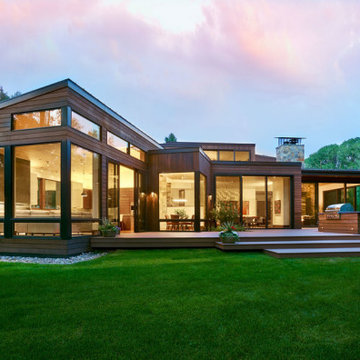
This beautiful riverside home was a joy to design! Our Aspen studio borrowed colors and tones from the beauty of the nature outside to recreate a peaceful sanctuary inside. We added cozy, comfortable furnishings so our clients can curl up with a drink while watching the river gushing by. The gorgeous home boasts large entryways with stone-clad walls, high ceilings, and a stunning bar counter, perfect for get-togethers with family and friends. Large living rooms and dining areas make this space fabulous for entertaining.
---
Joe McGuire Design is an Aspen and Boulder interior design firm bringing a uniquely holistic approach to home interiors since 2005.
For more about Joe McGuire Design, see here: https://www.joemcguiredesign.com/
To learn more about this project, see here:
https://www.joemcguiredesign.com/riverfront-modern

Tri-Level with mountain views
Réalisation d'une façade de maison bleue tradition en planches et couvre-joints de taille moyenne et à niveaux décalés avec un revêtement en vinyle, un toit à deux pans, un toit en shingle et un toit marron.
Réalisation d'une façade de maison bleue tradition en planches et couvre-joints de taille moyenne et à niveaux décalés avec un revêtement en vinyle, un toit à deux pans, un toit en shingle et un toit marron.
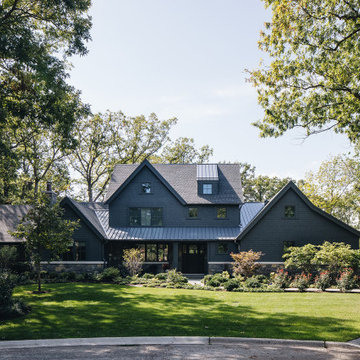
A minimal landscape treatment prioritizes the native plants and trees of the back woods, and a monochromatic color scheme on the exterior camouflage the home into the surroundings, making the home appear to rise right out of the Earth
6
