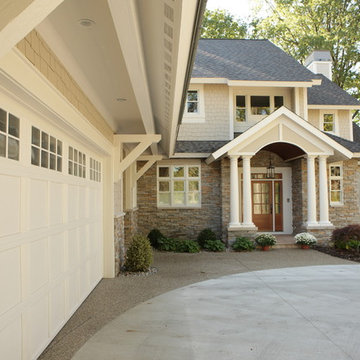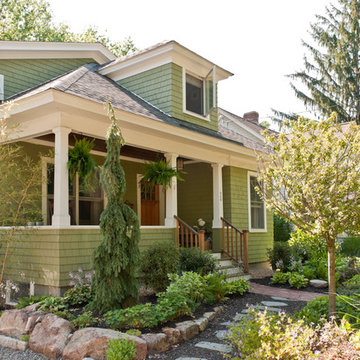Idées déco de façades de maisons vertes
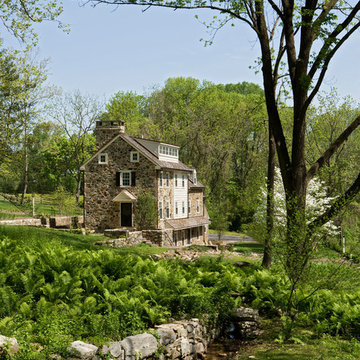
tom crane photography
Cette photo montre une façade de maison nature.
Cette photo montre une façade de maison nature.

Réalisation d'une façade de maison multicolore craftsman en panneau de béton fibré de taille moyenne et à un étage avec un toit à deux pans et boîte aux lettres.

Kurtis Miller - KM Pics
Aménagement d'une façade de maison grise craftsman en planches et couvre-joints et bardage à clin de taille moyenne et à un étage avec un revêtement mixte, un toit à deux pans et un toit en shingle.
Aménagement d'une façade de maison grise craftsman en planches et couvre-joints et bardage à clin de taille moyenne et à un étage avec un revêtement mixte, un toit à deux pans et un toit en shingle.
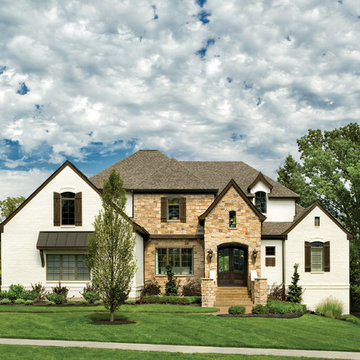
Asheville 1296 at Carriage Hill In Liberty Township, OH with painted brick and recessed stone entry.
Aménagement d'une grande façade de maison blanche classique à un étage avec un revêtement mixte et un toit à quatre pans.
Aménagement d'une grande façade de maison blanche classique à un étage avec un revêtement mixte et un toit à quatre pans.
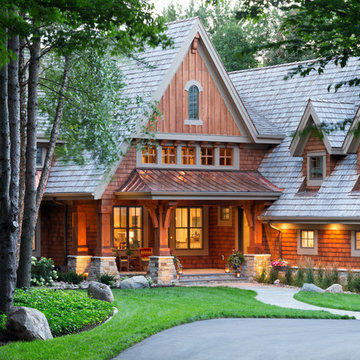
Landmark Photography
Idées déco pour une très grande façade de maison marron montagne en bois avec un toit à deux pans.
Idées déco pour une très grande façade de maison marron montagne en bois avec un toit à deux pans.

Architect: Grouparchitect.
Contractor: Barlow Construction.
Photography: Chad Savaikie.
Aménagement d'une façade de maison beige moderne de taille moyenne et à deux étages et plus avec un revêtement mixte et un toit en appentis.
Aménagement d'une façade de maison beige moderne de taille moyenne et à deux étages et plus avec un revêtement mixte et un toit en appentis.
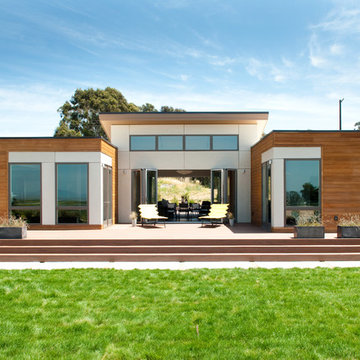
Back Exterior of the Breezehouse by Blu Homes.
Photo by Adza
Cette image montre une façade de maison marron design en bois de taille moyenne et de plain-pied avec un toit plat.
Cette image montre une façade de maison marron design en bois de taille moyenne et de plain-pied avec un toit plat.

This barn addition was accomplished by dismantling an antique timber frame and resurrecting it alongside a beautiful 19th century farmhouse in Vermont.
What makes this property even more special, is that all native Vermont elements went into the build, from the original barn to locally harvested floors and cabinets, native river rock for the chimney and fireplace and local granite for the foundation. The stone walls on the grounds were all made from stones found on the property.
The addition is a multi-level design with 1821 sq foot of living space between the first floor and the loft. The open space solves the problems of small rooms in an old house.
The barn addition has ICFs (r23) and SIPs so the building is airtight and energy efficient.
It was very satisfying to take an old barn which was no longer being used and to recycle it to preserve it's history and give it a new life.
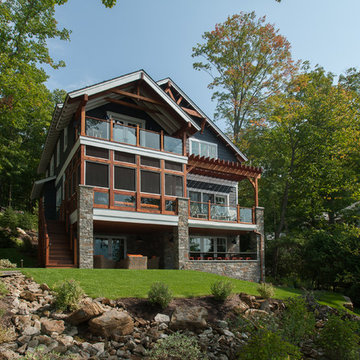
Rob Spring Photography
Idée de décoration pour une façade de maison chalet à deux étages et plus.
Idée de décoration pour une façade de maison chalet à deux étages et plus.

Originally, the front of the house was on the left (eave) side, facing the primary street. Since the Garage was on the narrower, quieter side street, we decided that when we would renovate, we would reorient the front to the quieter side street, and enter through the front Porch.
So initially we built the fencing and Pergola entering from the side street into the existing Front Porch.
Then in 2003, we pulled off the roof, which enclosed just one large room and a bathroom, and added a full second story. Then we added the gable overhangs to create the effect of a cottage with dormers, so as not to overwhelm the scale of the site.
The shingles are stained Cabots Semi-Solid Deck and Siding Oil Stain, 7406, color: Burnt Hickory, and the trim is painted with Benjamin Moore Aura Exterior Low Luster Narraganset Green HC-157, (which is actually a dark blue).
Photo by Glen Grayson, AIA
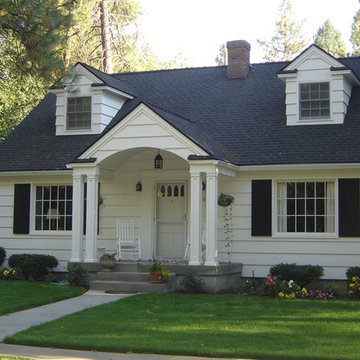
Homeowners wanted a covered front porch and a remodeled master suite with dormers. KellCraft designed and built a barrel style front porch with all the period details and proportions displayed in the original structure. Think.Design.Create

Dennis Mayer Photographer
Cette image montre une grande façade de maison beige en stuc à un étage avec un toit à quatre pans et un toit en shingle.
Cette image montre une grande façade de maison beige en stuc à un étage avec un toit à quatre pans et un toit en shingle.

Exemple d'une très grande façade de maison multicolore tendance en bois avec un toit en appentis et un toit en métal.

Inspiration pour une grande façade de maison grise design en bois et bardage à clin à un étage avec un toit à deux pans, un toit en tuile et un toit gris.
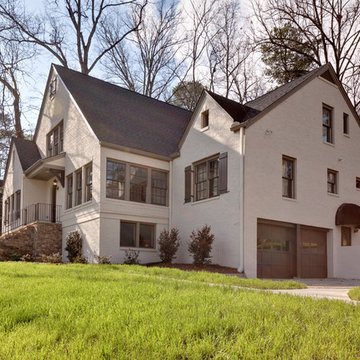
This mid-century home was given a complete overhaul, just love the way it turned out.
Cette photo montre une façade de maison beige chic en brique de taille moyenne et à un étage avec un toit à deux pans et un toit en shingle.
Cette photo montre une façade de maison beige chic en brique de taille moyenne et à un étage avec un toit à deux pans et un toit en shingle.

What started as a kitchen and two-bathroom remodel evolved into a full home renovation plus conversion of the downstairs unfinished basement into a permitted first story addition, complete with family room, guest suite, mudroom, and a new front entrance. We married the midcentury modern architecture with vintage, eclectic details and thoughtful materials.

Introducing our charming two-bedroom Barndominium, brimming with cozy vibes. Step onto the inviting porch into an open dining area, kitchen, and living room with a crackling fireplace. The kitchen features an island, and outside, a 2-car carport awaits. Convenient utility room and luxurious master suite with walk-in closet and bath. Second bedroom with its own walk-in closet. Comfort and convenience await in every corner!
Idées déco de façades de maisons vertes
5
