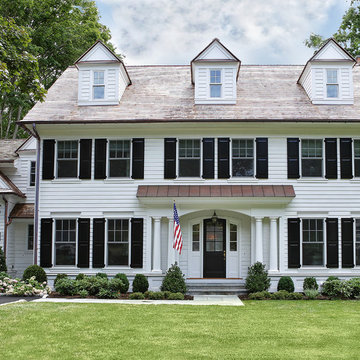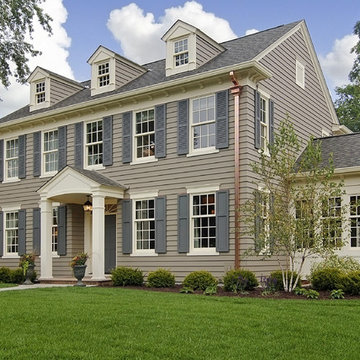Idées déco de façades de maisons vertes
Trier par :
Budget
Trier par:Populaires du jour
1 - 20 sur 62 photos
1 sur 3
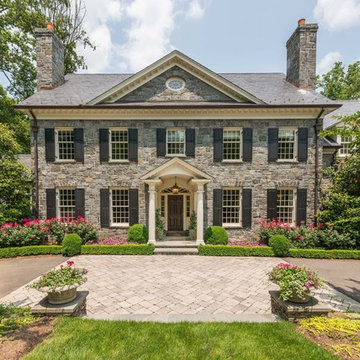
Idée de décoration pour une grande façade de maison tradition en pierre avec un toit à quatre pans.
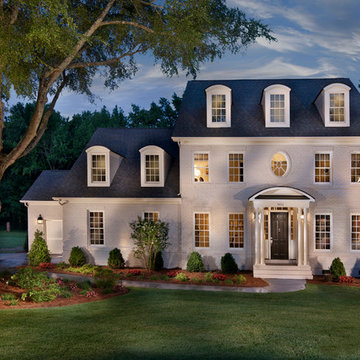
Triveny Model Home Exterior
Cette image montre une grande façade de maison blanche traditionnelle en brique à deux étages et plus.
Cette image montre une grande façade de maison blanche traditionnelle en brique à deux étages et plus.
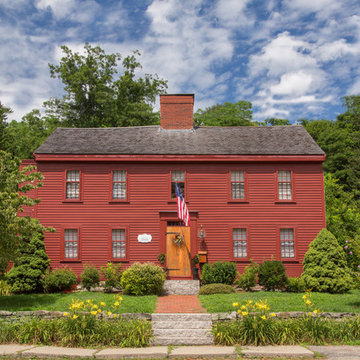
1668 Capt. Joseph Wilcomb House
Ipswich, MA
Renovation of unfinished attic of this 1st period home creating a secluded attic bedroom and cozy home office. Unique characteristics of the space include custom dormer window seat, interior window sash for more natural light, wide pine floors and a rope handrail.
Eric Roth
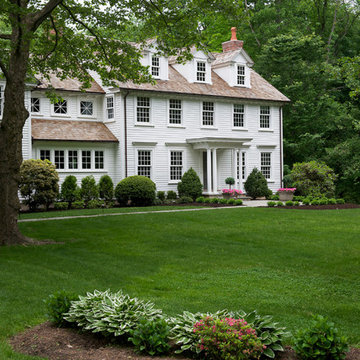
Jane Beiles Photography
Idée de décoration pour une façade de maison blanche tradition à deux étages et plus avec un toit à deux pans et un revêtement en vinyle.
Idée de décoration pour une façade de maison blanche tradition à deux étages et plus avec un toit à deux pans et un revêtement en vinyle.
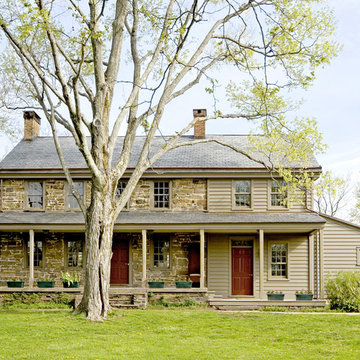
South Elevation After Restoration
Idées déco pour une façade de maison campagne en pierre.
Idées déco pour une façade de maison campagne en pierre.
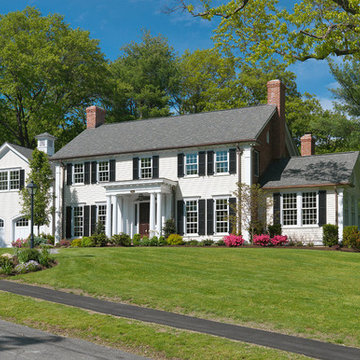
Photography by Richard Mandelkorn
Cette photo montre une façade de maison chic.
Cette photo montre une façade de maison chic.
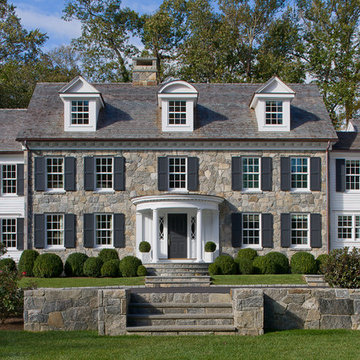
www.wrightbuild.com
Inspiration pour une grande façade de maison traditionnelle avec un revêtement mixte.
Inspiration pour une grande façade de maison traditionnelle avec un revêtement mixte.
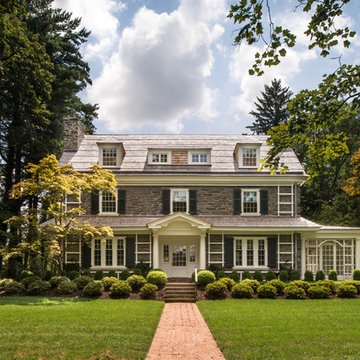
Angle Eye Photography
Réalisation d'une façade de maison grise tradition en pierre de taille moyenne et à deux étages et plus avec un toit à deux pans et un toit en shingle.
Réalisation d'une façade de maison grise tradition en pierre de taille moyenne et à deux étages et plus avec un toit à deux pans et un toit en shingle.
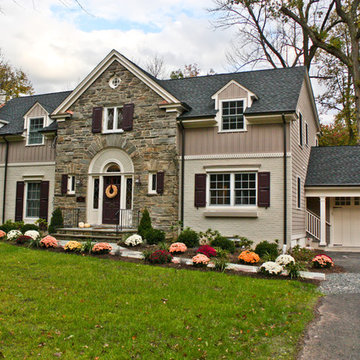
The exterior of this home, originally built in 1939, was only enhanced. The goal was to leave as much of the facade as unchanged as possible, to blend seamlessly with the rest of the beautiful suburban NJ neighborhood. An addition was added on the right side. The existing garage was leveled and reconstructed without demoing the original structure. Copper flashing and new trim was added. Landscaping and an unconventional yet still traditional-minded paint scheme finish the exterior renovation.
Photo by Mike Mroz of Michael Robert Construction
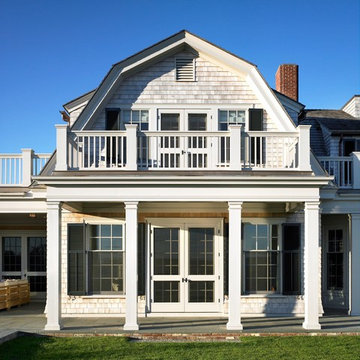
Greg Premru
Cette image montre une grande façade de maison victorienne en bois à un étage avec un toit de Gambrel.
Cette image montre une grande façade de maison victorienne en bois à un étage avec un toit de Gambrel.
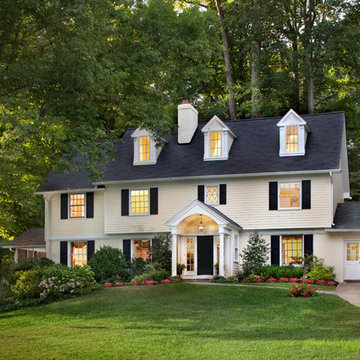
Morgan Howarth
Aménagement d'une façade de maison jaune classique en bois à deux étages et plus.
Aménagement d'une façade de maison jaune classique en bois à deux étages et plus.
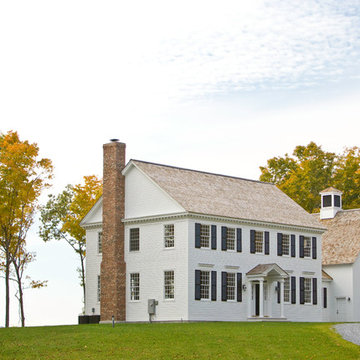
Architectural Detail, Covered Entry, White house with black shutters
Cette photo montre une façade de maison blanche chic à un étage.
Cette photo montre une façade de maison blanche chic à un étage.
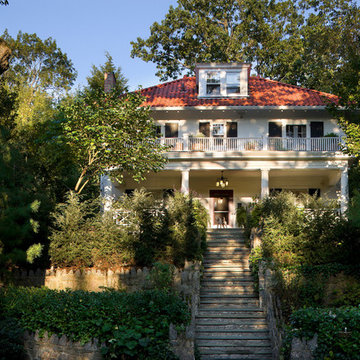
©2011Francis Dzikowski/Esto
Cette image montre une façade de maison traditionnelle à un étage avec un toit en tuile.
Cette image montre une façade de maison traditionnelle à un étage avec un toit en tuile.
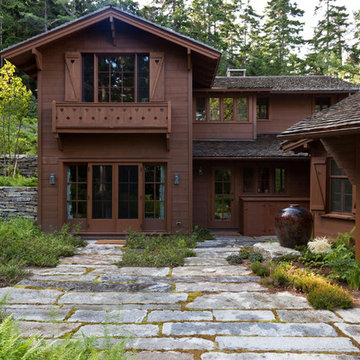
A durable, meaningful design heals a devastated residential property bordering Acadia National Park and Somes Sound on Maine’s Mount Desert Island. Comprehensive stormwater management strategies shape new landforms, resulting in elegant grading and thoughtful drainage solutions. Native plant colonies stabilize the site, regenerate habitat, and reveal wildlife patterns. Exquisitely crafted new masonry, built from an authentic palette of local reclaimed materials, gives the garden a unified, established feel. Lichen-encrusted stone retaining walls define edges, thresholds, and overlooks, and thick slabs of salvaged granite embedded in the earth provide gathering terraces and pathways. With balance restored, brilliant seasonal drama unfolds.
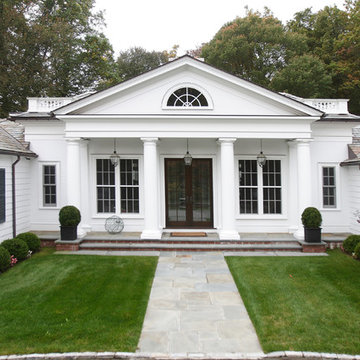
NEAL LANDINO
Aménagement d'une très grande façade de maison blanche classique en bois de plain-pied.
Aménagement d'une très grande façade de maison blanche classique en bois de plain-pied.
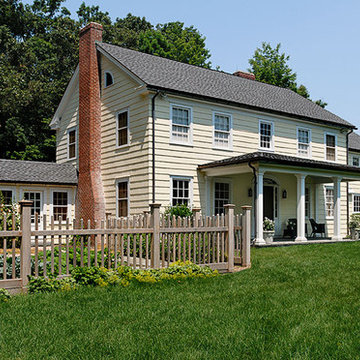
Rob Karosis, Photographer
Idée de décoration pour une façade de maison jaune champêtre.
Idée de décoration pour une façade de maison jaune champêtre.
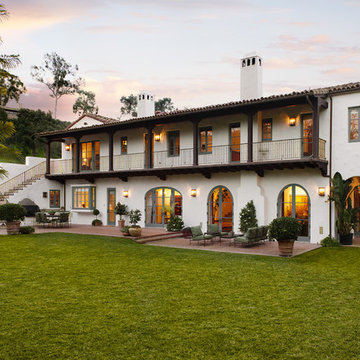
Architect: Don Nulty
Exemple d'une grande façade de maison blanche méditerranéenne en stuc à un étage avec un toit à deux pans.
Exemple d'une grande façade de maison blanche méditerranéenne en stuc à un étage avec un toit à deux pans.
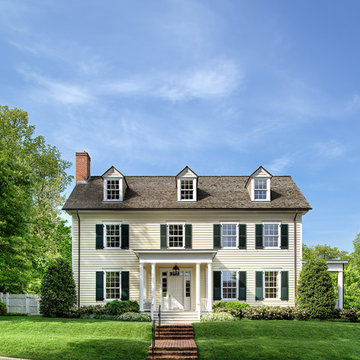
Anice Hoachlander photographer
Inspiration pour une façade de maison traditionnelle en bois à un étage.
Inspiration pour une façade de maison traditionnelle en bois à un étage.
Idées déco de façades de maisons vertes
1
