Idées déco de façades de maisons victoriennes en panneau de béton fibré
Trier par :
Budget
Trier par:Populaires du jour
1 - 20 sur 248 photos
1 sur 3

This is the rear of the house seen from the dock. The low doors provide access to eht crawl space below the house. The house is in a flood zone so the floor elevations are raised. The railing is Azek. Windows are Pella. The standing seam roof is galvalume. The siding is applied over concrete block structural walls.
Photography by
James Borchuck

Front view of a restored Queen Anne Victorian with wrap-around porch, hexagonal tower and attached solarium and carriage house. Fully landscaped front yard is supported by a retaining wall.
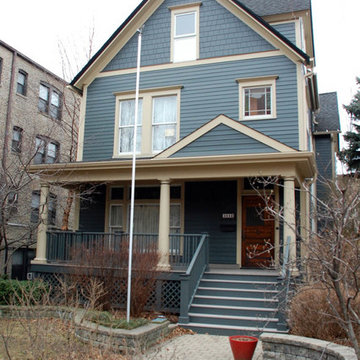
This Victorian Style Home located in Chicago, IL was remodeled by Siding & Windows Group where we installed James HardiePlank Select Cedarmill Lap Siding and Hardie Shinge Siding in ColorPlus Technology Color Evening Blue and HardieTrim Smooth Boards in ColorPlus Technology Color Sail Cloth. Also remodeled Front Entry Porch with HardiePlank Siding and Wood Columns and Railings.
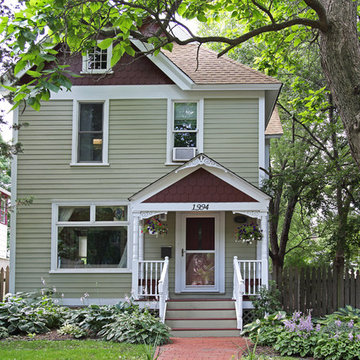
Aménagement d'une façade de maison verte victorienne en panneau de béton fibré de taille moyenne et à un étage avec un toit à deux pans et un toit en shingle.

The James Hardie siding in Boothbay Blue calls attention to the bright white architectural details that lend this home a historical charm befitting of the surrounding homes.
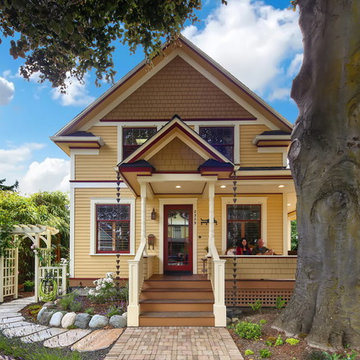
After many years of careful consideration and planning, these clients came to us with the goal of restoring this home’s original Victorian charm while also increasing its livability and efficiency. From preserving the original built-in cabinetry and fir flooring, to adding a new dormer for the contemporary master bathroom, careful measures were taken to strike this balance between historic preservation and modern upgrading. Behind the home’s new exterior claddings, meticulously designed to preserve its Victorian aesthetic, the shell was air sealed and fitted with a vented rainscreen to increase energy efficiency and durability. With careful attention paid to the relationship between natural light and finished surfaces, the once dark kitchen was re-imagined into a cheerful space that welcomes morning conversation shared over pots of coffee.
Every inch of this historical home was thoughtfully considered, prompting countless shared discussions between the home owners and ourselves. The stunning result is a testament to their clear vision and the collaborative nature of this project.
Photography by Radley Muller Photography
Design by Deborah Todd Building Design Services
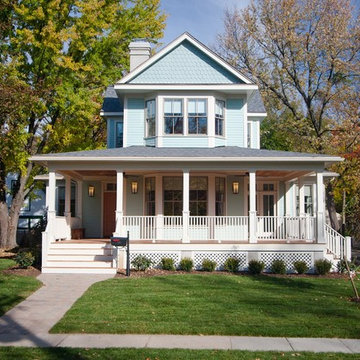
This custom home was designed to fit seamlessly into this historic neighborhood. This LEED Platinum Certified home utilizes Sarah Susanka's Not-So-Big House design principles. This home was built by Meadowlark Design + Build in Ann Arbor, Michigan

Modern Victorian/Craftsman single-family, taking inspiration from traditional Chicago architecture. Clad in Evening Blue Hardie siding.
Inspiration pour une grande façade de maison bleue victorienne en panneau de béton fibré et bardage à clin à un étage avec un toit à deux pans, un toit en shingle et un toit marron.
Inspiration pour une grande façade de maison bleue victorienne en panneau de béton fibré et bardage à clin à un étage avec un toit à deux pans, un toit en shingle et un toit marron.
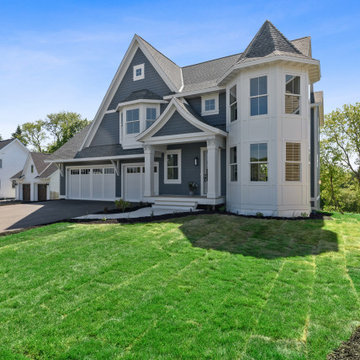
Exemple d'une grande façade de maison bleue victorienne en panneau de béton fibré à un étage avec un toit gris.
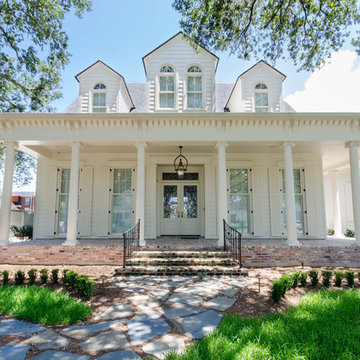
Jefferson Door supplied: exterior doors (custom Sapele mahogany), interior doors (Buffelen), windows (Marvin windows), shutters (custom Sapele mahogany), columns (HB&G), crown moulding, baseboard and door hardware (Emtek).
House was built by Hotard General Contracting, Inc.
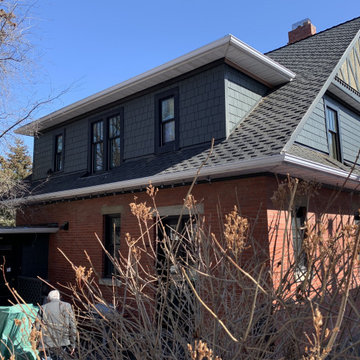
Old Cedar Shake is Rreplaced By New James Hardie Straight Shake in Iron Gray. New North Star Black Windows in the Basement. (22-3214)
Aménagement d'une grande façade de maison grise victorienne en panneau de béton fibré et bardeaux à un étage.
Aménagement d'une grande façade de maison grise victorienne en panneau de béton fibré et bardeaux à un étage.
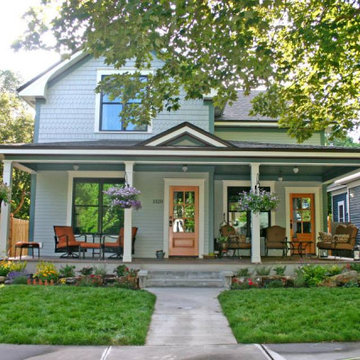
Aménagement d'une grande façade de maison bleue victorienne en panneau de béton fibré à un étage avec un toit à deux pans et un toit en shingle.
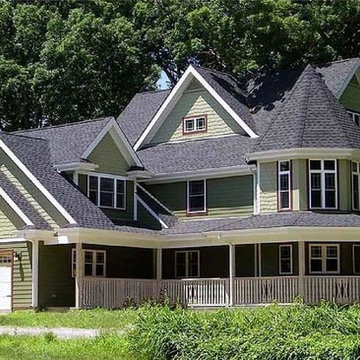
IDCI
Aménagement d'une façade de maison verte victorienne en panneau de béton fibré de taille moyenne et à deux étages et plus avec un toit à deux pans et un toit en shingle.
Aménagement d'une façade de maison verte victorienne en panneau de béton fibré de taille moyenne et à deux étages et plus avec un toit à deux pans et un toit en shingle.
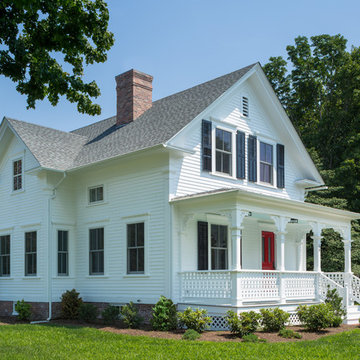
Robert Brewster Photography
Idée de décoration pour une façade de maison blanche victorienne en panneau de béton fibré à un étage et de taille moyenne avec un toit à deux pans et un toit en shingle.
Idée de décoration pour une façade de maison blanche victorienne en panneau de béton fibré à un étage et de taille moyenne avec un toit à deux pans et un toit en shingle.
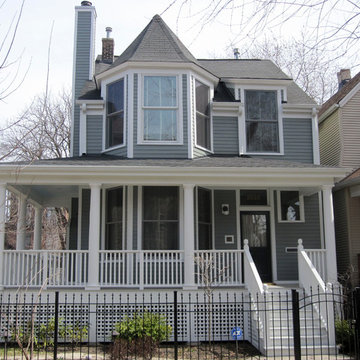
Siding & Windows Group remodeled the Front Porch with White Wood Columns and Railings and installed Marvin Ultimate Windows throughout the home. Also installed James HardiePlank Select Cedarmill Lap Siding and Traditional HardieTrim with crown mouldings, top and bottom frieze boards. House Style is a Victorian located in Chicago, IL.

Exemple d'une grande façade de maison bleue victorienne en panneau de béton fibré et bardeaux à deux étages et plus avec un toit à deux pans, un toit en shingle et un toit noir.
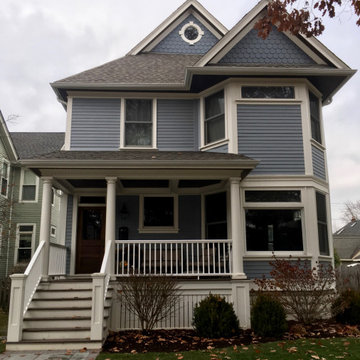
Located in a charming family-friendly "train station" neighborhood in La Grange, this historic Victorian home was in dire need of TLC . The existing home was lacking a true covered entrance and the exterior was in complete disrepair. With plenty of care and attention to detail, we designed a new covered front entry porch with appropriate period detailing and materials. The coffered ceiling is adorned in stained beadboard with white accents of trim throughout. The home's existing siding was completely removed and replaced with traditional lap siding painted in a vibrant periwinkle blue tone along with white trim and white replacement windows. Similar to the covered porch, all the roof eave overhangs are adorned in stained beadboard giving it a unique yet vintage look. The top gable roof sections have a scallop pattern siding to bring some visual interest to the facade. A new bluestone paver entry walkway was added to connect the front porch steps to the sidewalk seamlessly. This home has been brought back to its former glory and fits in perfectly with the neighborhood.
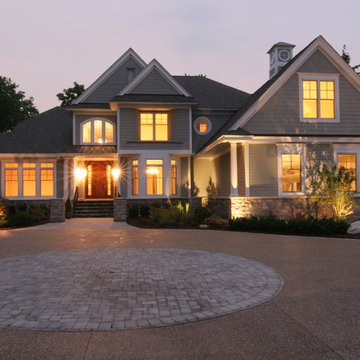
East coast inspired timeless exterior. This project was completed with Azek urethane and James Hardie siding.
Aménagement d'une façade de maison grise victorienne en panneau de béton fibré à un étage avec un toit à deux pans.
Aménagement d'une façade de maison grise victorienne en panneau de béton fibré à un étage avec un toit à deux pans.
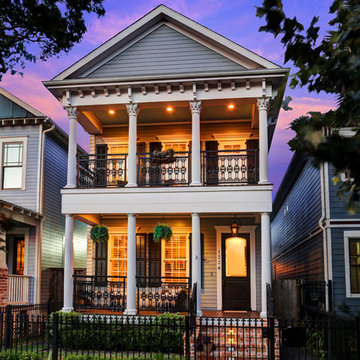
Réalisation d'une grande façade de maison grise victorienne en panneau de béton fibré à un étage avec un toit à deux pans.
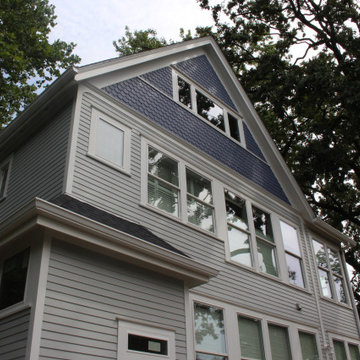
This historic home was restored using James Hardie Light Mist siding. The main siding is 3" smooth with Blue Rounded Shingle used as an accent.
Réalisation d'une façade de maison bleue victorienne en panneau de béton fibré de taille moyenne et à un étage avec un toit à deux pans et un toit en shingle.
Réalisation d'une façade de maison bleue victorienne en panneau de béton fibré de taille moyenne et à un étage avec un toit à deux pans et un toit en shingle.
Idées déco de façades de maisons victoriennes en panneau de béton fibré
1