Idées déco de façades de maisons victoriennes en bardage à clin
Trier par :
Budget
Trier par:Populaires du jour
1 - 20 sur 117 photos
1 sur 3

Cette photo montre une grande façade de maison violet victorienne en bois et bardage à clin à un étage avec un toit à deux pans, un toit en shingle et un toit gris.
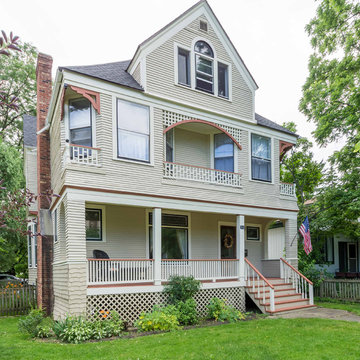
Exemple d'une grande façade de maison beige victorienne en bois et bardage à clin à deux étages et plus avec un toit en shingle, un toit à deux pans et un toit noir.

Before and After: 6 Weeks Cosmetic Renovation On A Budget
Cosmetic renovation of an old 1960's house in Launceston Tasmania. Alenka and her husband builder renovated this house on a very tight budget without the help of any other tradesman. It was a warn-down older house with closed layout kitchen and no real character. With the right colour choices, smart decoration and 6 weeks of hard work, they brought the house back to life, restoring its old charm. The house was sold in 2018 for a record street price.
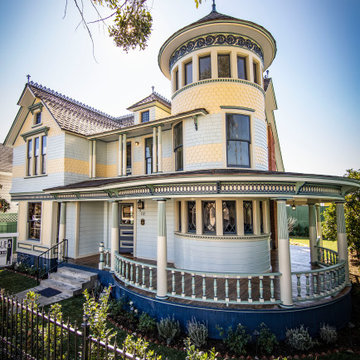
Idées déco pour une grande façade de maison multicolore victorienne en bois et bardage à clin à deux étages et plus avec un toit en shingle et un toit marron.

Modern Victorian/Craftsman single-family, taking inspiration from traditional Chicago architecture. Clad in Evening Blue Hardie siding.
Inspiration pour une grande façade de maison bleue victorienne en panneau de béton fibré et bardage à clin à un étage avec un toit à deux pans, un toit en shingle et un toit marron.
Inspiration pour une grande façade de maison bleue victorienne en panneau de béton fibré et bardage à clin à un étage avec un toit à deux pans, un toit en shingle et un toit marron.
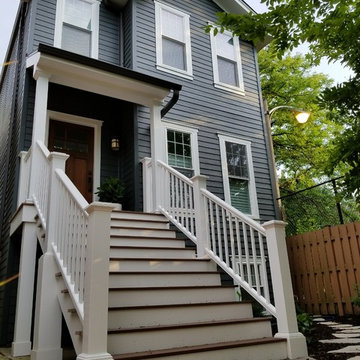
Removed old Brick and Vinyl Siding to install Insulation, Wrap, James Hardie Siding (Cedarmill) in Iron Gray and Hardie Trim in Arctic White, Installed Simpson Entry Door, Garage Doors, ClimateGuard Ultraview Vinyl Windows, Gutters and GAF Timberline HD Shingles in Charcoal. Also, Soffit & Fascia with Decorative Corner Brackets on Front Elevation. Installed new Canopy, Stairs, Rails and Columns and new Back Deck with Cedar.

Side view of a restored Queen Anne Victorian focuses on attached carriage house containing workshop space and 4-car garage, as well as a solarium that encloses an indoor pool. Shows new side entrance and u-shaped addition at the rear of the main house that contains mudroom, bath, laundry, and extended kitchen.
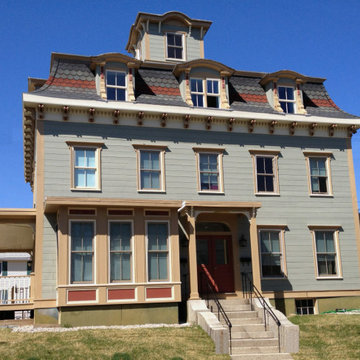
Inspiration pour une grande façade de maison mitoyenne verte victorienne en bois et bardage à clin à deux étages et plus avec un toit en shingle et un toit gris.
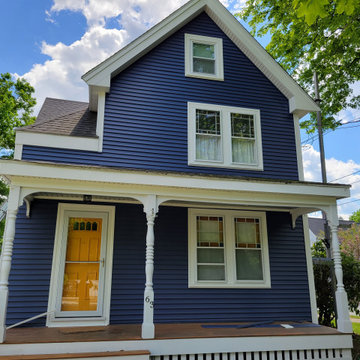
Aménagement d'une façade de maison bleue victorienne en bardage à clin de taille moyenne et à un étage avec un revêtement en vinyle, un toit en appentis, un toit en shingle et un toit noir.
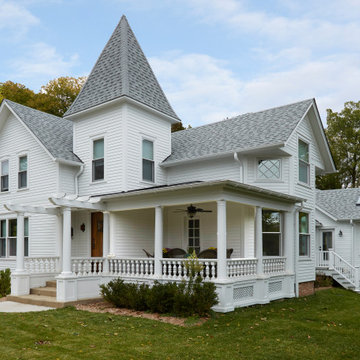
Cette image montre une façade de maison blanche victorienne en bardage à clin à un étage avec un toit à deux pans, un toit en shingle et un toit gris.

The James Hardie siding in Boothbay Blue calls attention to the bright white architectural details that lend this home a historical charm befitting of the surrounding homes.

Removed old Brick and Vinyl Siding to install Insulation, Wrap, James Hardie Siding (Cedarmill) in Iron Gray and Hardie Trim in Arctic White, Installed Simpson Entry Door, Garage Doors, ClimateGuard Ultraview Vinyl Windows, Gutters and GAF Timberline HD Shingles in Charcoal. Also, Soffit & Fascia with Decorative Corner Brackets on Front Elevation. Installed new Canopy, Stairs, Rails and Columns and new Back Deck with Cedar.
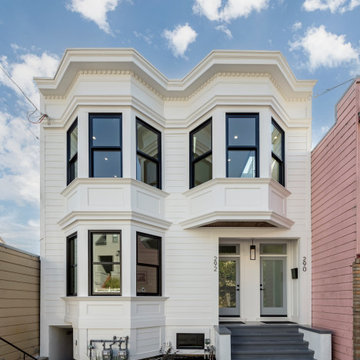
Aménagement d'une façade de maison mitoyenne blanche victorienne en bois et bardage à clin de taille moyenne et à un étage avec un toit plat, un toit végétal et un toit gris.
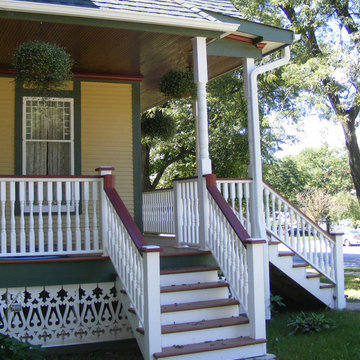
2-story addition to this historic 1894 Princess Anne Victorian. Family room, new full bath, relocated half bath, expanded kitchen and dining room, with Laundry, Master closet and bathroom above. Wrap-around porch with gazebo.
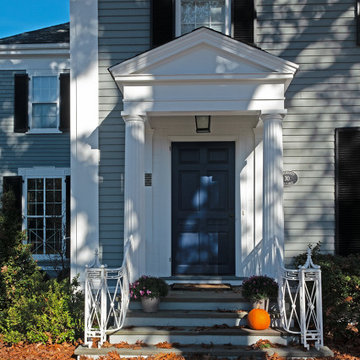
Réalisation d'une grande façade de maison grise victorienne en bois et bardage à clin à un étage avec un toit à quatre pans, un toit en shingle et un toit noir.
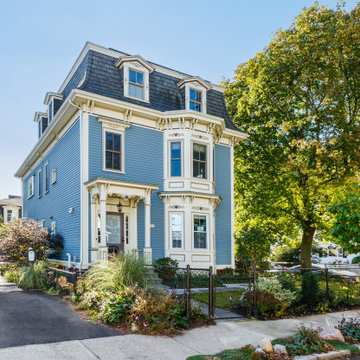
This stately second empire Victorian has the characteristic mansard roof and ornate exterior trim details. To preserve the exterior, most of the work to upgrade energy efficiency happened on the inside, including air sealing using an innovative vaporized caulk. For better insulating performance, we chose new construction rather than replacement windows, which did require careful preservation or recreation of exterior trim..
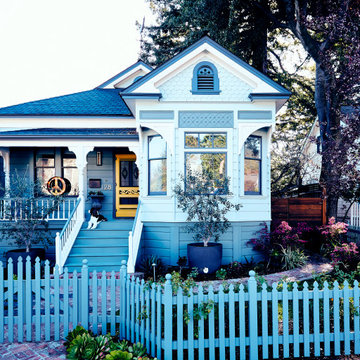
Interior design by Pamela Pennington Studios
Photography by: Eric Zepeda
Idée de décoration pour une façade de maison grise victorienne en bois et bardage à clin de plain-pied avec un toit en shingle, un toit à deux pans et un toit noir.
Idée de décoration pour une façade de maison grise victorienne en bois et bardage à clin de plain-pied avec un toit en shingle, un toit à deux pans et un toit noir.
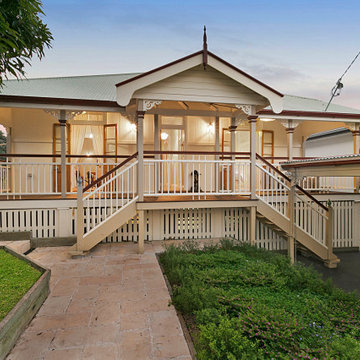
The brief for this grand old Taringa residence was to blur the line between old and new. We renovated the 1910 Queenslander, restoring the enclosed front sleep-out to the original balcony and designing a new split staircase as a nod to tradition, while retaining functionality to access the tiered front yard. We added a rear extension consisting of a new master bedroom suite, larger kitchen, and family room leading to a deck that overlooks a leafy surround. A new laundry and utility rooms were added providing an abundance of purposeful storage including a laundry chute connecting them.
Selection of materials, finishes and fixtures were thoughtfully considered so as to honour the history while providing modern functionality. Colour was integral to the design giving a contemporary twist on traditional colours.
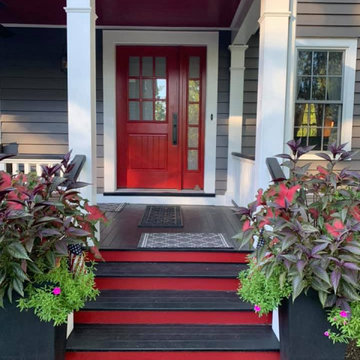
Main entrance to home.
Idée de décoration pour une façade de maison grise victorienne en panneau de béton fibré et bardage à clin de taille moyenne et à un étage.
Idée de décoration pour une façade de maison grise victorienne en panneau de béton fibré et bardage à clin de taille moyenne et à un étage.
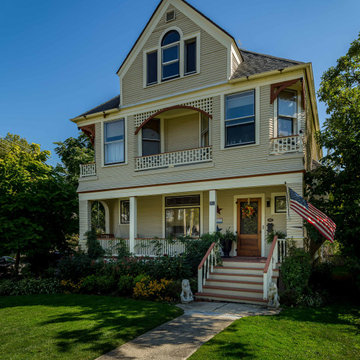
Idée de décoration pour une grande façade de maison beige victorienne en bois et bardage à clin à deux étages et plus avec un toit à deux pans, un toit en shingle et un toit noir.
Idées déco de façades de maisons victoriennes en bardage à clin
1