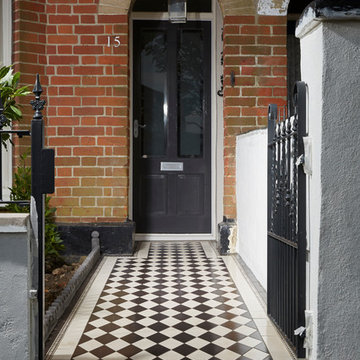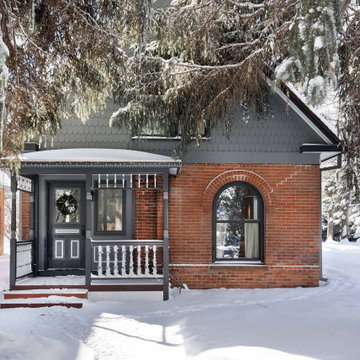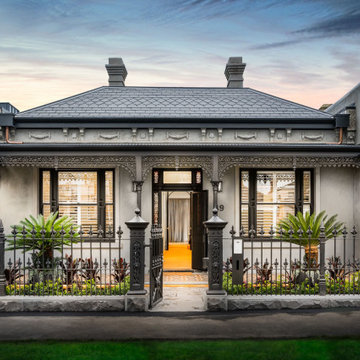Idées déco de façades de maisons victoriennes
Trier par :
Budget
Trier par:Populaires du jour
121 - 140 sur 8 004 photos
1 sur 2
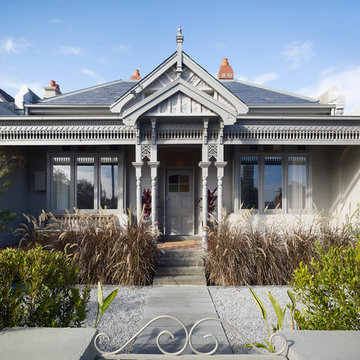
Peter Clarke
Aménagement d'une façade de maison grise victorienne en bois à un étage.
Aménagement d'une façade de maison grise victorienne en bois à un étage.
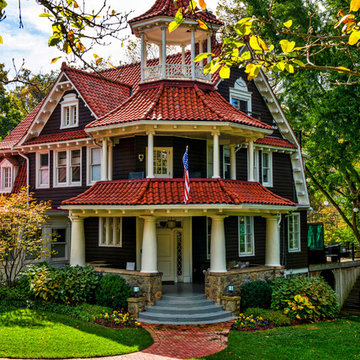
A highlight of Cleveland Park, Plumb Square helped maintain its elegance for years- Plumb Square Builders
Cette image montre une grande façade de maison marron victorienne en bois à deux étages et plus avec un toit à deux pans.
Cette image montre une grande façade de maison marron victorienne en bois à deux étages et plus avec un toit à deux pans.
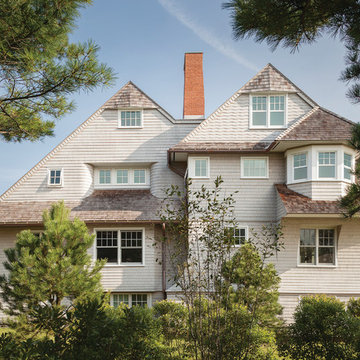
Architect: Russ Tyson, Whitten Architects
Photography By: Trent Bell Photography
“Excellent expression of shingle style as found in southern Maine. Exciting without being at all overwrought or bombastic.”
This shingle-style cottage in a small coastal village provides its owners a cherished spot on Maine’s rocky coastline. This home adapts to its immediate surroundings and responds to views, while keeping solar orientation in mind. Sited one block east of a home the owners had summered in for years, the new house conveys a commanding 180-degree view of the ocean and surrounding natural beauty, while providing the sense that the home had always been there. Marvin Ultimate Double Hung Windows stayed in line with the traditional character of the home, while also complementing the custom French doors in the rear.
The specification of Marvin Window products provided confidence in the prevalent use of traditional double-hung windows on this highly exposed site. The ultimate clad double-hung windows were a perfect fit for the shingle-style character of the home. Marvin also built custom French doors that were a great fit with adjacent double-hung units.
MARVIN PRODUCTS USED:
Integrity Awning Window
Integrity Casement Window
Marvin Special Shape Window
Marvin Ultimate Awning Window
Marvin Ultimate Casement Window
Marvin Ultimate Double Hung Window
Marvin Ultimate Swinging French Door
Trouvez le bon professionnel près de chez vous
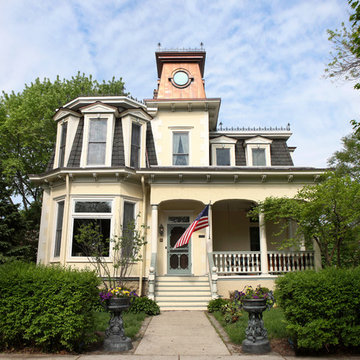
Beautiful Victorian home restoration and addition created by Normandy Design Manager Troy Pavelka. Troy restored the turret on this home to a copper turret and added a garage to the Victorian beauty.
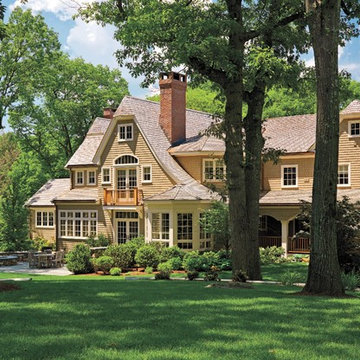
Battle Associates Architects
Réalisation d'une façade de maison beige victorienne en bois à un étage et de taille moyenne avec un toit à croupette et un toit en shingle.
Réalisation d'une façade de maison beige victorienne en bois à un étage et de taille moyenne avec un toit à croupette et un toit en shingle.

This vacation home is located within a narrow lot which extends from the street to the lake shore. Taking advantage of the lot's depth, the design consists of a main house and an accesory building to answer the programmatic needs of a family of four. The modest, yet open and connected living spaces are oriented towards the water.
Since the main house sits towards the water, a street entry sequence is created via a covered porch and pergola. A private yard is created between the buildings, sheltered from both the street and lake. A covered lakeside porch provides shaded waterfront views.
David Reeve Architectural Photography.
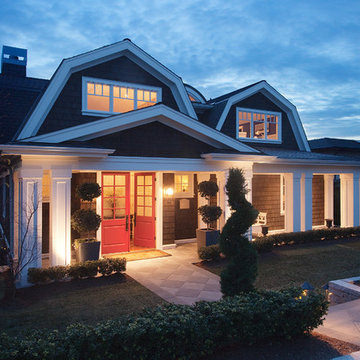
The Gambrel Roof Home is a dutch colonial design with inspiration from the East Coast. Designed from the ground up by our team - working closely with architect and builder, we created a classic American home with fantastic street appeal
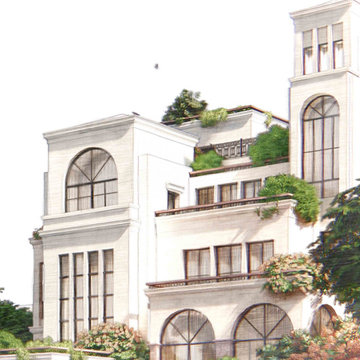
????? ??
A residential unit for a Multi-generational Joint Family.
The joint family system has been an important feature of Indian culture, till a blend of urbanization and western influence, began to affect in home and hearth.
The urban joint Families are remarkable feats , of creating a unified identity for the family , but also allowing for the sufficient privacy for individual members.
Domus 30, is thus designed to emphasize & support the Concept of the multi generational Family Home. The exterior creates a strong unified statement , by creating a house of palatial proportions using classical timeless proportions. While the interiors allows for segregation & Private spaces for each sub family units.
???????? : Surya Nagar , Ghaziabad
?????? ???? : Mohd Irfan Saifi , Avneet Jagdev , Neeraj Pal , Dinesh
?????????? ?????????? : EBI India
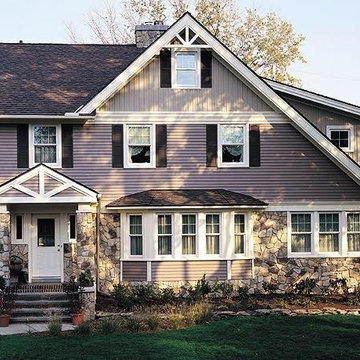
Inspiration pour une grande façade de maison violet victorienne à un étage avec un revêtement mixte, un toit à deux pans et un toit en shingle.
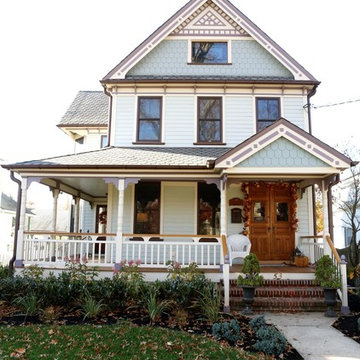
Photo taken by: Morgan Bayard
Inspiration pour une façade de maison bleue victorienne à un étage avec un toit à deux pans et un toit en shingle.
Inspiration pour une façade de maison bleue victorienne à un étage avec un toit à deux pans et un toit en shingle.
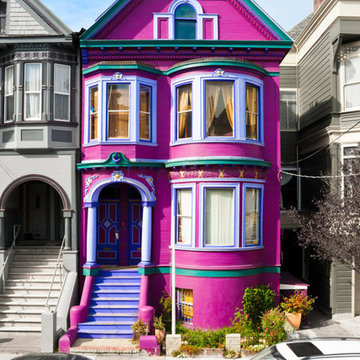
Cette photo montre une façade de maison rose victorienne de taille moyenne et à deux étages et plus avec un revêtement mixte, un toit à deux pans et un toit en shingle.
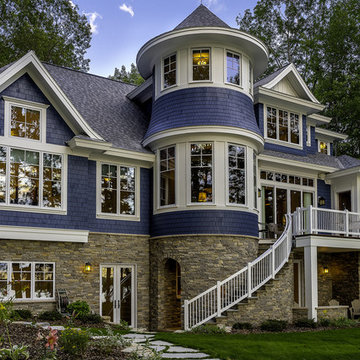
Zecchini Photography
Réalisation d'une façade de maison bleue victorienne en bois de taille moyenne et à deux étages et plus avec un toit à quatre pans.
Réalisation d'une façade de maison bleue victorienne en bois de taille moyenne et à deux étages et plus avec un toit à quatre pans.
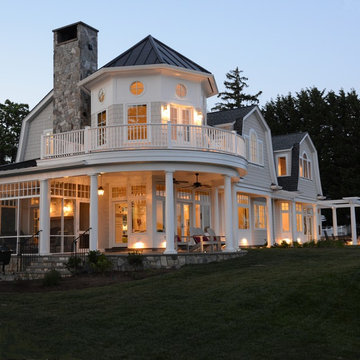
marta hansen
Cette image montre une façade de maison grise victorienne en bois à un étage avec un toit de Gambrel.
Cette image montre une façade de maison grise victorienne en bois à un étage avec un toit de Gambrel.
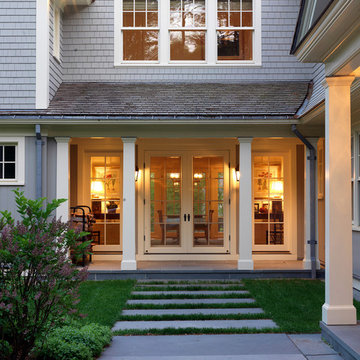
Hart Associates Architects
Aménagement d'une grande façade de maison grise victorienne en bois à un étage avec un toit à quatre pans.
Aménagement d'une grande façade de maison grise victorienne en bois à un étage avec un toit à quatre pans.
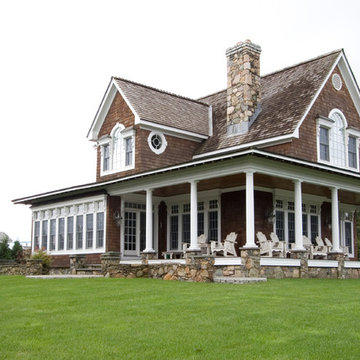
Brad Smith Photography
Aménagement d'une grande façade de maison marron victorienne en bois à un étage avec un toit à deux pans et un toit en shingle.
Aménagement d'une grande façade de maison marron victorienne en bois à un étage avec un toit à deux pans et un toit en shingle.
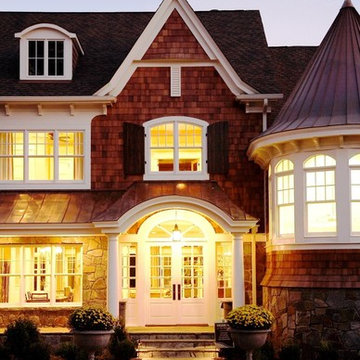
VanBrouck & Associates, Inc.
www.vanbrouck.com
photos by: www.bradzieglerphotography.com
Cette photo montre une façade de maison victorienne.
Cette photo montre une façade de maison victorienne.
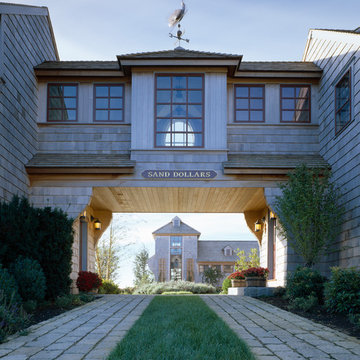
Brian Vanden Brink
Inspiration pour une façade de maison victorienne en bois à un étage.
Inspiration pour une façade de maison victorienne en bois à un étage.
Idées déco de façades de maisons victoriennes
7
