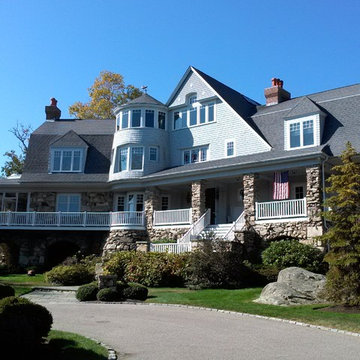Idées déco de façades de maisons victoriennes
Trier par :
Budget
Trier par:Populaires du jour
161 - 180 sur 8 004 photos
1 sur 2
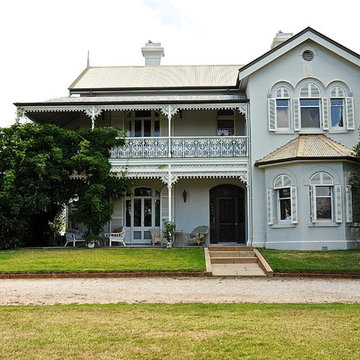
Photo: Luci Dibley-Westwood © 2013 Houzz
Cette photo montre une façade de maison victorienne.
Cette photo montre une façade de maison victorienne.
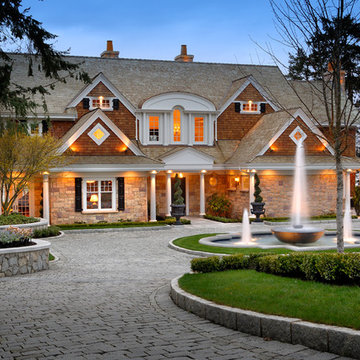
Aménagement d'une façade de maison victorienne à un étage avec un revêtement mixte.
Trouvez le bon professionnel près de chez vous
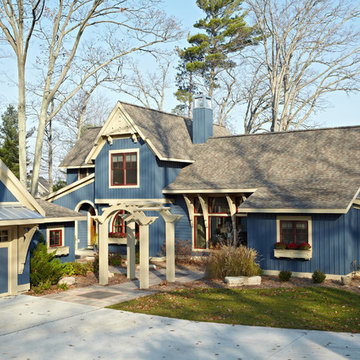
Ashley Avila Photography
Cette photo montre une façade de maison bleue victorienne.
Cette photo montre une façade de maison bleue victorienne.
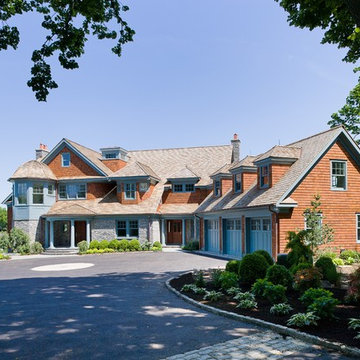
Fairfield County Award Winning Architect
Inspiration pour une grande façade de maison bleue victorienne en bois à deux étages et plus avec un toit à deux pans.
Inspiration pour une grande façade de maison bleue victorienne en bois à deux étages et plus avec un toit à deux pans.
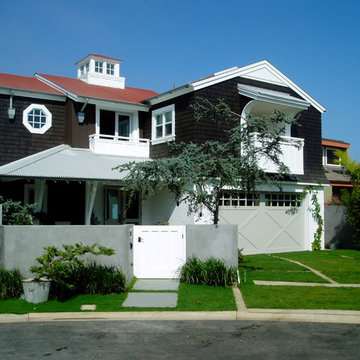
Brian Sipe architectural design and Rob Hill - Hill's landscapes and Don edge general contractor. koi pond in front yard with floating steppers, bluestone and beach plantings
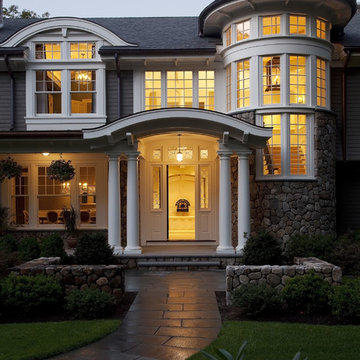
Photo by Matt Kalinowski
Exemple d'une façade de maison victorienne en bois.
Exemple d'une façade de maison victorienne en bois.
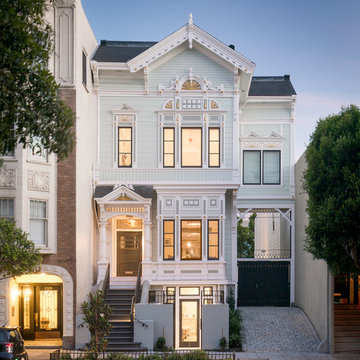
©Scott Hargis Photo
Exemple d'une façade de maison bleue victorienne en bois à deux étages et plus avec un toit à deux pans.
Exemple d'une façade de maison bleue victorienne en bois à deux étages et plus avec un toit à deux pans.
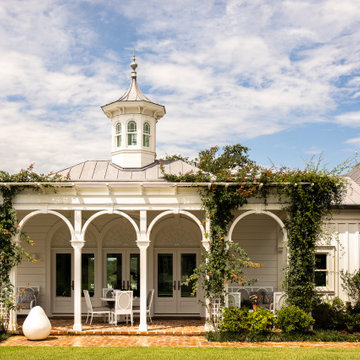
Cette image montre une très grande façade de maison blanche victorienne en bois de plain-pied avec un toit à deux pans et un toit gris.

Side view of a restored Queen Anne Victorian with wrap-around porch, hexagonal tower and attached solarium that encloses an indoor pool. Shows new side entrance and u-shaped addition housing mudroom, bath, laundry, and extended kitchen. Side yard has formal landscape, wide paths, and a patio enclosed by a stone seating wall.

The James Hardie siding in Boothbay Blue calls attention to the bright white architectural details that lend this home a historical charm befitting of the surrounding homes.
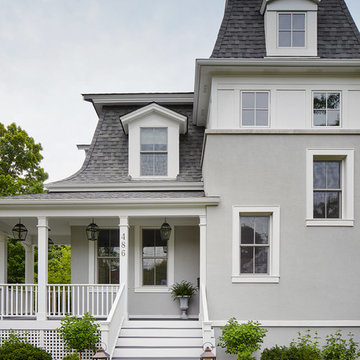
Complete gut rehabilitation and addition of this Second Empire Victorian home. White trim, new stucco, new asphalt shingle roofing with white gutters and downspouts. Awarded the Highland Park, Illinois 2017 Historic Preservation Award in Excellence in Rehabilitation. Custom white kitchen inset cabinets with panelized refrigerator and freezer. Wolf and sub zero appliances. Completely remodeled floor plans. Garage addition with screen porch above. Walk out basement and mudroom.
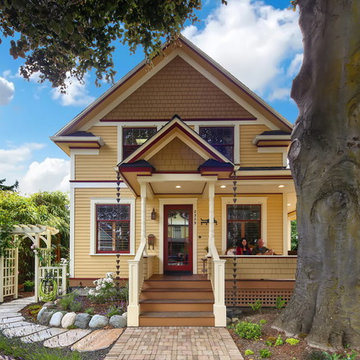
After many years of careful consideration and planning, these clients came to us with the goal of restoring this home’s original Victorian charm while also increasing its livability and efficiency. From preserving the original built-in cabinetry and fir flooring, to adding a new dormer for the contemporary master bathroom, careful measures were taken to strike this balance between historic preservation and modern upgrading. Behind the home’s new exterior claddings, meticulously designed to preserve its Victorian aesthetic, the shell was air sealed and fitted with a vented rainscreen to increase energy efficiency and durability. With careful attention paid to the relationship between natural light and finished surfaces, the once dark kitchen was re-imagined into a cheerful space that welcomes morning conversation shared over pots of coffee.
Every inch of this historical home was thoughtfully considered, prompting countless shared discussions between the home owners and ourselves. The stunning result is a testament to their clear vision and the collaborative nature of this project.
Photography by Radley Muller Photography
Design by Deborah Todd Building Design Services
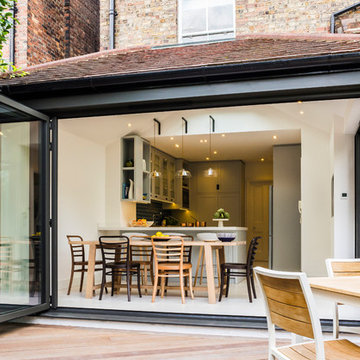
The rear extension was enhanced by adopting a contemporary aesthetic, installing folding sliding doors in dark grey aluminium on 2 sides, which allowed in copious amounts of light and gave a real sense of connection with the garden.
We created a bespoke joinery kitchen in lacquer with walnut drawers and interiors. The styling was contemporary classic in soft colours with plenty of storage, including a generous larder and breakfast cupboard to house a kettle and toaster as well as a small wine fridge. Thus eliminating all clutter with everything being behind doors when not required. A boston sink was specified along with a composite worktop and colour was added to the backsplash with ceramic deep blue tiles.
Bespoke metal brackets were designed to suspend 3 glass pendant lights over the island below the glass skylight.

Inspiration pour une très grande façade de maison mitoyenne rouge victorienne en brique à deux étages et plus avec un toit à deux pans.

This Victorian style home was built on the pink granite bedrock of Cut-in-Two Island in the heart of the Thimble Islands archipelago in Long Island Sound.
Jim Fiora Photography LLC
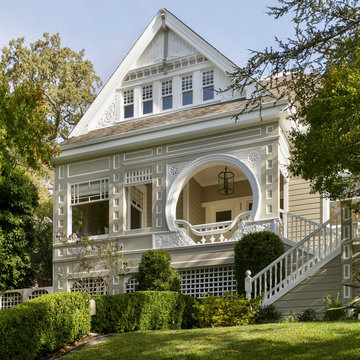
Idée de décoration pour une grande façade de maison beige victorienne en bois à deux étages et plus avec un toit à quatre pans et un toit en shingle.
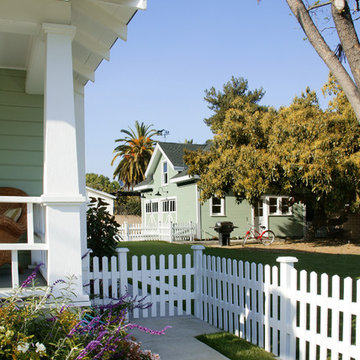
photo by Aidin Mariscal
Inspiration pour une petite façade de maison verte victorienne en bois à un étage avec un toit à quatre pans et un toit en shingle.
Inspiration pour une petite façade de maison verte victorienne en bois à un étage avec un toit à quatre pans et un toit en shingle.
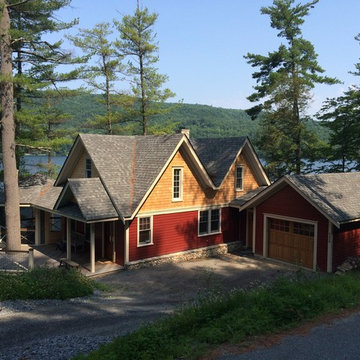
Design of a new lakeside cottage in Vermont
Cette photo montre une façade de maison victorienne.
Cette photo montre une façade de maison victorienne.
Idées déco de façades de maisons victoriennes
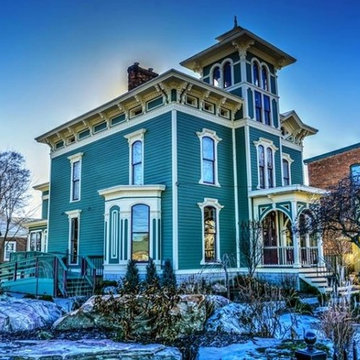
Windows, woodwork, all interior,
Aménagement d'une façade de maison victorienne.
Aménagement d'une façade de maison victorienne.
9
