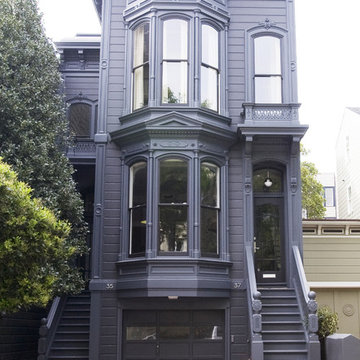Idées déco de façades de maisons violettes à un étage
Trier par :
Budget
Trier par:Populaires du jour
1 - 20 sur 68 photos
1 sur 3

Exemple d'une grande façade de maison violet victorienne en bois et bardage à clin à un étage avec un toit à deux pans, un toit en shingle et un toit gris.
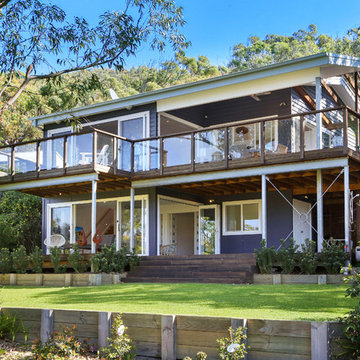
Matt Darley-Bently
Exemple d'une façade de maison violet bord de mer à un étage avec un toit à deux pans.
Exemple d'une façade de maison violet bord de mer à un étage avec un toit à deux pans.
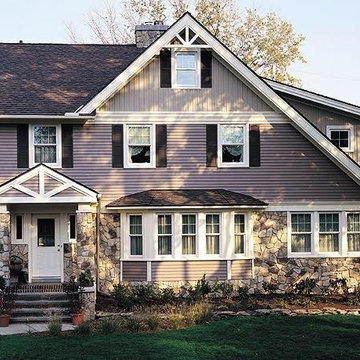
Inspiration pour une grande façade de maison violet victorienne à un étage avec un revêtement mixte, un toit à deux pans et un toit en shingle.
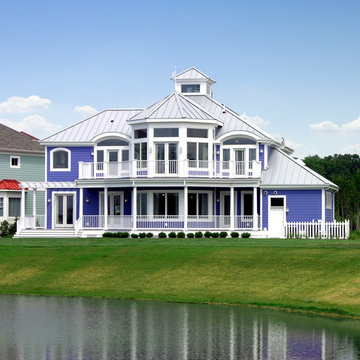
Inspiration pour une grande façade de maison violet marine en bois à un étage avec un toit à quatre pans et un toit en métal.
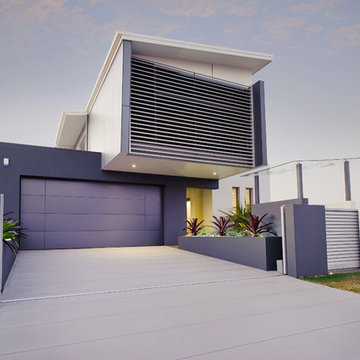
Iron and Clay photography
Aménagement d'une façade de maison violet contemporaine à un étage.
Aménagement d'une façade de maison violet contemporaine à un étage.
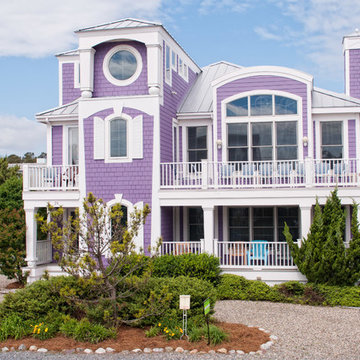
Path Snyder, Photographer
Réalisation d'une façade de maison violet marine en bois à un étage.
Réalisation d'une façade de maison violet marine en bois à un étage.
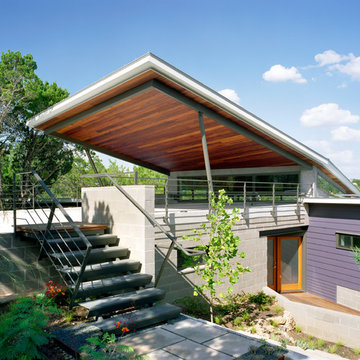
The carport is at street level while the rest of the home sits below overlooking the valley.
Inspiration pour une grande façade de maison violet design à un étage avec un toit plat et un revêtement mixte.
Inspiration pour une grande façade de maison violet design à un étage avec un toit plat et un revêtement mixte.
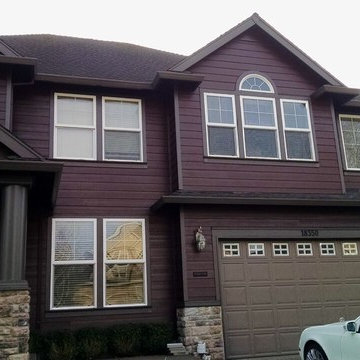
Idée de décoration pour une grande façade de maison violet tradition à un étage avec un toit à quatre pans et un toit en shingle.
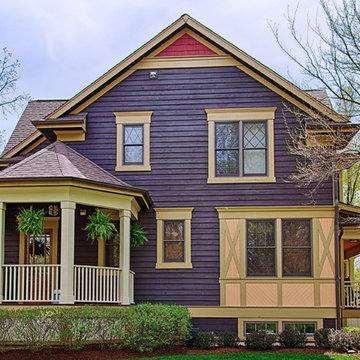
Cette image montre une façade de maison violet bohème en bois de taille moyenne et à un étage.
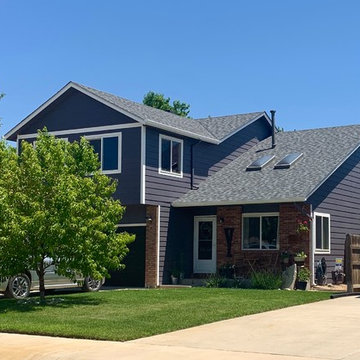
We installed CertainTeed Northgate Class IV Impact Resistant shingles on this home in Mead in the color Max Def Pewter.
Idées déco pour une façade de maison violet classique de taille moyenne et à un étage avec un toit à deux pans et un toit en shingle.
Idées déco pour une façade de maison violet classique de taille moyenne et à un étage avec un toit à deux pans et un toit en shingle.
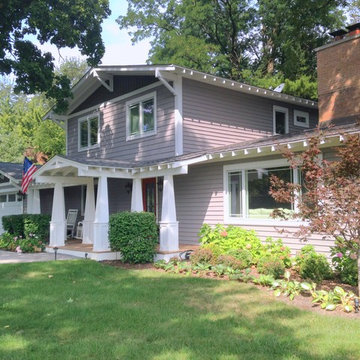
This craftsman style home has been wrapped with beautiful, Mastic vinyl siding in Harbor Gray with accents of Misty Shadow. The front, upper elevation boasts a textured Mastic Cedar Discovery detail. The home has been capped in a GAF Timberline Architectural Shingle roof in Williamsburg Slate
Photo by: Lou Pleotis

Aménagement d'une grande façade de maison violet victorienne en bois à un étage avec un toit à deux pans.
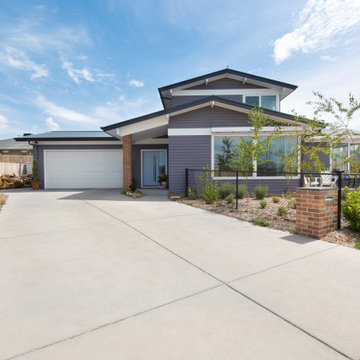
Cette image montre une façade de maison violet vintage en bardage à clin de taille moyenne et à un étage avec un revêtement mixte, un toit à quatre pans, un toit en métal et un toit gris.
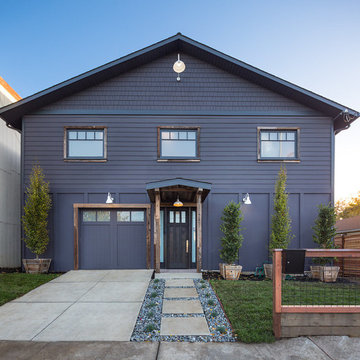
Marcell Puzsar, Brightroom Photography
Aménagement d'une grande façade de maison violet industrielle en bois à un étage avec un toit à deux pans.
Aménagement d'une grande façade de maison violet industrielle en bois à un étage avec un toit à deux pans.
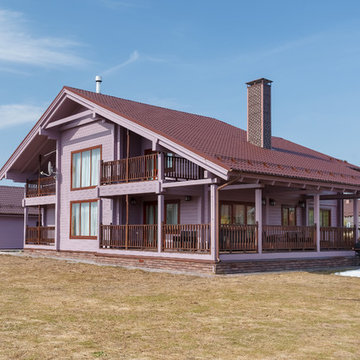
Автор проекта Шикина Ирина
Фото Данилкин Алексей
Inspiration pour une grande façade de maison violet chalet en planches et couvre-joints à un étage avec un toit à deux pans, un toit en tuile et un toit marron.
Inspiration pour une grande façade de maison violet chalet en planches et couvre-joints à un étage avec un toit à deux pans, un toit en tuile et un toit marron.
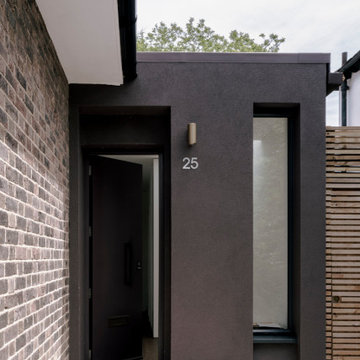
A young family of four, have commissioned FPA to extend their steep roofed cottage in the suburban town of Purley, Croydon.
This project offers the opportunity to revise and refine concepts and principles that FPA had outlined in the design of their house extension project in Surbiton and similarly, here too, the project is split into two separate sub-briefs and organised, once again, around two distinctive new buildings.
The side extension is monolithic, with hollowed-out apertures and finished in dark painted render to harmonise with the somber bricks and accommodates ancillary functions.
The back extension is conceived as a spatial sun and light catcher.
An architectural nacre piece is hung indoors to "catch the light" from nearby sources. A precise study of the sun path has inspired the careful insertion of openings of different types and shapes to direct one's view towards the outside.
The new building is articulated by 'pulling' and 'stretching' its edges to produce a dramatic sculptural interior.
The back extension is clad with three-dimensional textured timber boards to produce heavy shades and augment its sculptural properties, creating a stronger relationship with the mature trees at the end of the back garden.

This custom contemporary home was designed and built with a unique combination of products that give this home a fun and artistic flair. For more information about this project please visit: www.gryphonbuilders.com. Or contact Allen Griffin, President of Gryphon Builders, at 281-236-8043 cell or email him at allen@gryphonbuilders.com
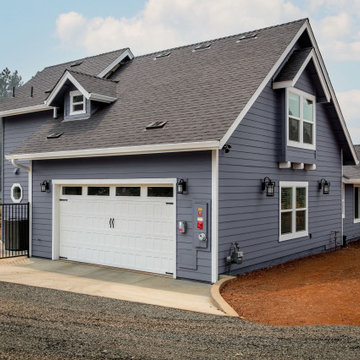
Exterior
Aménagement d'une façade de maison violet classique en bois et bardage à clin à un étage avec un toit à deux pans, un toit en shingle et un toit gris.
Aménagement d'une façade de maison violet classique en bois et bardage à clin à un étage avec un toit à deux pans, un toit en shingle et un toit gris.
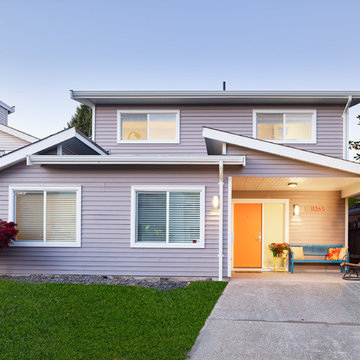
Réalisation d'une grande façade de maison violet vintage à un étage.
Idées déco de façades de maisons violettes à un étage
1
