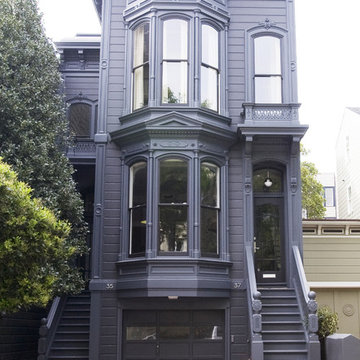Idées déco de façades de maisons violettes avec différents matériaux de revêtement
Trier par :
Budget
Trier par:Populaires du jour
1 - 20 sur 123 photos
1 sur 3
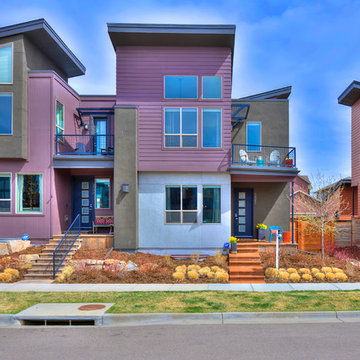
Listed by Art of Home Team Liz Thompson. Photos by Zachary Cornwell.
Réalisation d'une façade de maison de ville violet design en panneau de béton fibré à deux étages et plus avec un toit plat.
Réalisation d'une façade de maison de ville violet design en panneau de béton fibré à deux étages et plus avec un toit plat.
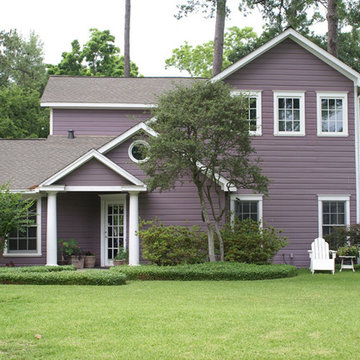
Cette image montre une grande façade de maison violet design à un étage avec un revêtement en vinyle et un toit à deux pans.

Aménagement d'une grande façade de maison violet victorienne en bois à un étage avec un toit à deux pans.

Cette photo montre une grande façade de maison violet victorienne en bois et bardage à clin à un étage avec un toit à deux pans, un toit en shingle et un toit gris.
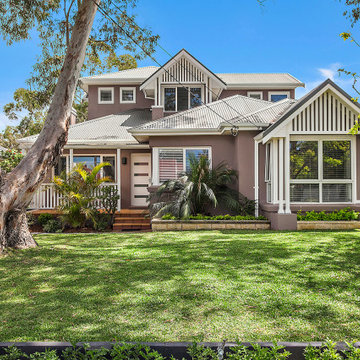
Inspiration pour une façade de maison violet nordique avec un revêtement mixte, un toit à deux pans, un toit en métal et un toit gris.
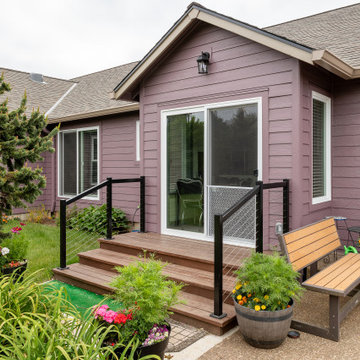
The exterior of the addition.
Exemple d'une grande façade de maison violet en bois et bardage à clin de plain-pied avec un toit en shingle et un toit gris.
Exemple d'une grande façade de maison violet en bois et bardage à clin de plain-pied avec un toit en shingle et un toit gris.
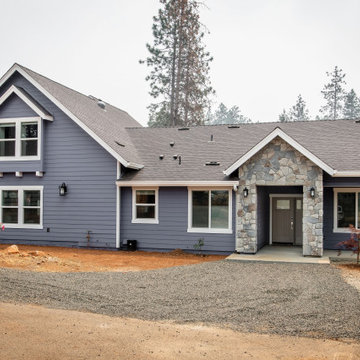
Exterior
Exemple d'une façade de maison violet chic en bois et bardage à clin à un étage avec un toit à deux pans, un toit en shingle et un toit gris.
Exemple d'une façade de maison violet chic en bois et bardage à clin à un étage avec un toit à deux pans, un toit en shingle et un toit gris.
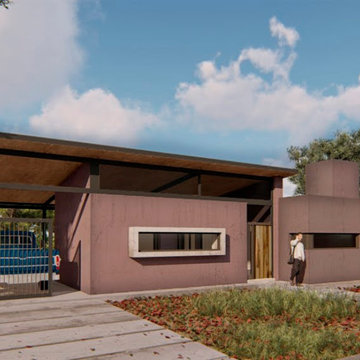
Ubicada en un entorno semi-rural, la casa se desarrolla alrededor de una gran galería que se abre hacia un patio extenso. Las dependencias privadas se desarrollan en una nave de losa plana en el sentido longitudinal del lote. El área social y la galería son cubiertos por un gran faldón a un agua de cubierta metálica.
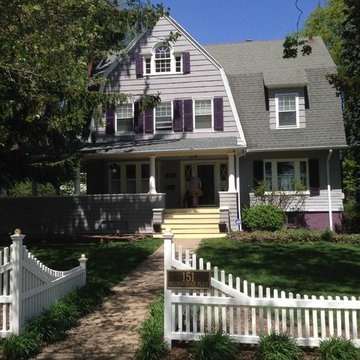
Exterior Painting: Look at the awesome transformation of this circa 1902 Center Hall Colonial house. Even the foundation is painted a majestic Cabernet to complete an inviting and memorable effect.
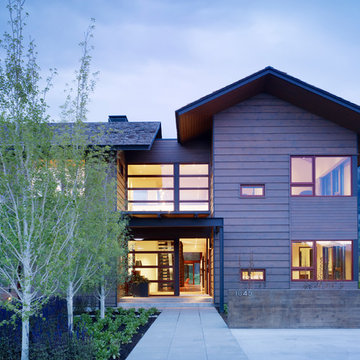
The Peaks View residence is sited near Wilson, Wyoming, in a grassy meadow, adjacent to the Teton mountain range. The design solution for the project had to satisfy two conflicting goals: the finished project must fit seamlessly into a neighborhood with distinctly conservative design guidelines while satisfying the owners desire to create a unique home with roots in the modern idiom.
Within these constraints, the architect created an assemblage of building volumes to break down the scale of the 6,500 square foot program. A pair of two-story gabled structures present a traditional face to the neighborhood, while the single-story living pavilion, with its expansive shed roof, tilts up to recognize views and capture daylight for the primary living spaces. This trio of buildings wrap around a south-facing courtyard, a warm refuge for outdoor living during the short summer season in Wyoming. Broad overhangs, articulated in wood, taper to thin steel “brim” that protects the buildings from harsh western weather. The roof of the living pavilion extends to create a covered outdoor extension for the main living space. The cast-in-place concrete chimney and site walls anchor the composition of forms to the flat site. The exterior is clad primarily in cedar siding; two types were used to create pattern, texture and depth in the elevations.
While the building forms and exterior materials conform to the design guidelines and fit within the context of the neighborhood, the interiors depart to explore a well-lit, refined and warm character. Wood, plaster and a reductive approach to detailing and materials complete the interior expression. Display for a Kimono was deliberately incorporated into the entry sequence. Its influence on the interior can be seen in the delicate stair screen and the language for the millwork which is conceived as simple wood containers within spaces. Ample glazing provides excellent daylight and a connection to the site.
Photos: Matthew Millman
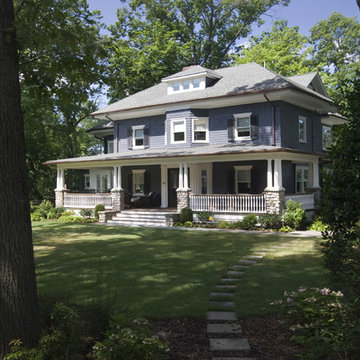
The house was a traditional Foursquare. The heavy Mission-style roof parapet, oppressive dark porch and interior trim along with an unfortunate addition did not foster a cheerful lifestyle. Upon entry, the immediate focus of the Entry Hall was an enclosed staircase which arrested the flow and energy of the home. As you circulated through the rooms of the house it was apparent that there were numerous dead ends. The previous addition did not compliment the house, in function, scale or massing.
Based on their knowledge and passion of historical period homes, the client selected Clawson Architects to re-envision the house using historical precedence from surrounding houses in the area and their expert knowledge of period detailing. The exterior and interior, as well as the landscaping of this 100-plus year old house were alterated and renovated, and a small addition was made, to update the house to modern-day living standards. All of this was done to create what is the inherent beauty of Traditional Old House Living.
AIA Gold Medal Winner for Interior Architectural Element.
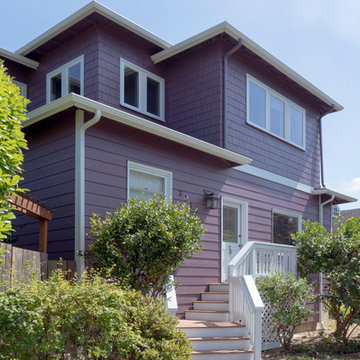
Exemple d'une grande façade de maison violet craftsman en bois à un étage avec un toit à quatre pans.
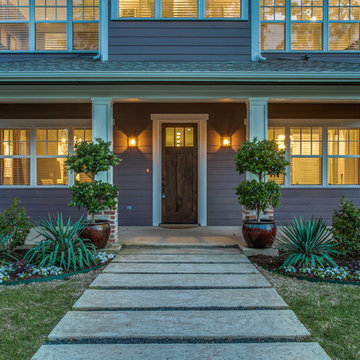
Idée de décoration pour une grande façade de maison violet design à un étage avec un revêtement mixte.
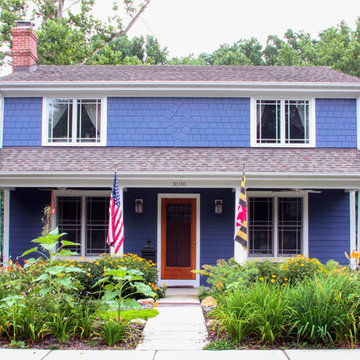
Jennifer Hoak Photography
Inspiration pour une petite façade de maison violet traditionnelle en bois à un étage.
Inspiration pour une petite façade de maison violet traditionnelle en bois à un étage.
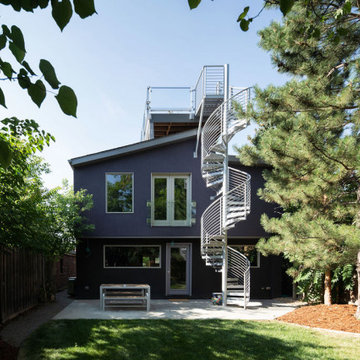
Exterior spiral stair accessing a roof top deck. Combination of metal and stucco siding.
Inspiration pour une petite façade de maison violet design à deux étages et plus avec un revêtement mixte, un toit en appentis et un toit en shingle.
Inspiration pour une petite façade de maison violet design à deux étages et plus avec un revêtement mixte, un toit en appentis et un toit en shingle.
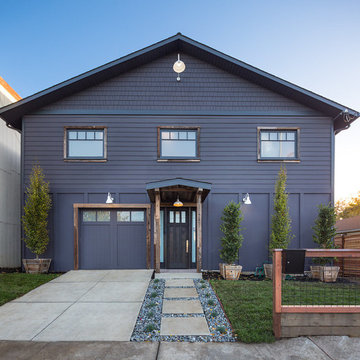
Marcell Puzsar, Brightroom Photography
Aménagement d'une grande façade de maison violet industrielle en bois à un étage avec un toit à deux pans.
Aménagement d'une grande façade de maison violet industrielle en bois à un étage avec un toit à deux pans.
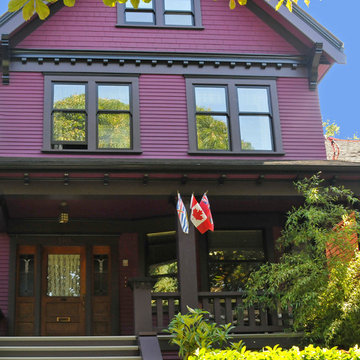
One of Vancouver's most beautiful streets is West 10th Avenue. Warline Painting completed the exterior painting of this fabulous house in the summer of 2012.
Photos by Ina Van Tonder.
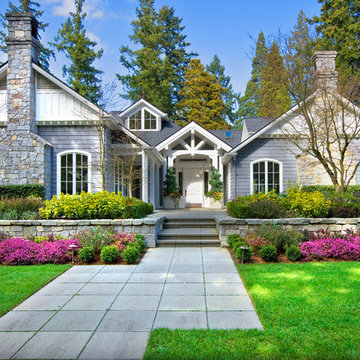
Réalisation d'une façade de maison violet tradition en pierre avec un toit à deux pans.
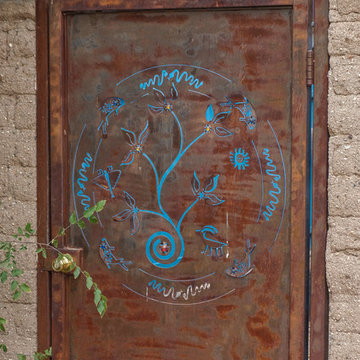
The rusted steel patina of this decorative gate nicely complements the exposed adobe patio walls.
Aménagement d'une petite façade de maison violet sud-ouest américain en adobe de plain-pied.
Aménagement d'une petite façade de maison violet sud-ouest américain en adobe de plain-pied.
Idées déco de façades de maisons violettes avec différents matériaux de revêtement
1
