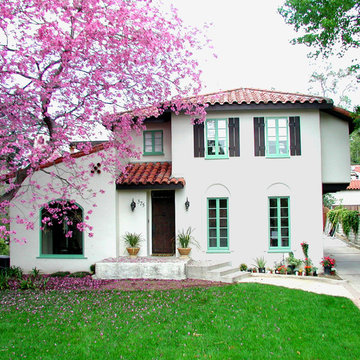Idées déco de façades de maisons violettes avec différents matériaux de revêtement
Trier par :
Budget
Trier par:Populaires du jour
1 - 20 sur 1 640 photos
1 sur 3

Glenn Layton Homes, LLC, "Building Your Coastal Lifestyle"
Jeff Westcott Photography
Exemple d'une grande façade de maison multicolore bord de mer à un étage avec un revêtement mixte.
Exemple d'une grande façade de maison multicolore bord de mer à un étage avec un revêtement mixte.

The brief for this project was for the house to be at one with its surroundings.
Integrating harmoniously into its coastal setting a focus for the house was to open it up to allow the light and sea breeze to breathe through the building. The first floor seems almost to levitate above the landscape by minimising the visual bulk of the ground floor through the use of cantilevers and extensive glazing. The contemporary lines and low lying form echo the rolling country in which it resides.
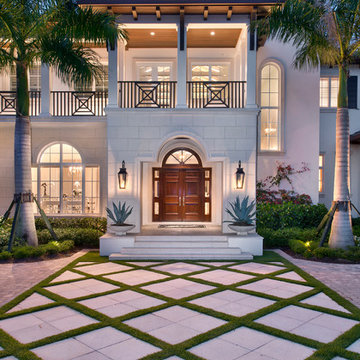
Idées déco pour une très grande façade de maison beige exotique à un étage avec un revêtement mixte.

Aménagement d'une façade de maison rétro en bois à niveaux décalés avec un toit à deux pans et un toit en métal.

Modern extension on a heritage home in Deepdene featuring balcony overlooking pool area
Réalisation d'une grande façade de maison noire tradition en bois à un étage avec un toit plat, un toit en métal et un toit noir.
Réalisation d'une grande façade de maison noire tradition en bois à un étage avec un toit plat, un toit en métal et un toit noir.
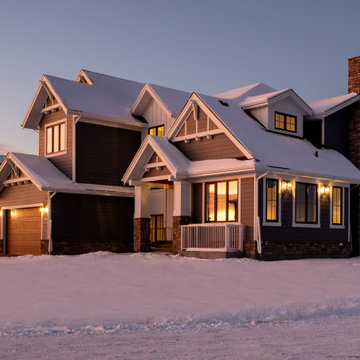
Craftsman Custom Home
Calgary, Alberta
Front/Side Perspective
Exemple d'une façade de maison bleue craftsman en bois de taille moyenne et à un étage avec un toit à deux pans et un toit en shingle.
Exemple d'une façade de maison bleue craftsman en bois de taille moyenne et à un étage avec un toit à deux pans et un toit en shingle.

Cette photo montre une très grande façade de maison rouge tendance en béton à deux étages et plus avec un toit plat.
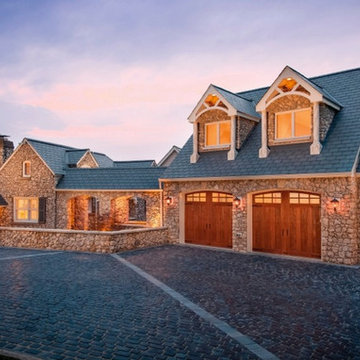
Aménagement d'une grande façade de maison beige craftsman à un étage avec un revêtement mixte et un toit à deux pans.
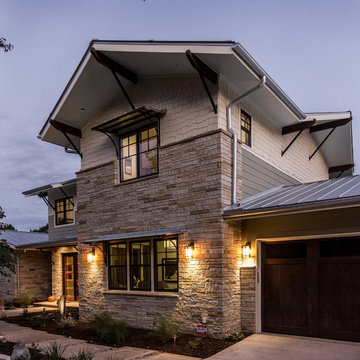
FourWallsPhotography.com
Screened-In porch, Austin luxury home, Austin custom home, BarleyPfeiffer Architecture, wood floors, sustainable design, sleek design, modern, low voc paint, interiors and consulting, house ideas, home planning, 5 star energy, high performance, green building, fun design, 5 star appliance, find a pro, family home, elegance, efficient, custom-made, comprehensive sustainable architects, natural lighting, Austin TX, Barley & Pfeiffer Architects, professional services, green design, curb appeal, LEED, AIA,
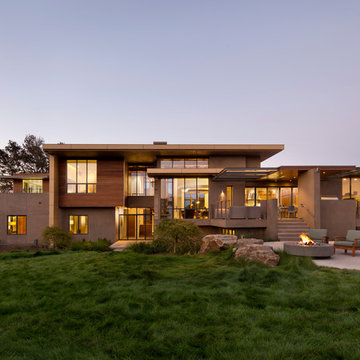
This new 6400 s.f. two-story split-level home lifts upward and orients toward unobstructed views of Windy Hill. The deep overhanging flat roof design with a stepped fascia preserves the classic modern lines of the building while incorporating a Zero-Net Energy photovoltaic panel system. From start to finish, the construction is uniformly energy efficient and follows California Build It Green guidelines. Many sustainable finish materials are used on both the interior and exterior, including recycled old growth cedar and pre-fabricated concrete panel siding.
Photo by:
www.bernardandre.com
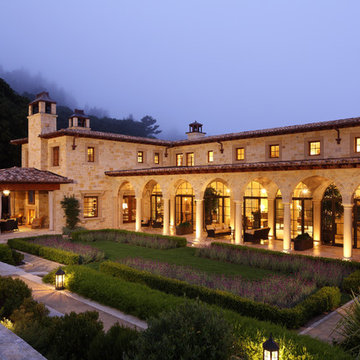
Rural Italian Estate in Carmel Valley, by Evens Architects - Loggia and Garden
Idée de décoration pour une façade de maison méditerranéenne en pierre à un étage.
Idée de décoration pour une façade de maison méditerranéenne en pierre à un étage.

Modern Brick House, Indianapolis, Windcombe Neighborhood - Christopher Short, Derek Mills, Paul Reynolds, Architects, HAUS Architecture + WERK | Building Modern - Construction Managers - Architect Custom Builders

Modern Farmhouse colored with metal roof and gray clapboard siding.
Aménagement d'une grande façade de maison grise campagne en panneau de béton fibré et bardage à clin à deux étages et plus avec un toit à deux pans, un toit en métal et un toit gris.
Aménagement d'une grande façade de maison grise campagne en panneau de béton fibré et bardage à clin à deux étages et plus avec un toit à deux pans, un toit en métal et un toit gris.

御影用水の家|菊池ひろ建築設計室 撮影 archipicture 遠山功太
Inspiration pour une façade de maison noire minimaliste en bois à un étage avec un toit en appentis et un toit en métal.
Inspiration pour une façade de maison noire minimaliste en bois à un étage avec un toit en appentis et un toit en métal.

Inspiration pour une façade de maison verte craftsman en bois de plain-pied et de taille moyenne avec un toit à deux pans.
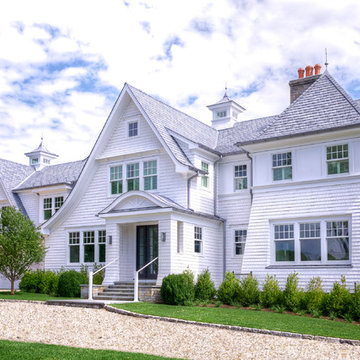
Idées déco pour une grande façade de maison blanche bord de mer en bois à un étage avec un toit en shingle et un toit à quatre pans.
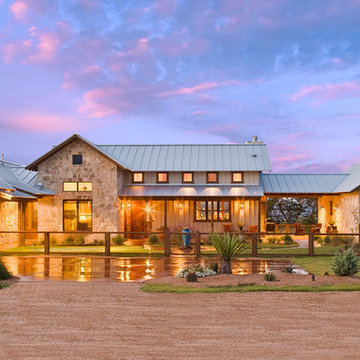
© Coles Hairston 2008
Inspiration pour une façade de maison rustique en pierre avec un toit en métal.
Inspiration pour une façade de maison rustique en pierre avec un toit en métal.

Exemple d'une façade de maison beige nature en bois à un étage avec un toit à deux pans, un toit en shingle et un toit gris.
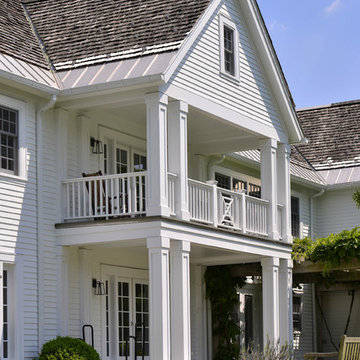
Architecture as a Backdrop for Living™
©2015 Carol Kurth Architecture, PC
www.carolkurtharchitects.com (914) 234-2595 | Bedford, NY Photography by Peter Krupenye
Construction by Legacy Construction Northeast
Idées déco de façades de maisons violettes avec différents matériaux de revêtement
1
