Idées déco de façades de maisons violettes avec un toit en métal
Trier par :
Budget
Trier par:Populaires du jour
1 - 20 sur 251 photos
1 sur 3

Idées déco pour une grande façade de maison noire classique à un étage avec un toit à croupette, un toit en métal et un toit noir.
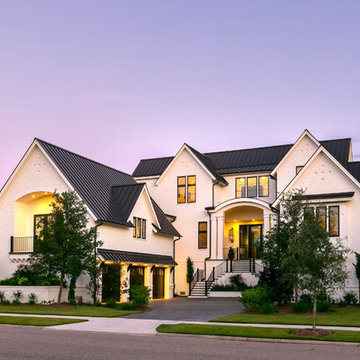
Patrick Brickman
Idées déco pour une façade de maison blanche classique en brique à un étage avec un toit à deux pans et un toit en métal.
Idées déco pour une façade de maison blanche classique en brique à un étage avec un toit à deux pans et un toit en métal.

Three story home in Austin with white stucco and limestone exterior and black metal roof.
Inspiration pour une grande façade de maison blanche minimaliste en stuc à deux étages et plus avec un toit à deux pans, un toit en métal et un toit noir.
Inspiration pour une grande façade de maison blanche minimaliste en stuc à deux étages et plus avec un toit à deux pans, un toit en métal et un toit noir.
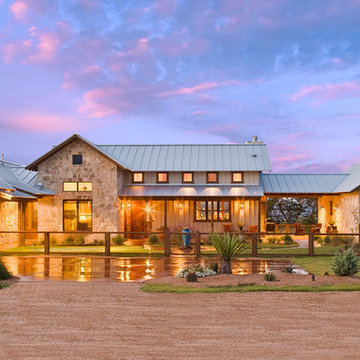
© Coles Hairston 2008
Inspiration pour une façade de maison rustique en pierre avec un toit en métal.
Inspiration pour une façade de maison rustique en pierre avec un toit en métal.

The Downing barn home front exterior. Jason Bleecher Photography
Inspiration pour une façade de maison grise rustique de taille moyenne et à un étage avec un toit à deux pans, un toit en métal, un revêtement mixte et un toit rouge.
Inspiration pour une façade de maison grise rustique de taille moyenne et à un étage avec un toit à deux pans, un toit en métal, un revêtement mixte et un toit rouge.

MidCentury Modern Design
Cette image montre une façade de maison verte vintage en stuc de taille moyenne et de plain-pied avec un toit à deux pans, un toit gris et un toit en métal.
Cette image montre une façade de maison verte vintage en stuc de taille moyenne et de plain-pied avec un toit à deux pans, un toit gris et un toit en métal.

Introducing Our Latest Masterpiece – The Hideaway Retreat - 7 Locke Crescent East Fremantle
Open Times- see our website
When it comes to seeing potential in a building project there are few specialists more adept at putting it all together than Andre and the team at Empire Building Company.
We invite you to come on in and view just what attention to detail looks like.
During a visit we can outline for you why we selected this block of land, our response to it from a design perspective and the completed outcome a double storey elegantly crafted residence focussing on the likely occupiers needs and lifestyle.
In today’s market place the more flexible a home is in form and function the more desirable it will be to live in. This has the dual effect of enhancing lifestyle for its occupants and making the home desirable to a broad market at time of sale and in so doing preserving value.
“From the street the home has a bold presence. Once you step inside, the interior has been designed to have a calming retreat feel to accommodate a modern family, executive or retiring couple or even a family considering having their ageing parents move in.” Andre Malecky
A hallmark of this home, not uncommon when developing in a residential infill location is the clever integration of engineering solutions to the home’s construction. At Empire we revel in this type of construction and design challenged situations and we go to extraordinary lengths to get the solution that best fits budget, timeliness and living amenity. In this home our solution was to employ a two-level strategic geometric design with a specifically engineered cantilevered roof that provides essential amenity but serves to accentuate the façade.
Whilst the best solution for this home was to demolish and build brand new, this is not always the case. At Empire we have extensive experience is working with clients in renovating their existing home and transforming it into their dream home.
This home was strategically positioned to maximise available views, northern exposure and natural light into the residence. Energy Efficiency has been considered for the end user by introduction of double-glazed windows, Velux roof window, insulated roof panels, ceiling and wall insulation, solar panels and even comes with a 3Ph electric car charge point in the opulently tiled garage. Some of the latest user-friendly automation, electronics and appliances will also make the living experience very satisfying.
We invite you to view our latest show home and to discuss with us your current living challenges and aspirations. Being a custom boutique builder, we assess your situation, the block, the current structure and look for ways to maximise the full potential of the location, topography and design brief.
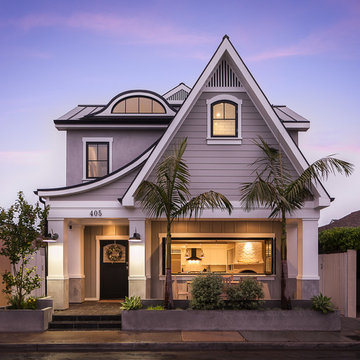
Cette image montre une façade de maison grise marine en bois à un étage avec un toit en métal.
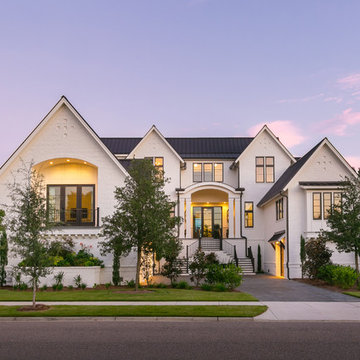
Patrick Brickman
Cette photo montre une façade de maison blanche chic en pierre à deux étages et plus avec un toit à deux pans et un toit en métal.
Cette photo montre une façade de maison blanche chic en pierre à deux étages et plus avec un toit à deux pans et un toit en métal.
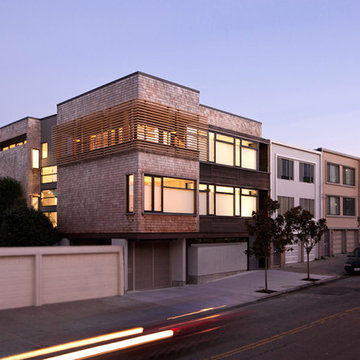
Michael David Rose Photography
Cette photo montre une grande façade de maison grise moderne à deux étages et plus avec un revêtement mixte, un toit plat et un toit en métal.
Cette photo montre une grande façade de maison grise moderne à deux étages et plus avec un revêtement mixte, un toit plat et un toit en métal.
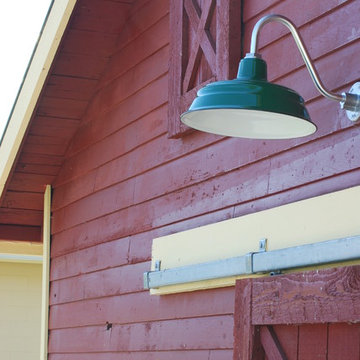
Cette photo montre une façade de maison rouge nature en bois de taille moyenne et de plain-pied avec un toit à deux pans et un toit en métal.
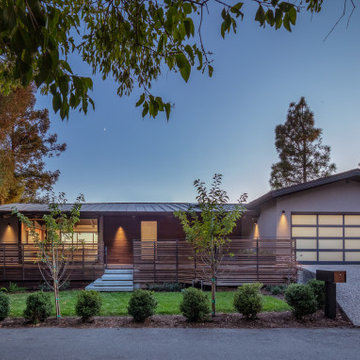
Street and front yard view.
Aménagement d'une façade de maison marron moderne à un étage avec un toit à deux pans, un toit en métal et un revêtement mixte.
Aménagement d'une façade de maison marron moderne à un étage avec un toit à deux pans, un toit en métal et un revêtement mixte.
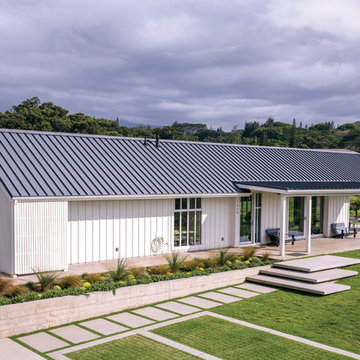
Cette photo montre une façade de maison blanche nature de plain-pied avec un toit à deux pans et un toit en métal.

Cette photo montre une façade de maison exotique en bois avec un toit à croupette, un toit en métal et un toit blanc.
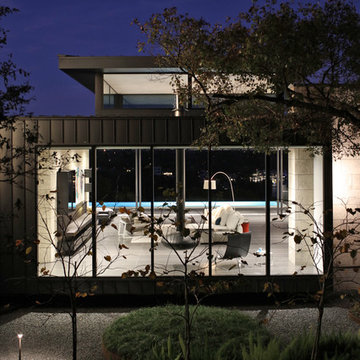
Photography by Paul Bardagjy
Idées déco pour une grande façade de maison métallique et noire contemporaine à un étage avec un toit plat et un toit en métal.
Idées déco pour une grande façade de maison métallique et noire contemporaine à un étage avec un toit plat et un toit en métal.
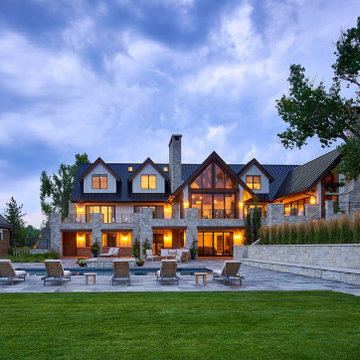
Idée de décoration pour une grande façade de maison blanche champêtre en planches et couvre-joints à deux étages et plus avec un revêtement mixte, un toit à deux pans, un toit en métal et un toit noir.
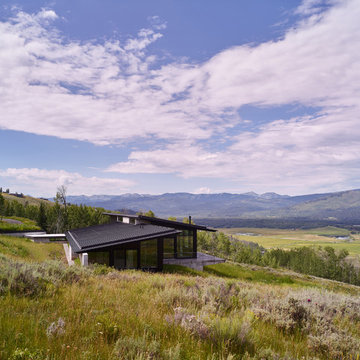
With respect to the sloping meadow, the home is designed to coexist and therefore never breaks the ridgeline.
Photo: David Agnello
Cette photo montre une grande façade de maison métallique et noire moderne de plain-pied avec un toit en appentis et un toit en métal.
Cette photo montre une grande façade de maison métallique et noire moderne de plain-pied avec un toit en appentis et un toit en métal.
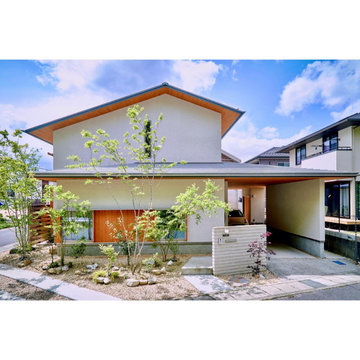
外壁/そとん壁
Exemple d'une façade de maison blanche avec un toit à quatre pans, un toit en métal et un toit gris.
Exemple d'une façade de maison blanche avec un toit à quatre pans, un toit en métal et un toit gris.
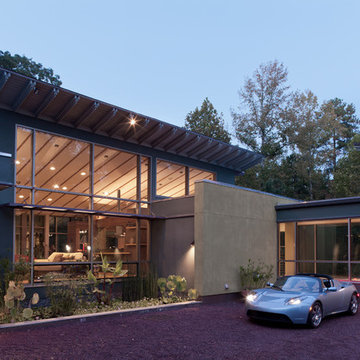
Photography by Russell Abraham ( http://www.russellabraham.com/)
Inspiration pour une très grande façade de maison multicolore minimaliste de plain-pied avec un revêtement mixte, un toit en appentis et un toit en métal.
Inspiration pour une très grande façade de maison multicolore minimaliste de plain-pied avec un revêtement mixte, un toit en appentis et un toit en métal.
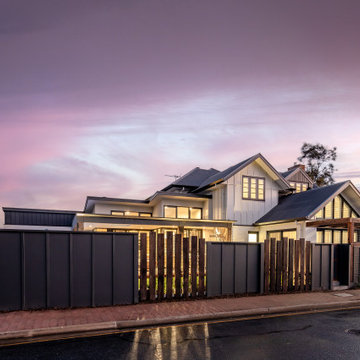
Aménagement d'une très grande façade de maison blanche en planches et couvre-joints à un étage avec un toit en métal et un toit gris.
Idées déco de façades de maisons violettes avec un toit en métal
1