Idées déco de façades de maisons violettes avec un toit gris
Trier par :
Budget
Trier par:Populaires du jour
1 - 20 sur 62 photos
1 sur 3

MidCentury Modern Design
Cette image montre une façade de maison verte vintage en stuc de taille moyenne et de plain-pied avec un toit à deux pans, un toit gris et un toit en métal.
Cette image montre une façade de maison verte vintage en stuc de taille moyenne et de plain-pied avec un toit à deux pans, un toit gris et un toit en métal.

Louisa, San Clemente Coastal Modern Architecture
The brief for this modern coastal home was to create a place where the clients and their children and their families could gather to enjoy all the beauty of living in Southern California. Maximizing the lot was key to unlocking the potential of this property so the decision was made to excavate the entire property to allow natural light and ventilation to circulate through the lower level of the home.
A courtyard with a green wall and olive tree act as the lung for the building as the coastal breeze brings fresh air in and circulates out the old through the courtyard.
The concept for the home was to be living on a deck, so the large expanse of glass doors fold away to allow a seamless connection between the indoor and outdoors and feeling of being out on the deck is felt on the interior. A huge cantilevered beam in the roof allows for corner to completely disappear as the home looks to a beautiful ocean view and Dana Point harbor in the distance. All of the spaces throughout the home have a connection to the outdoors and this creates a light, bright and healthy environment.
Passive design principles were employed to ensure the building is as energy efficient as possible. Solar panels keep the building off the grid and and deep overhangs help in reducing the solar heat gains of the building. Ultimately this home has become a place that the families can all enjoy together as the grand kids create those memories of spending time at the beach.
Images and Video by Aandid Media.
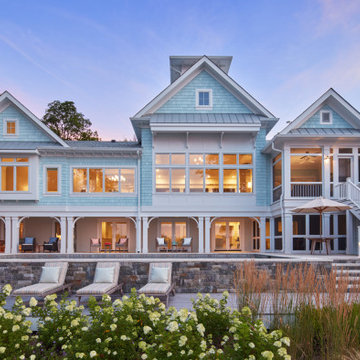
Coastal style home
Cette image montre une façade de maison bleue marine en bardeaux avec un toit mixte et un toit gris.
Cette image montre une façade de maison bleue marine en bardeaux avec un toit mixte et un toit gris.

Exemple d'une façade de maison beige nature en bois à un étage avec un toit à deux pans, un toit en shingle et un toit gris.
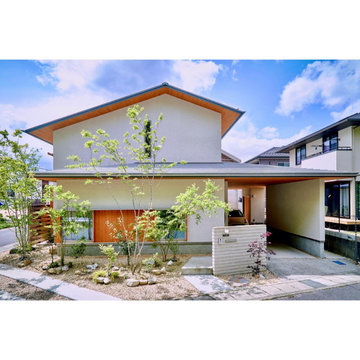
外壁/そとん壁
Exemple d'une façade de maison blanche avec un toit à quatre pans, un toit en métal et un toit gris.
Exemple d'une façade de maison blanche avec un toit à quatre pans, un toit en métal et un toit gris.

亡き父から受け継いだ、鶴見駅から徒歩10分程度の敷地に建つ12世帯の賃貸マンション。私道の行き止まりで敷地形状も不整形だったが、その条件を逆手に取り、静かな環境と落ち着いたデザインでワンランク上の賃料が取れるマンションを目指した。将来の賃貸需要の変化に対応できるよう、戸境壁の一部をブロック造として間取り変更がしやすい設計になっている。小さなワンルームで目先の利回りを求めるのではなく、10年、20年先を考えた賃貸マンションである。
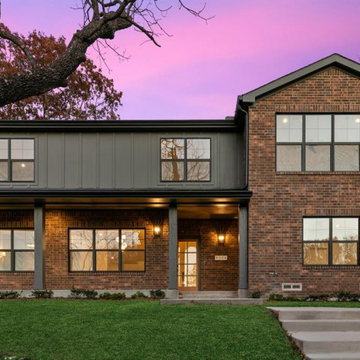
Exemple d'une grande façade de maison multicolore montagne en brique et planches et couvre-joints à un étage avec un toit à quatre pans, un toit en shingle et un toit gris.
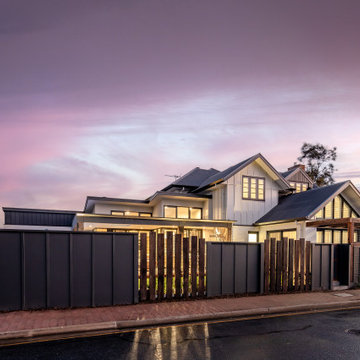
Aménagement d'une très grande façade de maison blanche en planches et couvre-joints à un étage avec un toit en métal et un toit gris.
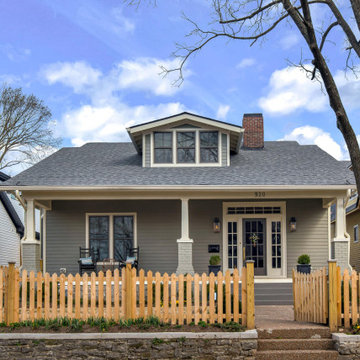
Street view of renovated 100+ year old home
Aménagement d'une façade de maison verte classique avec un toit gris.
Aménagement d'une façade de maison verte classique avec un toit gris.

Idées déco pour une façade de maison grise contemporaine en panneau de béton fibré et bardage à clin de taille moyenne et de plain-pied avec un toit en appentis, un toit en métal et un toit gris.

Modern European exterior pool house
Idée de décoration pour une façade de maison blanche minimaliste de taille moyenne et de plain-pied avec un toit gris.
Idée de décoration pour une façade de maison blanche minimaliste de taille moyenne et de plain-pied avec un toit gris.

Cette photo montre une grande façade de maison marron tendance en bois et bardage à clin de plain-pied avec un toit à quatre pans, un toit en métal et un toit gris.
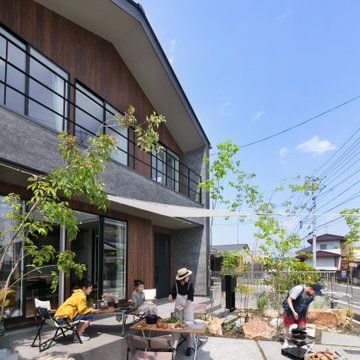
Réalisation d'une façade de maison design de taille moyenne et à un étage avec un toit à deux pans, un toit en métal et un toit gris.

Tripp Smith
Idée de décoration pour une grande façade de maison marron marine en bois et bardeaux à deux étages et plus avec un toit à quatre pans, un toit mixte et un toit gris.
Idée de décoration pour une grande façade de maison marron marine en bois et bardeaux à deux étages et plus avec un toit à quatre pans, un toit mixte et un toit gris.
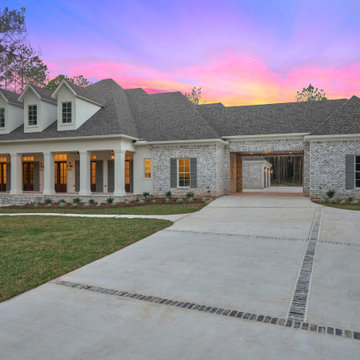
Inspiration pour une grande façade de maison grise en stuc à un étage avec un toit à quatre pans, un toit en shingle et un toit gris.
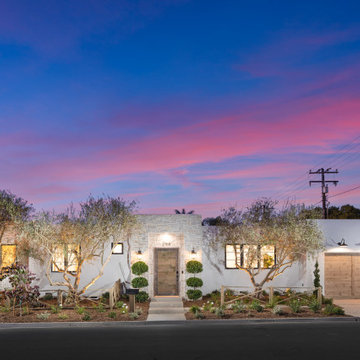
Aménagement d'une façade de maison blanche bord de mer en stuc de taille moyenne et de plain-pied avec un toit plat, un toit mixte et un toit gris.
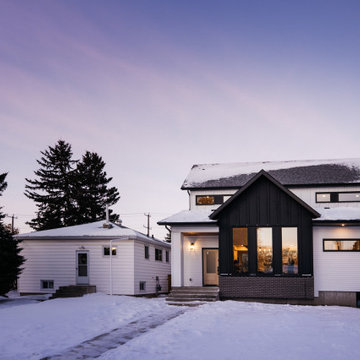
Aménagement d'une façade de maison métallique et noire campagne en planches et couvre-joints de taille moyenne et à un étage avec un toit à deux pans, un toit en shingle et un toit gris.

Aménagement d'une grande façade de maison marron moderne en bois et planches et couvre-joints à deux étages et plus avec un toit à deux pans, un toit en métal et un toit gris.
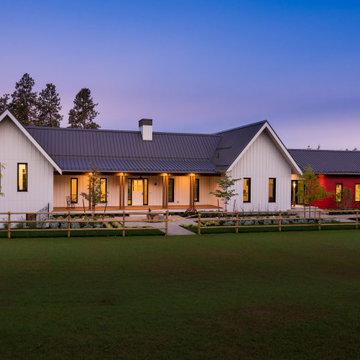
Cette photo montre une façade de maison blanche nature en planches et couvre-joints de plain-pied avec un toit à deux pans, un toit en métal et un toit gris.
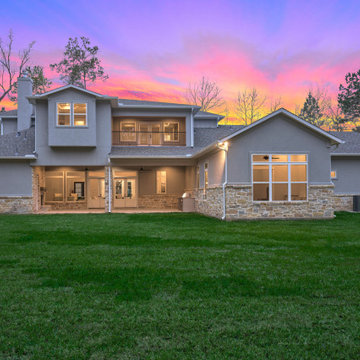
Réalisation d'une grande façade de maison grise craftsman en panneau de béton fibré et planches et couvre-joints à un étage avec un toit à quatre pans, un toit mixte et un toit gris.
Idées déco de façades de maisons violettes avec un toit gris
1