Idées déco de façades de maisons violettes en planches et couvre-joints
Trier par :
Budget
Trier par:Populaires du jour
1 - 20 sur 41 photos
1 sur 3

Cette image montre une grande façade de maison blanche rustique en planches et couvre-joints à deux étages et plus avec un revêtement mixte, un toit à deux pans, un toit en métal et un toit noir.
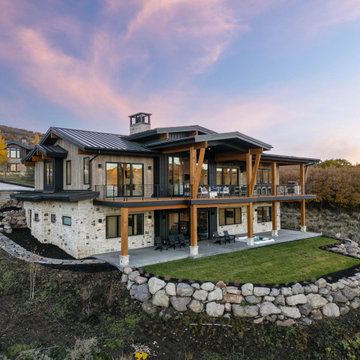
Idées déco pour une façade de maison grise montagne en bois et planches et couvre-joints de taille moyenne et à un étage avec un toit à deux pans, un toit en métal et un toit noir.
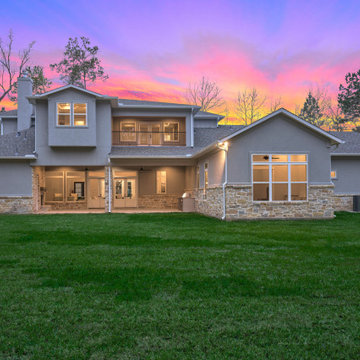
Réalisation d'une grande façade de maison grise craftsman en panneau de béton fibré et planches et couvre-joints à un étage avec un toit à quatre pans, un toit mixte et un toit gris.

Aménagement d'une grande façade de maison marron moderne en bois et planches et couvre-joints à deux étages et plus avec un toit à deux pans, un toit en métal et un toit gris.
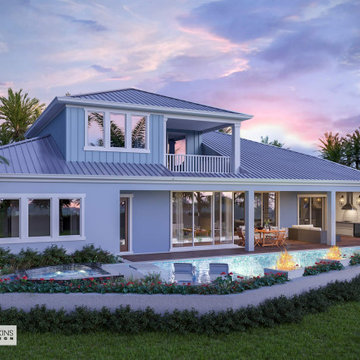
The rear of the home completely opens up to the pool deck outside.
Idées déco pour une façade de maison bleue bord de mer en planches et couvre-joints de taille moyenne et à un étage avec un revêtement mixte, un toit à quatre pans, un toit en métal et un toit gris.
Idées déco pour une façade de maison bleue bord de mer en planches et couvre-joints de taille moyenne et à un étage avec un revêtement mixte, un toit à quatre pans, un toit en métal et un toit gris.
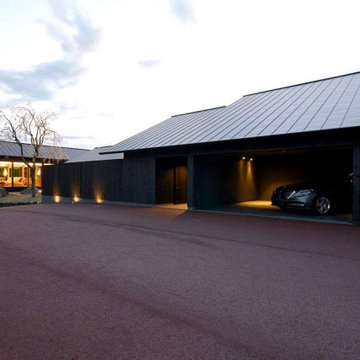
Case Study House #66 S House Associate: Mimasis Design 里山の夕暮れ。
Idées déco pour une grande façade de maison noire moderne en bois et planches et couvre-joints de plain-pied avec un toit à deux pans, un toit en métal et un toit noir.
Idées déco pour une grande façade de maison noire moderne en bois et planches et couvre-joints de plain-pied avec un toit à deux pans, un toit en métal et un toit noir.
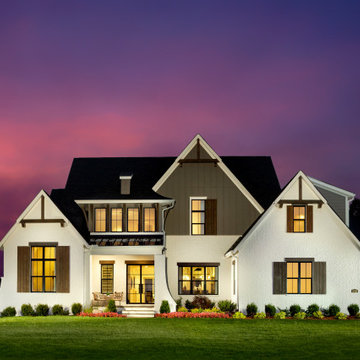
STUNNING MODEL HOME IN HUNTERSVILLE
Idée de décoration pour une grande façade de maison blanche tradition en briques peintes et planches et couvre-joints à un étage avec un toit à deux pans, un toit mixte et un toit noir.
Idée de décoration pour une grande façade de maison blanche tradition en briques peintes et planches et couvre-joints à un étage avec un toit à deux pans, un toit mixte et un toit noir.
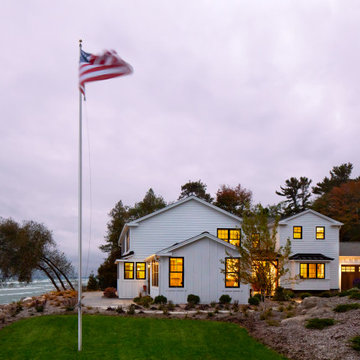
Beautiful rich stain sets the mood in Townline Road creating a cozy feel in this beachside remodel with old cottage flair. Our favorite features of this home are the mixed metal lighting, shiplap accents, oversized windows to enhance the lakefront view, and large custom beams in the living room. We’ve restored and recreated this lovely beach side home for this family to enjoy for years to come.
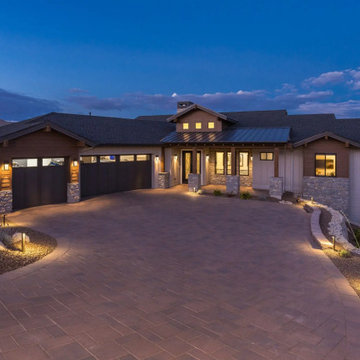
Board & Batten Painted: Functional Gray- SW7024 ////
Trim/ Fascia/ Garage Doors Painted: Urbane Bronze SW7048 ////
Lap Siding/ Posts/ Beams Stained: Hawthorne SW3518 ////
Windows: Anderson 100 series Black ////
Front Doors: Custom Iron Doors ////
Roofing: Shingles: GAF Timberline HD- Charcoal ////
Metal Shed Roof: Skyline Metal Roofing Black ////
Garage Doors: Wayne Dalton 6600 Somerset ////
Pavers: Belgard Catalina Stone- Color: Desert Blend
(discontinued) ////
Exterior Sconces: Hinkley Shelter 1324BK
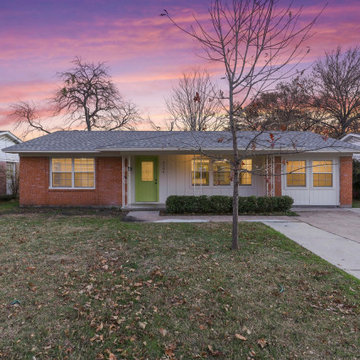
The Chatsworth Residence was a complete renovation of a 1950's suburban Dallas ranch home. From the offset of this project, the owner intended for this to be a real estate investment property, and subsequently contracted David to develop a design design that would appeal to a broad rental market and to lead the renovation project.
The scope of the renovation to this residence included a semi-gut down to the studs, new roof, new HVAC system, new kitchen, new laundry area, and a full rehabilitation of the property. Maintaining a tight budget for the project, David worked with the owner to maintain a high level of craftsmanship and quality of work throughout the project.
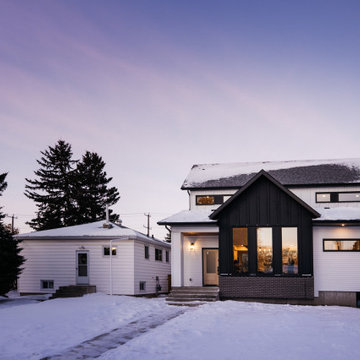
Aménagement d'une façade de maison métallique et noire campagne en planches et couvre-joints de taille moyenne et à un étage avec un toit à deux pans, un toit en shingle et un toit gris.
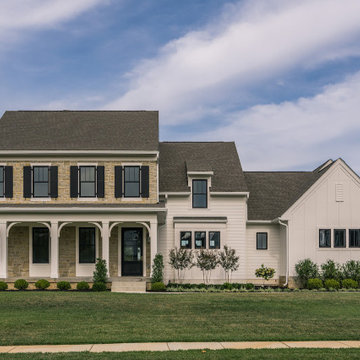
Aménagement d'une grande façade de maison blanche campagne en panneau de béton fibré et planches et couvre-joints à un étage avec un toit en shingle et un toit noir.
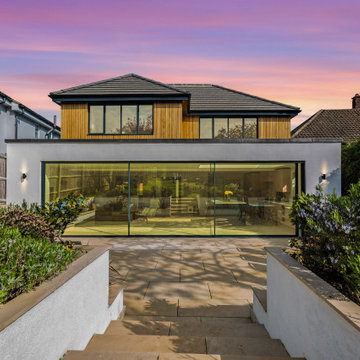
Réalisation d'une grande façade de maison blanche minimaliste en bois et planches et couvre-joints avec un toit gris.
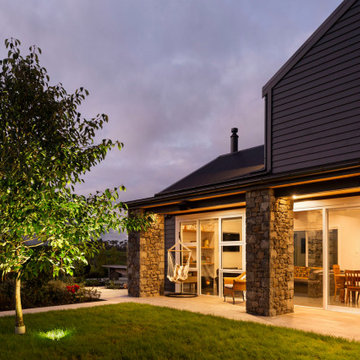
Areas around the house have been designed for purpose, here an outdoor fire, spa area and lawn invite relaxing times, the side offers a gardening space and large front lawn for entertainment
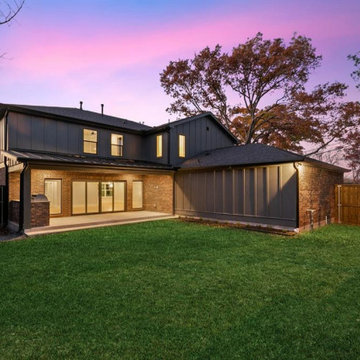
Idée de décoration pour une grande façade de maison multicolore chalet en brique et planches et couvre-joints à un étage avec un toit à quatre pans, un toit en shingle et un toit gris.
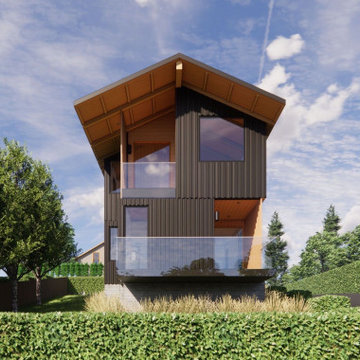
Idée de décoration pour une façade de maison noire nordique en bois et planches et couvre-joints de taille moyenne et à niveaux décalés avec un toit à deux pans, un toit en métal et un toit noir.
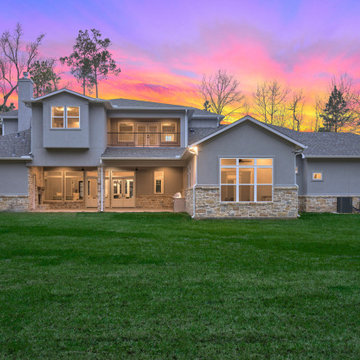
Cette photo montre une grande façade de maison grise craftsman en panneau de béton fibré et planches et couvre-joints à un étage avec un toit à quatre pans, un toit mixte et un toit gris.
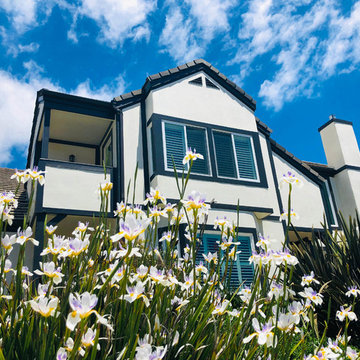
Malibu, CA - Whole Home Remodel - Entire Exterior Remodel
For the exterior of the home, we installed new windows around the entire home, a complete roof replacement, the re-stuccoing of the entire exterior, replacement of the windows, trim and fascia and a fresh exterior paint to finish.
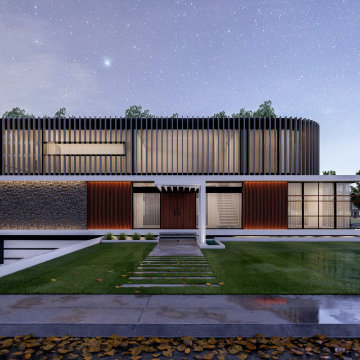
Embark on a love affair that can only truly be felt in a tranquil coastal escape.
– DGK Architects
Aménagement d'une grande façade de maison multicolore contemporaine en pierre et planches et couvre-joints à un étage avec un toit plat, un toit en métal et un toit noir.
Aménagement d'une grande façade de maison multicolore contemporaine en pierre et planches et couvre-joints à un étage avec un toit plat, un toit en métal et un toit noir.
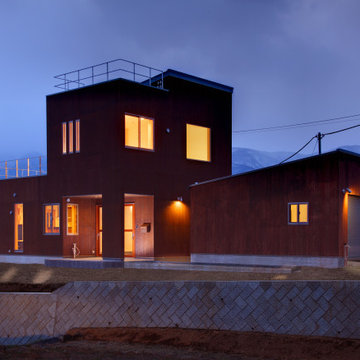
夜景。
2階寝室上のルーフバルコニーは建主が星を見る為に造られた。
小淵沢では降るような沢山の星を見る事が出来る。
Cette image montre une façade de maison marron minimaliste en bois et planches et couvre-joints de taille moyenne et à un étage avec un toit plat, un toit en métal et un toit gris.
Cette image montre une façade de maison marron minimaliste en bois et planches et couvre-joints de taille moyenne et à un étage avec un toit plat, un toit en métal et un toit gris.
Idées déco de façades de maisons violettes en planches et couvre-joints
1