Idées déco de façades de maisons marron et violettes
Trier par :
Budget
Trier par:Populaires du jour
1 - 20 sur 50 746 photos
1 sur 3
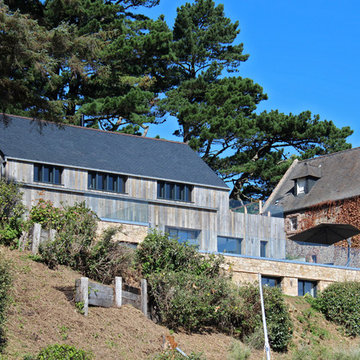
Inspiration pour une façade de maison marron marine à un étage avec un revêtement mixte, un toit à quatre pans et un toit en shingle.
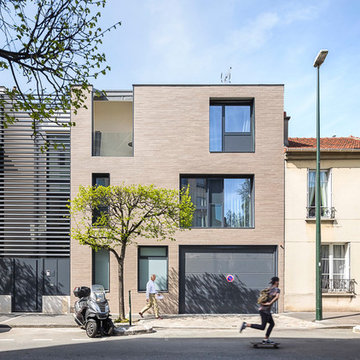
SERGIO GRAZIA
Inspiration pour une grande façade de maison de ville marron urbaine en brique à deux étages et plus avec un toit plat.
Inspiration pour une grande façade de maison de ville marron urbaine en brique à deux étages et plus avec un toit plat.
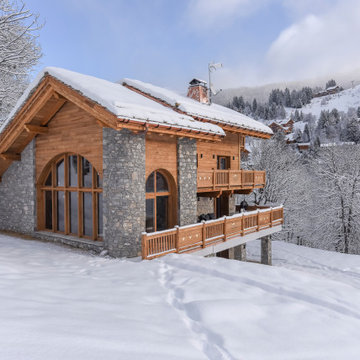
Aménagement d'une grande façade de maison marron montagne à un étage avec un revêtement mixte et un toit à deux pans.
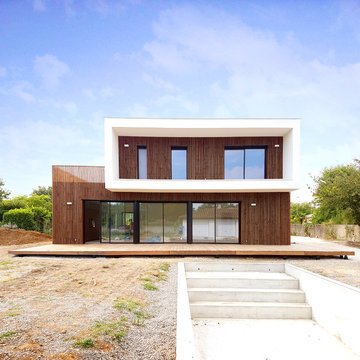
VIVIEN GIMENEZ ARCHITECTURE
Aménagement d'une façade de maison marron moderne en bois à un étage avec un toit plat.
Aménagement d'une façade de maison marron moderne en bois à un étage avec un toit plat.
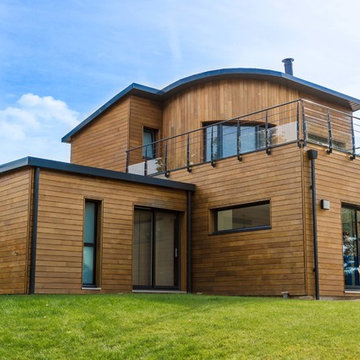
La terrasse haute et son garde-corps métallique donnent en esprit loft à l'ensemble et s'accordent à merveille avec les fenêtres et larges baies coulissantes en aluminium gris anthracite.
Crédit photo : Guillaume KERHERVE
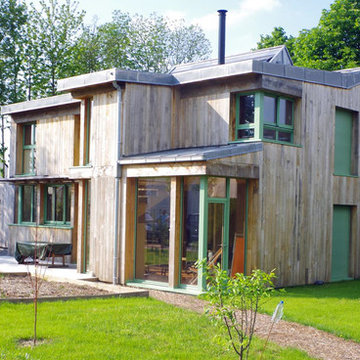
Cette image montre une façade de maison marron design en bois à un étage avec un toit en métal.
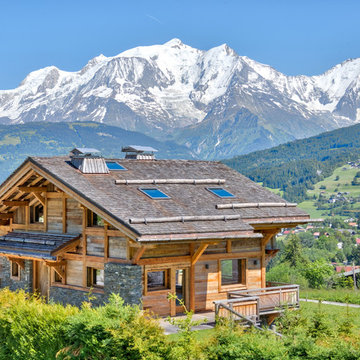
Cette image montre une façade de maison marron chalet à un étage avec un revêtement mixte, un toit à deux pans et un toit en shingle.
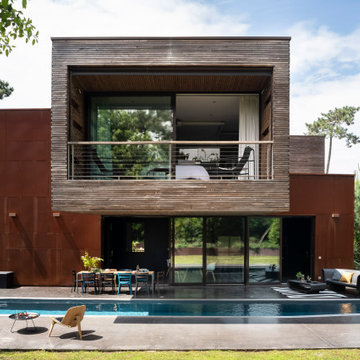
Crédit photo: Julien Fernandez
Idées déco pour une façade de maison marron moderne à un étage avec un revêtement mixte et un toit plat.
Idées déco pour une façade de maison marron moderne à un étage avec un revêtement mixte et un toit plat.
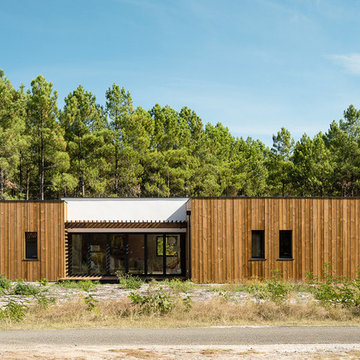
Cette image montre une façade de maison marron minimaliste en bois de plain-pied avec un toit plat.

This modern farmhouse located outside of Spokane, Washington, creates a prominent focal point among the landscape of rolling plains. The composition of the home is dominated by three steep gable rooflines linked together by a central spine. This unique design evokes a sense of expansion and contraction from one space to the next. Vertical cedar siding, poured concrete, and zinc gray metal elements clad the modern farmhouse, which, combined with a shop that has the aesthetic of a weathered barn, creates a sense of modernity that remains rooted to the surrounding environment.
The Glo double pane A5 Series windows and doors were selected for the project because of their sleek, modern aesthetic and advanced thermal technology over traditional aluminum windows. High performance spacers, low iron glass, larger continuous thermal breaks, and multiple air seals allows the A5 Series to deliver high performance values and cost effective durability while remaining a sophisticated and stylish design choice. Strategically placed operable windows paired with large expanses of fixed picture windows provide natural ventilation and a visual connection to the outdoors.

Won 2013 AIANC Design Award
Réalisation d'une façade de maison marron tradition en bois à un étage avec un toit en métal.
Réalisation d'une façade de maison marron tradition en bois à un étage avec un toit en métal.

Réalisation d'une façade de maison marron chalet à un étage avec un revêtement mixte et un toit en appentis.

Idée de décoration pour une façade de maison marron design en bois à un étage avec un toit à quatre pans.
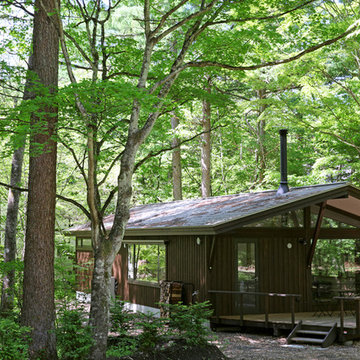
二組の家族が一緒に建てるという新しい発想をかたちに。同じ時を過ごすラウンジを中心に、両家族のプライベートを守る個室が2部屋ある、ゲストハウスのようなモリノイエ。南向きが通例とされるウッドデッキをあえて北東に設計。南の森に差し込む日が、辺りを明るく照らし、庇下のウッドデッキでは、涼に包まれてバーベキューを楽しむことも。
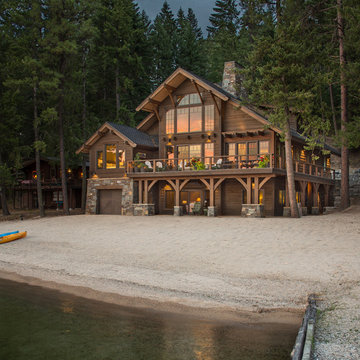
photo © Marie-Dominique Verdier
Inspiration pour une façade de maison marron chalet en bois à un étage avec un toit à deux pans.
Inspiration pour une façade de maison marron chalet en bois à un étage avec un toit à deux pans.

Mountain Peek is a custom residence located within the Yellowstone Club in Big Sky, Montana. The layout of the home was heavily influenced by the site. Instead of building up vertically the floor plan reaches out horizontally with slight elevations between different spaces. This allowed for beautiful views from every space and also gave us the ability to play with roof heights for each individual space. Natural stone and rustic wood are accented by steal beams and metal work throughout the home.
(photos by Whitney Kamman)

Roger Wade Studio
Cette photo montre une grande façade de maison marron montagne en bois à un étage.
Cette photo montre une grande façade de maison marron montagne en bois à un étage.
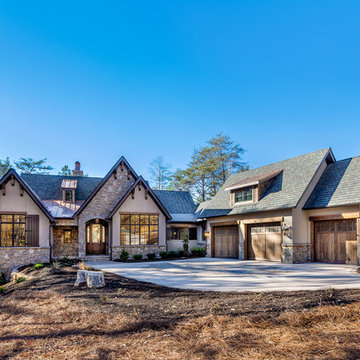
Inspiro 8
Idée de décoration pour une grande façade de maison marron chalet en stuc à un étage.
Idée de décoration pour une grande façade de maison marron chalet en stuc à un étage.

Designed to appear as a barn and function as an entertainment space and provide places for guests to stay. Once the estate is complete this will look like the barn for the property. Inspired by old stone Barns of New England we used reclaimed wood timbers and siding inside.
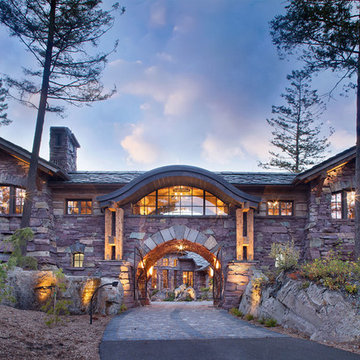
Located in Whitefish, Montana near one of our nation’s most beautiful national parks, Glacier National Park, Great Northern Lodge was designed and constructed with a grandeur and timelessness that is rarely found in much of today’s fast paced construction practices. Influenced by the solid stacked masonry constructed for Sperry Chalet in Glacier National Park, Great Northern Lodge uniquely exemplifies Parkitecture style masonry. The owner had made a commitment to quality at the onset of the project and was adamant about designating stone as the most dominant material. The criteria for the stone selection was to be an indigenous stone that replicated the unique, maroon colored Sperry Chalet stone accompanied by a masculine scale. Great Northern Lodge incorporates centuries of gained knowledge on masonry construction with modern design and construction capabilities and will stand as one of northern Montana’s most distinguished structures for centuries to come.
Idées déco de façades de maisons marron et violettes
1