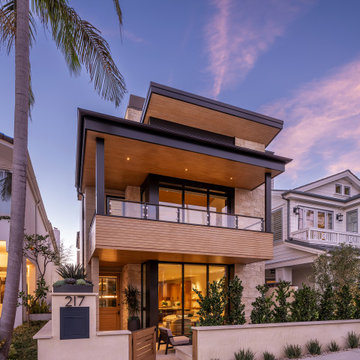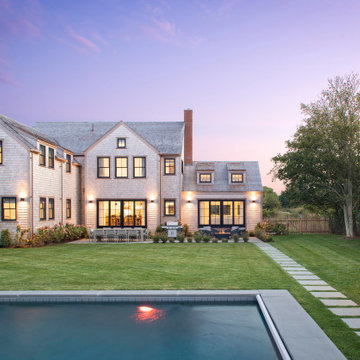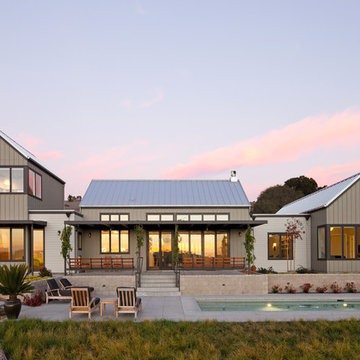Idées déco de façades de maisons violettes

Cette image montre une façade de maison blanche traditionnelle à un étage avec un toit à deux pans, un toit en shingle et un toit rouge.

Inspiration pour une façade de maison verte craftsman en bois de plain-pied et de taille moyenne avec un toit à deux pans.
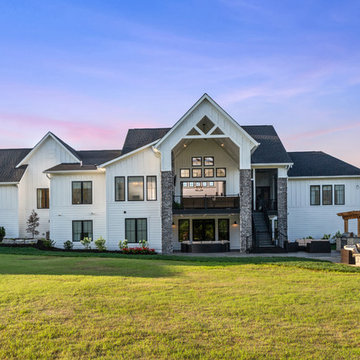
Carry the fun outside right from the living area and out onto the cathedral covered deck. With plenty of seating and a fireplace, it's easy to cozy up and watch your favorite movie outdoors. Head downstairs to even more space with a grilling area and fire pit. The areas to entertain are endless.

The Downing barn home front exterior. Jason Bleecher Photography
Inspiration pour une façade de maison grise rustique de taille moyenne et à un étage avec un toit à deux pans, un toit en métal, un revêtement mixte et un toit rouge.
Inspiration pour une façade de maison grise rustique de taille moyenne et à un étage avec un toit à deux pans, un toit en métal, un revêtement mixte et un toit rouge.
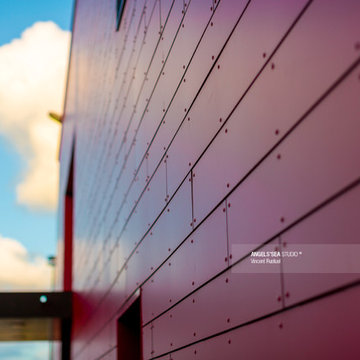
Vincent Rustuel - LHD
Réalisation d'une façade de maison design.
Réalisation d'une façade de maison design.

Rear patio
Réalisation d'une grande façade de maison marron chalet à un étage avec un revêtement mixte et un toit à deux pans.
Réalisation d'une grande façade de maison marron chalet à un étage avec un revêtement mixte et un toit à deux pans.
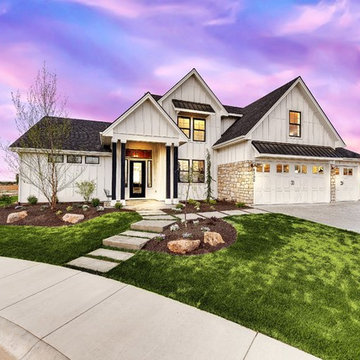
This charming exterior is reminiscent of a bygone era where life was simpler and homes were functionally beautiful. The white siding paired with black trim offsets the gorgeous elevation, which won first place in the Boise parade of homes for best exterior! Walk through the front door and you're instantly greeted by warmth and natural light, with the black and white color palette effortlessly weaving its way throughout the home in an updated modern way.

Set in Montana's tranquil Shields River Valley, the Shilo Ranch Compound is a collection of structures that were specifically built on a relatively smaller scale, to maximize efficiency. The main house has two bedrooms, a living area, dining and kitchen, bath and adjacent greenhouse, while two guest homes within the compound can sleep a total of 12 friends and family. There's also a common gathering hall, for dinners, games, and time together. The overall feel here is of sophisticated simplicity, with plaster walls, concrete and wood floors, and weathered boards for exteriors. The placement of each building was considered closely when envisioning how people would move through the property, based on anticipated needs and interests. Sustainability and consumption was also taken into consideration, as evidenced by the photovoltaic panels on roof of the garage, and the capability to shut down any of the compound's buildings when not in use.

Elliott Johnson Photographer
Inspiration pour une façade de maison grise rustique à un étage avec un toit à deux pans et un toit en métal.
Inspiration pour une façade de maison grise rustique à un étage avec un toit à deux pans et un toit en métal.

Gibeon Photography
Architect: Fauvre Halvorsen
Aménagement d'une façade de maison montagne en pierre.
Aménagement d'une façade de maison montagne en pierre.

Located upon a 200-acre farm of rolling terrain in western Wisconsin, this new, single-family sustainable residence implements today’s advanced technology within a historic farm setting. The arrangement of volumes, detailing of forms and selection of materials provide a weekend retreat that reflects the agrarian styles of the surrounding area. Open floor plans and expansive views allow a free-flowing living experience connected to the natural environment.

Builder: JR Maxwell
Photography: Juan Vidal
Cette image montre une façade de maison blanche rustique en planches et couvre-joints à un étage avec un toit en shingle et un toit noir.
Cette image montre une façade de maison blanche rustique en planches et couvre-joints à un étage avec un toit en shingle et un toit noir.
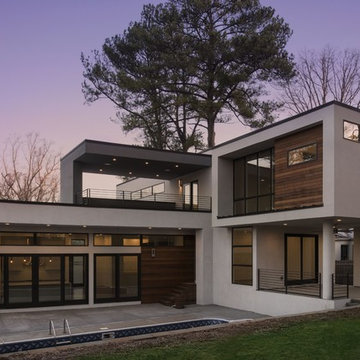
Galina Coada, Architectural Photographer
Exemple d'une grande façade de maison grise moderne en pierre à un étage avec un toit plat.
Exemple d'une grande façade de maison grise moderne en pierre à un étage avec un toit plat.

MidCentury Modern Design
Cette image montre une façade de maison verte vintage en stuc de taille moyenne et de plain-pied avec un toit à deux pans, un toit gris et un toit en métal.
Cette image montre une façade de maison verte vintage en stuc de taille moyenne et de plain-pied avec un toit à deux pans, un toit gris et un toit en métal.
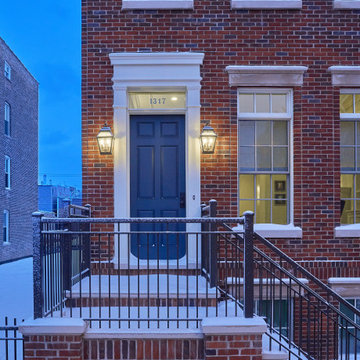
Front Elevation
Aménagement d'une façade de maison de ville rouge classique en brique de taille moyenne et à un étage.
Aménagement d'une façade de maison de ville rouge classique en brique de taille moyenne et à un étage.

Introducing Our Latest Masterpiece – The Hideaway Retreat - 7 Locke Crescent East Fremantle
Open Times- see our website
When it comes to seeing potential in a building project there are few specialists more adept at putting it all together than Andre and the team at Empire Building Company.
We invite you to come on in and view just what attention to detail looks like.
During a visit we can outline for you why we selected this block of land, our response to it from a design perspective and the completed outcome a double storey elegantly crafted residence focussing on the likely occupiers needs and lifestyle.
In today’s market place the more flexible a home is in form and function the more desirable it will be to live in. This has the dual effect of enhancing lifestyle for its occupants and making the home desirable to a broad market at time of sale and in so doing preserving value.
“From the street the home has a bold presence. Once you step inside, the interior has been designed to have a calming retreat feel to accommodate a modern family, executive or retiring couple or even a family considering having their ageing parents move in.” Andre Malecky
A hallmark of this home, not uncommon when developing in a residential infill location is the clever integration of engineering solutions to the home’s construction. At Empire we revel in this type of construction and design challenged situations and we go to extraordinary lengths to get the solution that best fits budget, timeliness and living amenity. In this home our solution was to employ a two-level strategic geometric design with a specifically engineered cantilevered roof that provides essential amenity but serves to accentuate the façade.
Whilst the best solution for this home was to demolish and build brand new, this is not always the case. At Empire we have extensive experience is working with clients in renovating their existing home and transforming it into their dream home.
This home was strategically positioned to maximise available views, northern exposure and natural light into the residence. Energy Efficiency has been considered for the end user by introduction of double-glazed windows, Velux roof window, insulated roof panels, ceiling and wall insulation, solar panels and even comes with a 3Ph electric car charge point in the opulently tiled garage. Some of the latest user-friendly automation, electronics and appliances will also make the living experience very satisfying.
We invite you to view our latest show home and to discuss with us your current living challenges and aspirations. Being a custom boutique builder, we assess your situation, the block, the current structure and look for ways to maximise the full potential of the location, topography and design brief.
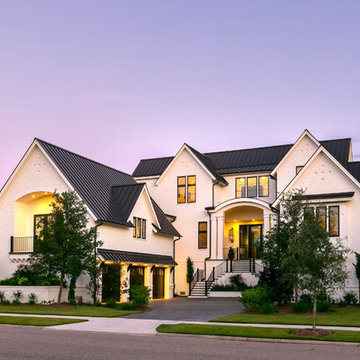
Patrick Brickman
Idées déco pour une façade de maison blanche classique en brique à un étage avec un toit à deux pans et un toit en métal.
Idées déco pour une façade de maison blanche classique en brique à un étage avec un toit à deux pans et un toit en métal.
Idées déco de façades de maisons violettes
1
