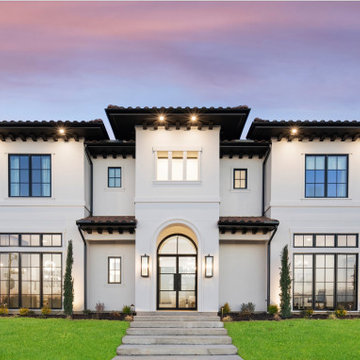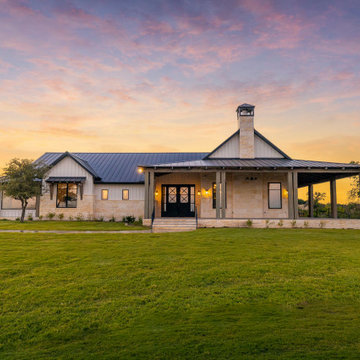Idées déco de façades de maisons violettes
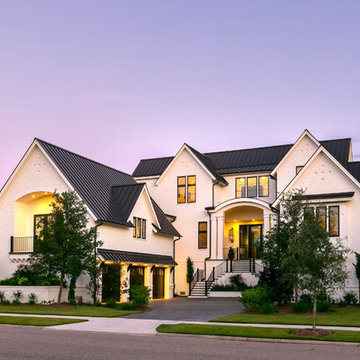
Patrick Brickman
Idées déco pour une façade de maison blanche classique en brique à un étage avec un toit à deux pans et un toit en métal.
Idées déco pour une façade de maison blanche classique en brique à un étage avec un toit à deux pans et un toit en métal.

Andy Gould
Aménagement d'une très grande façade de maison beige rétro en brique de plain-pied avec un toit plat et un toit en shingle.
Aménagement d'une très grande façade de maison beige rétro en brique de plain-pied avec un toit plat et un toit en shingle.
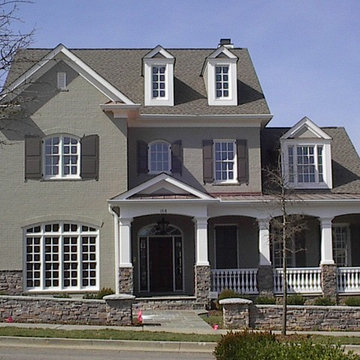
Painted brick exterior with arched window repeated over door, the second floor window above it, and the front window. Sidelights on front door and second floor dormer. Third floor dormers and metal roof accents.

Louisa, San Clemente Coastal Modern Architecture
The brief for this modern coastal home was to create a place where the clients and their children and their families could gather to enjoy all the beauty of living in Southern California. Maximizing the lot was key to unlocking the potential of this property so the decision was made to excavate the entire property to allow natural light and ventilation to circulate through the lower level of the home.
A courtyard with a green wall and olive tree act as the lung for the building as the coastal breeze brings fresh air in and circulates out the old through the courtyard.
The concept for the home was to be living on a deck, so the large expanse of glass doors fold away to allow a seamless connection between the indoor and outdoors and feeling of being out on the deck is felt on the interior. A huge cantilevered beam in the roof allows for corner to completely disappear as the home looks to a beautiful ocean view and Dana Point harbor in the distance. All of the spaces throughout the home have a connection to the outdoors and this creates a light, bright and healthy environment.
Passive design principles were employed to ensure the building is as energy efficient as possible. Solar panels keep the building off the grid and and deep overhangs help in reducing the solar heat gains of the building. Ultimately this home has become a place that the families can all enjoy together as the grand kids create those memories of spending time at the beach.
Images and Video by Aandid Media.

A thoughtful, well designed 5 bed, 6 bath custom ranch home with open living, a main level master bedroom and extensive outdoor living space.
This home’s main level finish includes +/-2700 sf, a farmhouse design with modern architecture, 15’ ceilings through the great room and foyer, wood beams, a sliding glass wall to outdoor living, hearth dining off the kitchen, a second main level bedroom with on-suite bath, a main level study and a three car garage.
A nice plan that can customize to your lifestyle needs. Build this home on your property or ours.
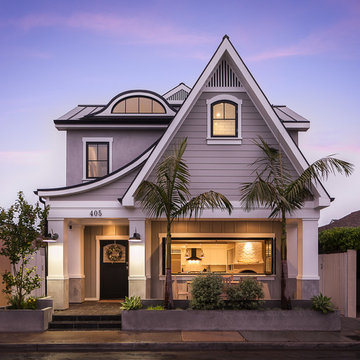
Cette image montre une façade de maison grise marine en bois à un étage avec un toit en métal.
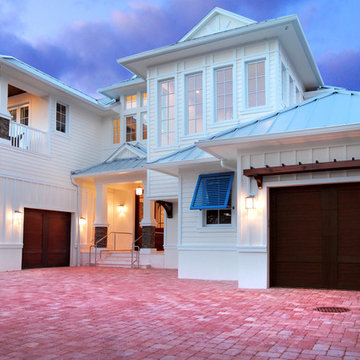
Contemporary Naples home blends coastal style with green features and punches of feminine elegance.
The home is unique in its two-story courtyard style, but encompasses plenty of coastal touches inside and out. Unique features of the home also include its green elements, such as solar panels on the roof to take advantage of the natural power of Florida’s sun, and attention to detail
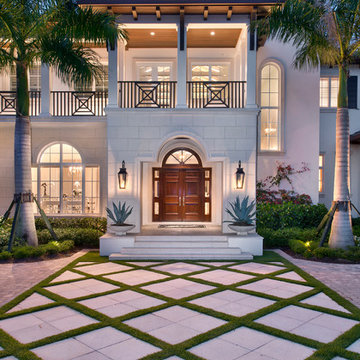
Idées déco pour une très grande façade de maison beige exotique à un étage avec un revêtement mixte.

The brief for this project was for the house to be at one with its surroundings.
Integrating harmoniously into its coastal setting a focus for the house was to open it up to allow the light and sea breeze to breathe through the building. The first floor seems almost to levitate above the landscape by minimising the visual bulk of the ground floor through the use of cantilevers and extensive glazing. The contemporary lines and low lying form echo the rolling country in which it resides.
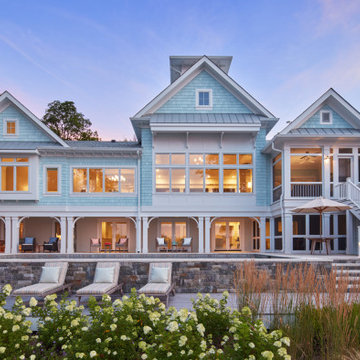
Coastal style home
Cette image montre une façade de maison bleue marine en bardeaux avec un toit mixte et un toit gris.
Cette image montre une façade de maison bleue marine en bardeaux avec un toit mixte et un toit gris.
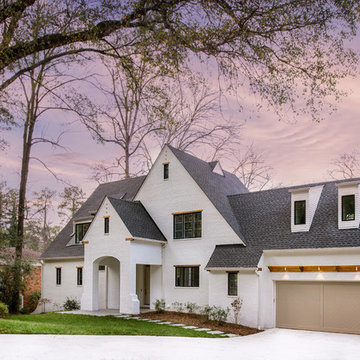
Réalisation d'une grande façade de maison blanche tradition en brique à un étage avec un toit à deux pans et un toit en shingle.
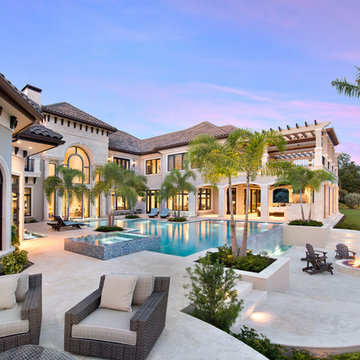
Idée de décoration pour une façade de maison beige méditerranéenne à niveaux décalés avec un toit à quatre pans et un toit en shingle.

Idées déco pour une grande façade de maison moderne en stuc à un étage avec un toit plat et un toit blanc.
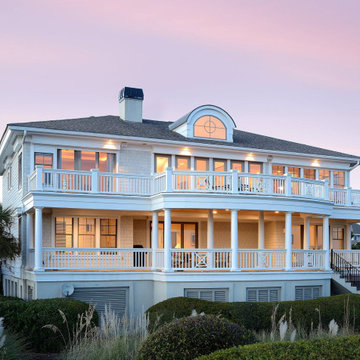
Seaside Custom Homes builds gorgeous residential homes in the Hilton Head Lowcountry area.
Cette image montre une façade de maison grise marine à un étage avec un toit à quatre pans et un toit en shingle.
Cette image montre une façade de maison grise marine à un étage avec un toit à quatre pans et un toit en shingle.
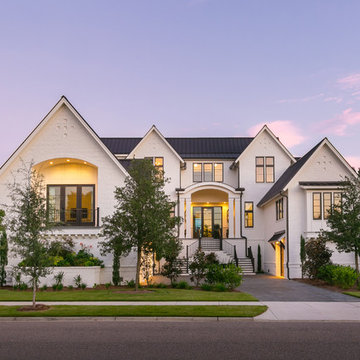
Patrick Brickman
Cette photo montre une façade de maison blanche chic en pierre à deux étages et plus avec un toit à deux pans et un toit en métal.
Cette photo montre une façade de maison blanche chic en pierre à deux étages et plus avec un toit à deux pans et un toit en métal.
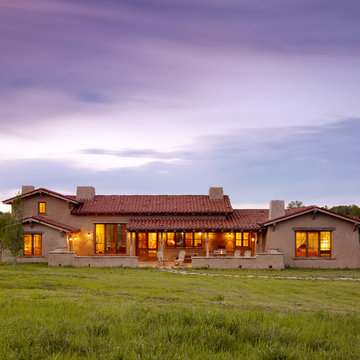
Juxtaposing a Southern Colorado setting with a Moorish feel, North Star Ranch explores a distinctive Mediterranean architectural style in the foothills of the Sangre de Cristo Mountains. The owner raises cutting horses, but has spent much of her free time traveling the world. She has brought art and artifacts from those journeys into her home, and they work in combination to establish an uncommon mood. The stone floor, stucco and plaster walls, troweled stucco exterior, and heavy beam and trussed ceilings welcome guests as they enter the home. Open spaces for socializing, both outdoor and in, are what those guests experience but to ensure the owner's privacy, certain spaces such as the master suite and office can be essentially 'locked off' from the rest of the home. Even in the context of the region's extraordinary rock formations, North Star Ranch conveys a strong sense of personality.
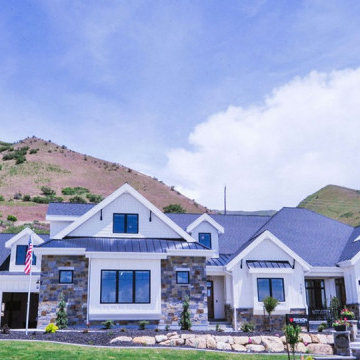
Réalisation d'une grande façade de maison blanche champêtre avec un revêtement mixte.
Idées déco de façades de maisons violettes
2

