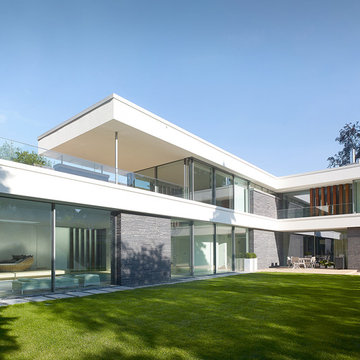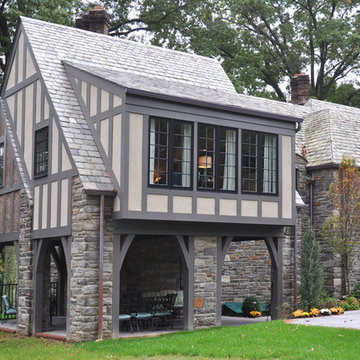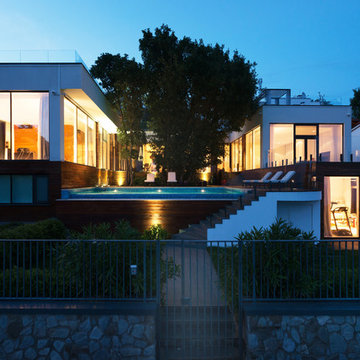Idées déco de façades de petites villas
Trier par :
Budget
Trier par:Populaires du jour
121 - 140 sur 434 photos
1 sur 2
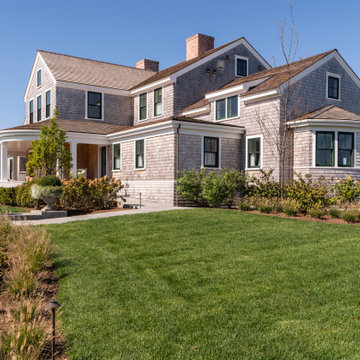
Recently completed Nantucket project maximizing views of Nantucket Harbor.
Aménagement d'une grande façade de maison multicolore bord de mer en bois et bardeaux à un étage avec un toit à deux pans, un toit en shingle et un toit marron.
Aménagement d'une grande façade de maison multicolore bord de mer en bois et bardeaux à un étage avec un toit à deux pans, un toit en shingle et un toit marron.
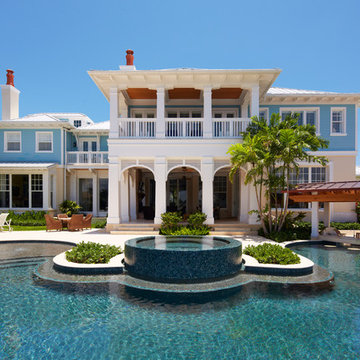
WA Bentz is a custom home builder serving Miami and Ft Lauderdale, Florida. See what we're up to! www.facebook.com/wabentzfl www.instagram.com/wabentz_construction www.wabentz.com
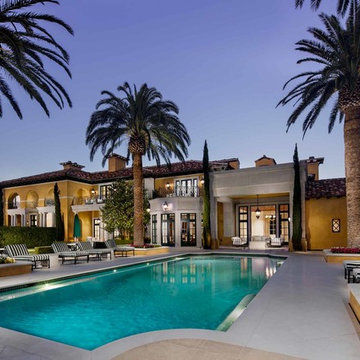
Photography : Velich Studio \ Shay Velich
Realtors: Shapiro and Sher Group
Réalisation d'une très grande façade de petite villa jaune ethnique à un étage.
Réalisation d'une très grande façade de petite villa jaune ethnique à un étage.
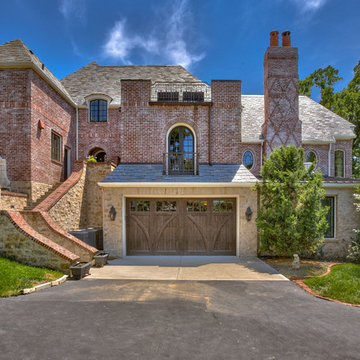
Amoura Productions
Idée de décoration pour une façade de petite villa rouge tradition en brique à un étage avec un toit à quatre pans.
Idée de décoration pour une façade de petite villa rouge tradition en brique à un étage avec un toit à quatre pans.
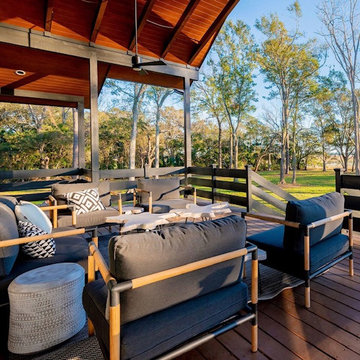
Custom build project. Located on Johns Island SC. Home is located on a 14 acre estate on the marsh, view of Kiawah river.
Idées déco pour une grande façade de maison noire bord de mer en bois de plain-pied avec un toit à deux pans et un toit en shingle.
Idées déco pour une grande façade de maison noire bord de mer en bois de plain-pied avec un toit à deux pans et un toit en shingle.
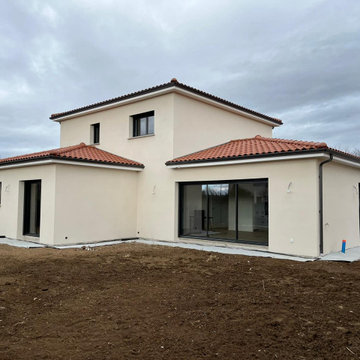
Projet prêt pour réception, enduit de façade effectué.
Cette photo montre une grande façade de maison beige moderne à un étage avec un toit en tuile et un toit rouge.
Cette photo montre une grande façade de maison beige moderne à un étage avec un toit en tuile et un toit rouge.
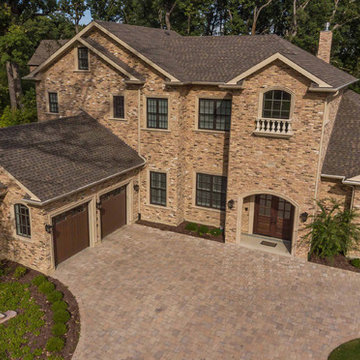
This 6,000sf luxurious custom new construction 5-bedroom, 4-bath home combines elements of open-concept design with traditional, formal spaces, as well. Tall windows, large openings to the back yard, and clear views from room to room are abundant throughout. The 2-story entry boasts a gently curving stair, and a full view through openings to the glass-clad family room. The back stair is continuous from the basement to the finished 3rd floor / attic recreation room.
The interior is finished with the finest materials and detailing, with crown molding, coffered, tray and barrel vault ceilings, chair rail, arched openings, rounded corners, built-in niches and coves, wide halls, and 12' first floor ceilings with 10' second floor ceilings.
It sits at the end of a cul-de-sac in a wooded neighborhood, surrounded by old growth trees. The homeowners, who hail from Texas, believe that bigger is better, and this house was built to match their dreams. The brick - with stone and cast concrete accent elements - runs the full 3-stories of the home, on all sides. A paver driveway and covered patio are included, along with paver retaining wall carved into the hill, creating a secluded back yard play space for their young children.
Project photography by Kmieick Imagery.
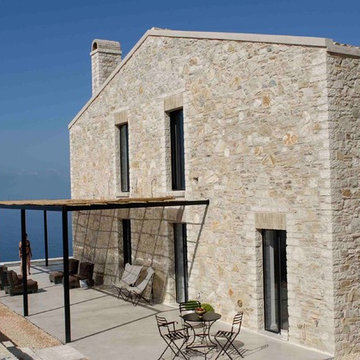
Réalisation d'une façade de petite villa méditerranéenne en pierre de taille moyenne et à un étage.
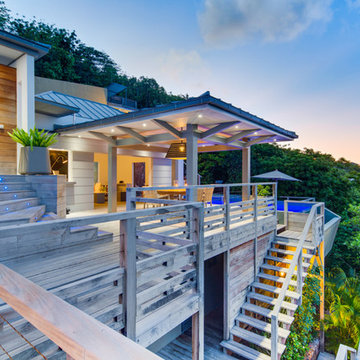
www.hadrienbrunner.com
Idées déco pour une façade de petite villa exotique.
Idées déco pour une façade de petite villa exotique.
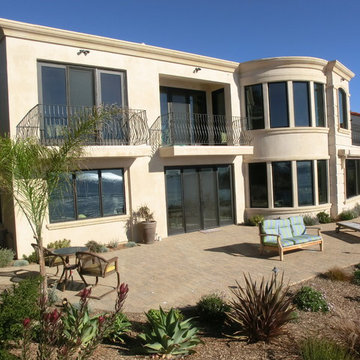
Cette image montre une grande façade de maison beige méditerranéenne en béton à un étage avec un toit plat, un toit en tuile et un toit gris.
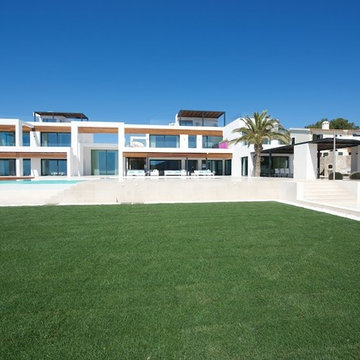
Garden
Huw Evans
Réalisation d'une grande façade de petite villa blanche méditerranéenne à deux étages et plus avec un revêtement mixte et un toit plat.
Réalisation d'une grande façade de petite villa blanche méditerranéenne à deux étages et plus avec un revêtement mixte et un toit plat.
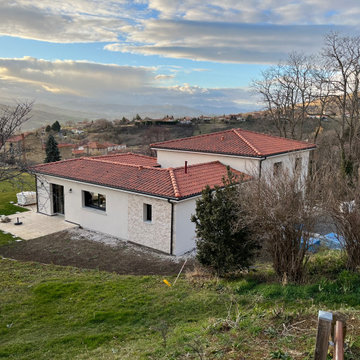
Idées déco pour une grande façade de maison beige moderne à un étage avec un revêtement mixte, un toit en tuile et un toit rouge.
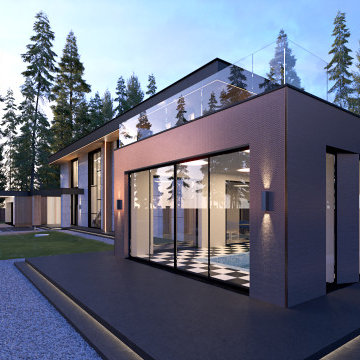
Дом из газобетонных блоков с отделкой широкоформатным керамогранитом и архитектурным текстилем
Aménagement d'une grande façade de maison beige classique en planches et couvre-joints à un étage avec un revêtement mixte, un toit plat, un toit noir et un toit mixte.
Aménagement d'une grande façade de maison beige classique en planches et couvre-joints à un étage avec un revêtement mixte, un toit plat, un toit noir et un toit mixte.
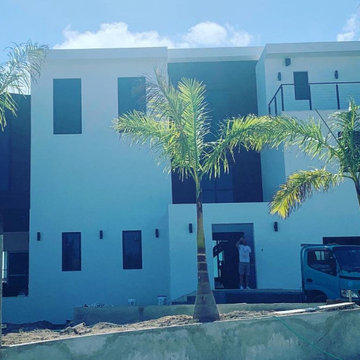
Exemple d'une grande façade de maison blanche moderne en bois et planches et couvre-joints à niveaux décalés avec un toit plat et un toit blanc.
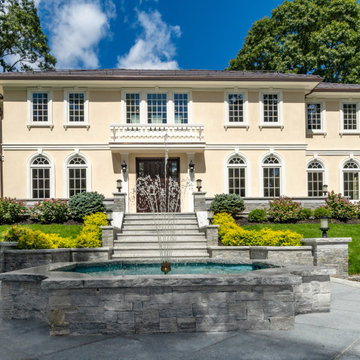
Inspiration pour une très grande façade de maison beige traditionnelle en stuc à un étage avec un toit à quatre pans, un toit en shingle et un toit gris.
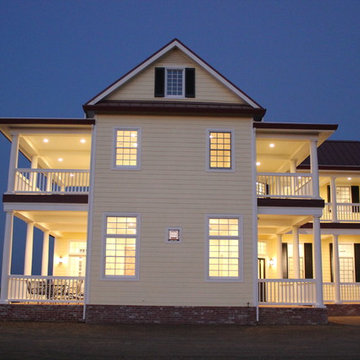
Morse custom designed and constructed Early American Farmhouse.
Exemple d'une grande façade de maison jaune nature en panneau de béton fibré et bardage à clin à un étage avec un toit à deux pans, un toit en métal et un toit rouge.
Exemple d'une grande façade de maison jaune nature en panneau de béton fibré et bardage à clin à un étage avec un toit à deux pans, un toit en métal et un toit rouge.
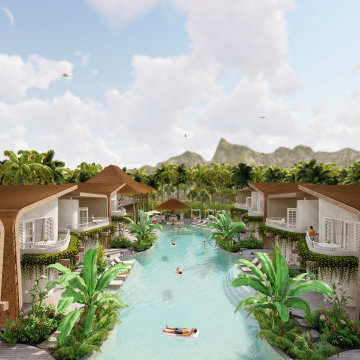
Nestled harmoniously amongst the coconut palm trees, and the crystal blue ocean on the relaxed sun-soaked shores of Gili Air; an abstract adaptation takes place between the classic cabana vernacular, and the traditional island bungalow.
– DGK Architects
Idées déco de façades de petites villas
7
