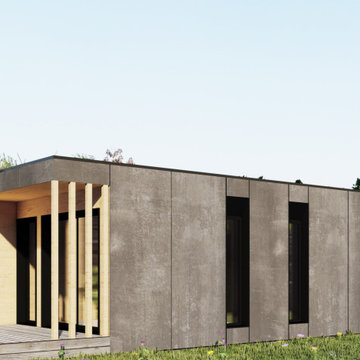Idées déco de façades de Tiny Houses avec un toit végétal
Trier par :
Budget
Trier par:Populaires du jour
1 - 20 sur 27 photos
1 sur 3

New 2 Story 1,200-square-foot laneway house. The two-bed, two-bath unit had hardwood floors throughout, a washer and dryer; and an open concept living room, dining room and kitchen. This forward thinking secondary building is all Electric, NO natural gas. Heated with air to air heat pumps and supplemental electric baseboard heaters (if needed). Includes future Solar array rough-in and structural built to receive a soil green roof down the road.
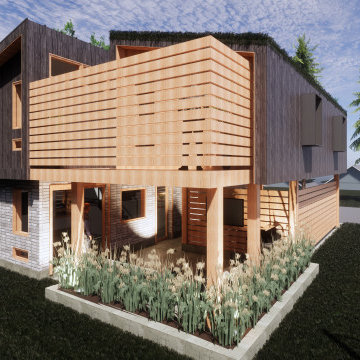
Carriage house, laneway house, in-law suite, investment property, seasonal rental, long-term rental.
Cette image montre une petite façade de Tiny House grise traditionnelle à un étage avec un revêtement mixte, un toit plat et un toit végétal.
Cette image montre une petite façade de Tiny House grise traditionnelle à un étage avec un revêtement mixte, un toit plat et un toit végétal.
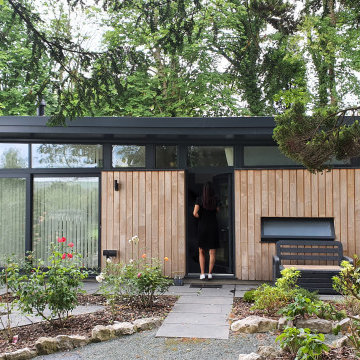
Exemple d'une petite façade de Tiny House tendance en bois et planches et couvre-joints de plain-pied avec un toit plat et un toit végétal.
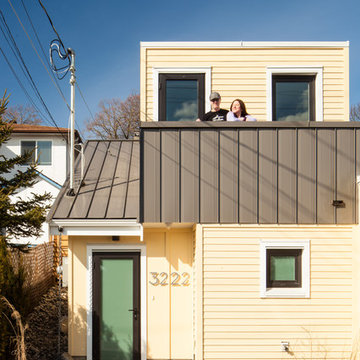
People are happier in a green environment than in grey surroundings!
Between the pavers, we planted some creeping thyme, and put a little plum tree in their small yard! An herb garden and downspout garden was a must-have for these excellent chefs.
By building a living roof, we climate-proofed this laneway.A green roof provides a rainwater buffer, purifies the air, reduces the ambient temperature, regulates the indoor temperature, saves energy and encourages biodiversity in the city.
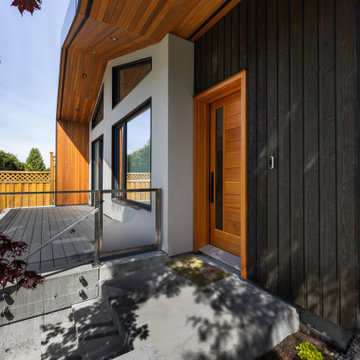
The concrete-colored smooth stucco, black metal fascia, and warm colored clear cedar soffit create a west coast modern feel, giving this laneway home a unique look.
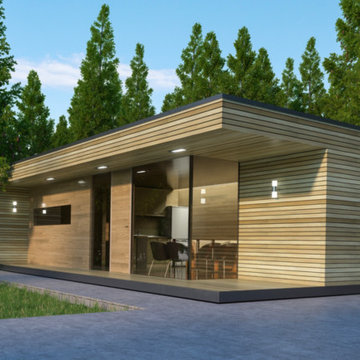
Modulhaus McCube 40 m2 Wohnfläche, Beliebig erweiterbar oder bis 3 Geschossige Bauweise.
Réalisation d'une façade de Tiny House blanche minimaliste en panneau de béton fibré avec un toit plat et un toit végétal.
Réalisation d'une façade de Tiny House blanche minimaliste en panneau de béton fibré avec un toit plat et un toit végétal.
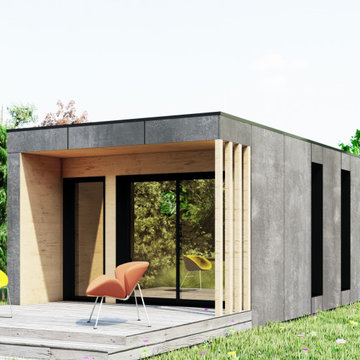
Cette photo montre une petite façade de Tiny House avec un toit plat et un toit végétal.
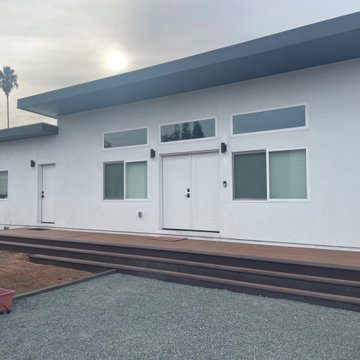
Idées déco pour une grande façade de Tiny House blanche moderne de plain-pied avec un toit plat, un toit végétal et un toit gris.
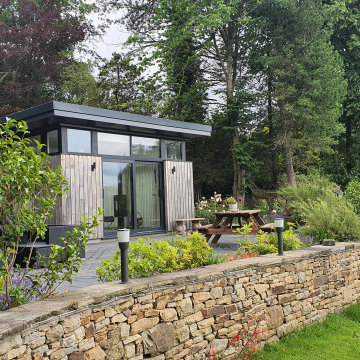
Réalisation d'une petite façade de Tiny House design en bois et planches et couvre-joints de plain-pied avec un toit plat et un toit végétal.
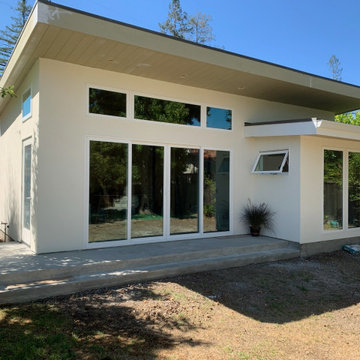
Idée de décoration pour une façade de Tiny House beige minimaliste de taille moyenne et de plain-pied avec un toit plat et un toit végétal.
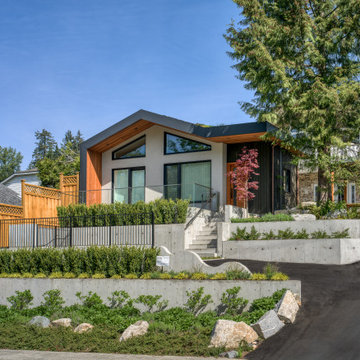
This west coast modern laneway home is designed at the front of our client’s property, utilizing a space that was lacking purpose. We worked with our clients to execute a design that provided additional living space for their evolving family.
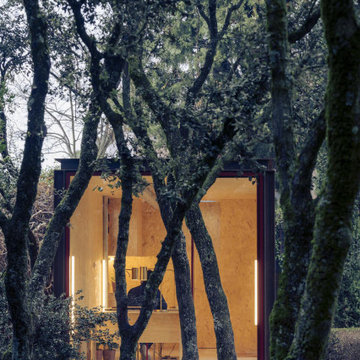
Prefabricated tini house in woods.
Idées déco pour une petite façade de Tiny House grise contemporaine en bois et planches et couvre-joints de plain-pied avec un toit plat, un toit végétal et un toit noir.
Idées déco pour une petite façade de Tiny House grise contemporaine en bois et planches et couvre-joints de plain-pied avec un toit plat, un toit végétal et un toit noir.
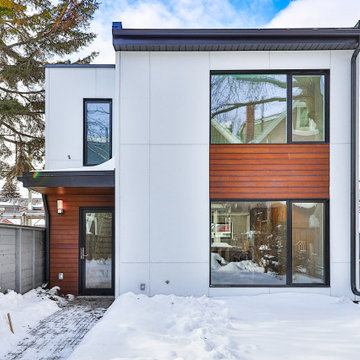
New 2 Story 1,200-square-foot laneway house. The two-bed, two-bath unit had hardwood floors throughout, a washer and dryer; and an open concept living room, dining room and kitchen. This forward thinking secondary building is all Electric, NO natural gas. Heated with air to air heat pumps and supplemental electric baseboard heaters (if needed). Includes future Solar array rough-in and structural built to receive a soil green roof down the road.

New 2 Story 1,200-square-foot laneway house. The two-bed, two-bath unit had hardwood floors throughout, a washer and dryer; and an open concept living room, dining room and kitchen. This forward thinking secondary building is all Electric, NO natural gas. Heated with air to air heat pumps and supplemental electric baseboard heaters (if needed). Includes future Solar array rough-in and structural built to receive a soil green roof down the road.
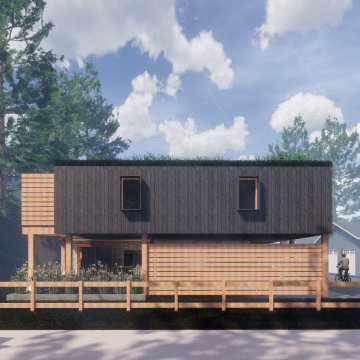
Carriage house, laneway house, in-law suite, investment property, seasonal rental, long-term rental.
Inspiration pour une petite façade de Tiny House grise traditionnelle à un étage avec un revêtement mixte, un toit plat et un toit végétal.
Inspiration pour une petite façade de Tiny House grise traditionnelle à un étage avec un revêtement mixte, un toit plat et un toit végétal.

New 2 Story 1,200-square-foot laneway house. The two-bed, two-bath unit had hardwood floors throughout, a washer and dryer; and an open concept living room, dining room and kitchen. This forward thinking secondary building is all Electric, NO natural gas. Heated with air to air heat pumps and supplemental electric baseboard heaters (if needed). Includes future Solar array rough-in and structural built to receive a soil green roof down the road.
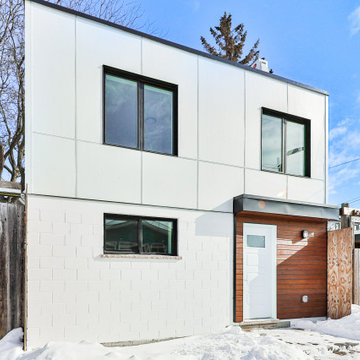
New 2 Story 1,200-square-foot laneway house. The two-bed, two-bath unit had hardwood floors throughout, a washer and dryer; and an open concept living room, dining room and kitchen. This forward thinking secondary building is all Electric, NO natural gas. Heated with air to air heat pumps and supplemental electric baseboard heaters (if needed). Includes future Solar array rough-in and structural built to receive a soil green roof down the road.
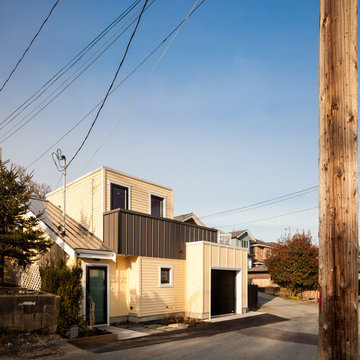
People are happier in a green environment than in grey surroundings!
Between the pavers, we planted some creeping thyme, and put a little plum tree in their small yard! An herb garden and downspout garden was a must-have for these excellent chefs.
By building a living roof, we climate-proofed this laneway.A green roof provides a rainwater buffer, purifies the air, reduces the ambient temperature, regulates the indoor temperature, saves energy and encourages biodiversity in the city.
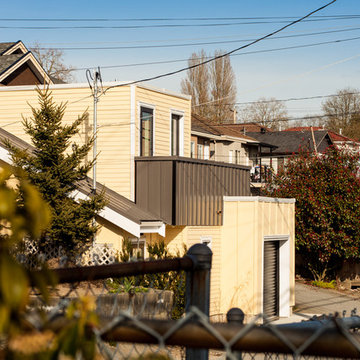
People are happier in a green environment than in grey surroundings!
Between the pavers, we planted some creeping thyme, and put a little plum tree in their small yard! An herb garden and downspout garden was a must-have for these excellent chefs.
By building a living roof, we climate-proofed this laneway.A green roof provides a rainwater buffer, purifies the air, reduces the ambient temperature, regulates the indoor temperature, saves energy and encourages biodiversity in the city.
Idées déco de façades de Tiny Houses avec un toit végétal
1
